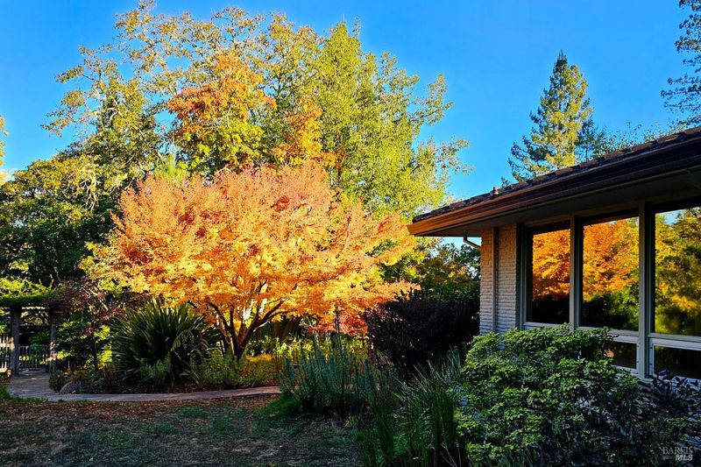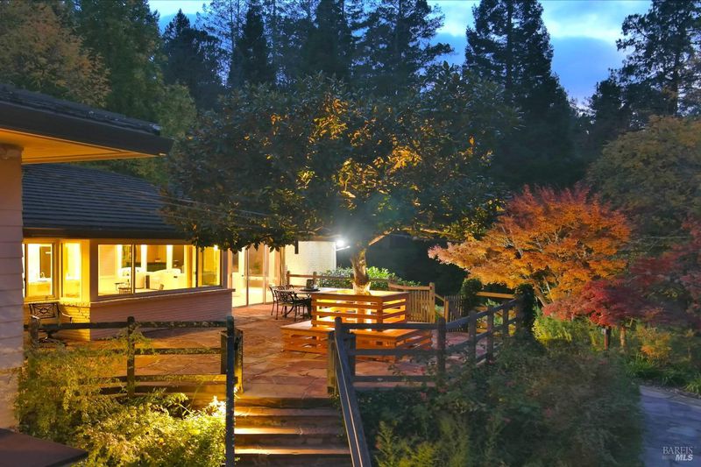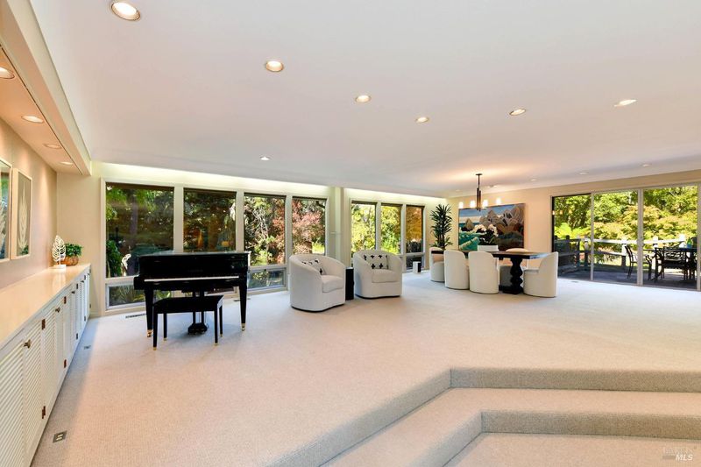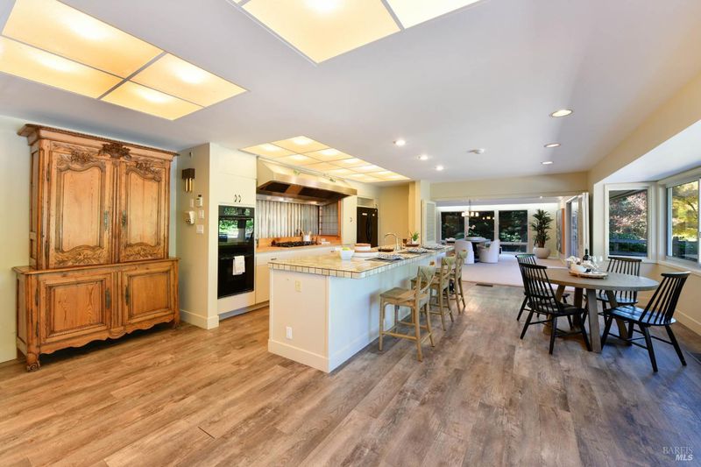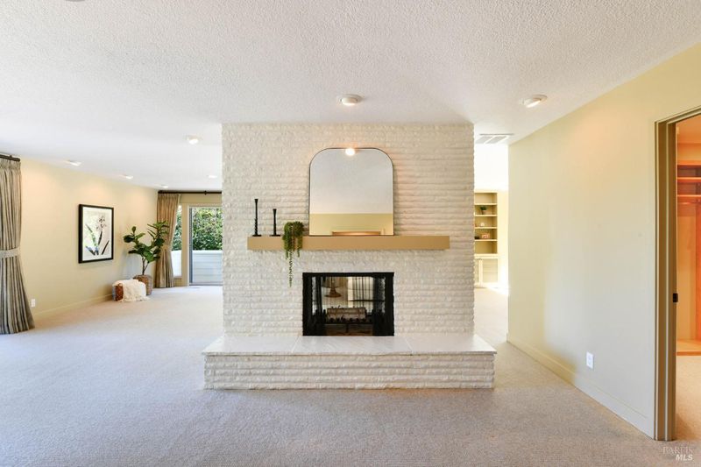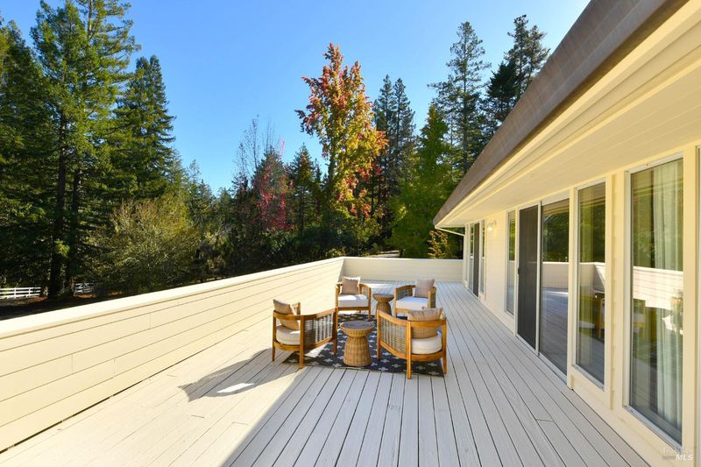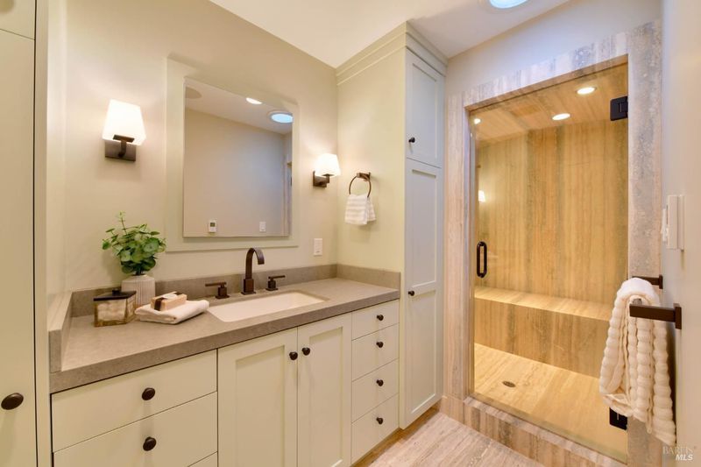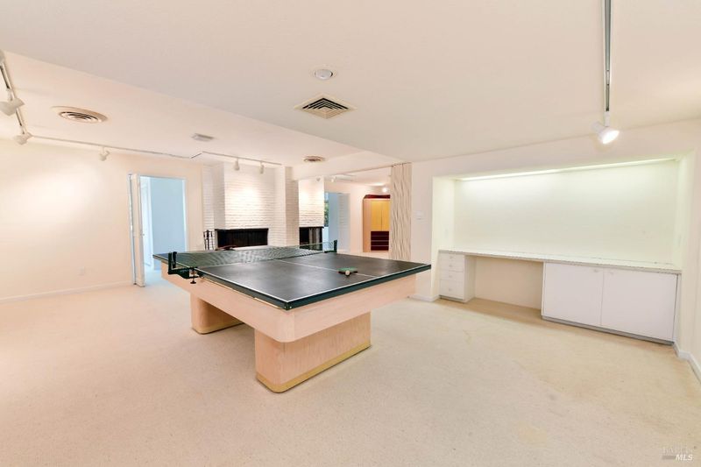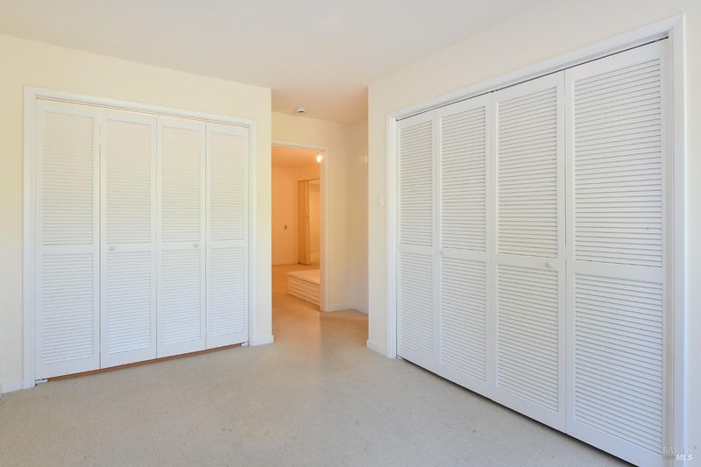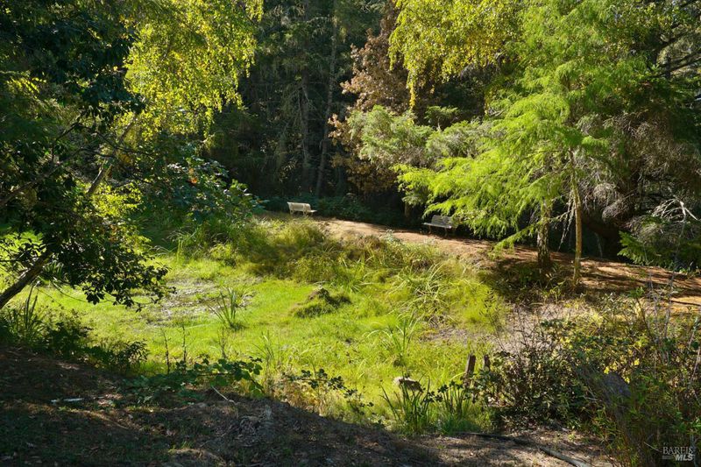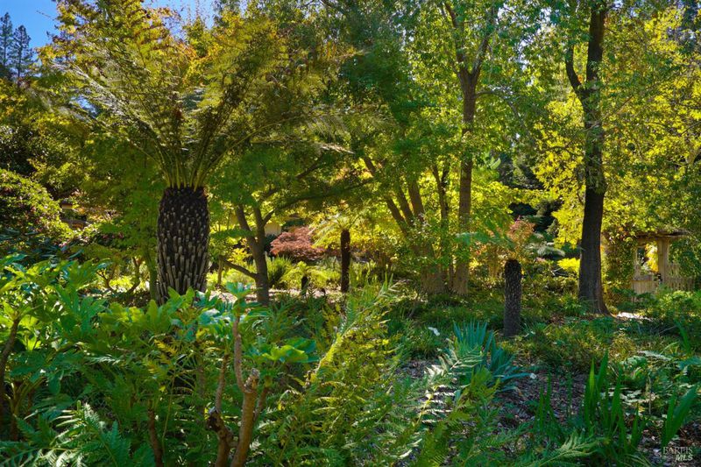
$3,250,000
6,805
SQ FT
$478
SQ/FT
2162 Coffee Lane
@ Occidental Road - Sebastopol
- 6 Bed
- 7 (6/1) Bath
- 6 Park
- 6,805 sqft
- Sebastopol
-

-
Sun Dec 1, 12:00 pm - 3:00 pm
Inspired creative estate - don't miss it!
This classic mid-century modern home has not only stood the test of time but continues to offer a perfect blend of luxury and functionality. 6 Bed 6.5 Bath, 2 Car Garage, 4 Car Carport, Guest House, pool, pastures, mature landscaping, seasonal pond, all on approx 9.15 Acres. The open floor plan seamlessly adapts to both lively family gatherings and elegant entertaining. The spacious lower level is ideal for a game room along with ample space for art studios, offices or additional bedrooms. A charmingly retro Jack-and-Jill bathroom, meticulously preserved, features a vintage hair-washing sink. Tastefully updated primary suite baths, double sided fireplace, generous decks, built in display cabinets, and an ample walk in closet complete the primary suite. Each bedroom is further enriched by impeccably crafted built-in study areas, offering a perfect blend of functionality and flexibility. Art walls and windows inspire creative expression and decor. Just minutes from downtown Sebastopol and Occidental, this secluded sanctuary offers peace and privacy in a neighborhood surrounded by majestic redwoods and scenic vineyards. Rich with local history, this estate has long been a source of inspiration and awaits a new owner to nurture its legacy and bring new dreams to life.
- Days on Market
- 15 days
- Current Status
- Active
- Original Price
- $3,250,000
- List Price
- $3,250,000
- On Market Date
- Nov 14, 2024
- Property Type
- 2 Houses on Lot
- Area
- Sebastopol
- Zip Code
- 95472
- MLS ID
- 324080749
- APN
- 061-021-079-000
- Year Built
- 1960
- Stories in Building
- Unavailable
- Possession
- Close Of Escrow
- Data Source
- BAREIS
- Origin MLS System
Plumfield Academy
Private K-12 Special Education, Combined Elementary And Secondary, All Male
Students: 20 Distance: 1.1mi
Nonesuch School
Private 6-12 Nonprofit
Students: 22 Distance: 1.4mi
Pacific Christian Academy
Private 3-12 Combined Elementary And Secondary, Religious, Coed
Students: 6 Distance: 1.7mi
Oak Grove Elementary School
Public K Elementary
Students: 82 Distance: 1.7mi
Journey High School
Private 7-12 Special Education Program, Secondary, Boarding And Day, Nonprofit
Students: 37 Distance: 2.4mi
Greenacre Homes, Inc. School
Private 2-12 Special Education Program, All Male, Boarding And Day, Nonprofit
Students: 44 Distance: 2.7mi
- Bed
- 6
- Bath
- 7 (6/1)
- Jetted Tub, Shower Stall(s), Sitting Area, Soaking Tub, Stone, Tile, Walk-In Closet, Window
- Parking
- 6
- Attached, Garage Door Opener
- SQ FT
- 6,805
- SQ FT Source
- Graphic Artist
- Lot SQ FT
- 398,574.0
- Lot Acres
- 9.15 Acres
- Pool Info
- Gas Heat, Pool Cover, Pool Sweep
- Kitchen
- Breakfast Area, Island, Skylight(s), Tile Counter
- Cooling
- Central
- Dining Room
- Dining/Family Combo, Dining/Living Combo, Formal Area, Sunken
- Living Room
- Sunken
- Flooring
- Carpet, Tile, Vinyl
- Foundation
- Concrete Perimeter, Slab
- Fire Place
- Brick, Wood Burning
- Heating
- Fireplace(s), Floor Furnace
- Laundry
- Dryer Included, Inside Room, Washer Included
- Upper Level
- Bedroom(s), Full Bath(s), Primary Bedroom, Partial Bath(s)
- Main Level
- Dining Room, Kitchen, Living Room, Partial Bath(s)
- Views
- Forest, Garden/Greenbelt, Pasture
- Possession
- Close Of Escrow
- Architectural Style
- Mid-Century
- Fee
- $0
MLS and other Information regarding properties for sale as shown in Theo have been obtained from various sources such as sellers, public records, agents and other third parties. This information may relate to the condition of the property, permitted or unpermitted uses, zoning, square footage, lot size/acreage or other matters affecting value or desirability. Unless otherwise indicated in writing, neither brokers, agents nor Theo have verified, or will verify, such information. If any such information is important to buyer in determining whether to buy, the price to pay or intended use of the property, buyer is urged to conduct their own investigation with qualified professionals, satisfy themselves with respect to that information, and to rely solely on the results of that investigation.
School data provided by GreatSchools. School service boundaries are intended to be used as reference only. To verify enrollment eligibility for a property, contact the school directly.
