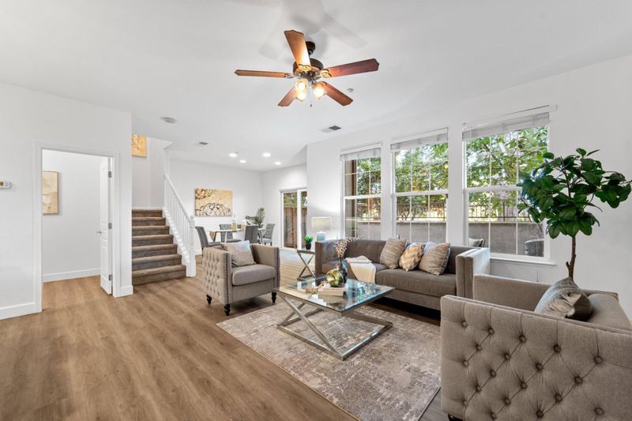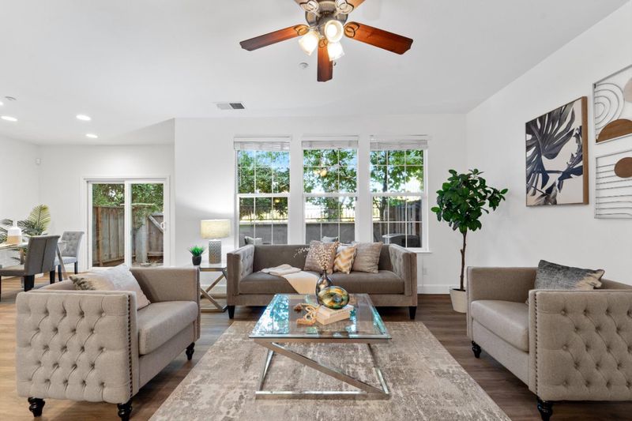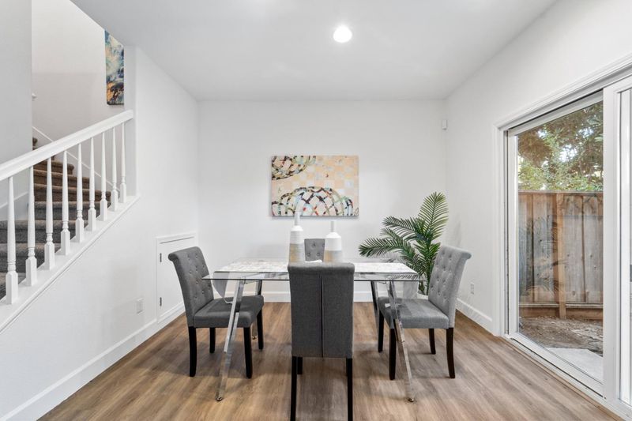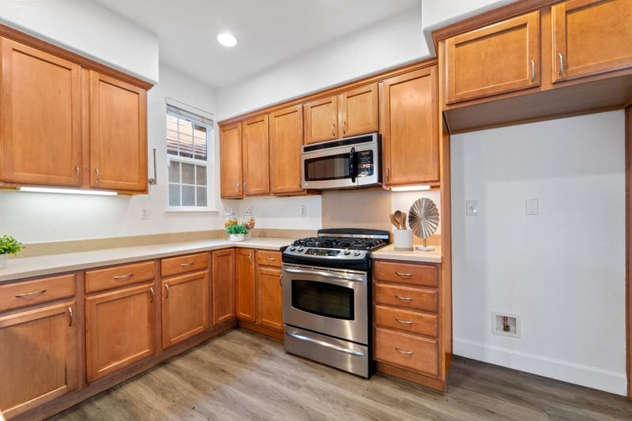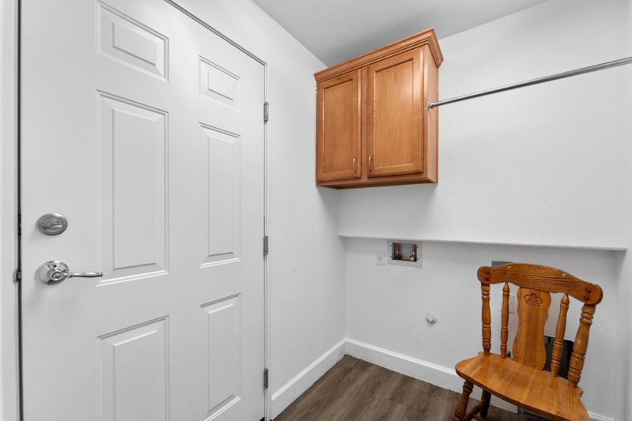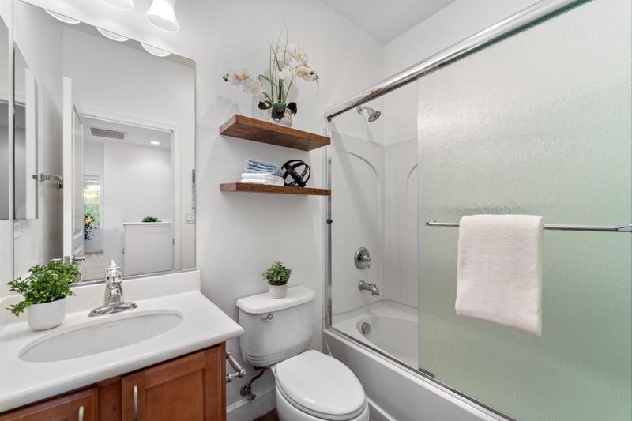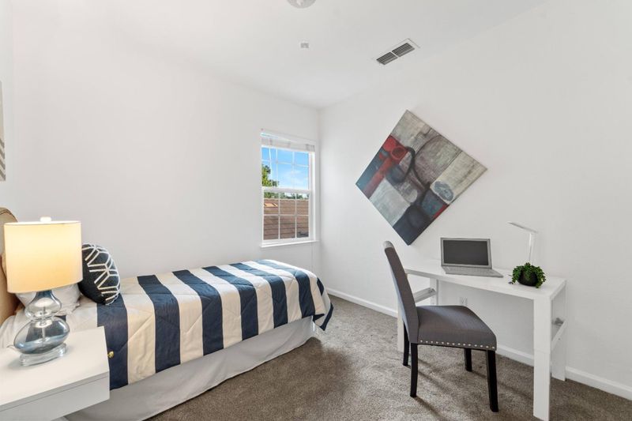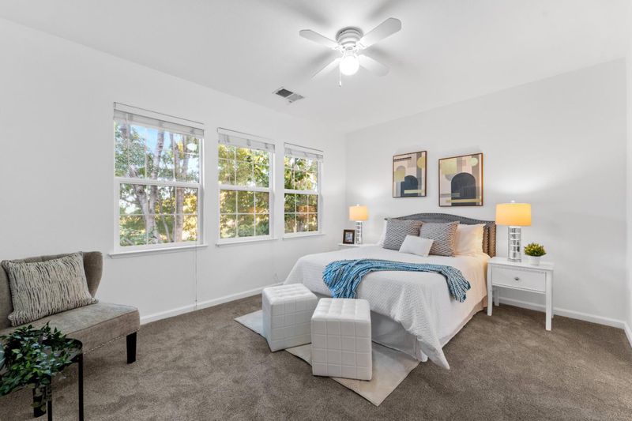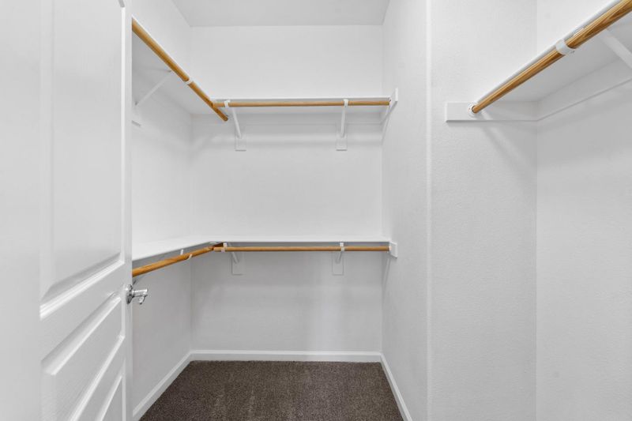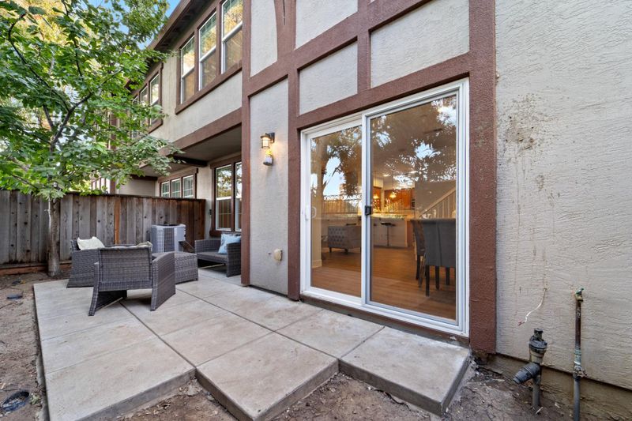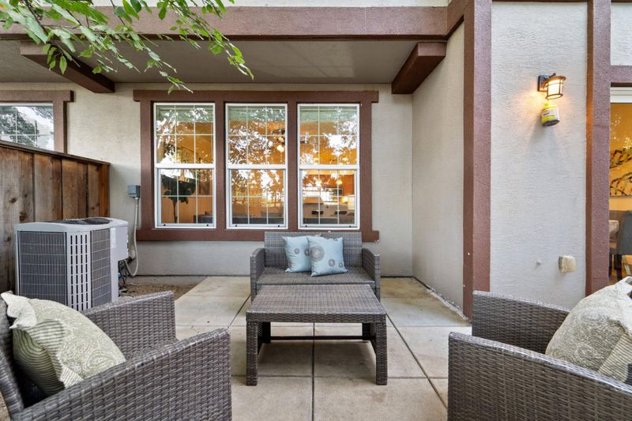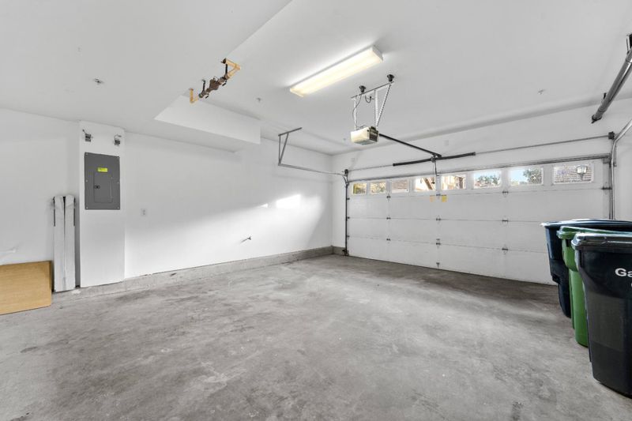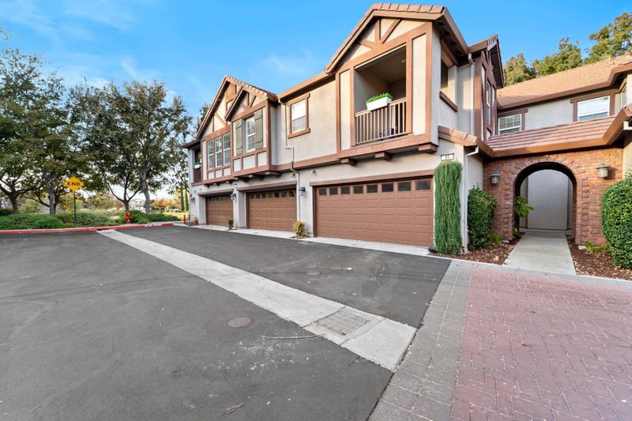
$549,000
1,452
SQ FT
$378
SQ/FT
95 West Jalisco Street
@ Central Pkway - 20603 - Mtn Hse/Lammersville West of Tracy Rural, Tracy
- 3 Bed
- 3 (2/1) Bath
- 2 Park
- 1,452 sqft
- Tracy
-

Discover the charm of 95 Jalisco St, a lovely 3-bedroom, 2.5-bathroom home located in the highly sought-after Mountain House community. With its bright and airy design, this home is perfect for modern living and offers plenty of room to relax or entertain. The primary suite is a true retreat with a large walk-in closet and a beautifully designed ensuite bathroom, providing a peaceful escape at the end of each day. Two additional bedrooms offer plenty of space for family, guests, or even a home office. Step outside to a backyard, complete with a patio area that's perfect for outdoor dining and enjoying Mountain Houses sunny weather. Mountain House is a vibrant and new community known for its schools, parks, and scenic walking trails. A manageable drive from the Bay Area, Mountain House offers a balanced lifestyle with easy access to city conveniences while preserving a small-town feel. Make 95 Jalisco St your new home and experience the best of Mountain House living!
- Days on Market
- 16 days
- Current Status
- Active
- Original Price
- $549,000
- List Price
- $549,000
- On Market Date
- Nov 13, 2024
- Property Type
- Condominium
- Area
- 20603 - Mtn Hse/Lammersville West of Tracy Rural
- Zip Code
- 95391
- MLS ID
- ML81986549
- APN
- 254-520-45
- Year Built
- 2006
- Stories in Building
- 2
- Possession
- Unavailable
- Data Source
- MLSL
- Origin MLS System
- MLSListings, Inc.
Altamont Elementary School
Public K-8
Students: 700 Distance: 0.4mi
Wicklund Elementary School
Public K-8 Elementary
Students: 753 Distance: 0.5mi
Hansen Elementary
Public K-8
Students: 651 Distance: 0.5mi
Bethany Elementary School
Public K-8 Elementary
Students: 857 Distance: 0.5mi
Sebastian Questa Elementary School
Public K-8
Students: 843 Distance: 0.7mi
Mountain House Elementary School
Public K-8 Elementary
Students: 17 Distance: 1.9mi
- Bed
- 3
- Bath
- 3 (2/1)
- Shower over Tub - 1, Double Sinks, Half on Ground Floor, Primary - Oversized Tub, Primary - Stall Shower(s), Tubs - 2+
- Parking
- 2
- Attached Garage, Gate / Door Opener, Guest / Visitor Parking
- SQ FT
- 1,452
- SQ FT Source
- Unavailable
- Lot SQ FT
- 100.0
- Lot Acres
- 0.002296 Acres
- Kitchen
- Dishwasher, Cooktop - Gas, Hood Over Range, Microwave, Exhaust Fan, Refrigerator
- Cooling
- Central AC
- Dining Room
- Formal Dining Room, Breakfast Nook, Dining Bar
- Disclosures
- Natural Hazard Disclosure
- Family Room
- Separate Family Room
- Flooring
- Laminate, Other, Tile, Carpet
- Foundation
- Concrete Perimeter and Slab
- Heating
- Forced Air
- Laundry
- Washer / Dryer, In Utility Room
- * Fee
- $506
- Name
- Cambridge Place Association
- *Fee includes
- Garbage, Management Fee, Roof, Water, Common Area Electricity, Water / Sewer, and Maintenance - Common Area
MLS and other Information regarding properties for sale as shown in Theo have been obtained from various sources such as sellers, public records, agents and other third parties. This information may relate to the condition of the property, permitted or unpermitted uses, zoning, square footage, lot size/acreage or other matters affecting value or desirability. Unless otherwise indicated in writing, neither brokers, agents nor Theo have verified, or will verify, such information. If any such information is important to buyer in determining whether to buy, the price to pay or intended use of the property, buyer is urged to conduct their own investigation with qualified professionals, satisfy themselves with respect to that information, and to rely solely on the results of that investigation.
School data provided by GreatSchools. School service boundaries are intended to be used as reference only. To verify enrollment eligibility for a property, contact the school directly.
