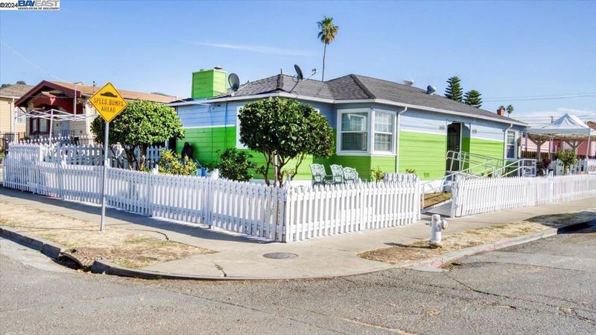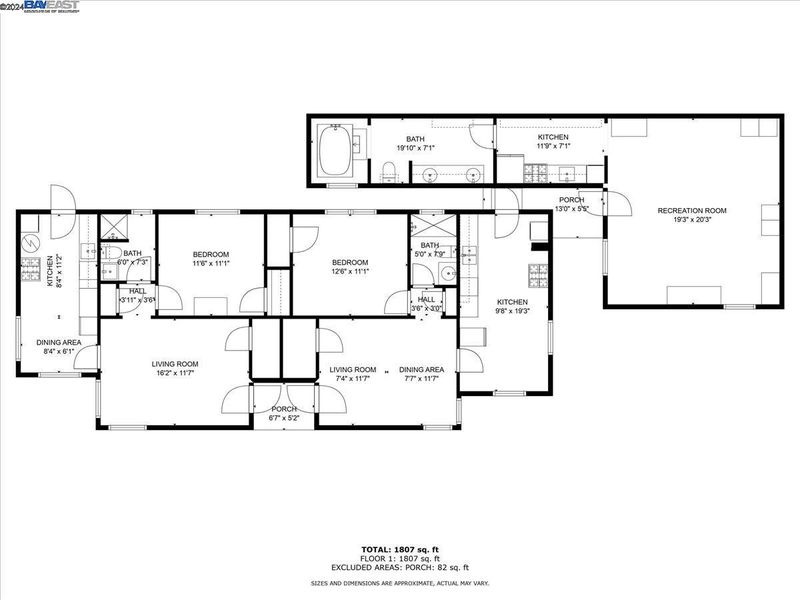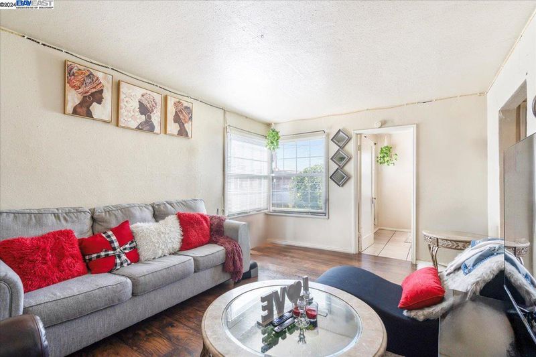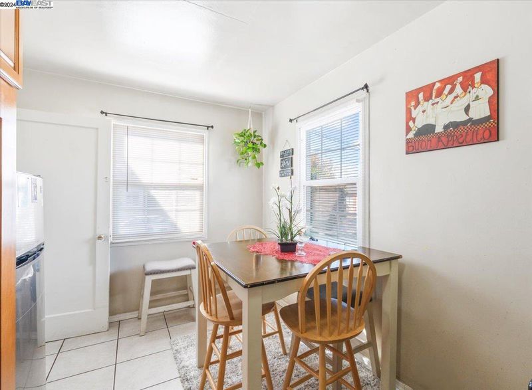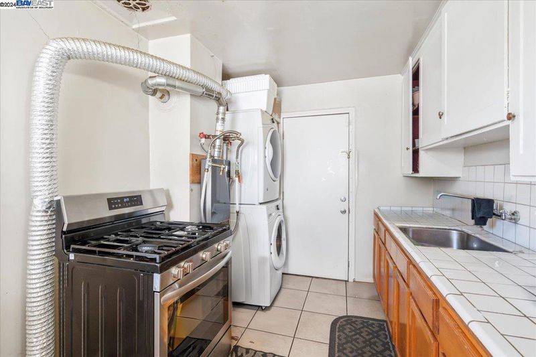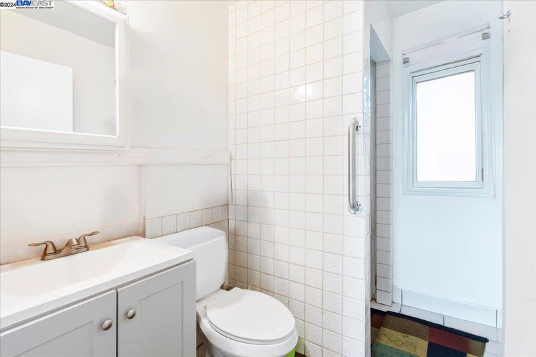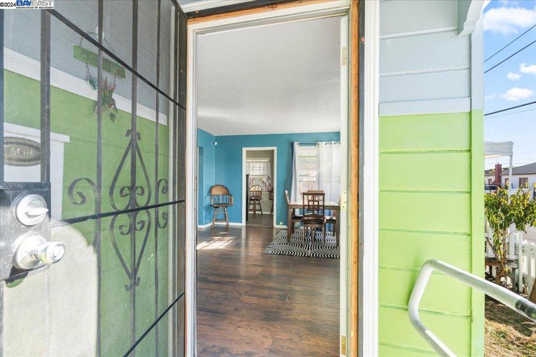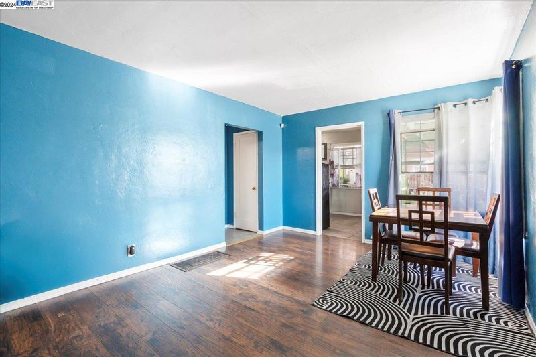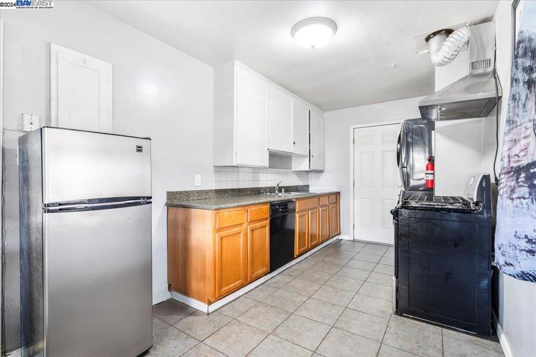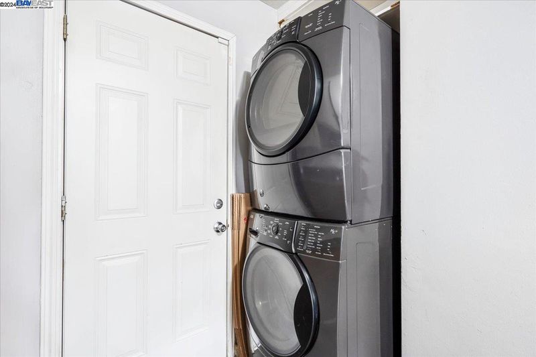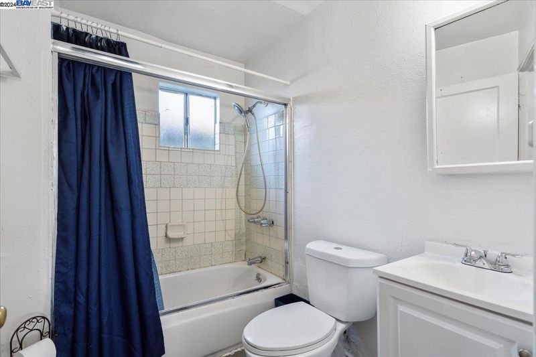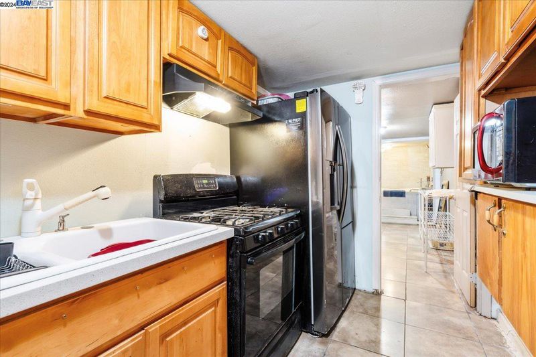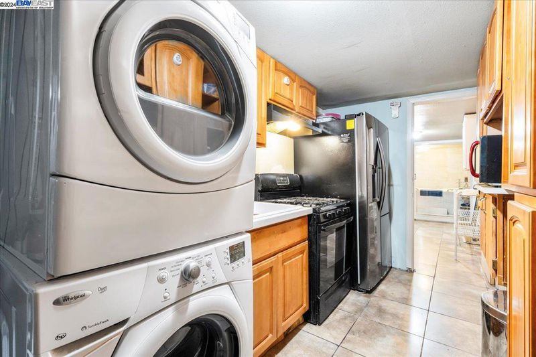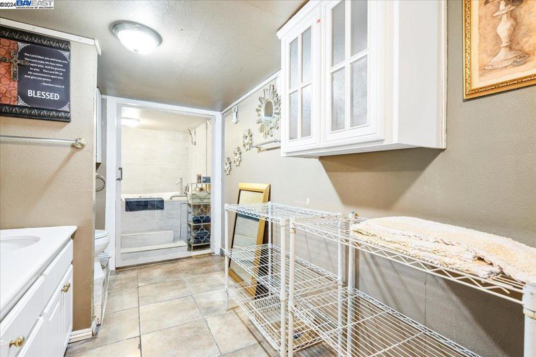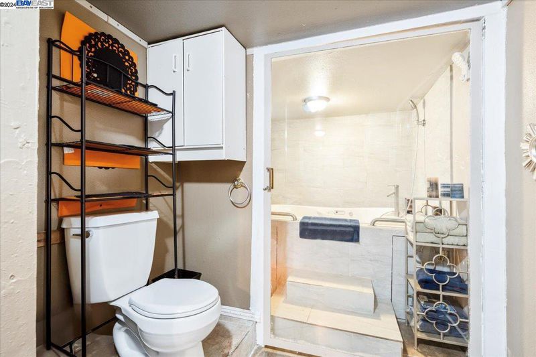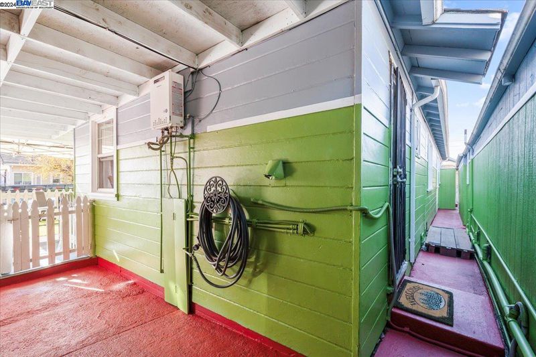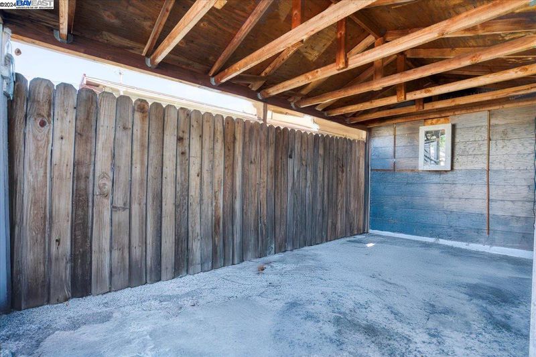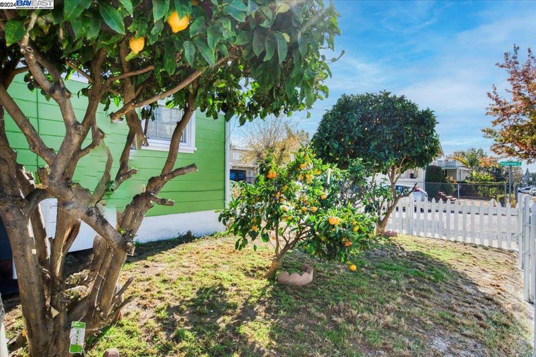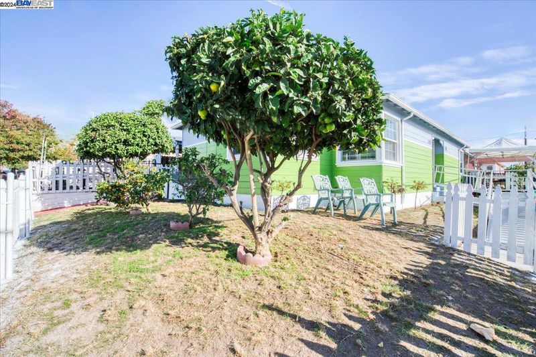
$549,999
1,273
SQ FT
$432
SQ/FT
7408 Garfield Ave
@ 73rd Ave - Eastmont, Oakland
- 3 Bed
- 3 Bath
- 2 Park
- 1,273 sqft
- Oakland
-

Investors Alert! This is a rare opportunity to secure a property with 5%+ CAP rates and instant equity in Oakland's Eastmont neighborhood. This well-maintained duplex features two units, each with one bedroom and one bath, plus an additional one-bedroom, one-bath unit at the rear—perfect for house hackers, owner-occupants seeking rental income, or savvy investors. Spanning 1,273 sq. ft. on a 4,500 sq. ft. lot, this multi-family home offers an open floor plan designed for comfort and flexibility. Outdoor spaces include spacious yards with fruit trees and a deck, enhancing the property’s versatility and appeal for work, play, or extra rental income. For nature lovers, Leona Canyon Regional Open Space Preserve and Redwood Regional Park are just minutes away, with beautiful trails for hiking, biking, and outdoor adventures. The location also offers convenient access to BART, the Coliseum, and Oakland International Airport, as well as quick connections to Highways 580 and 880. With its excellent location, flexible living arrangements, and income potential, this property is a true gem for anyone looking to expand their portfolio or find a multi-functional living space. Don’t miss out on this exceptional investment opportunity!
- Current Status
- Active
- Original Price
- $549,999
- List Price
- $549,999
- On Market Date
- Nov 14, 2024
- Property Type
- Detached
- D/N/S
- Eastmont
- Zip Code
- 94605
- MLS ID
- 41078977
- APN
- 40339825
- Year Built
- 1943
- Stories in Building
- 1
- Possession
- Immediate, Tenant's Rights, Rental Agreement
- Data Source
- MAXEBRDI
- Origin MLS System
- BAY EAST
Candell's College Preparatory School
Private K-12 Religious, Nonprofit
Students: 90 Distance: 0.1mi
Oakland Unity Middle
Charter 6-8
Students: 184 Distance: 0.2mi
Markham Elementary School
Public K-5 Elementary
Students: 330 Distance: 0.2mi
Aspire College Academy
Charter K-5
Students: 286 Distance: 0.4mi
East Oakland Pride Elementary School
Public K-5 Elementary
Students: 337 Distance: 0.5mi
Parker Elementary School
Public K-8 Elementary
Students: 314 Distance: 0.5mi
- Bed
- 3
- Bath
- 3
- Parking
- 2
- Covered, Off Street
- SQ FT
- 1,273
- SQ FT Source
- Public Records
- Lot SQ FT
- 4,500.0
- Lot Acres
- 0.1 Acres
- Pool Info
- None
- Kitchen
- Microwave, Refrigerator, Dryer, Washer, Electric Water Heater, Gas Water Heater, 220 Volt Outlet, Eat In Kitchen
- Cooling
- None
- Disclosures
- Disclosure Package Avail
- Entry Level
- Exterior Details
- Garden, Front Yard, Garden/Play, Carport Awning, Entry Gate, Landscape Front, Low Maintenance
- Flooring
- Hardwood, Tile
- Foundation
- Fire Place
- None
- Heating
- Floor Furnace
- Laundry
- 220 Volt Outlet, Dryer, Washer, Stacked Only
- Main Level
- 3 Bedrooms, 3 Baths
- Possession
- Immediate, Tenant's Rights, Rental Agreement
- Architectural Style
- Traditional
- Construction Status
- Existing
- Additional Miscellaneous Features
- Garden, Front Yard, Garden/Play, Carport Awning, Entry Gate, Landscape Front, Low Maintenance
- Location
- Corner Lot, Level, Premium Lot, Front Yard, Landscape Front, Landscape Back
- Pets
- Cats OK, Dogs OK
- Roof
- Shingle
- Water and Sewer
- Public
- Fee
- Unavailable
MLS and other Information regarding properties for sale as shown in Theo have been obtained from various sources such as sellers, public records, agents and other third parties. This information may relate to the condition of the property, permitted or unpermitted uses, zoning, square footage, lot size/acreage or other matters affecting value or desirability. Unless otherwise indicated in writing, neither brokers, agents nor Theo have verified, or will verify, such information. If any such information is important to buyer in determining whether to buy, the price to pay or intended use of the property, buyer is urged to conduct their own investigation with qualified professionals, satisfy themselves with respect to that information, and to rely solely on the results of that investigation.
School data provided by GreatSchools. School service boundaries are intended to be used as reference only. To verify enrollment eligibility for a property, contact the school directly.
