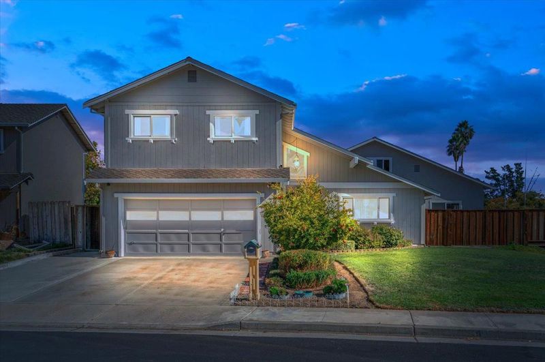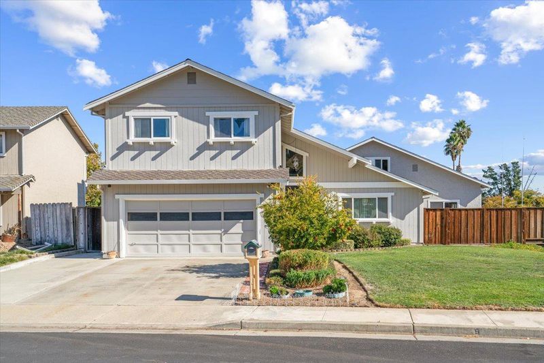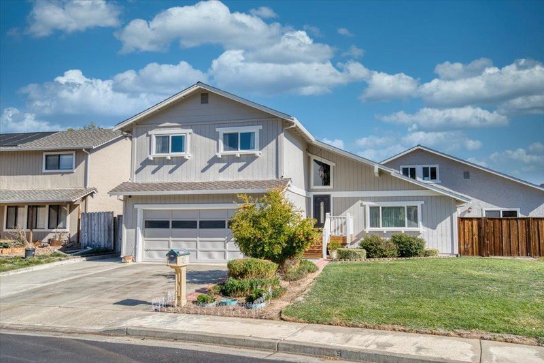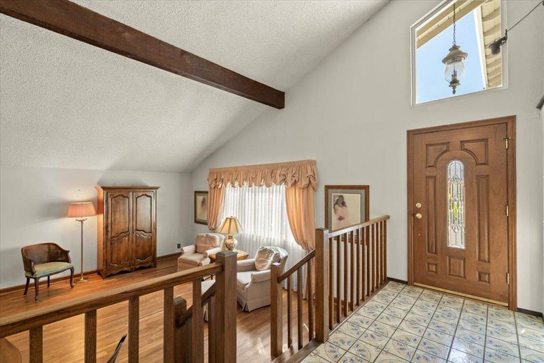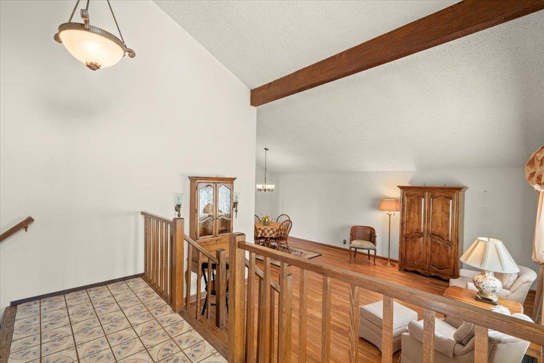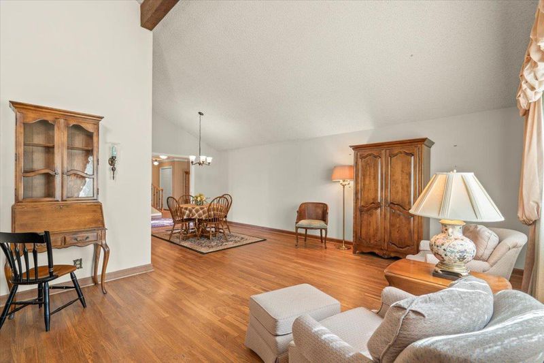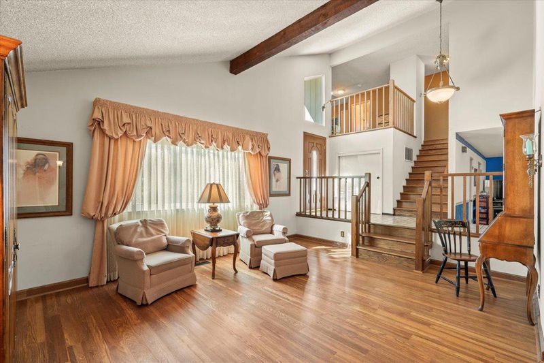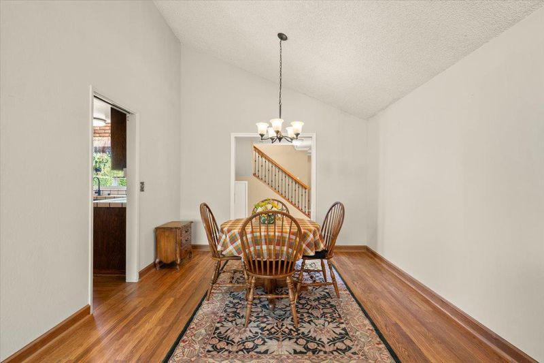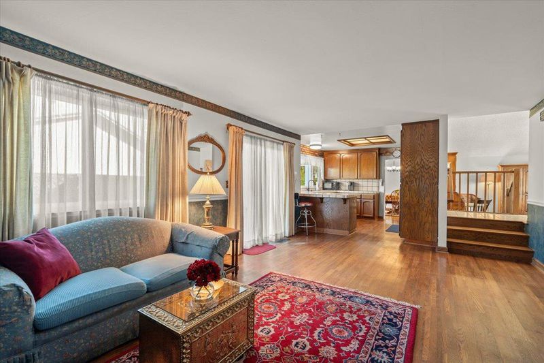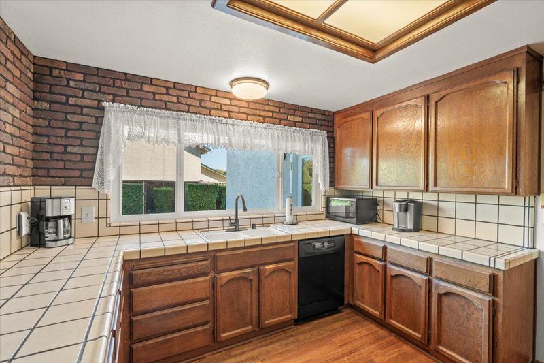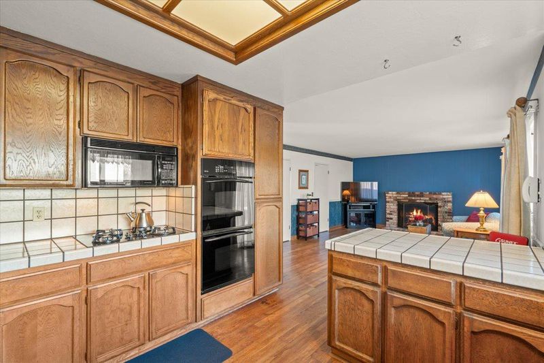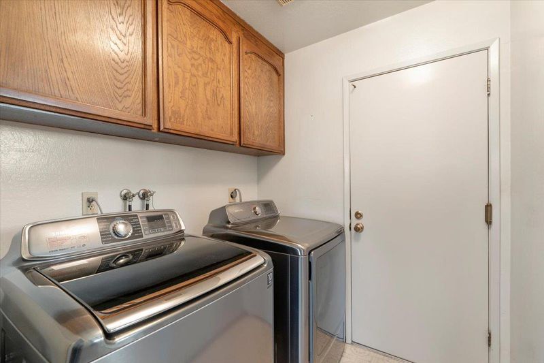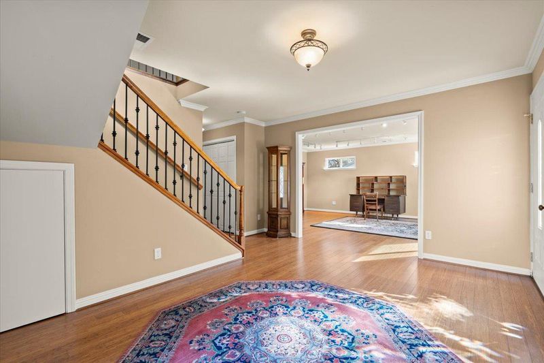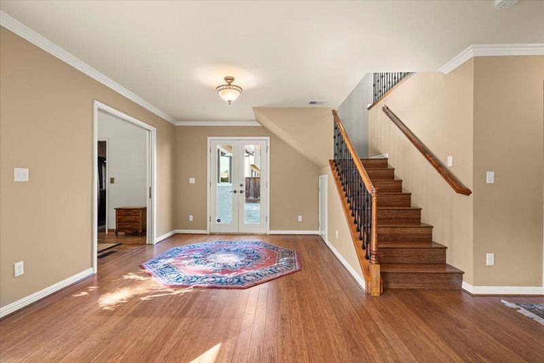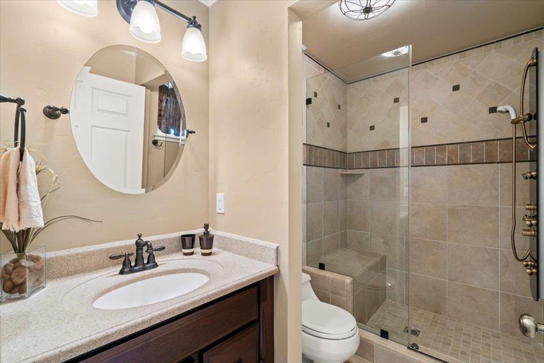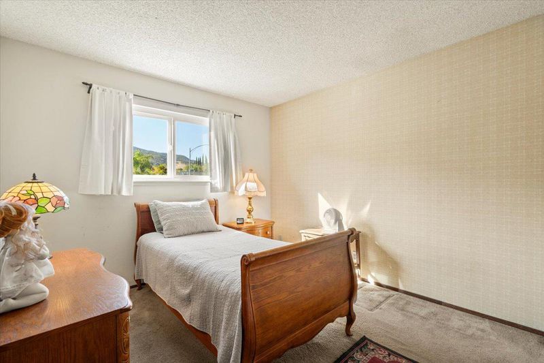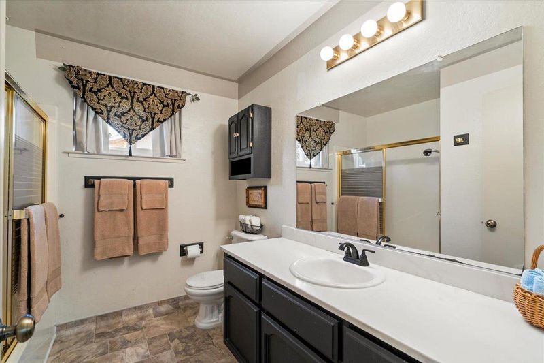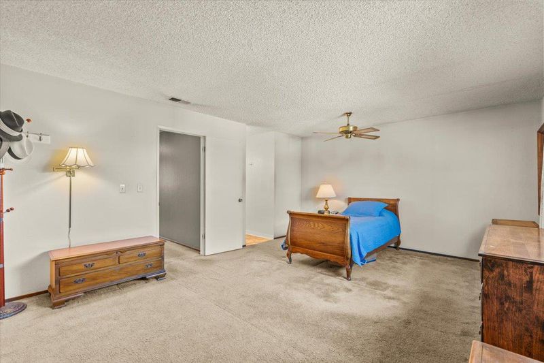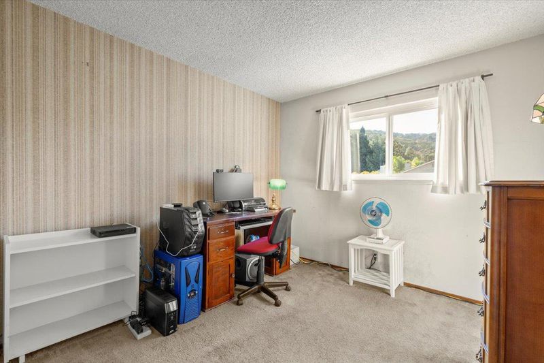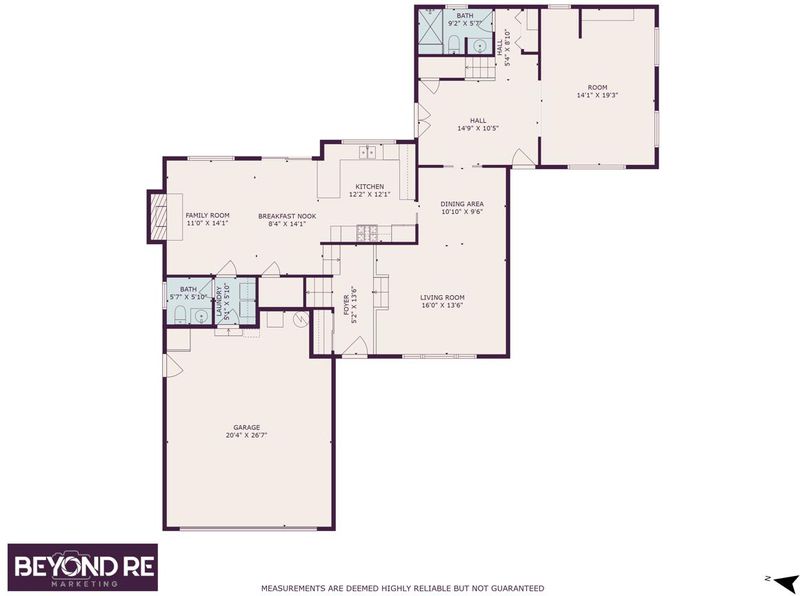
$1,200,000
2,504
SQ FT
$479
SQ/FT
5414 Nicole Way
@ Santa Teresa Blvd - 1 - Morgan Hill / Gilroy / San Martin, Gilroy
- 3 Bed
- 4 (3/1) Bath
- 2 Park
- 2,504 sqft
- GILROY
-

Expansive family home in Gilroy near Gavilan College. Walk into the formal entry of this home and step down into the living and dining rooms or the family room. The living and adjacent dining room feature vaulted ceilings, plenty of windows for natural light, and hardwood floors. The kitchen has plenty of cabinet and counter space overlooking the backyard. The family room is nearby with a fireplace, sliding glass door to the huge backyard, and hardwood flooring. Upstairs are 3 spacious bedrooms, 2 bathrooms, and a loft/office area overlooking the formal entry and living room. Downstairs is a half bath for guests and an indoor laundry room leading to the two car garage. Also included on the main level is additional living space which could be used as an art studio, den, downstairs master suite, or ADU. This living space includes a full bathroom on the main level, access to the backyard, separate interior access from the front exterior, and bonus space upstairs. This space could be a bedroom, playroom, art studio, etc. The possibilities are endless. The house sits on a large corner lot with an expansive front yard and spacious backyard. Come make this family home yours!
- Days on Market
- 16 days
- Current Status
- Active
- Original Price
- $1,200,000
- List Price
- $1,200,000
- On Market Date
- Nov 13, 2024
- Property Type
- Single Family Home
- Area
- 1 - Morgan Hill / Gilroy / San Martin
- Zip Code
- 95020
- MLS ID
- ML81986477
- APN
- 810-33-065
- Year Built
- 1979
- Stories in Building
- 2
- Possession
- COE
- Data Source
- MLSL
- Origin MLS System
- MLSListings, Inc.
Dr. T. J. Owens Gilroy Early College Academy
Public 9-12 Secondary
Students: 305 Distance: 0.7mi
Las Animas Elementary School
Public K-5 Elementary
Students: 742 Distance: 1.1mi
Gilroy High School
Public 9-12 Secondary
Students: 1674 Distance: 1.4mi
Yorktown Academy
Private K-12 Religious, Coed
Students: 7 Distance: 1.4mi
Glen View Elementary School
Public K-5 Elementary
Students: 517 Distance: 1.7mi
Santa Clara County Rop-South School
Public 10-12
Students: NA Distance: 1.9mi
- Bed
- 3
- Bath
- 4 (3/1)
- Full on Ground Floor, Primary - Stall Shower(s), Shower over Tub - 1, Stall Shower - 2+
- Parking
- 2
- Attached Garage
- SQ FT
- 2,504
- SQ FT Source
- Unavailable
- Lot SQ FT
- 8,500.0
- Lot Acres
- 0.195133 Acres
- Kitchen
- Cooktop - Gas, Countertop - Tile, Dishwasher, Garbage Disposal
- Cooling
- Central AC
- Dining Room
- Dining Area in Family Room, Formal Dining Room
- Disclosures
- None
- Family Room
- Separate Family Room
- Flooring
- Carpet, Vinyl / Linoleum, Wood
- Foundation
- Raised
- Fire Place
- Family Room
- Heating
- Forced Air
- Laundry
- In Utility Room, Inside
- Possession
- COE
- Fee
- Unavailable
MLS and other Information regarding properties for sale as shown in Theo have been obtained from various sources such as sellers, public records, agents and other third parties. This information may relate to the condition of the property, permitted or unpermitted uses, zoning, square footage, lot size/acreage or other matters affecting value or desirability. Unless otherwise indicated in writing, neither brokers, agents nor Theo have verified, or will verify, such information. If any such information is important to buyer in determining whether to buy, the price to pay or intended use of the property, buyer is urged to conduct their own investigation with qualified professionals, satisfy themselves with respect to that information, and to rely solely on the results of that investigation.
School data provided by GreatSchools. School service boundaries are intended to be used as reference only. To verify enrollment eligibility for a property, contact the school directly.
