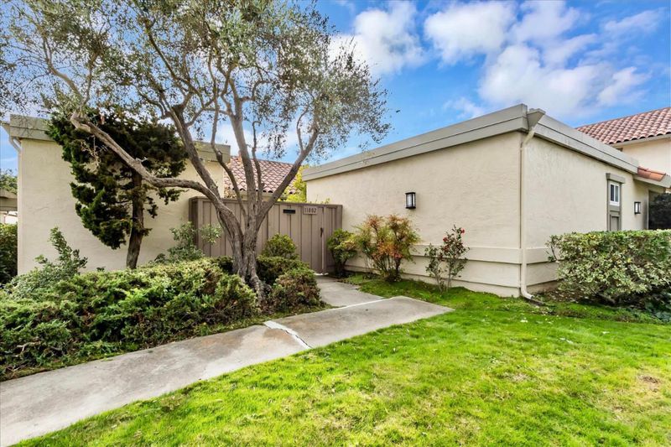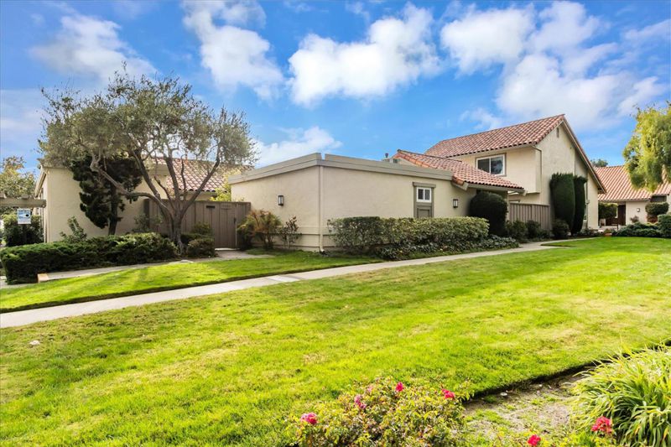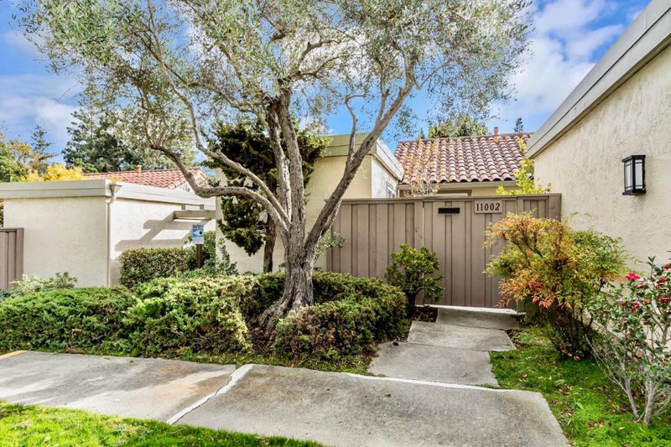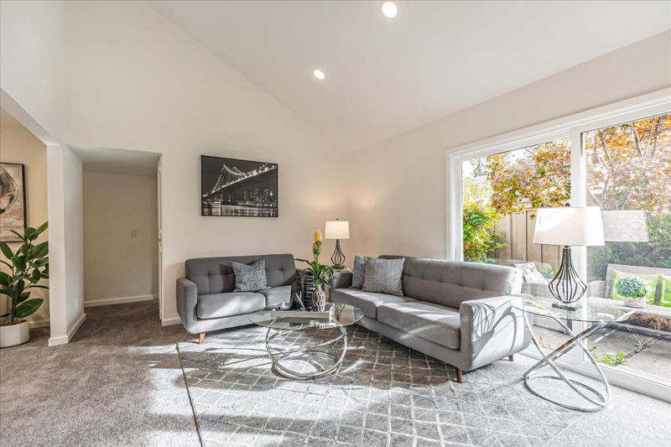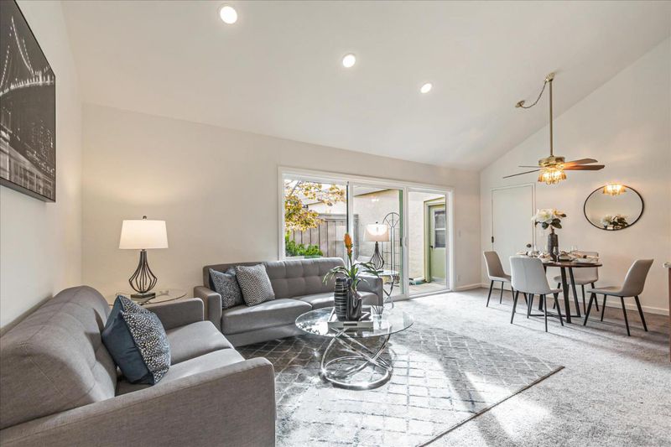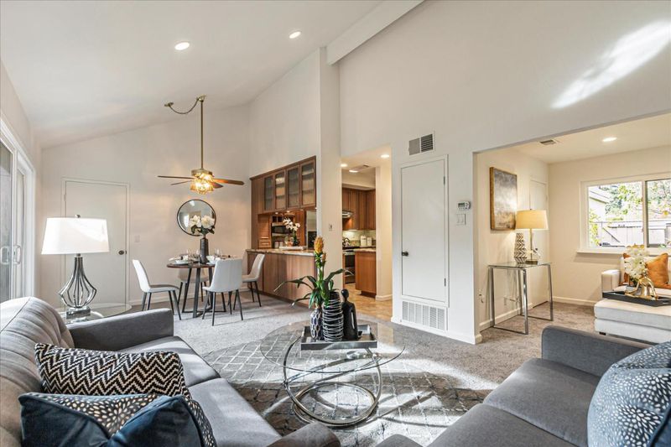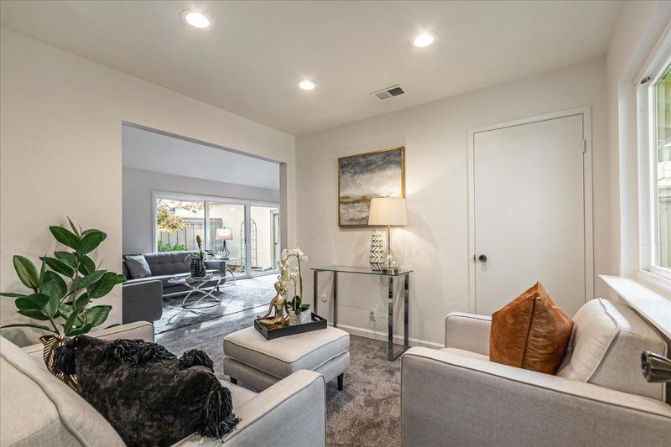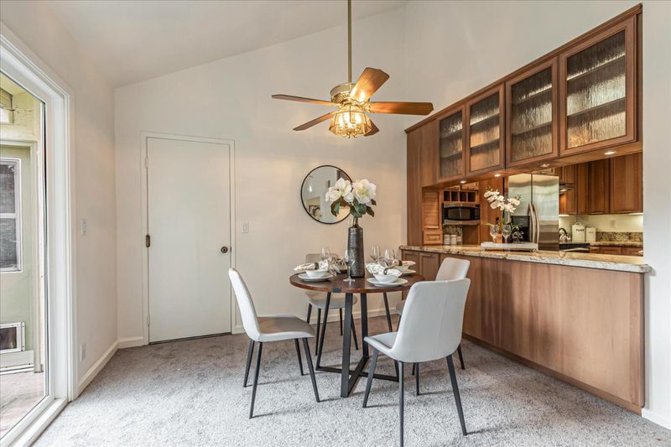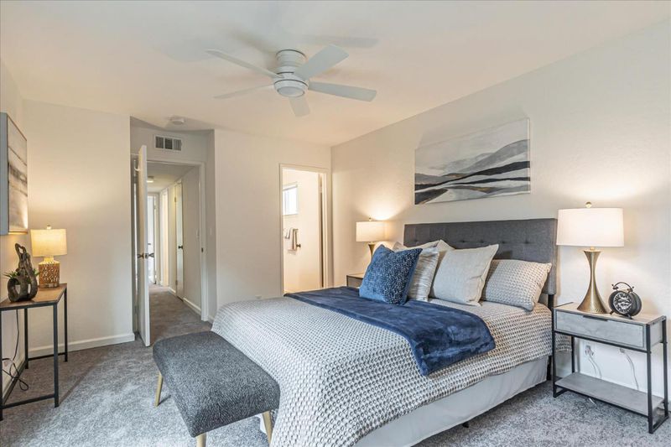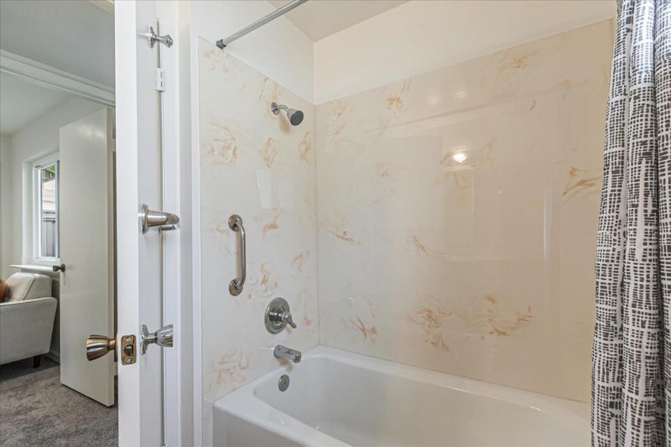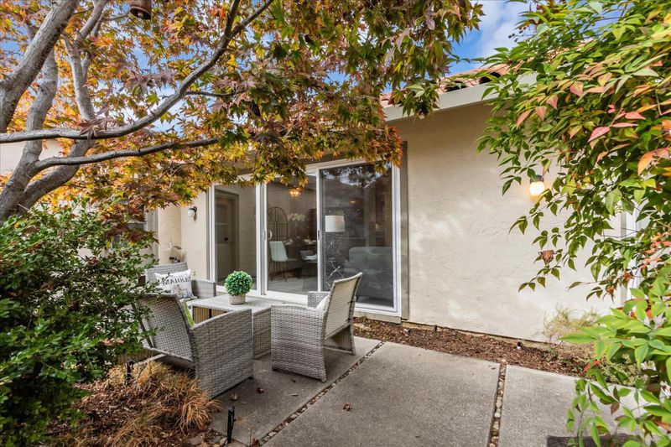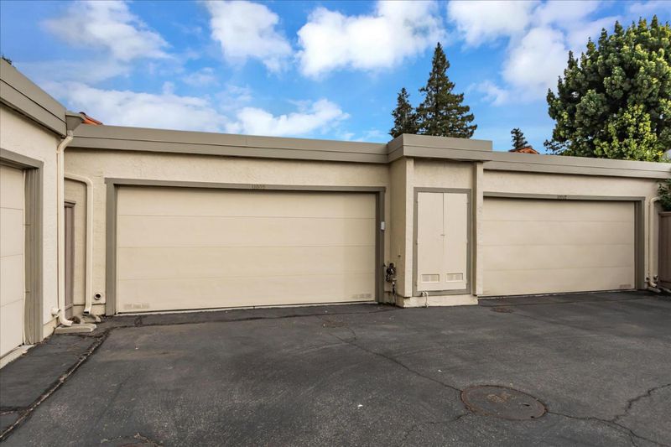
$1,299,000
1,044
SQ FT
$1,244
SQ/FT
11002 Sweet Oak Street
@ Homestead - 18 - Cupertino, Cupertino
- 2 Bed
- 2 Bath
- 2 Park
- 1,044 sqft
- CUPERTINO
-

-
Sat Nov 30, 1:30 pm - 4:30 pm
Gorgeous! 2 bedroom PLUS a den! Granite kitchen, updated baths, AC, new paint vaulted ceilings, big windows, sunny southern exposure, private quiet backyard, prime location walk a minute to groceries, bike to top schools, bike to Apple/Google/Nvidia!
-
Sun Dec 1, 1:00 pm - 4:00 pm
Gorgeous! 2 bedroom PLUS a den! Granite kitchen, updated baths, AC, new paint vaulted ceilings, big windows, sunny southern exposure, private quiet backyard, prime location walk a minute to groceries, bike to top schools, bike to Apple/Google/Nvidia!
Gorgeous unit with 2 bedrooms PLUS a den/office! Remodeled and ready to move right in! Beautiful granite kitchen with custom cabinets, stainless appliances, and hood over range; new interior paint, new carpeting, AC, and updated marblelite baths! Walk into a light, bright, warm, sunny home with VAULTED ceilings, southern exposure, and big windows overlooking the very private backyard! Excellent open floorplan, den has a closet so if you want to add a wall for a few thousand $, you can have a private office or 3rd bedroom; excellent complex with low dues and well-run HOA; prime location-walk to 2 grocery centers, coffee, banks etc; bike to Apple, Nvidia, Google, Intuit, Meta, and to all of the great companies! Minutes to Top schools, do not miss this one!
- Days on Market
- 16 days
- Current Status
- Active
- Original Price
- $1,299,000
- List Price
- $1,299,000
- On Market Date
- Nov 13, 2024
- Property Type
- Condominium
- Area
- 18 - Cupertino
- Zip Code
- 95014
- MLS ID
- ML81986493
- APN
- 326-51-059
- Year Built
- 1973
- Stories in Building
- 1
- Possession
- COE
- Data Source
- MLSL
- Origin MLS System
- MLSListings, Inc.
West Valley Elementary School
Public K-5 Elementary
Students: 554 Distance: 0.2mi
Cupertino Middle School
Public 6-8 Middle
Students: 1358 Distance: 0.3mi
Stevens Creek Elementary School
Public K-5 Elementary
Students: 582 Distance: 0.7mi
Creative Learning Center
Private K-12
Students: 26 Distance: 0.8mi
Homestead High School
Public 9-12 Secondary
Students: 2425 Distance: 0.8mi
South Peninsula Hebrew Day School
Private PK-8 Elementary, Religious, Coed
Students: 224 Distance: 0.9mi
- Bed
- 2
- Bath
- 2
- Primary - Stall Shower(s), Shower over Tub - 1, Solid Surface, Tub, Updated Bath
- Parking
- 2
- Attached Garage
- SQ FT
- 1,044
- SQ FT Source
- Unavailable
- Lot SQ FT
- 1,900.0
- Lot Acres
- 0.043618 Acres
- Pool Info
- Community Facility, Pool - In Ground
- Kitchen
- Countertop - Granite, Dishwasher, Hood Over Range, Microwave, Oven Range - Electric, Refrigerator
- Cooling
- Ceiling Fan, Central AC
- Dining Room
- Dining Area in Family Room
- Disclosures
- NHDS Report
- Family Room
- No Family Room
- Flooring
- Carpet, Tile
- Foundation
- Concrete Slab
- Heating
- Central Forced Air - Gas
- Laundry
- In Garage, Washer / Dryer
- Possession
- COE
- Architectural Style
- Ranch
- * Fee
- $595
- Name
- Glenoaks Park Villas
- Phone
- 408-559-1977
- *Fee includes
- Exterior Painting, Insurance - Common Area, Landscaping / Gardening, Maintenance - Common Area, and Roof
MLS and other Information regarding properties for sale as shown in Theo have been obtained from various sources such as sellers, public records, agents and other third parties. This information may relate to the condition of the property, permitted or unpermitted uses, zoning, square footage, lot size/acreage or other matters affecting value or desirability. Unless otherwise indicated in writing, neither brokers, agents nor Theo have verified, or will verify, such information. If any such information is important to buyer in determining whether to buy, the price to pay or intended use of the property, buyer is urged to conduct their own investigation with qualified professionals, satisfy themselves with respect to that information, and to rely solely on the results of that investigation.
School data provided by GreatSchools. School service boundaries are intended to be used as reference only. To verify enrollment eligibility for a property, contact the school directly.
