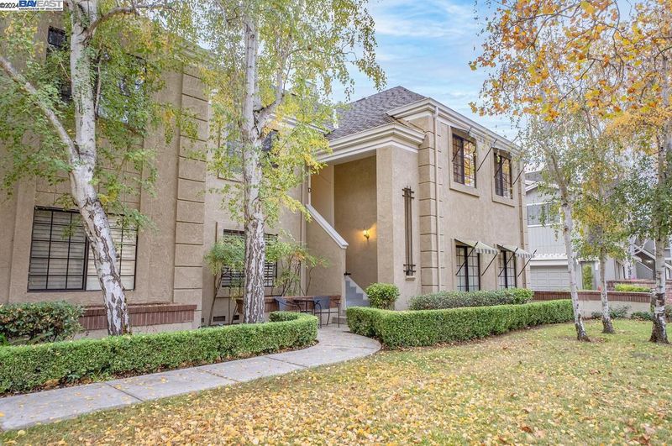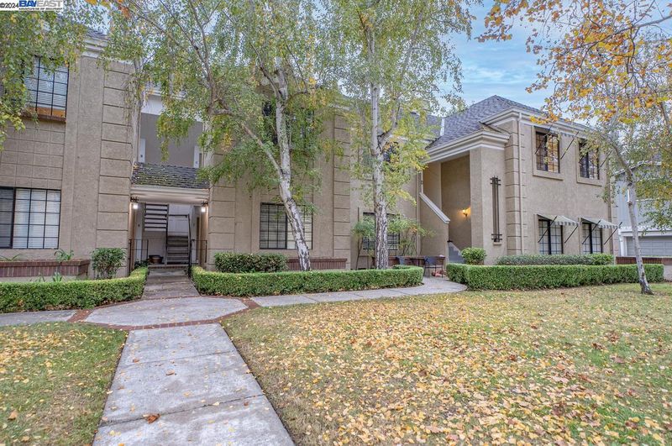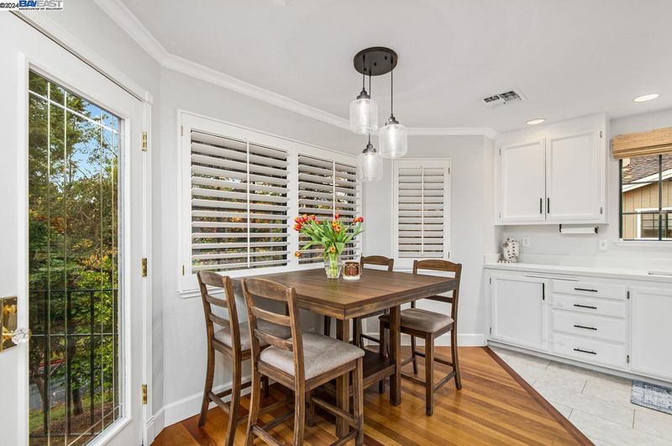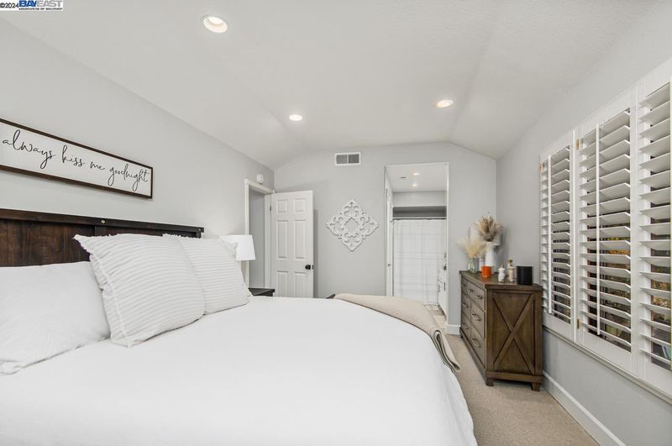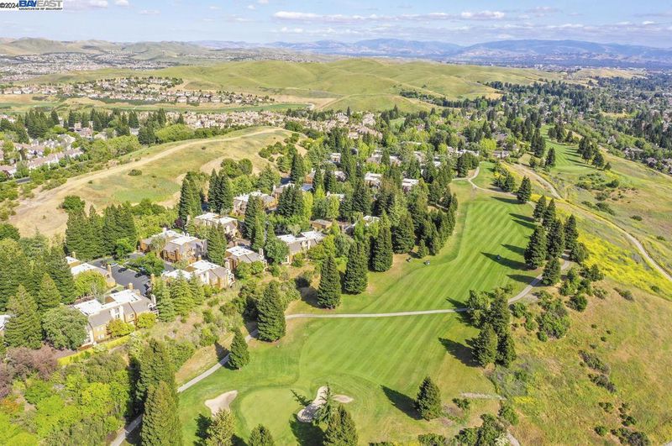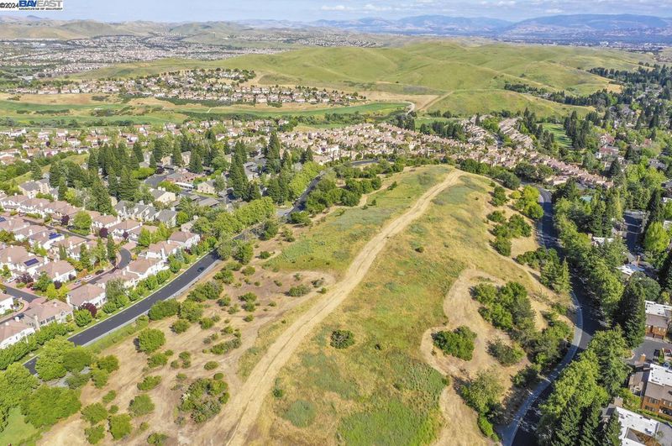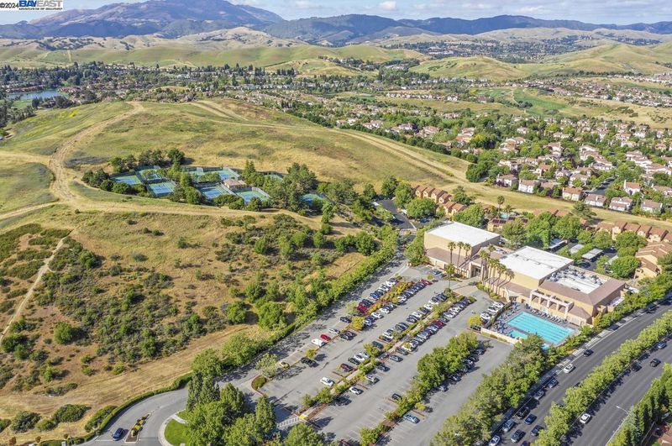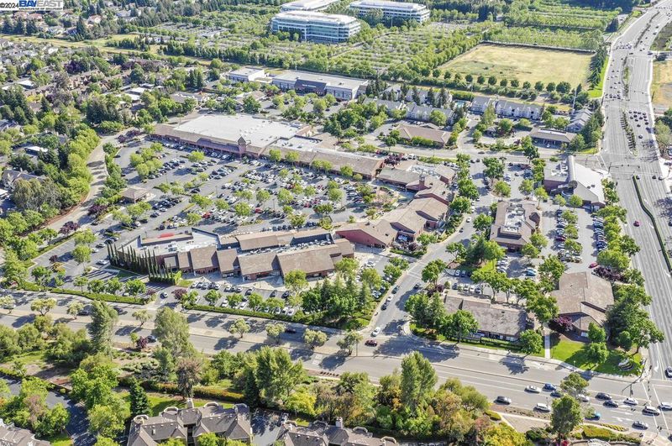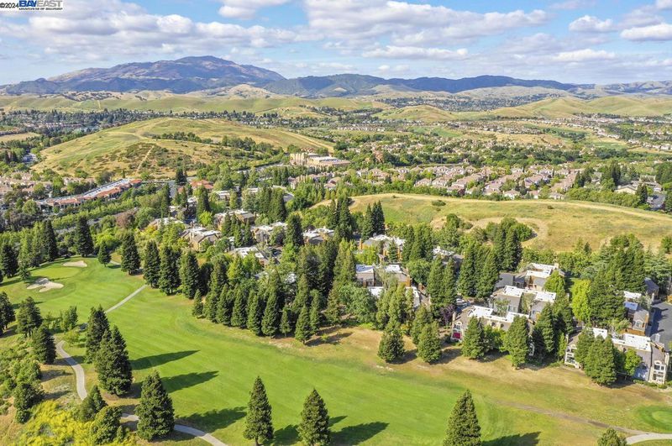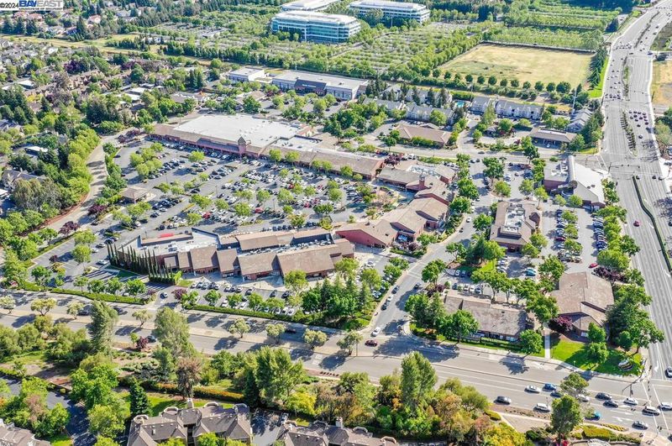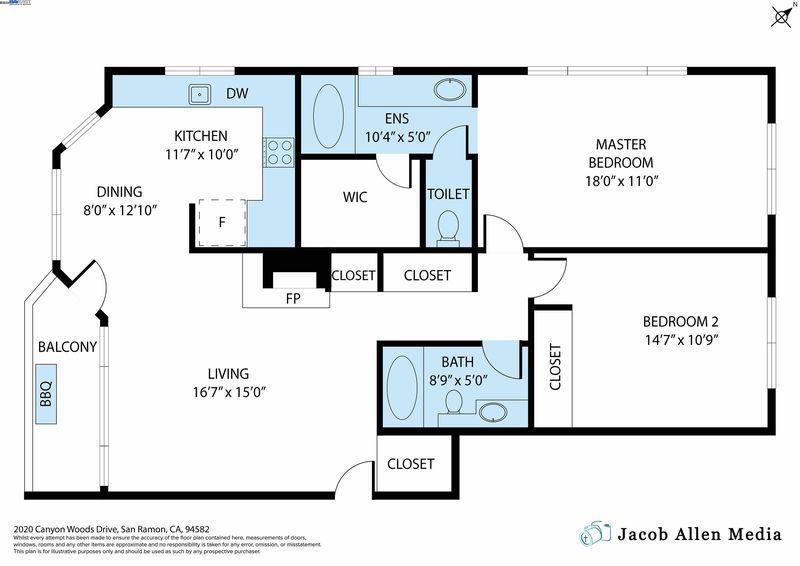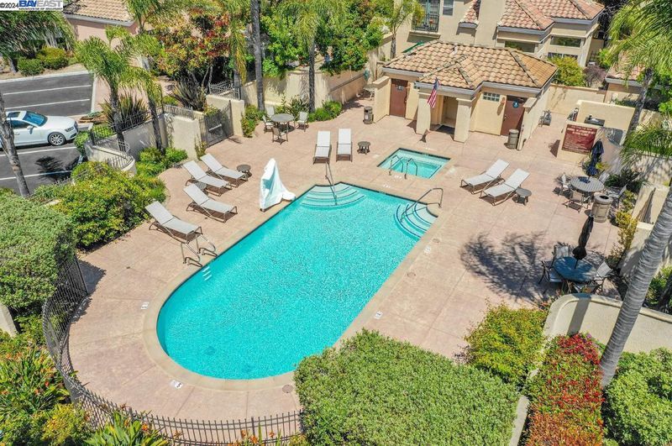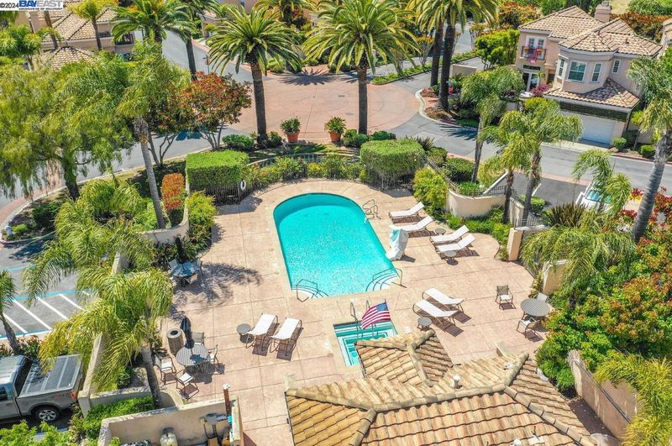
$825,000
1,042
SQ FT
$792
SQ/FT
2020 Canyon Woods Dr, #D
@ Alcosta - Canyon Woods, San Ramon
- 2 Bed
- 2 Bath
- 1 Park
- 1,042 sqft
- San Ramon
-

Welcome to your dream home in Canyon Woods- a prestigious gated community in the beautiful foothills of San Ramon, Ca! Situated near the golf course and walking distance to San Ramon City Center. Spanning 1,042 square feet, this fully updated end-unit home offers the perfect blend of comfort and style, featuring vaulted ceilings, loads of natural light, recessed lighting, and a cozy fireplace in the living area. Beautifully updated kitchen boasts neutral countertops, white cabinetry, stainless appliances, large sink, and plenty of room for dinette dining. Enjoy all the conveniences…custom shutters throughout and a private outdoor patio with beautiful view! Complete with extra storage for all your belongings. Both spacious bedrooms feature vaulted ceilings, custom shutters, and recessed lighting, creating a light and inviting living space. The main bedroom suite includes a large vanity, tile floors, and a walk-in closet- creating a peaceful retreat. With central HVAC and a well-maintained exterior, this condo provides modern living in a prime San Ramon location. Private garage parking, assigned parking #97, and always available guest parking. Not just a home; it's a lifestyle upgrade with access to exclusive amenities such as swimming pool, Spa, fitness center clubhouse and more.
- Current Status
- Active
- Original Price
- $825,000
- List Price
- $825,000
- On Market Date
- Nov 14, 2024
- Property Type
- Condominium
- D/N/S
- Canyon Woods
- Zip Code
- 94582
- MLS ID
- 41078950
- APN
- 2133600128
- Year Built
- 1986
- Stories in Building
- 1
- Possession
- COE
- Data Source
- MAXEBRDI
- Origin MLS System
- BAY EAST
Montevideo Elementary School
Public K-5 Elementary
Students: 658 Distance: 0.6mi
California High School
Public 9-12 Secondary
Students: 2777 Distance: 1.0mi
Iron Horse Middle School
Public 6-8 Middle
Students: 1069 Distance: 1.0mi
Heritage Academy - San Ramon
Private K-6 Coed
Students: 20 Distance: 1.2mi
Coyote Creek Elementary School
Public K-5 Elementary
Students: 920 Distance: 1.4mi
Walt Disney Elementary School
Public K-5 Elementary
Students: 525 Distance: 1.4mi
- Bed
- 2
- Bath
- 2
- Parking
- 1
- Attached, Garage Door Opener
- SQ FT
- 1,042
- SQ FT Source
- Public Records
- Pool Info
- In Ground, Community
- Kitchen
- Dishwasher, Double Oven, Microwave, Free-Standing Range, Refrigerator, Counter - Solid Surface, Eat In Kitchen, Range/Oven Free Standing, Updated Kitchen
- Cooling
- Central Air
- Disclosures
- Nat Hazard Disclosure
- Entry Level
- 2
- Flooring
- Tile, Carpet, Other
- Foundation
- Fire Place
- Family Room
- Heating
- Forced Air
- Laundry
- Laundry Closet
- Upper Level
- 2 Bedrooms, 2 Baths, Primary Bedrm Suite - 1, Laundry Facility, Main Entry
- Main Level
- Other
- Views
- Hills
- Possession
- COE
- Architectural Style
- Contemporary
- Non-Master Bathroom Includes
- Shower Over Tub, Solid Surface, Tile, Updated Baths
- Construction Status
- Existing
- Location
- Regular
- Roof
- Composition
- Water and Sewer
- Public
- Fee
- $598
MLS and other Information regarding properties for sale as shown in Theo have been obtained from various sources such as sellers, public records, agents and other third parties. This information may relate to the condition of the property, permitted or unpermitted uses, zoning, square footage, lot size/acreage or other matters affecting value or desirability. Unless otherwise indicated in writing, neither brokers, agents nor Theo have verified, or will verify, such information. If any such information is important to buyer in determining whether to buy, the price to pay or intended use of the property, buyer is urged to conduct their own investigation with qualified professionals, satisfy themselves with respect to that information, and to rely solely on the results of that investigation.
School data provided by GreatSchools. School service boundaries are intended to be used as reference only. To verify enrollment eligibility for a property, contact the school directly.
