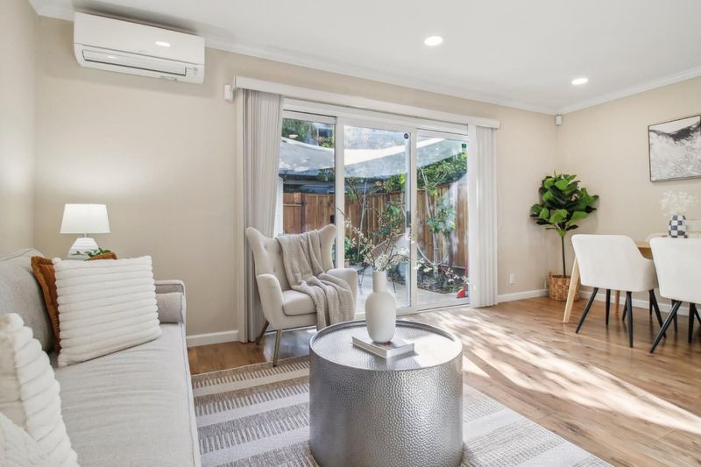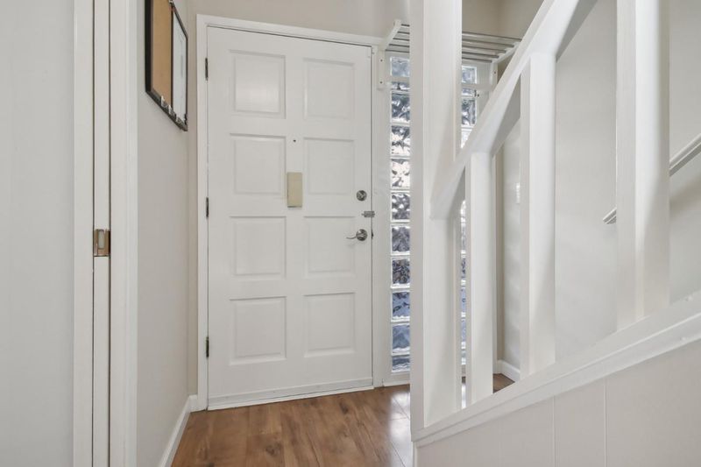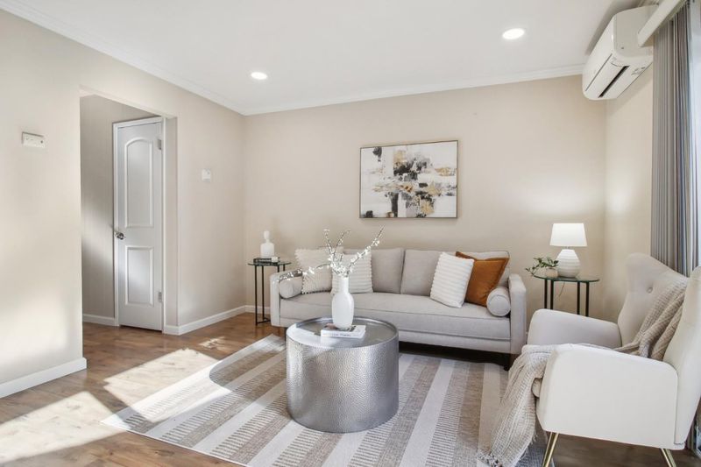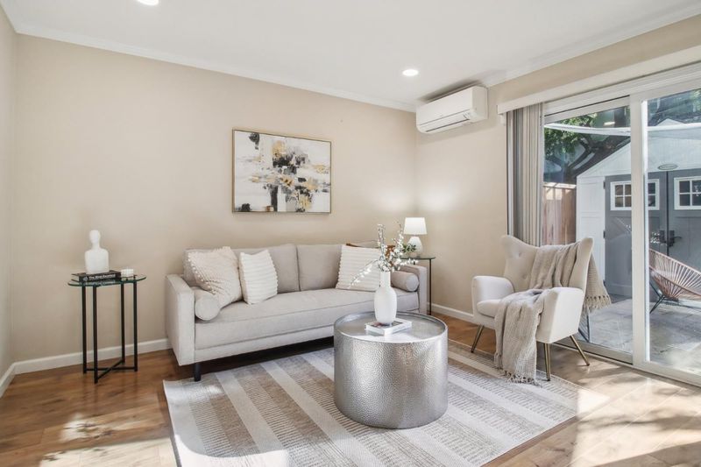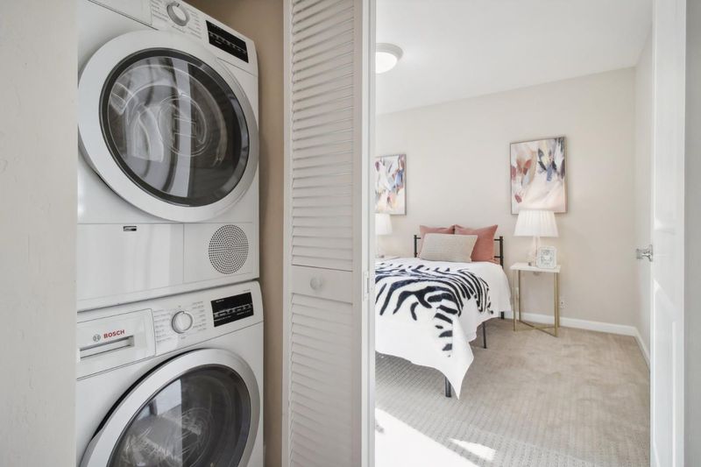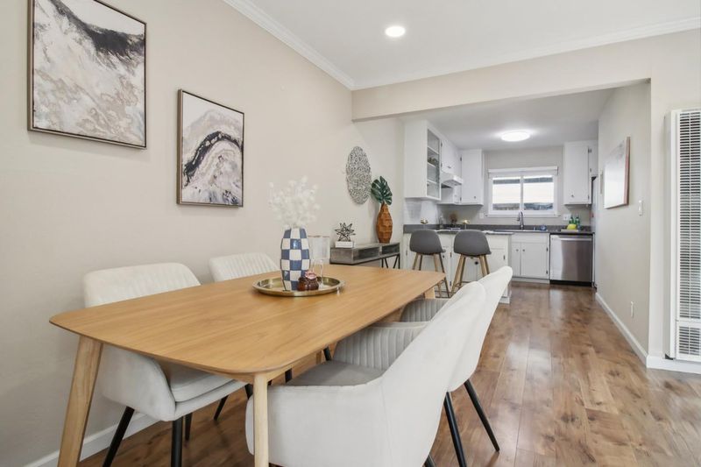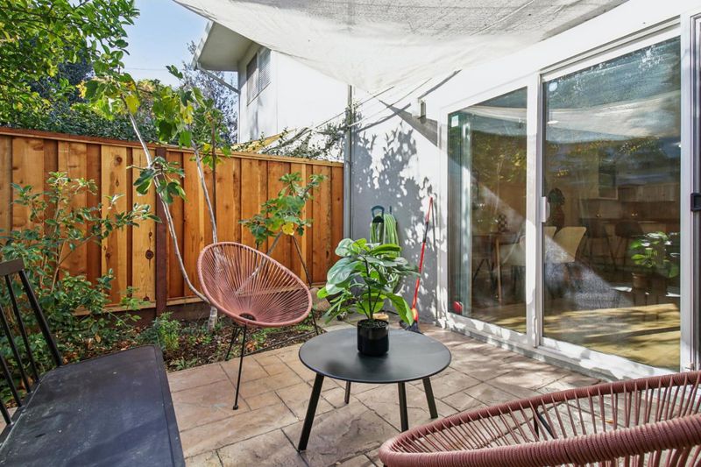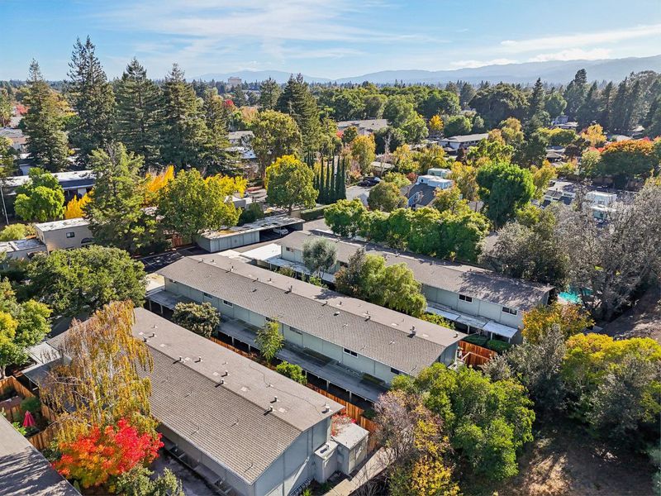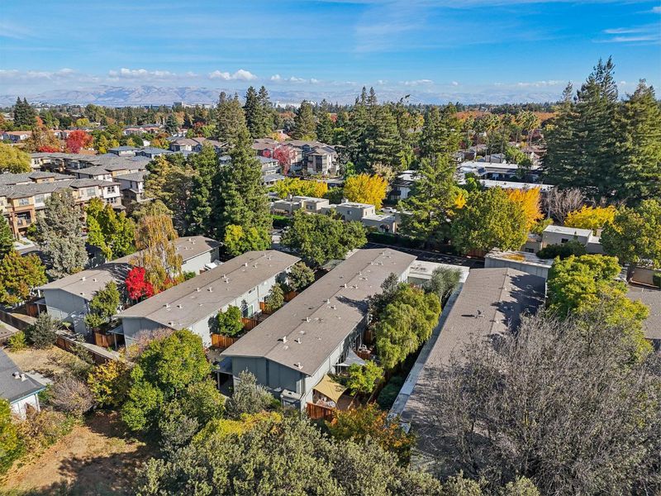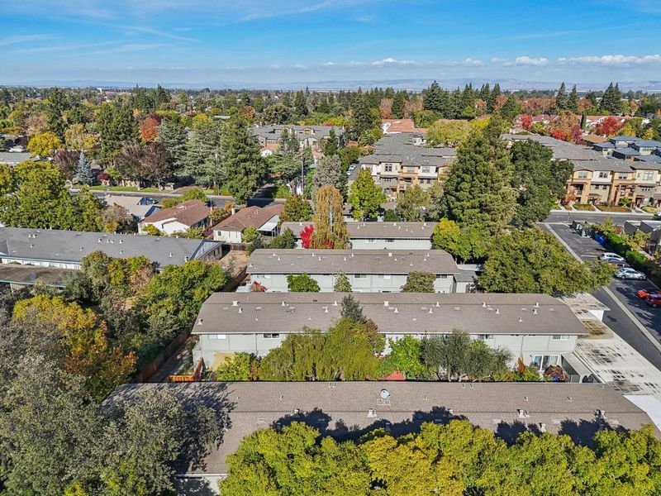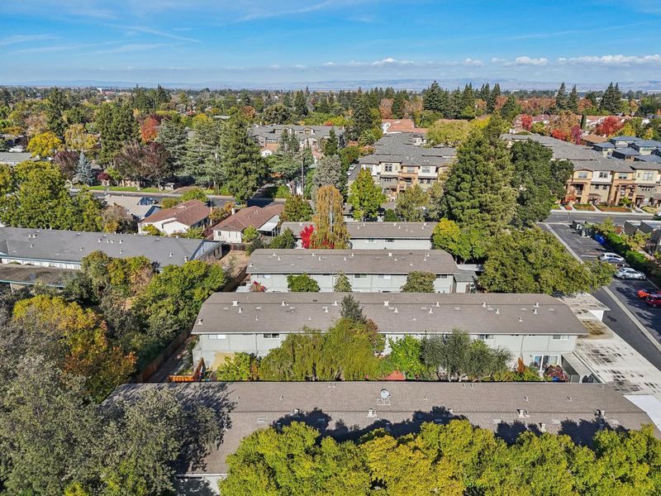
$988,888
1,000
SQ FT
$989
SQ/FT
2047 Montecito Avenue, #20
@ central expy - 204 - Rengstorff, Mountain View
- 2 Bed
- 2 (1/1) Bath
- 2 Park
- 1,000 sqft
- MOUNTAIN VIEW
-

Step into this beautifully updated, move-in ready townhouse, offering the ultimate in comfort and convenience. With no one above or below you, enjoy the privacy and peacefulness of a well-designed, open-concept floor plan. The light-filled living area flows seamlessly into the dining space and a bright kitchen ideal for both relaxing and entertaining. Private gardening space and shed. The sliding glass door opens to a private, tranquil patio, perfect for unwinding after a long day or hosting friends and family. The generously sized Master Bedroom features a spacious walk-in closet, offering plenty of storage and comfort. Amenities include pool and additional storage Recent upgrades make this home even more inviting, including separate AC in each room, hardwood laminate flooring in the living and dining areas. Additional features include dual-pane windows, extra storage, and access to a well-maintained HOA pool for relaxation and recreation. Located in the heart of Mountain View, just minutes away from Google, Palo Alto, Stanford University, and everything the area has to offer. This townhouse truly offers the best of both worlds: a peaceful retreat close to major tech hubs and city conveniences. Don't miss the chance to make this townhouse your new home!
- Days on Market
- 16 days
- Current Status
- Active
- Original Price
- $988,888
- List Price
- $988,888
- On Market Date
- Nov 13, 2024
- Property Type
- Townhouse
- Area
- 204 - Rengstorff
- Zip Code
- 94043
- MLS ID
- ML81986543
- APN
- 150-40-020
- Year Built
- 1964
- Stories in Building
- 2
- Possession
- Immediate
- Data Source
- MLSL
- Origin MLS System
- MLSListings, Inc.
Waldorf School Of The Peninsula
Private 6-12
Students: 250 Distance: 0.1mi
Monta Loma Elementary School
Public K-5 Elementary, Coed
Students: 425 Distance: 0.3mi
Independent Study Program School
Public K-8
Students: 7 Distance: 0.3mi
Theuerkauf Elementary School
Public K-5 Elementary
Students: 355 Distance: 0.5mi
Stevenson Elementary School
Public K-5
Students: 427 Distance: 0.7mi
Mvwsd Home & Hospital
Public K-8
Students: 2 Distance: 0.7mi
- Bed
- 2
- Bath
- 2 (1/1)
- Half on Ground Floor, Tub
- Parking
- 2
- Guest / Visitor Parking, Parking Area, Unassigned Spaces
- SQ FT
- 1,000
- SQ FT Source
- Unavailable
- Pool Info
- Pool - In Ground
- Kitchen
- Dishwasher, Freezer, Garbage Disposal, Hood Over Range, Oven - Electric, Oven Range - Electric, Pantry, Refrigerator
- Cooling
- Evaporative Cooler
- Dining Room
- Dining Area
- Disclosures
- NHDS Report
- Family Room
- Separate Family Room
- Flooring
- Laminate, Wood
- Foundation
- Concrete Perimeter and Slab, Concrete Slab
- Heating
- Heating - 2+ Zones
- Laundry
- Inside, Upper Floor, Washer / Dryer
- Possession
- Immediate
- Architectural Style
- Other
- * Fee
- $615
- Name
- Montecito Pines
- *Fee includes
- Insurance, Insurance - Common Area, Insurance - Structure, Landscaping / Gardening, Maintenance - Common Area, Maintenance - Exterior, Maintenance - Road, Management Fee, Pool, Spa, or Tennis, Reserves, Roof, Sewer, Water, and Water / Sewer
MLS and other Information regarding properties for sale as shown in Theo have been obtained from various sources such as sellers, public records, agents and other third parties. This information may relate to the condition of the property, permitted or unpermitted uses, zoning, square footage, lot size/acreage or other matters affecting value or desirability. Unless otherwise indicated in writing, neither brokers, agents nor Theo have verified, or will verify, such information. If any such information is important to buyer in determining whether to buy, the price to pay or intended use of the property, buyer is urged to conduct their own investigation with qualified professionals, satisfy themselves with respect to that information, and to rely solely on the results of that investigation.
School data provided by GreatSchools. School service boundaries are intended to be used as reference only. To verify enrollment eligibility for a property, contact the school directly.
