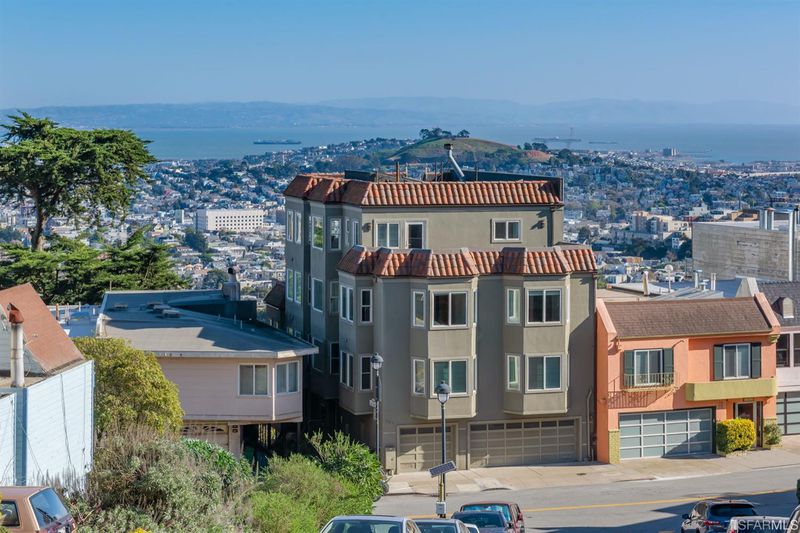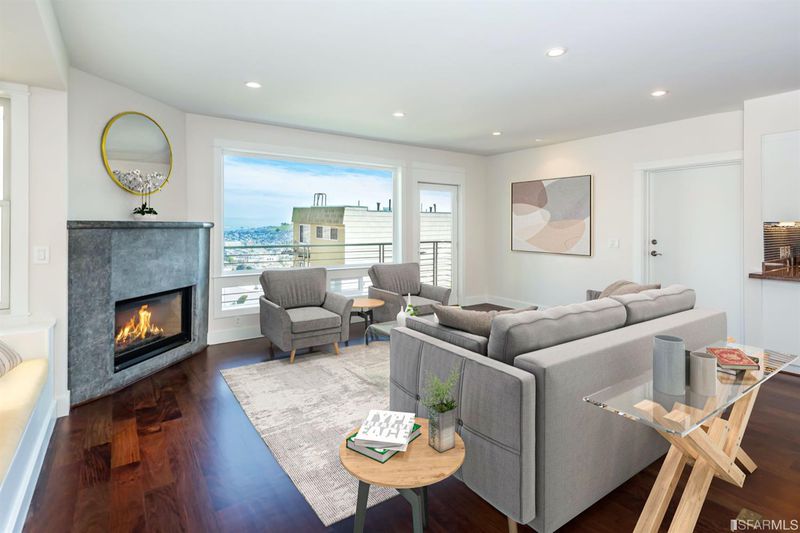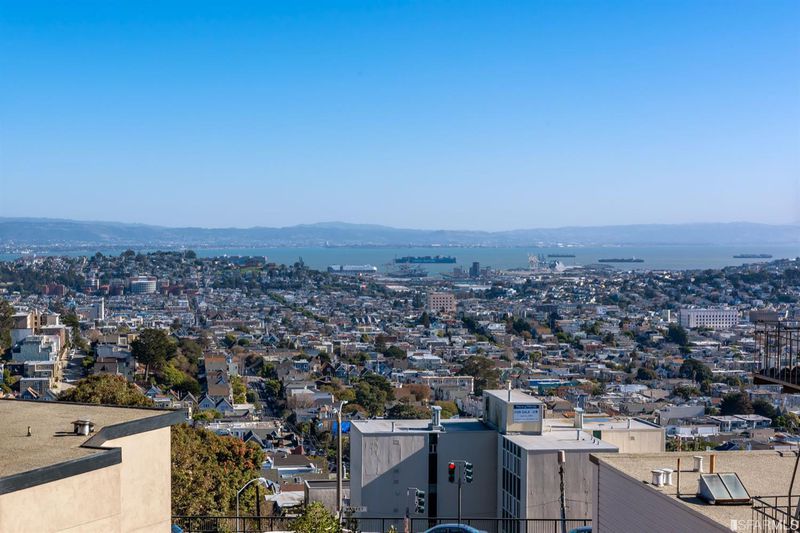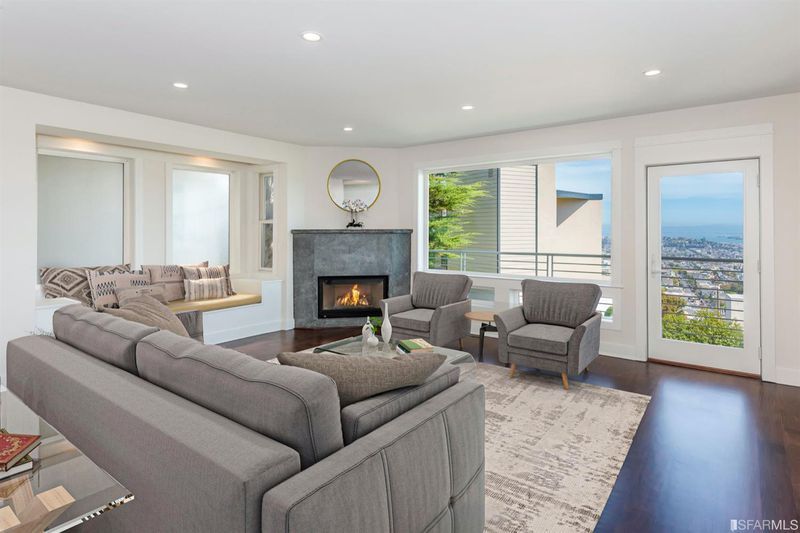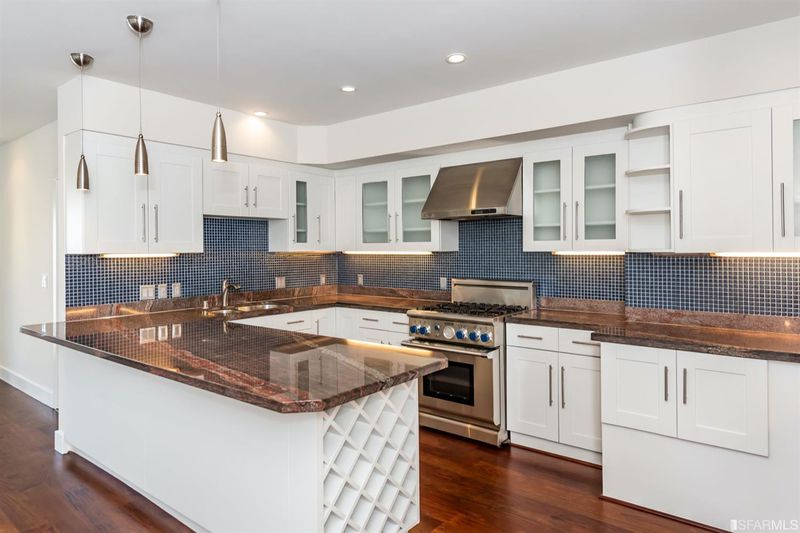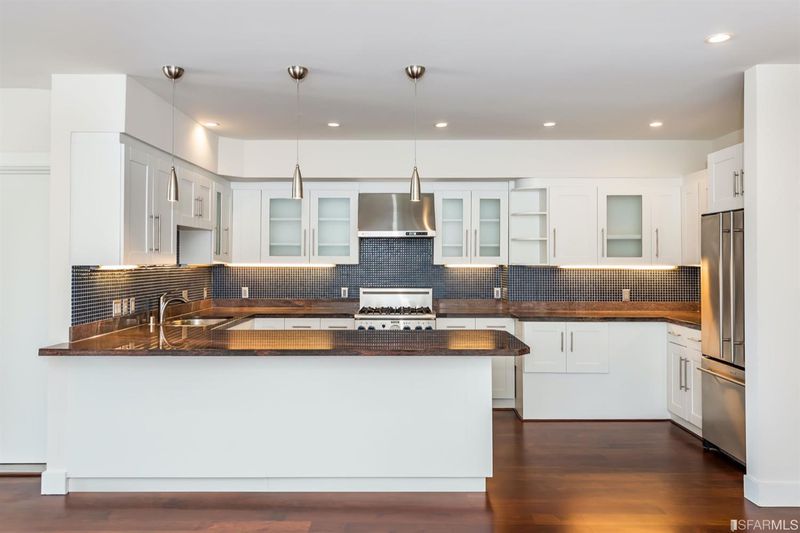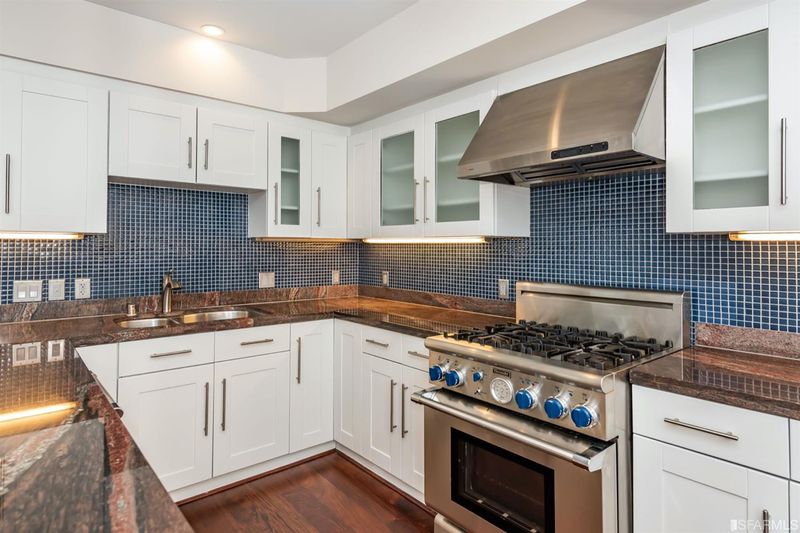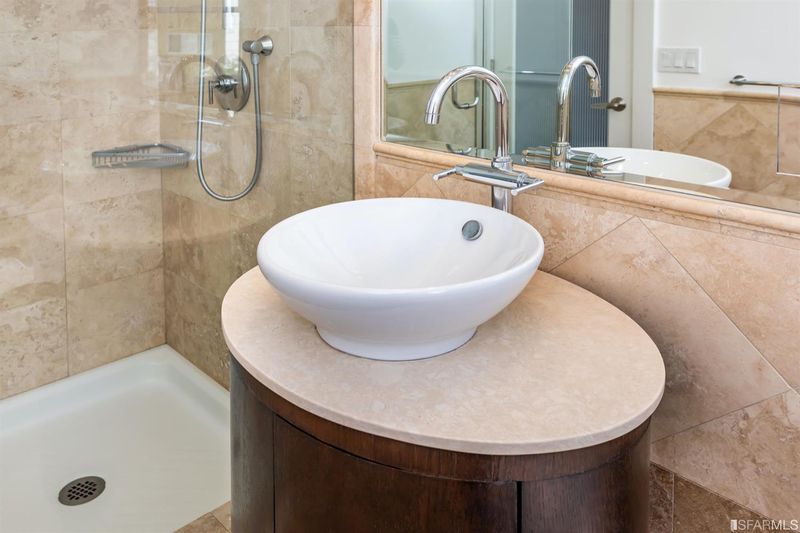 Sold 2.2% Over Asking
Sold 2.2% Over Asking
$1,425,000
1,597
SQ FT
$892
SQ/FT
881 Corbett Ave, #1
@ Hopkins - 5 - Twin Peaks, San Francisco
- 2 Bed
- 2.5 Bath
- 1 Park
- 1,597 sqft
- San Francisco
-

Amazing opportunity to own a modern and chic 2-level condominium that looks and feels like a single-family home, with private deeded garden and Bay views from every level! A sense of elegance and perfection permeates this home: from rich, gorgeous, newly refinished hardwood floors, to new paint and recessed lighting throughout, to high-end fixtures and finishes. Main level showcases an expansive living-dining-kitchen open plan with walk-out terrace, fireplace, separate office, half bath and laundry room. The large chef's kitchen boasts plentiful cabinetry, Thermador stove with professional Zephyr hood, double sink, and granite counters with mosaic tile backsplash. Lower level has the main bedroom suite, direct access to a lush private garden and a spa-like en-suite bathroom with luxury finishes. The second bedroom suite, features floor-to-ceiling library and a second luxury bathroom. 1-car garage parking, deeded storage. Walk to Noe Valley Village, public transport, easy fwy access.
- Days on Market
- 51 days
- Current Status
- Sold
- Sold Price
- $1,425,000
- Over List Price
- 2.2%
- Original Price
- $1,395,000
- List Price
- $1,395,000
- On Market Date
- Apr 23, 2021
- Contingent Date
- May 13, 2021
- Contract Date
- Jun 13, 2021
- Close Date
- Jul 2, 2021
- Property Type
- Condominium
- District
- 5 - Twin Peaks
- Zip Code
- 94131
- MLS ID
- 421540224
- APN
- 2800011
- Year Built
- 2006
- Stories in Building
- 0
- Number of Units
- 3
- Possession
- Close Of Escrow
- COE
- Jul 2, 2021
- Data Source
- SFAR
- Origin MLS System
Rooftop Elementary School
Public K-8 Elementary, Coed
Students: 568 Distance: 0.1mi
Alvarado Elementary School
Public K-5 Elementary
Students: 515 Distance: 0.3mi
Eureka Learning Center
Private K Preschool Early Childhood Center, Elementary, Coed
Students: 11 Distance: 0.4mi
St. Philip School
Private K-8 Elementary, Religious, Coed
Students: 223 Distance: 0.4mi
Milk (Harvey) Civil Rights Elementary School
Public K-5 Elementary, Coed
Students: 221 Distance: 0.6mi
Academy Of Arts And Sciences
Public 9-12
Students: 358 Distance: 0.6mi
- Bed
- 2
- Bath
- 2.5
- Shower Stall(s), Stone, Tile
- Parking
- 1
- Assigned, Attached, Enclosed, Garage Door Opener, Garage Facing Front, Interior Access, Side-by-Side
- SQ FT
- 1,597
- SQ FT Source
- Unavailable
- Lot SQ FT
- 2,378.0
- Lot Acres
- 0.0546 Acres
- Kitchen
- Granite Counter
- Cooling
- None
- Dining Room
- Dining/Living Combo
- Living Room
- Deck Attached, Great Room, View
- Flooring
- Wood
- Heating
- Central, Fireplace(s)
- Upper Level
- Dining Room, Garage, Kitchen, Living Room, Street Entrance
- Main Level
- Dining Room, Garage, Kitchen, Living Room, Partial Bath(s), Street Entrance
- Views
- Bay, City, City Lights, Garden/Greenbelt, San Francisco, Water
- Possession
- Close Of Escrow
- Architectural Style
- Contemporary
- Special Listing Conditions
- None
- Fee
- $220
MLS and other Information regarding properties for sale as shown in Theo have been obtained from various sources such as sellers, public records, agents and other third parties. This information may relate to the condition of the property, permitted or unpermitted uses, zoning, square footage, lot size/acreage or other matters affecting value or desirability. Unless otherwise indicated in writing, neither brokers, agents nor Theo have verified, or will verify, such information. If any such information is important to buyer in determining whether to buy, the price to pay or intended use of the property, buyer is urged to conduct their own investigation with qualified professionals, satisfy themselves with respect to that information, and to rely solely on the results of that investigation.
School data provided by GreatSchools. School service boundaries are intended to be used as reference only. To verify enrollment eligibility for a property, contact the school directly.
