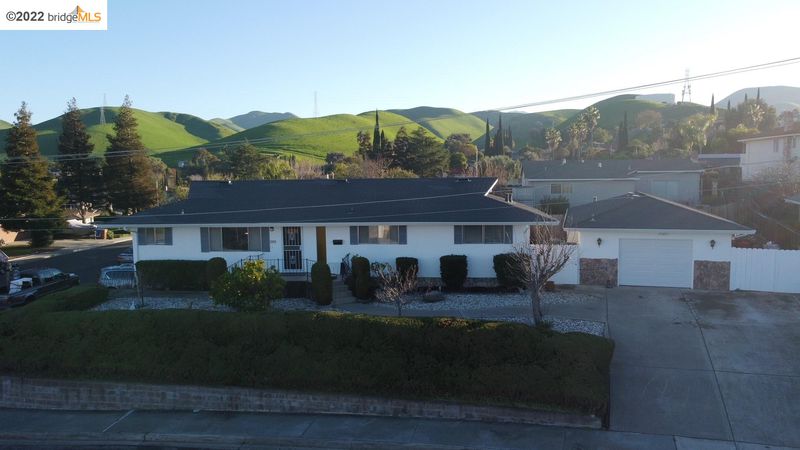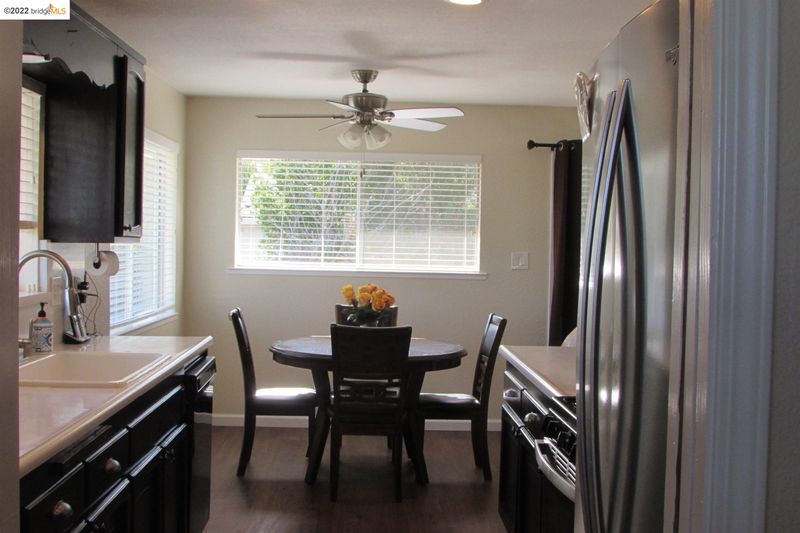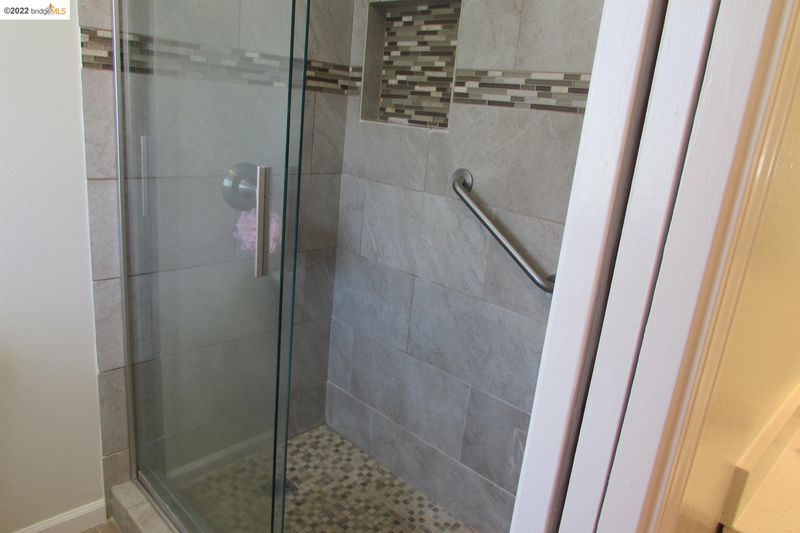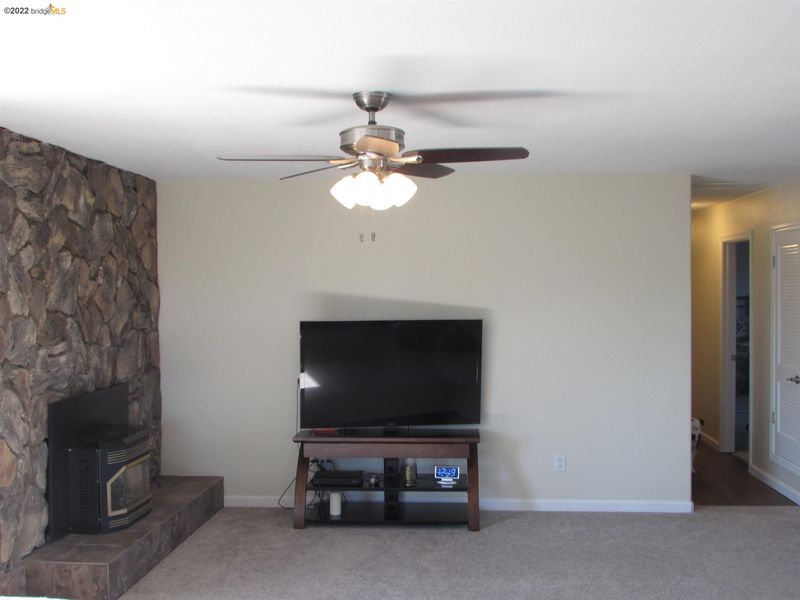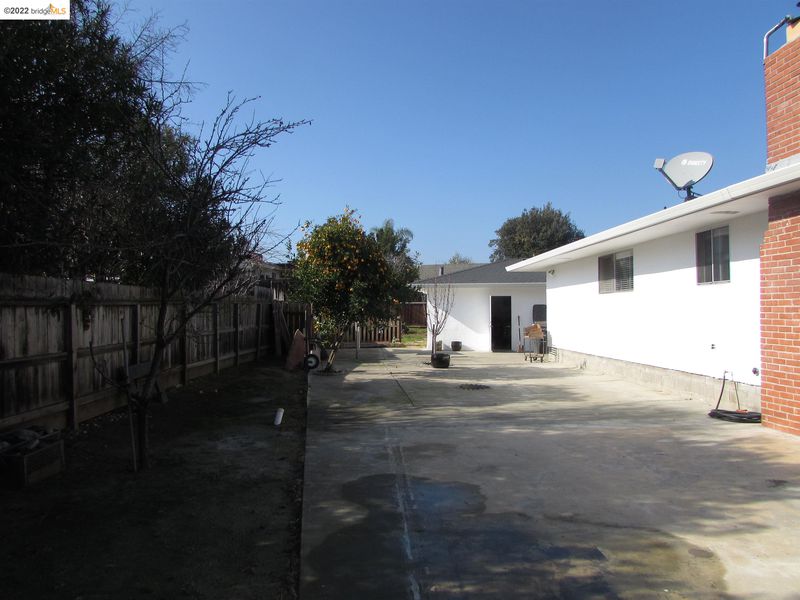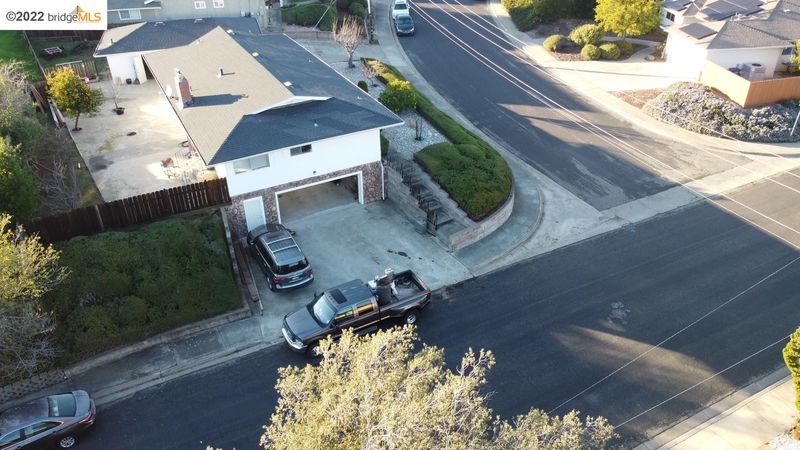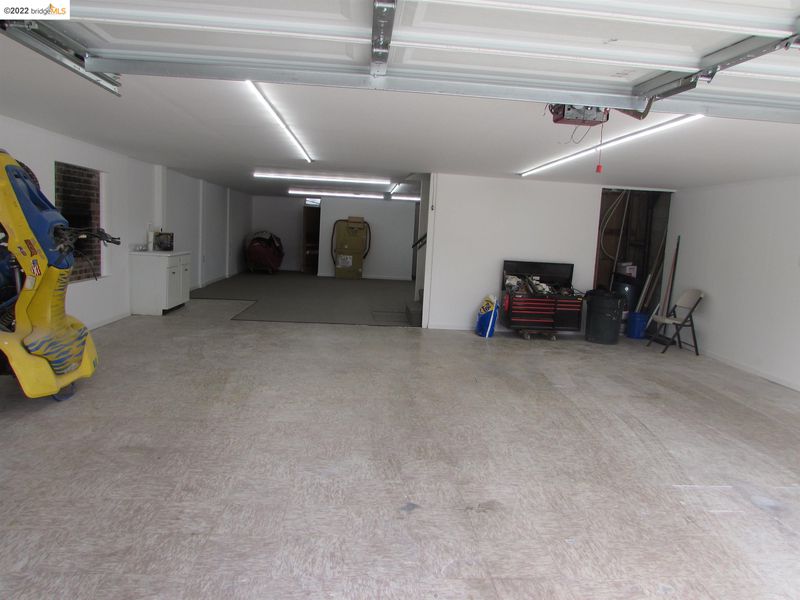 Sold 1.6% Under Asking
Sold 1.6% Under Asking
$757,500
1,652
SQ FT
$459
SQ/FT
4298 Ridge Dr
@ 4298 Ridge Dr - HILLVIEW ESTATES, Pittsburg
- 3 Bed
- 3 Bath
- 4 Park
- 1,652 sqft
- PITTSBURG
-

Poss ADU, triplex, multi-gen home, duplex or home-based business? Home would be great for a car-enthusiast, or anyone who has a need for a large basement or detached garage to work from/at home! Updates include carpet, flooring, doors, trim, lighting, interior and exterior paint and newer HVAC. There is a basement that extends the full length of the home. It’s current use is used for a partial garage and storage. Past use has included living space with brick oven and kitchenette. The basement has new carpet and a full bath. The potential for this space is unlimited…rental? Grandkids moving in? Bonus room for the teens? Office Space? Home-based business? Special hobby? The detached garage is approx. 36x20 with a 10’ w garage door. This space has a .5 bath, nat gas, 220 v pwr. Possible rental? Side access/courtyard. Plenty of on-site parking. Low maint yard. Great location! Minutes from the freeway, BART and Kirker Pass Rd. Possibilities are endless? Check with the City for your needs
- Current Status
- Sold
- Sold Price
- $757,500
- Under List Price
- 1.6%
- Original Price
- $799,900
- List Price
- $769,900
- On Market Date
- Jan 16, 2022
- Contract Date
- Feb 24, 2022
- Close Date
- Mar 31, 2022
- Property Type
- Detached
- D/N/S
- HILLVIEW ESTATES
- Zip Code
- 94565
- MLS ID
- 40978246
- APN
- 089-077-001
- Year Built
- 1972
- Stories in Building
- Unavailable
- Possession
- Seller Rent Back
- COE
- Mar 31, 2022
- Data Source
- MAXEBRDI
- Origin MLS System
- DELTA
Highlands Elementary School
Public K-5 Elementary
Students: 517 Distance: 0.3mi
Hillview Junior High School
Public 6-8 Middle
Students: 962 Distance: 0.6mi
Foothill Elementary School
Public K-5 Elementary
Students: 567 Distance: 0.8mi
Golden Gate Community School
Charter 7-12 Opportunity Community
Students: 144 Distance: 0.9mi
Legacy Christian School
Private K-8 Coed
Students: 55 Distance: 1.0mi
Christian Center School
Private K-12 Combined Elementary And Secondary, Religious, Coed
Students: 35 Distance: 1.0mi
- Bed
- 3
- Bath
- 3
- Parking
- 4
- Detached Garage, Garage Parking, Off Street Parking, Other
- SQ FT
- 1,652
- SQ FT Source
- Public Records
- Lot SQ FT
- 9,600.0
- Lot Acres
- 0.220386 Acres
- Pool Info
- None
- Kitchen
- Counter - Laminate, Dishwasher, Eat In Kitchen, Garbage Disposal, Microwave, Range/Oven Free Standing
- Cooling
- Central 1 Zone A/C, Ceiling Fan(s)
- Disclosures
- Agt Related To Principal
- Exterior Details
- Stucco
- Flooring
- Carpet, Engineered Wood, Tile
- Fire Place
- Living Room
- Heating
- Central Gravity
- Laundry
- Inside Room
- Main Level
- 2 Baths, 3 Bedrooms, Laundry Facility, Main Entry
- Views
- Delta, Hills
- Possession
- Seller Rent Back
- Basement
- 1 Bath, Basement, No Steps to Entry
- Architectural Style
- Traditional
- Construction Status
- Existing
- Additional Equipment
- Garage Door Opener, Mirrored Closet Door(s), Window Coverings, Carbon Mon Detector, Smoke Detector, All Public Utilities
- Lot Description
- Corner
- Pool
- None
- Roof
- Composition Shingles
- Solar
- None
- Terms
- Cash, Conventional
- Water and Sewer
- Sewer System - Public, Water - Public
- Yard Description
- Back Yard, Fenced, Front Yard, Patio, Side Yard, Other, Back Yard Fence, Low Maintenance
- Fee
- Unavailable
MLS and other Information regarding properties for sale as shown in Theo have been obtained from various sources such as sellers, public records, agents and other third parties. This information may relate to the condition of the property, permitted or unpermitted uses, zoning, square footage, lot size/acreage or other matters affecting value or desirability. Unless otherwise indicated in writing, neither brokers, agents nor Theo have verified, or will verify, such information. If any such information is important to buyer in determining whether to buy, the price to pay or intended use of the property, buyer is urged to conduct their own investigation with qualified professionals, satisfy themselves with respect to that information, and to rely solely on the results of that investigation.
School data provided by GreatSchools. School service boundaries are intended to be used as reference only. To verify enrollment eligibility for a property, contact the school directly.
