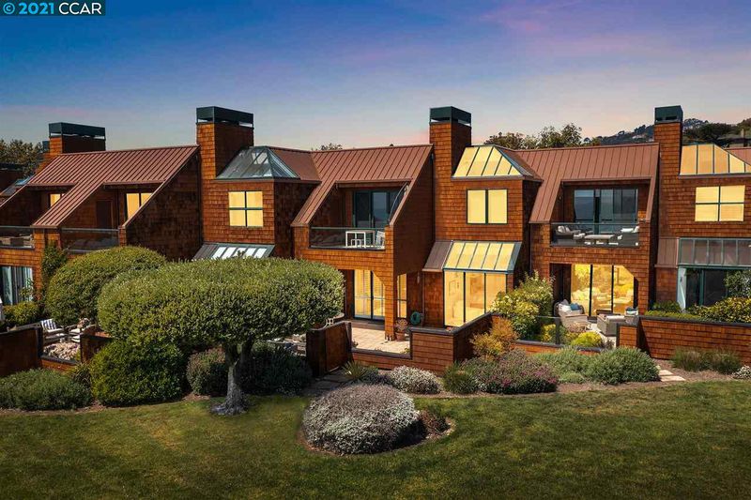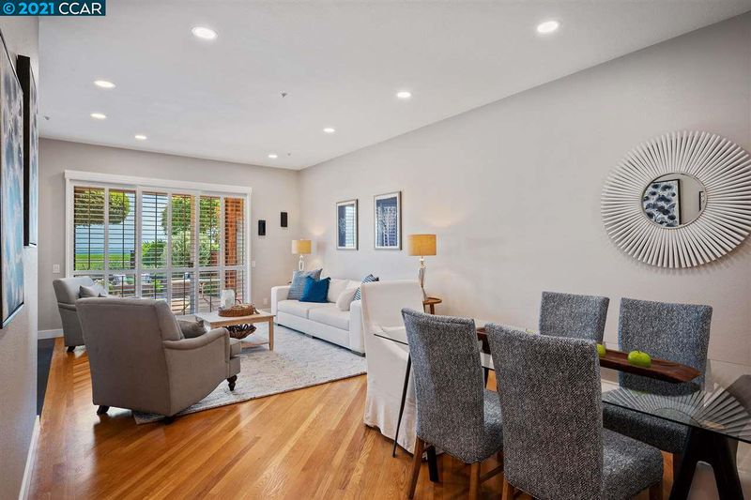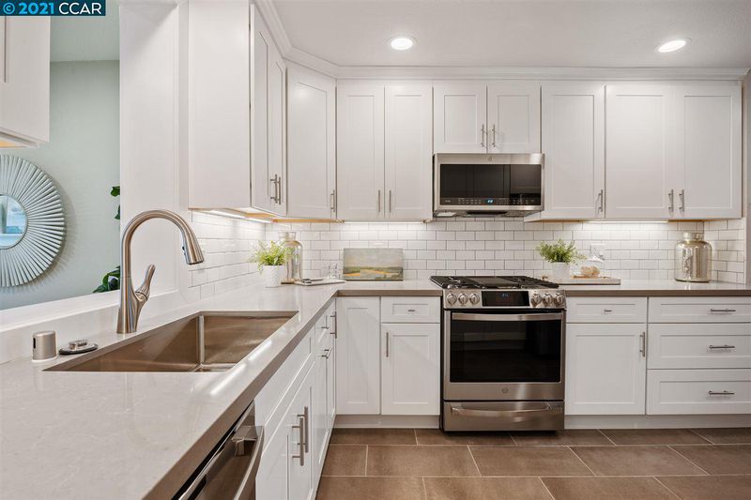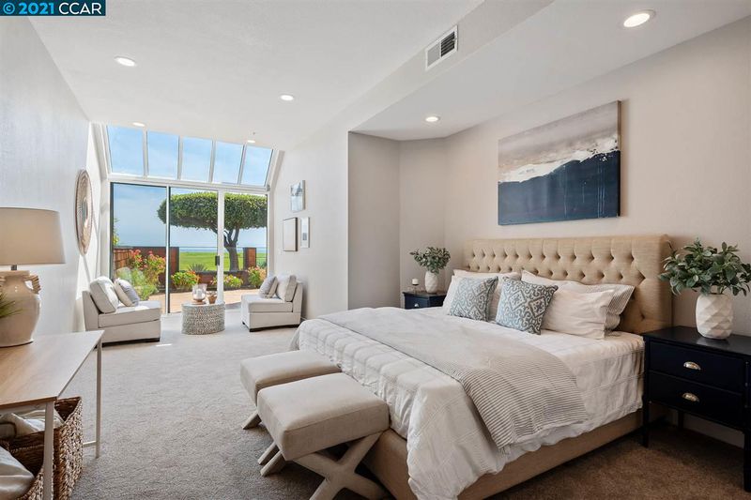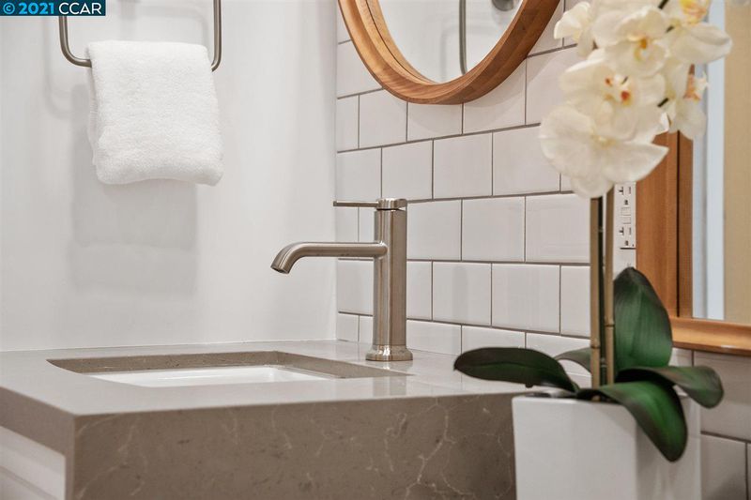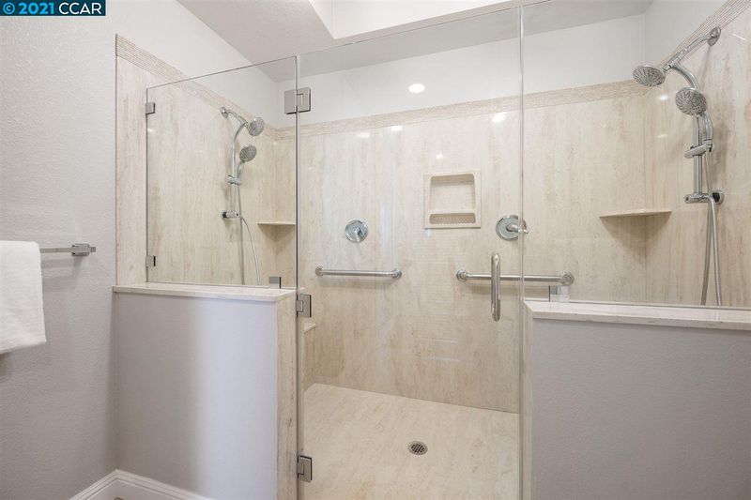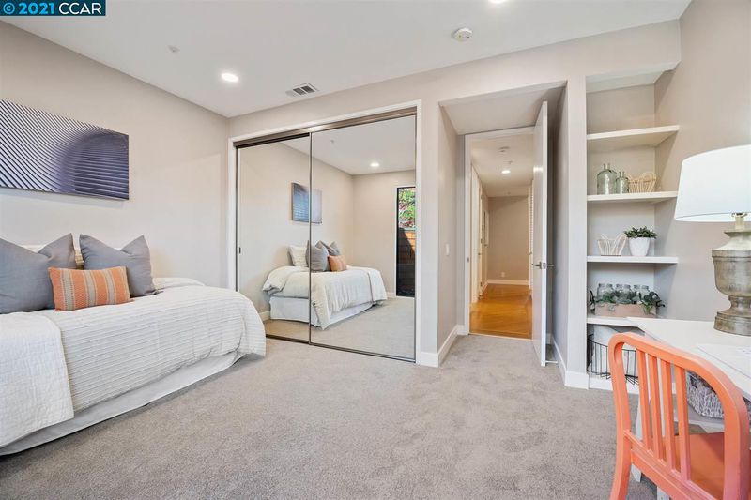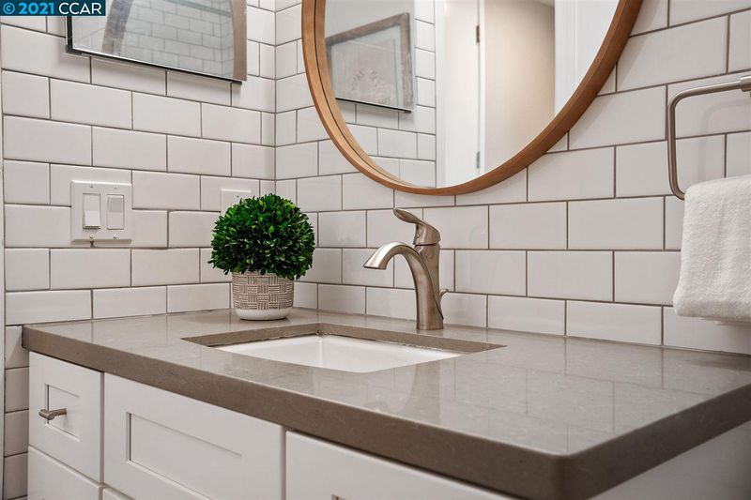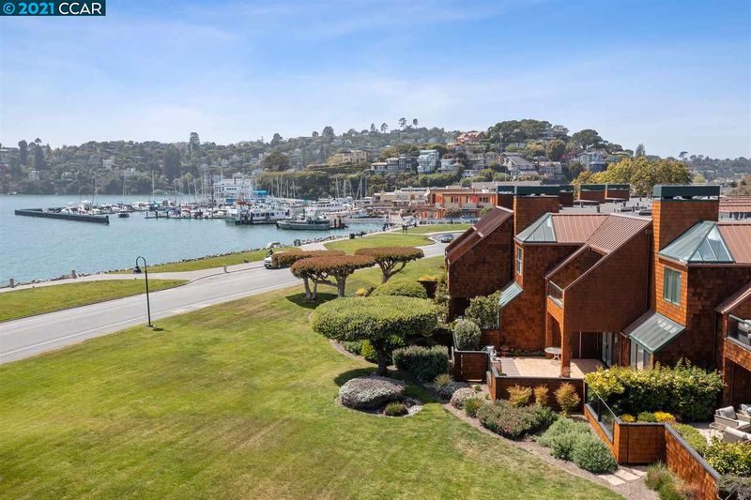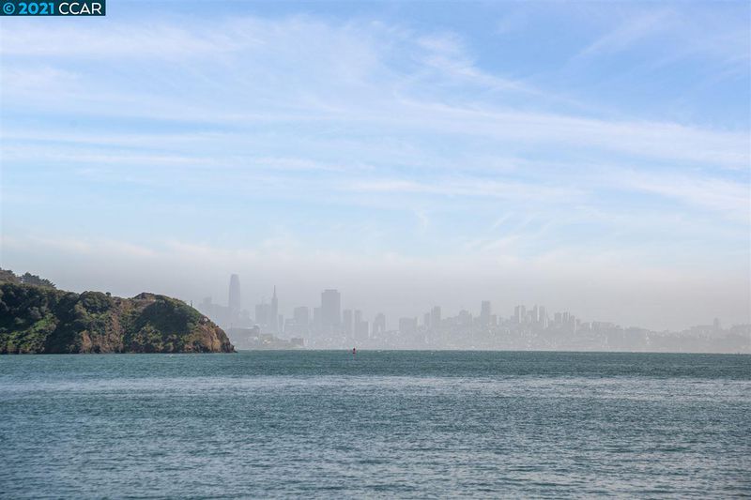 Sold 3.9% Under Asking
Sold 3.9% Under Asking
$2,575,000
1,787
SQ FT
$1,441
SQ/FT
113 Paradise Dr
@ CA-131 W/Tiburon - Other, Tiburon
- 2 Bed
- 2 Bath
- 0 Park
- 1,787 sqft
- TIBURON
-

This 2 bed/2 bath ground floor, Point Tiburon Bayside condo is located in one of the most desirable locations in Tiburon! This luxurious home sits directly across from the Bay w/spectacular views of the SF Skyline & Golden Gate Bridge. It has been completely remodeled w/the finest of finishes. Upon entering, notice the refinished HW floors,new designer paint,abundance of natural light & the high ceilings w/recessed lighting. Stand in the kitchen w/custom cabinets,quartz counters,subway tile backsplash&stainless-steel appliances & watch the boats go by. The Primary bedroom leads to the outdoor patio & the ensuite bath has a custom built vanity double sinks dual-head shower & large closet w/organizers. The living&dining area has a wood burning FP & leads to the outside oasis. The add'l bedroom has a private patio,new carpet & mirrored closet doors. Remodeled hall bath & laundry room complete this beautiful home. Includes 2-car detached garage. Across from restaurants, shops & the Ferry!
- Current Status
- Sold
- Sold Price
- $2,575,000
- Under List Price
- 3.9%
- Original Price
- $2,700,000
- List Price
- $2,675,000
- On Market Date
- Apr 23, 2021
- Contract Date
- Jun 16, 2021
- Close Date
- Jul 16, 2021
- Property Type
- Condo
- D/N/S
- Other
- Zip Code
- 94920
- MLS ID
- 40946831
- APN
- 059-380-13
- Year Built
- 1985
- Stories in Building
- Unavailable
- Possession
- COE
- COE
- Jul 16, 2021
- Data Source
- MAXEBRDI
- Origin MLS System
- CONTRA COSTA
Reed Elementary School
Public K-2 Elementary
Students: 363 Distance: 0.8mi
Saint Hilary School
Private K-8 Religious, Nonprofit
Students: 263 Distance: 1.5mi
Del Mar Middle School
Public 6-8 Middle
Students: 540 Distance: 2.0mi
Willow Creek Academy
Charter K-8 Elementary, Coed
Students: 409 Distance: 2.6mi
the New Village School
Private K-8 Elementary, Middle, Waldorf
Students: 138 Distance: 2.8mi
Lycee Francais De San Francisco
Private K-5 Elementary, Nonprofit
Students: 183 Distance: 2.9mi
- Bed
- 2
- Bath
- 2
- Parking
- 0
- Detached Garage, Guest Parking
- SQ FT
- 1,787
- SQ FT Source
- Public Records
- Lot SQ FT
- 3,500.0
- Lot Acres
- 0.080349 Acres
- Kitchen
- Breakfast Nook, Counter - Solid Surface, Dishwasher, Garbage Disposal, Gas Range/Cooktop, Refrigerator, Self-Cleaning Oven, Updated Kitchen
- Cooling
- None
- Disclosures
- Hotel/Motel Nearby, Shopping Cntr Nearby, Restaurant Nearby
- Exterior Details
- Wood Shingles
- Flooring
- Hardwood Floors, Tile, Carpet
- Fire Place
- Living Room, Woodburning
- Heating
- Forced Air 1 Zone
- Laundry
- Dryer, In Laundry Room, Washer
- Main Level
- 2 Bedrooms, 2 Baths, No Steps to Entry, Main Entry
- Views
- Bay, City Lights, Golden Gate Bridge, Hills, San Francisco, Water, Bridges
- Possession
- COE
- Architectural Style
- Other
- Non-Master Bathroom Includes
- Shower Over Tub, Solid Surface, Updated Baths
- Construction Status
- Existing
- Additional Equipment
- Dryer, Garage Door Opener, Mirrored Closet Door(s), Washer, Water Heater Gas, Carbon Mon Detector, Double Strapped Water Htr, Smoke Detector
- Lot Description
- Bay/Harbor
- Roof
- Unknown
- Solar
- None
- Terms
- Cash, Conventional, FHA, VA
- Unit Features
- Ground Floor Location, No Steps to Entry
- Water and Sewer
- Sewer System - Public, Water - Public
- Yard Description
- Patio Enclosed
- * Fee
- $1,305
- Name
- NOT LISTED
- Phone
- 415-789-5952
- *Fee includes
- Common Area Maint, Other, and Maintenance Grounds
MLS and other Information regarding properties for sale as shown in Theo have been obtained from various sources such as sellers, public records, agents and other third parties. This information may relate to the condition of the property, permitted or unpermitted uses, zoning, square footage, lot size/acreage or other matters affecting value or desirability. Unless otherwise indicated in writing, neither brokers, agents nor Theo have verified, or will verify, such information. If any such information is important to buyer in determining whether to buy, the price to pay or intended use of the property, buyer is urged to conduct their own investigation with qualified professionals, satisfy themselves with respect to that information, and to rely solely on the results of that investigation.
School data provided by GreatSchools. School service boundaries are intended to be used as reference only. To verify enrollment eligibility for a property, contact the school directly.
