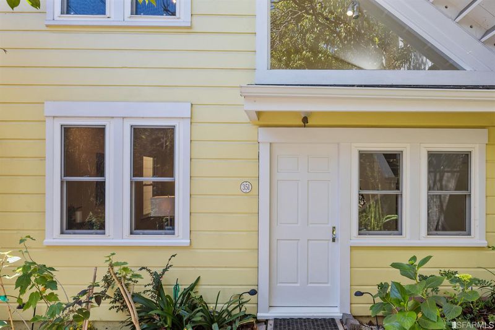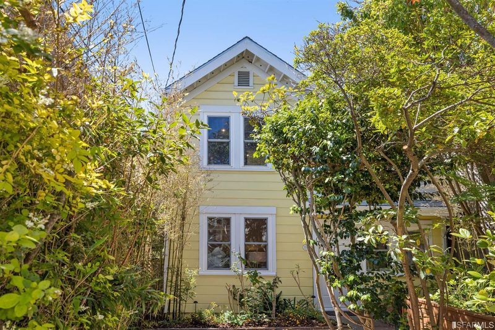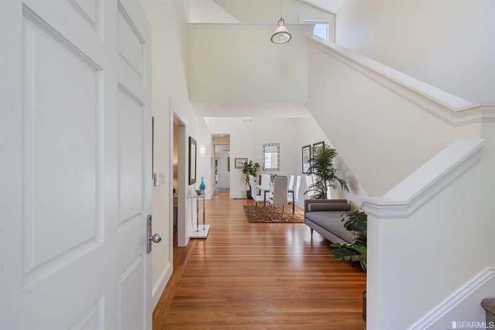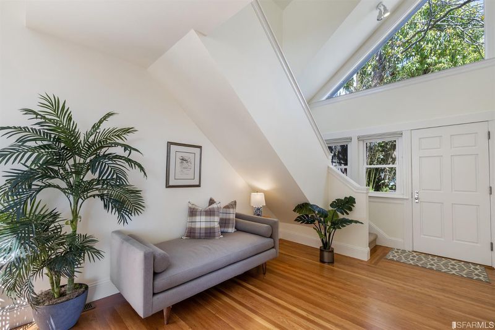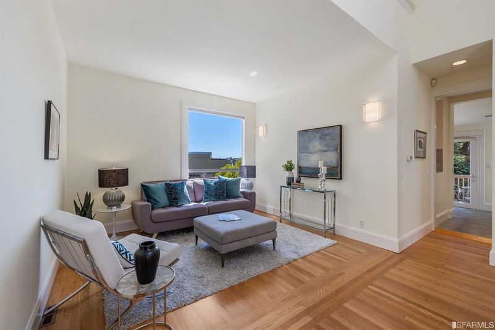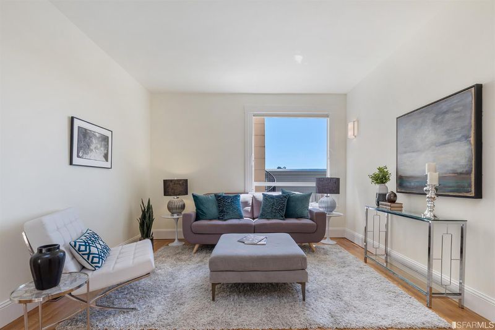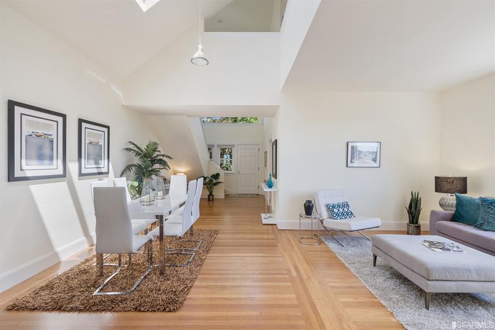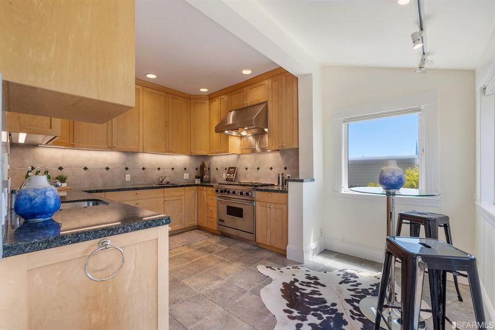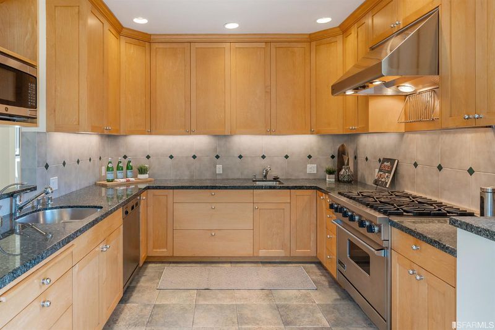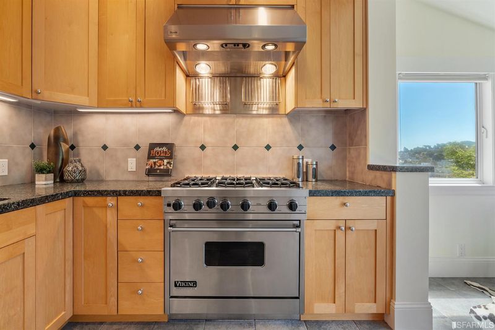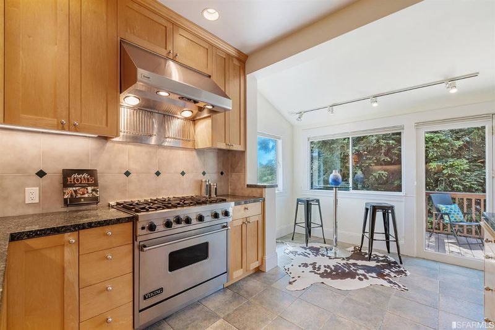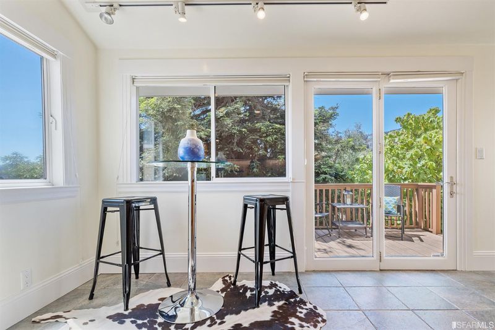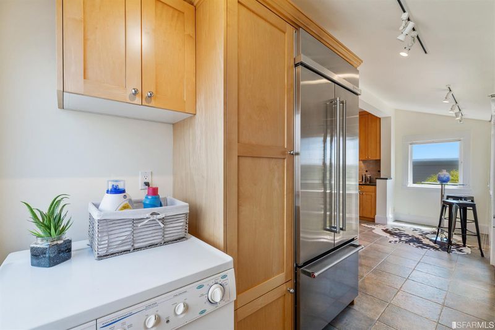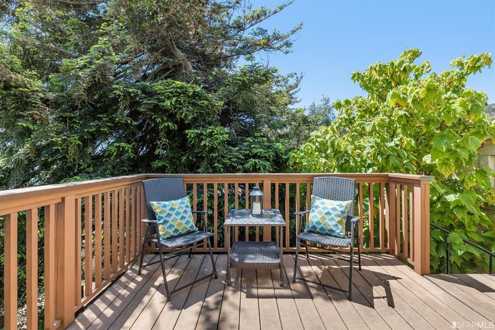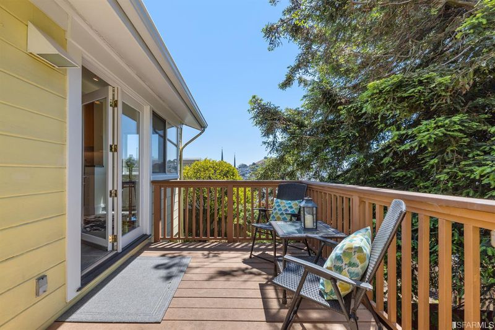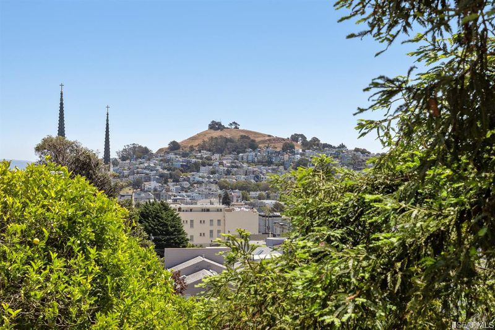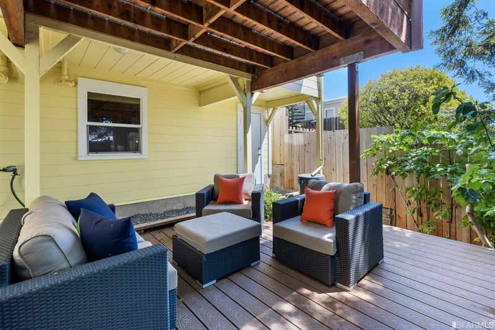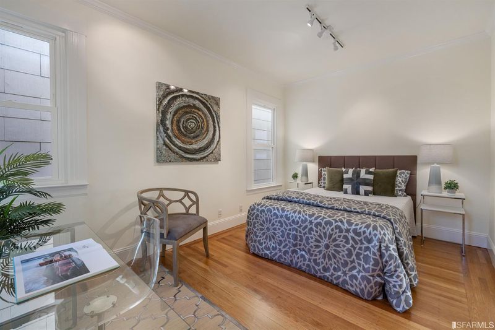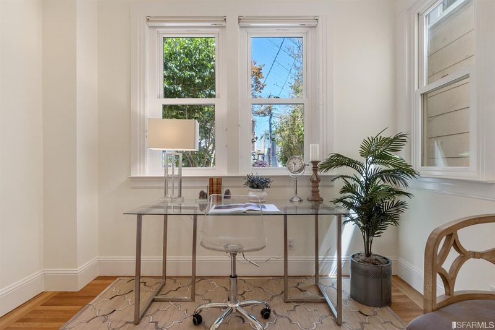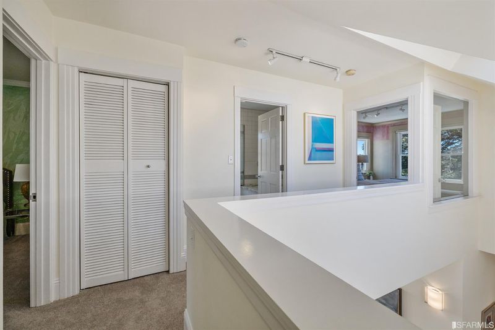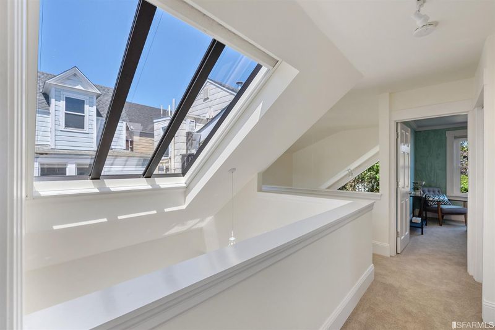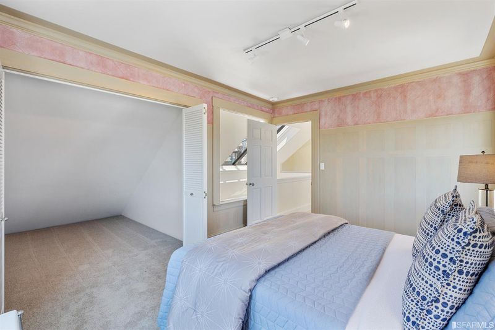 Sold 20.1% Over Asking
Sold 20.1% Over Asking
$2,100,000
1,383
SQ FT
$1,518
SQ/FT
351 Valley St
@ Sanchez - 5 - Noe Valley, San Francisco
- 2 Bed
- 2 Bath
- 1 Park
- 1,383 sqft
- San Francisco
-

Behind a lush front yard, an enchanting home awaits. Lovingly cared for over the last 40 years, this one-of-a-kind architect-designed home is perfect for today's lifestyle. The open plan of the living area appears massive, with its soaring 18 ft. high ceiling, an abundance of natural light, working fireplace, and refinished hardwood floors. An adjacent large bonus room can be used as a home office or a 3rd bedroom. The chef's kitchen features a Viking Range, Bosch Dishwasher, and dual sinks. The eat-in-kitchen, with its southern exposure, opens up to 2 levels of connecting private decks. A full bath and laundry area finish off the main level. Upstairs, you will find 2 bedrooms and another full bath with soaking tub. Behind the lower deck, the basement includes ample storage and a large workshop. Updated electrical service and the solar array has been designed to allow for a future battery backup system. Detached on 3 sides, this private home boasts views of Noe Valley and the East Bay.
- Days on Market
- 13 days
- Current Status
- Sold
- Sold Price
- $2,100,000
- Over List Price
- 20.1%
- Original Price
- $1,749,000
- List Price
- $1,749,000
- On Market Date
- Jun 17, 2021
- Contract Date
- Jun 30, 2021
- Close Date
- Jul 27, 2021
- Property Type
- Single Family Residence
- District
- 5 - Noe Valley
- Zip Code
- 94131
- MLS ID
- 421560869
- APN
- 0366620
- Year Built
- 1905
- Stories in Building
- 2
- Possession
- Close Of Escrow
- COE
- Jul 27, 2021
- Data Source
- SFAR
- Origin MLS System
Mission Education Center
Public K-5 Elementary
Students: 105 Distance: 0.1mi
St. Paul's School
Private K-8 Elementary, Religious, Coed
Students: 207 Distance: 0.2mi
Fairmount Elementary School
Public K-5 Elementary, Core Knowledge
Students: 366 Distance: 0.3mi
Lick (James) Middle School
Public 6-8 Middle
Students: 568 Distance: 0.4mi
Katherine Michiels School
Private PK-5 Alternative, Coed
Students: 84 Distance: 0.6mi
St. James School
Private K-8 Special Education Program, Elementary, Religious, Nonprofit
Students: 170 Distance: 0.6mi
- Bed
- 2
- Bath
- 2
- Granite, Jetted Tub, Tub, Tub w/Shower Over
- Parking
- 1
- Detached, Garage Facing Front
- SQ FT
- 1,383
- SQ FT Source
- Unavailable
- Lot SQ FT
- 2,850.0
- Lot Acres
- 0.0654 Acres
- Kitchen
- Breakfast Area, Stone Counter
- Cooling
- None
- Dining Room
- Dining/Family Combo, Skylight(s)
- Family Room
- Great Room, Skylight(s), View
- Living Room
- Skylight(s), View
- Flooring
- Carpet, Wood
- Foundation
- Concrete, Concrete Perimeter, Piling
- Fire Place
- Dining Room, Wood Burning
- Heating
- Central, Gas, Natural Gas
- Laundry
- Dryer Included, Washer Included
- Upper Level
- Bedroom(s), Full Bath(s)
- Main Level
- Dining Room, Family Room, Full Bath(s), Kitchen, Living Room, Street Entrance
- Views
- Bay, Bridges, City, Hills, San Francisco, Valley
- Possession
- Close Of Escrow
- Basement
- Partial
- Architectural Style
- Arts & Crafts
- Special Listing Conditions
- None
- Fee
- $0
MLS and other Information regarding properties for sale as shown in Theo have been obtained from various sources such as sellers, public records, agents and other third parties. This information may relate to the condition of the property, permitted or unpermitted uses, zoning, square footage, lot size/acreage or other matters affecting value or desirability. Unless otherwise indicated in writing, neither brokers, agents nor Theo have verified, or will verify, such information. If any such information is important to buyer in determining whether to buy, the price to pay or intended use of the property, buyer is urged to conduct their own investigation with qualified professionals, satisfy themselves with respect to that information, and to rely solely on the results of that investigation.
School data provided by GreatSchools. School service boundaries are intended to be used as reference only. To verify enrollment eligibility for a property, contact the school directly.
