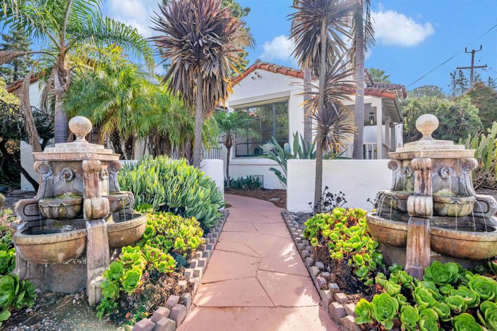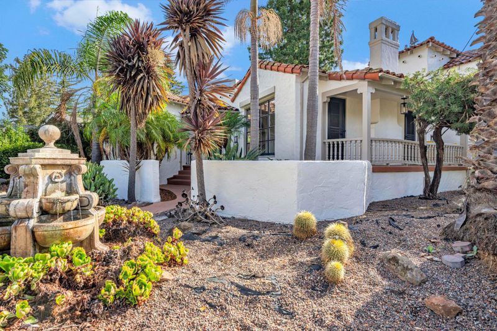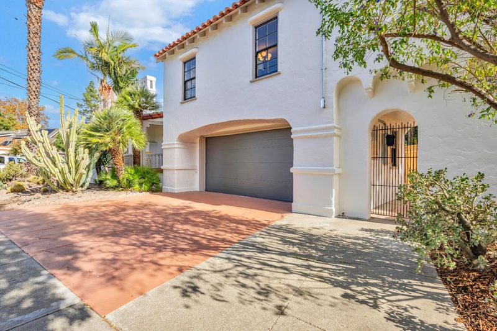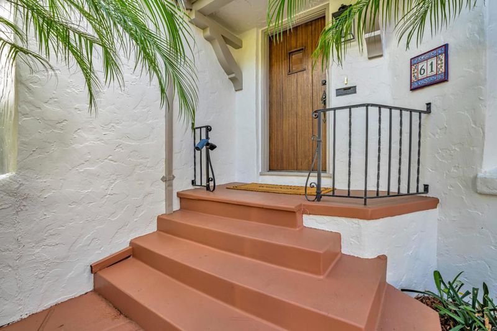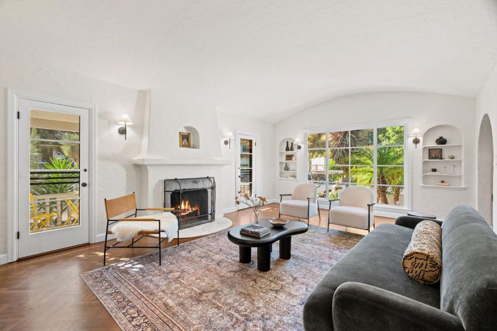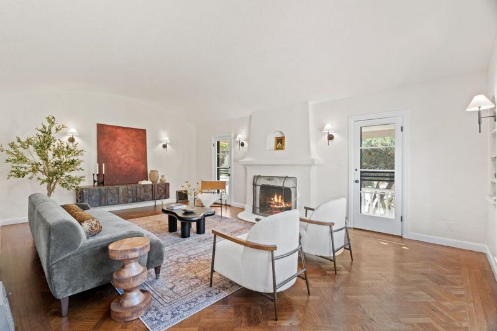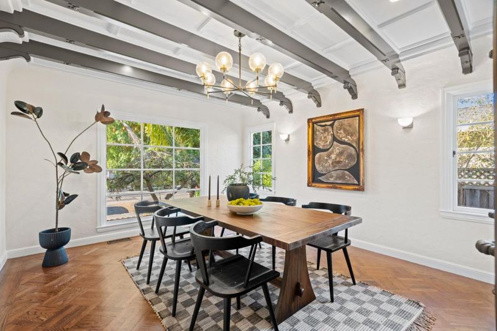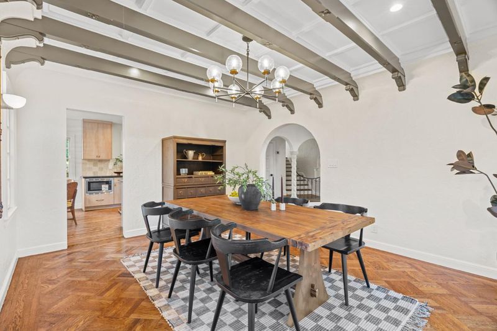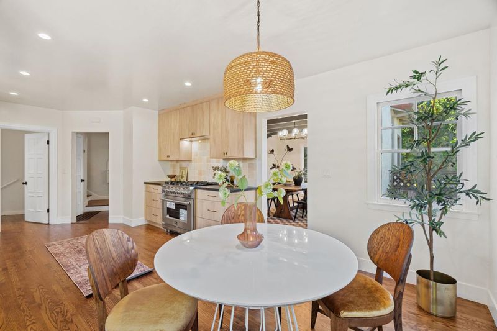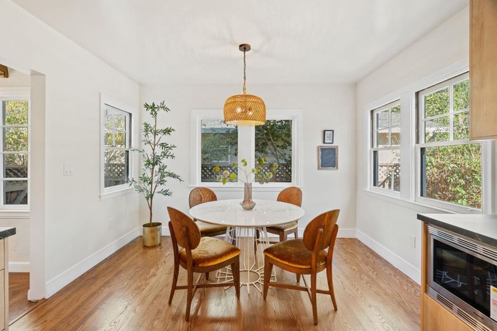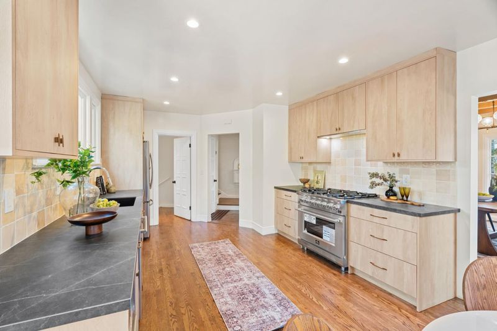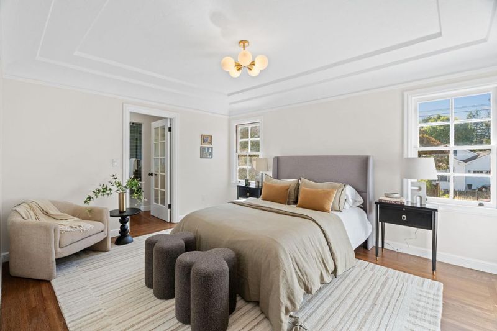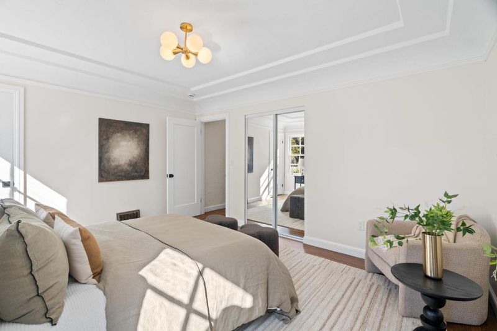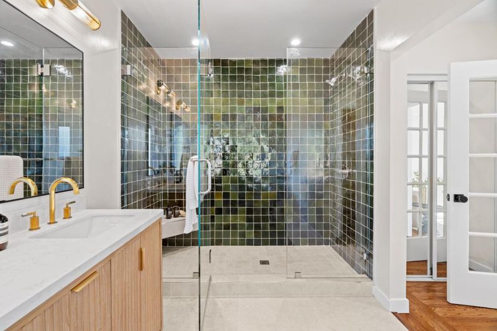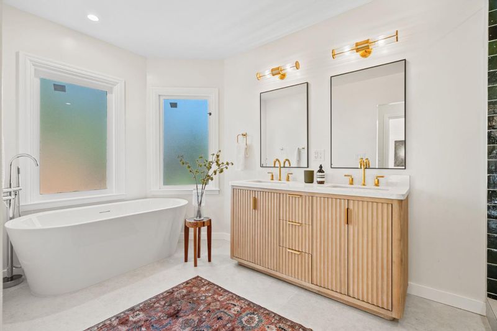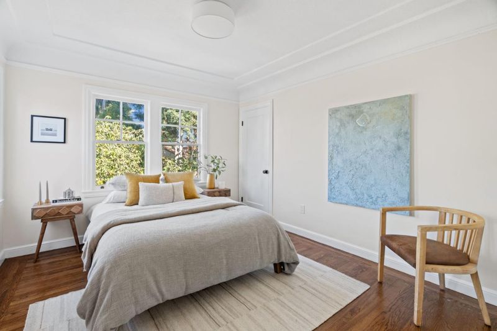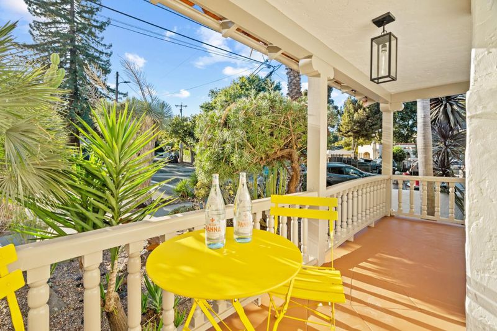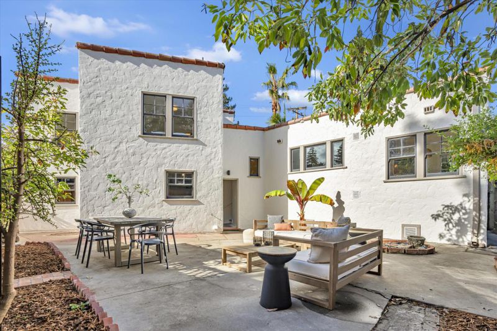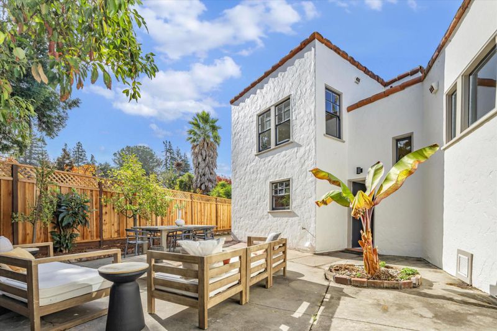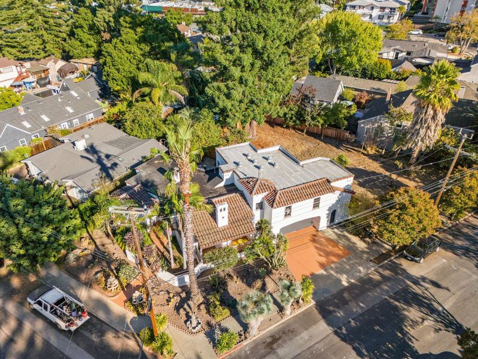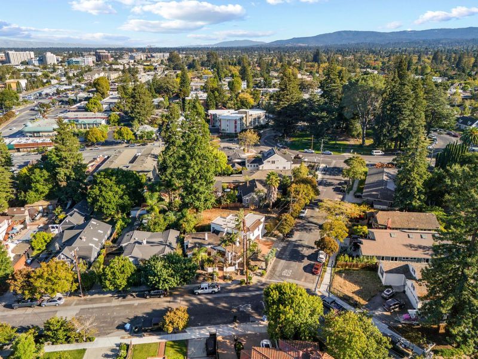
$2,395,000
2,000
SQ FT
$1,198
SQ/FT
61 Avondale Avenue
@ Hyde Street - 334 - High School Acres Etc., Redwood City
- 3 Bed
- 3 (2/1) Bath
- 2 Park
- 2,000 sqft
- Redwood City
-

-
Sat Nov 30, 2:00 pm - 4:00 pm
Stunning Spanish Revival Home. Many updates. Won't last long!
-
Sun Dec 1, 2:00 pm - 4:00 pm
Stunning Spanish Revival Home. Many updates. Won't last long!
Experience the charm of this breathtaking 1930s Spanish Revival home, perfectly situated on a corner lot in one of the most sought-after neighborhoods. This home has been thoughtfully remodeled w/ modern finishes, while preserving its original character & charm. The expansive living room features a beautifully arched ceiling, a stunning fireplace, large window & access to your private patio. The formal dining room has stunning ceilings w/ gorgeous beams & allows plentiful space for your large gatherings. The chefs kitchen has been updated w/ sleek flat panel cabinetry, ample of counter space & modern appliances. Retreat to the luxurious primary suite, which boasts an en-suite bathroom designed for ultimate relaxation. This spa-like sanctuary features an expansive shower w/ elegant glass doors. A gorgeous standalone soaking tub invites you to unwind after a long day, surrounded by tasteful finishes and soft, ambient lighting. The two additional bedrooms offer plenty of space for family or guests, while the lush landscaping & outdoor patio create a private oasis for relaxation and gatherings. Conveniently located near vibrant shopping, dining, and parks, this home perfectly combines classic charm with modern conveniences. Dont miss your chance to own this architectural beauty!
- Days on Market
- 15 days
- Current Status
- Active
- Original Price
- $2,395,000
- List Price
- $2,395,000
- On Market Date
- Nov 14, 2024
- Property Type
- Single Family Home
- Area
- 334 - High School Acres Etc.
- Zip Code
- 94062
- MLS ID
- ML81986551
- APN
- 052-065-010
- Year Built
- 1932
- Stories in Building
- Unavailable
- Possession
- COE
- Data Source
- MLSL
- Origin MLS System
- MLSListings, Inc.
Redwood High School
Public 9-12 Continuation
Students: 227 Distance: 0.2mi
West Bay High School
Private 9-12 Combined Elementary And Secondary, Coed
Students: 14 Distance: 0.4mi
Sequoia High School
Public 9-12 Secondary
Students: 2067 Distance: 0.5mi
Orion Alternative School
Public K-5 Alternative
Students: 229 Distance: 0.5mi
White Oaks Elementary School
Charter K-3 Elementary
Students: 306 Distance: 0.6mi
Kindercourt Academy
Private K Preschool Early Childhood Center, Elementary, Coed
Students: 82 Distance: 0.7mi
- Bed
- 3
- Bath
- 3 (2/1)
- Shower over Tub - 1, Double Sinks, Tile, Tub in Primary Bedroom, Updated Bath, Half on Ground Floor, Primary - Stall Shower(s)
- Parking
- 2
- Attached Garage
- SQ FT
- 2,000
- SQ FT Source
- Unavailable
- Lot SQ FT
- 5,148.0
- Lot Acres
- 0.118182 Acres
- Kitchen
- Dishwasher, Garbage Disposal, Microwave, Oven Range - Gas, Refrigerator
- Cooling
- None
- Dining Room
- Formal Dining Room, Breakfast Nook
- Disclosures
- Natural Hazard Disclosure
- Family Room
- No Family Room
- Flooring
- Tile, Hardwood
- Foundation
- Crawl Space
- Fire Place
- Living Room
- Heating
- Central Forced Air, Fireplace
- Laundry
- In Garage, Washer / Dryer
- Possession
- COE
- Fee
- Unavailable
MLS and other Information regarding properties for sale as shown in Theo have been obtained from various sources such as sellers, public records, agents and other third parties. This information may relate to the condition of the property, permitted or unpermitted uses, zoning, square footage, lot size/acreage or other matters affecting value or desirability. Unless otherwise indicated in writing, neither brokers, agents nor Theo have verified, or will verify, such information. If any such information is important to buyer in determining whether to buy, the price to pay or intended use of the property, buyer is urged to conduct their own investigation with qualified professionals, satisfy themselves with respect to that information, and to rely solely on the results of that investigation.
School data provided by GreatSchools. School service boundaries are intended to be used as reference only. To verify enrollment eligibility for a property, contact the school directly.
