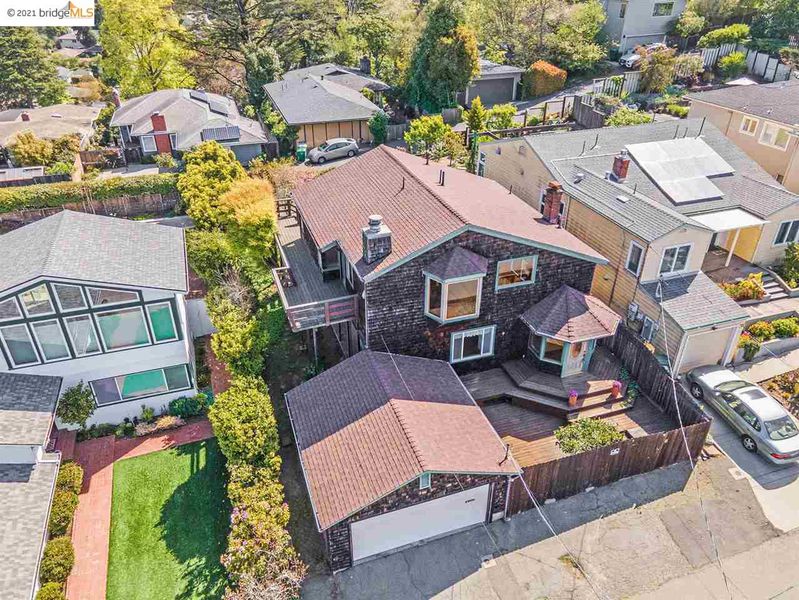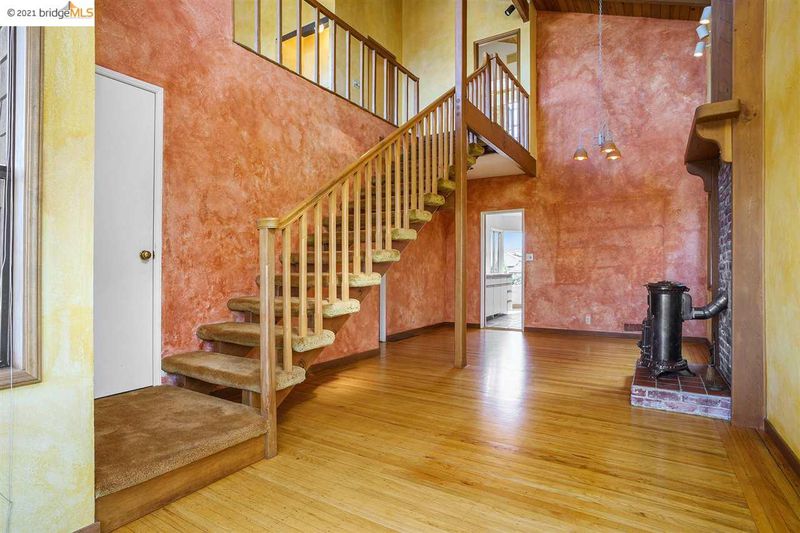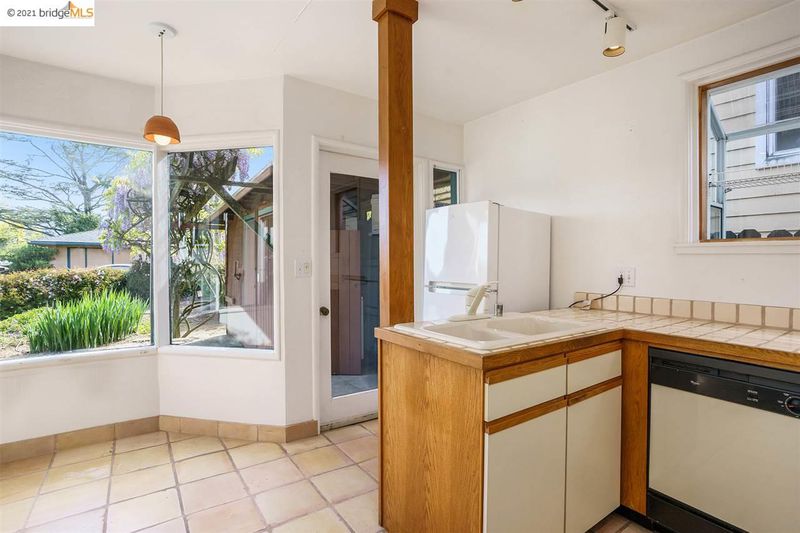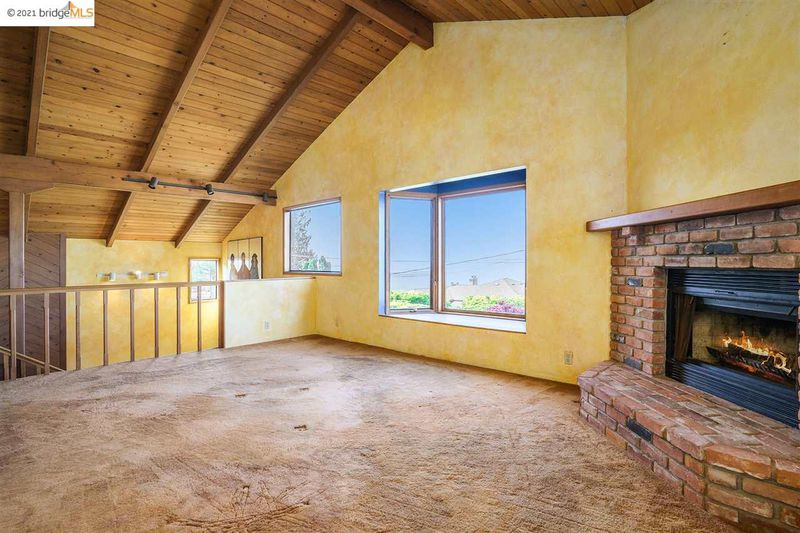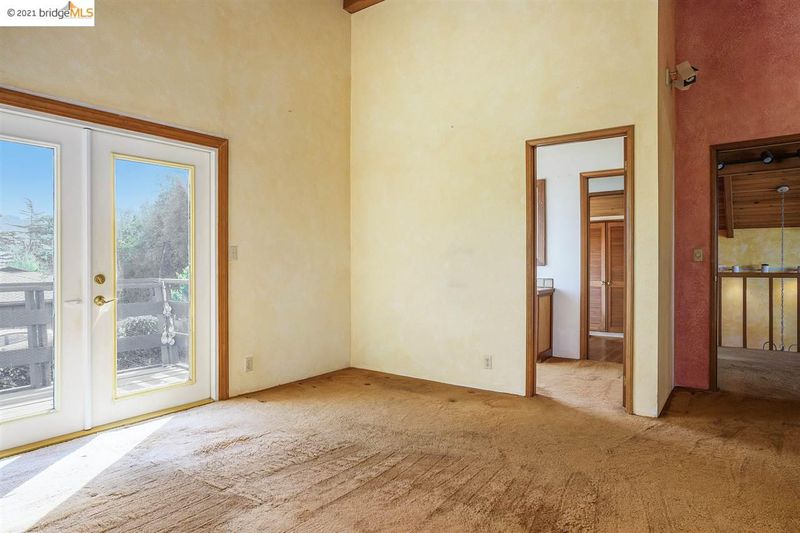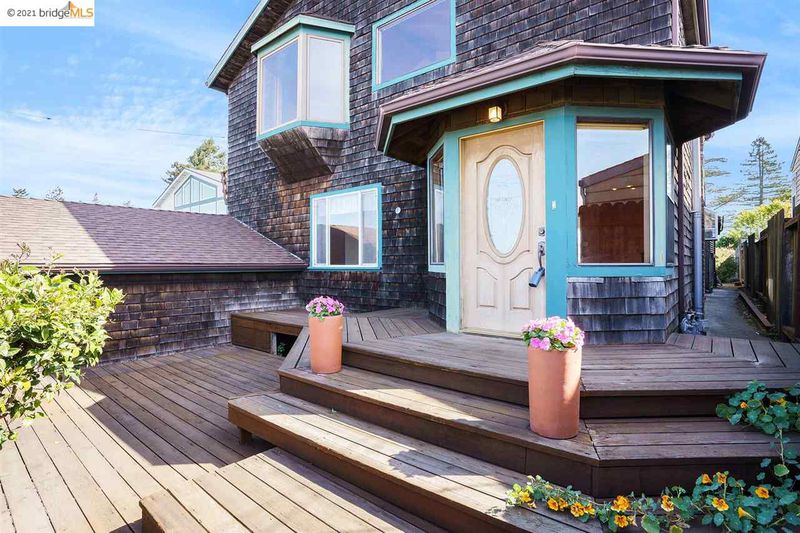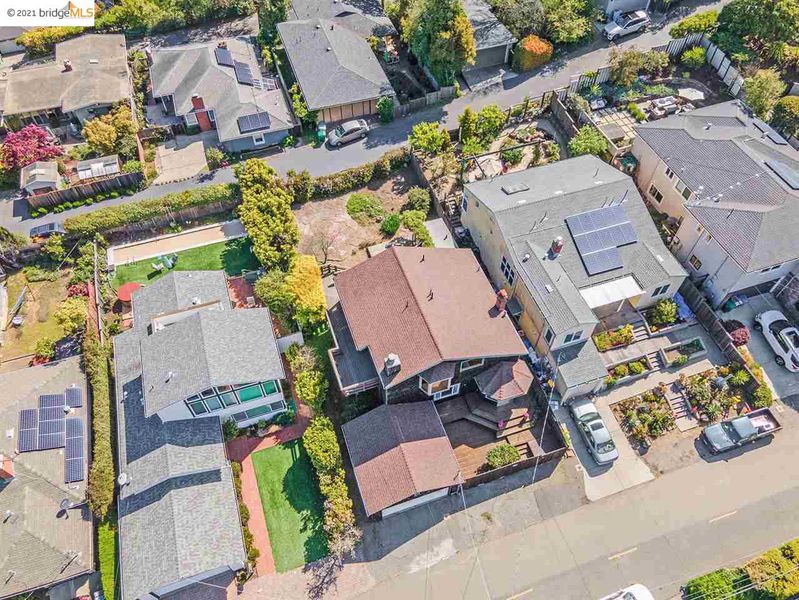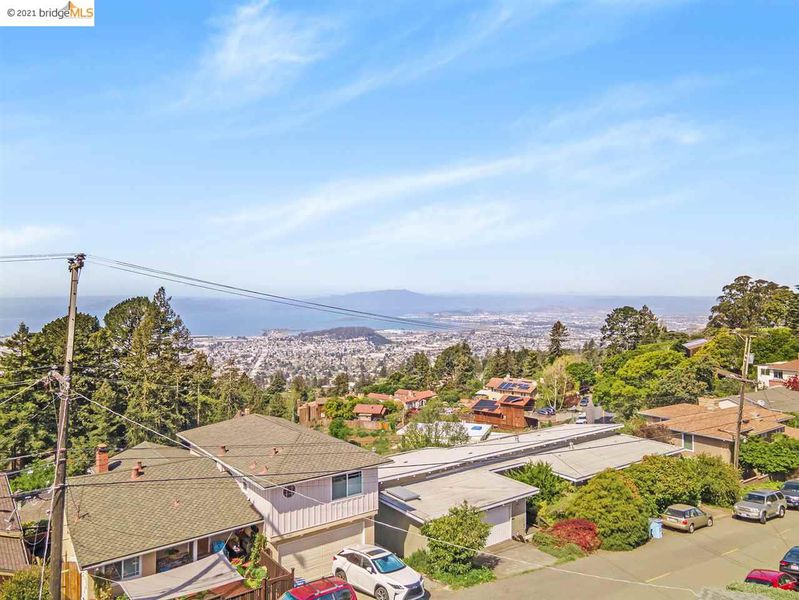 Sold 16.9% Over Asking
Sold 16.9% Over Asking
$1,400,000
1,778
SQ FT
$787
SQ/FT
1069 Creston Rd
@ Grizzly Peak - BERKELEY HILLS, Berkeley
- 3 Bed
- 2 Bath
- 2 Park
- 1,778 sqft
- BERKELEY
-

Fabulous location in the desirable Berkeley Hills with spectacular panoramic views of San Francisco Bay Bridge, Golden Gate Bridge, San Rafael Bridge. Loft, balcony, wood plank ceilings, french doors, sliding door, brown shingle, two car garage. Enjoy the sunsets and cozy fireplace, large deck with views. Upstairs master bedroom has French doors leading to the deck and garden. Open floor plan, 3 bedrooms 2 baths, and loft, 19 foot ceiling. Located in the heart of North Berkeley Hills, five minutes from the Lawrence Hall of Science, situated near the UC Berkeley Campus, within walking distance to Tilden Park, Lake Anza and numerous hiking trails close to downtown Berkeley and top rated Berkeley Schools.
- Current Status
- Sold
- Sold Price
- $1,400,000
- Over List Price
- 16.9%
- Original Price
- $1,450,000
- List Price
- $1,198,000
- On Market Date
- Apr 23, 2021
- Contract Date
- May 11, 2021
- Close Date
- Jun 10, 2021
- Property Type
- Detached
- D/N/S
- BERKELEY HILLS
- Zip Code
- 94708
- MLS ID
- 40946835
- APN
- 63-3140-117
- Year Built
- 1949
- Stories in Building
- Unavailable
- Possession
- COE
- COE
- Jun 10, 2021
- Data Source
- MAXEBRDI
- Origin MLS System
- DELTA
Cragmont Elementary School
Public K-5 Elementary
Students: 377 Distance: 0.4mi
Cragmont Elementary School
Public K-5 Elementary
Students: 384 Distance: 0.4mi
Oxford Elementary School
Public K-5 Elementary
Students: 302 Distance: 0.7mi
Oxford Elementary School
Public K-5 Elementary
Students: 281 Distance: 0.7mi
School Of The Madeleine
Private K-8 Elementary, Religious, Coed
Students: 313 Distance: 1.0mi
Berkeley Rose Waldorf School
Private PK-5 Coed
Students: 145 Distance: 1.2mi
- Bed
- 3
- Bath
- 2
- Parking
- 2
- Attached Garage
- SQ FT
- 1,778
- SQ FT Source
- Other
- Lot SQ FT
- 5,500.0
- Lot Acres
- 0.126263 Acres
- Pool Info
- None
- Kitchen
- Breakfast Nook, Counter - Tile, Dishwasher, Eat In Kitchen, Garbage Disposal, Refrigerator, Other
- Cooling
- None
- Disclosures
- Exclusions - See Remarks, Nat Hazard Disclosure, None
- Exterior Details
- Wood Shingles, Other
- Flooring
- Hardwood Floors, Tile, Carpet
- Foundation
- Crawl Space, Slab
- Fire Place
- Brick, Gas Burning, Other
- Heating
- Gas
- Laundry
- Other
- Upper Level
- 1 Bath, Primary Bedrm Suite - 1, Loft, Other
- Main Level
- Other
- Views
- Bay, Bay Bridge, Hills, Panoramic
- Possession
- COE
- Basement
- 1 Bedroom, 2 Bedrooms, 1 Bath, Main Entry
- Architectural Style
- Brown Shingle, Other
- Non-Master Bathroom Includes
- Tile, Window
- Construction Status
- Existing
- Additional Equipment
- Other
- Lot Description
- Up Slope
- Pets
- Call Agent
- Pool
- None
- Roof
- Shingle
- Solar
- None
- Terms
- Cash, Conventional
- Unit Features
- Other
- Water and Sewer
- Water - Public
- Yard Description
- Back Yard, Deck(s), Dog Run
- Fee
- Unavailable
MLS and other Information regarding properties for sale as shown in Theo have been obtained from various sources such as sellers, public records, agents and other third parties. This information may relate to the condition of the property, permitted or unpermitted uses, zoning, square footage, lot size/acreage or other matters affecting value or desirability. Unless otherwise indicated in writing, neither brokers, agents nor Theo have verified, or will verify, such information. If any such information is important to buyer in determining whether to buy, the price to pay or intended use of the property, buyer is urged to conduct their own investigation with qualified professionals, satisfy themselves with respect to that information, and to rely solely on the results of that investigation.
School data provided by GreatSchools. School service boundaries are intended to be used as reference only. To verify enrollment eligibility for a property, contact the school directly.
