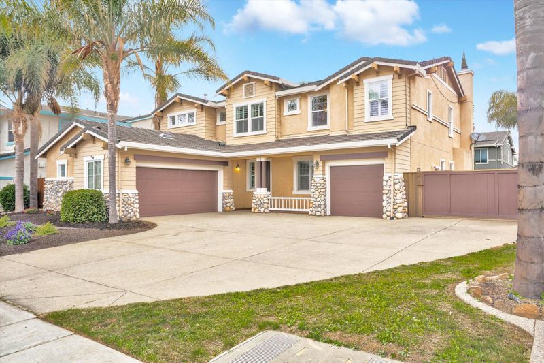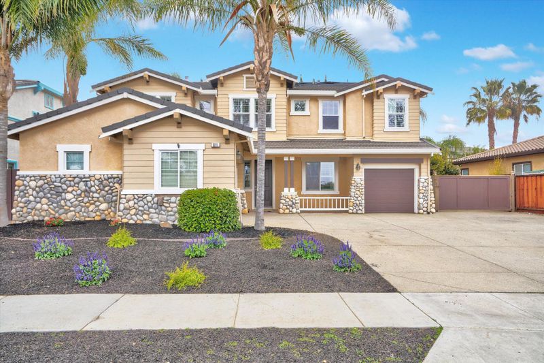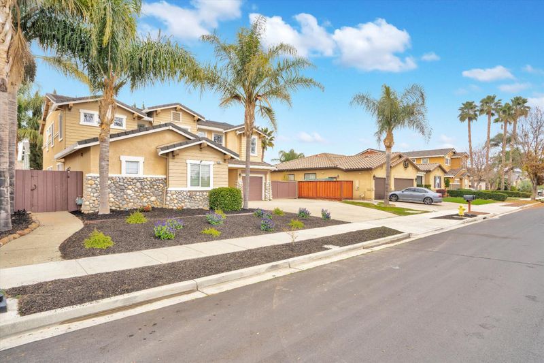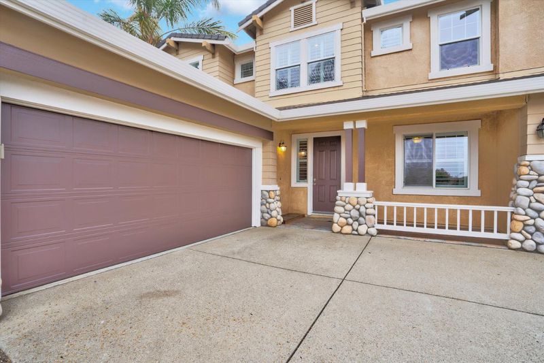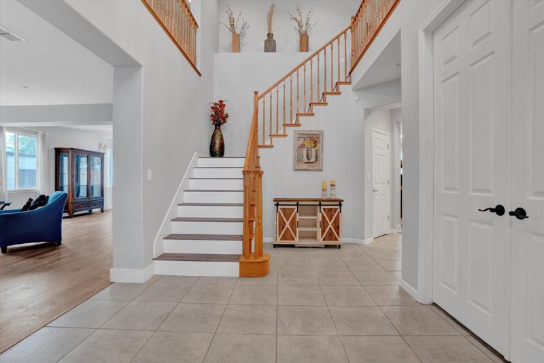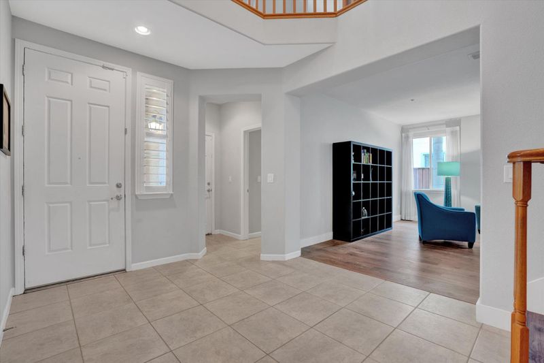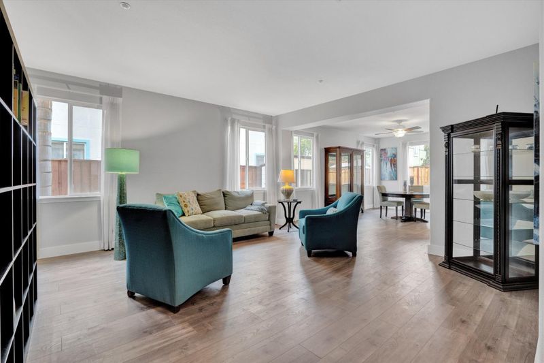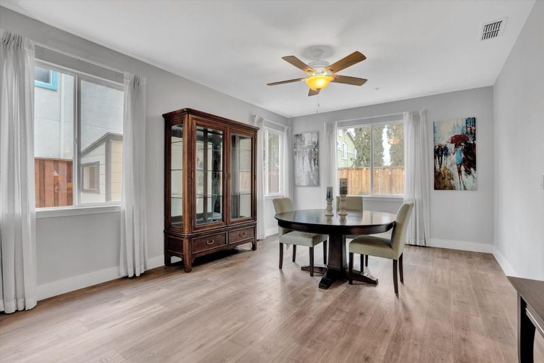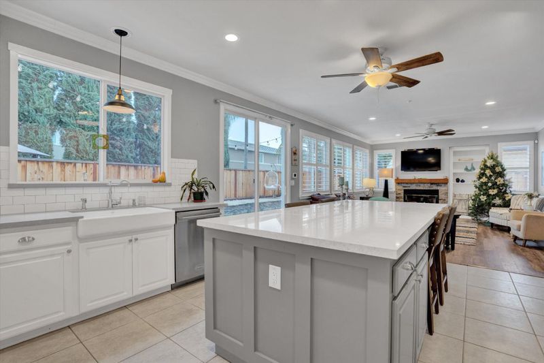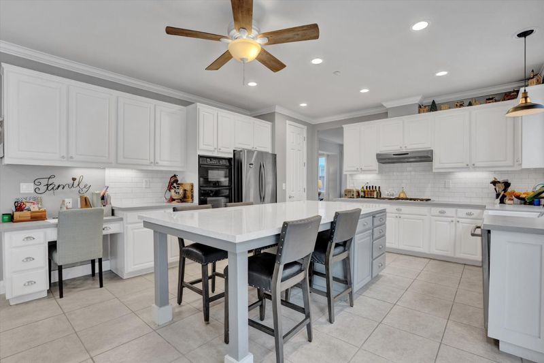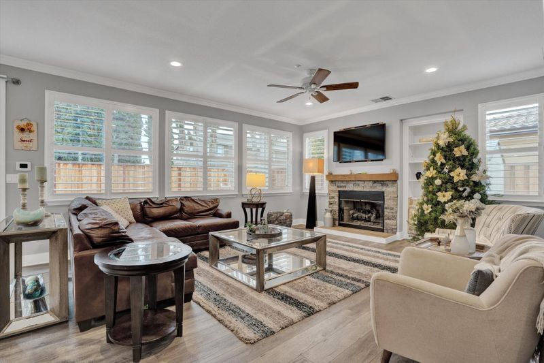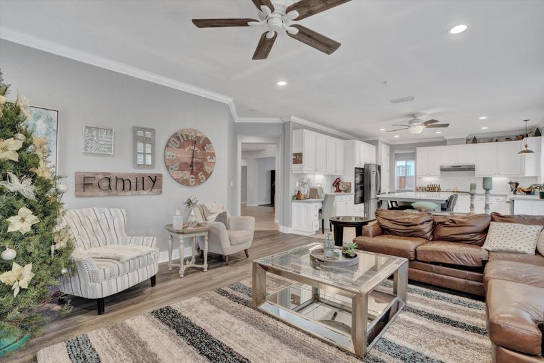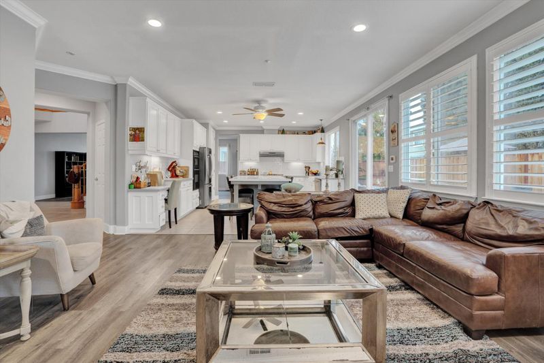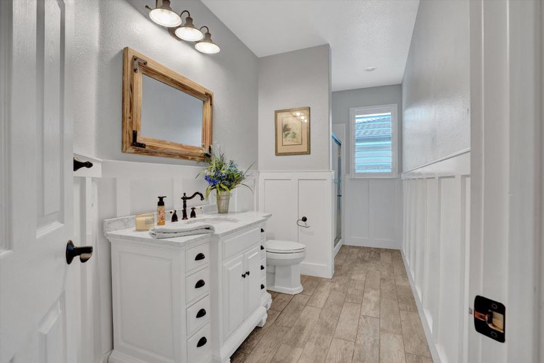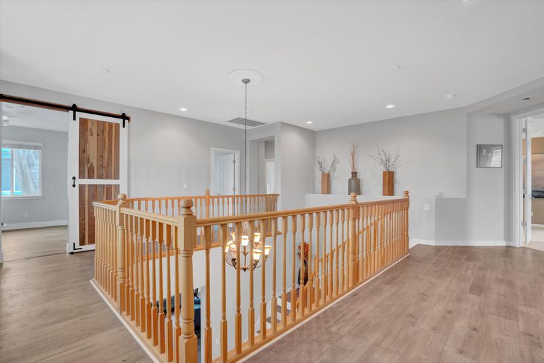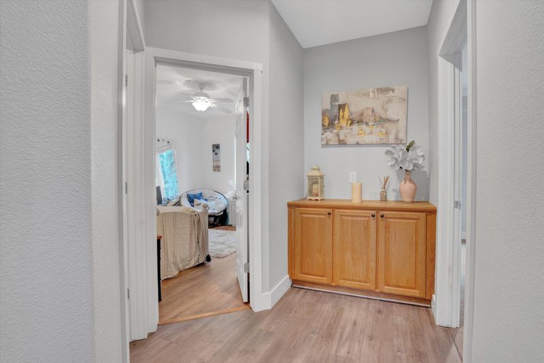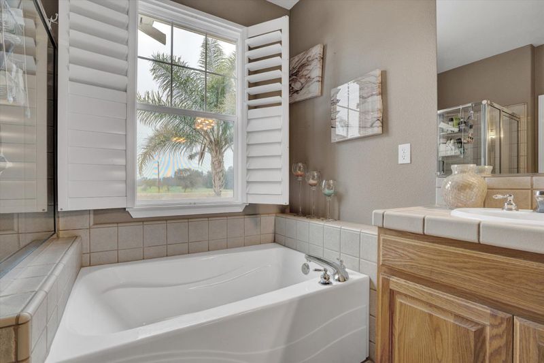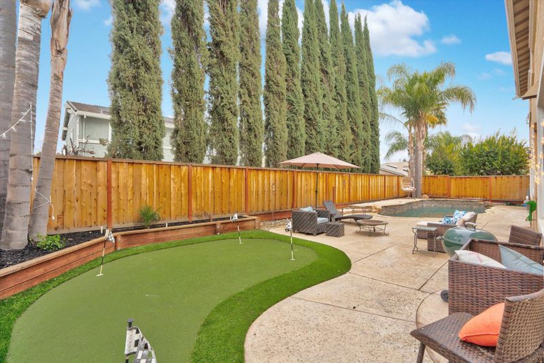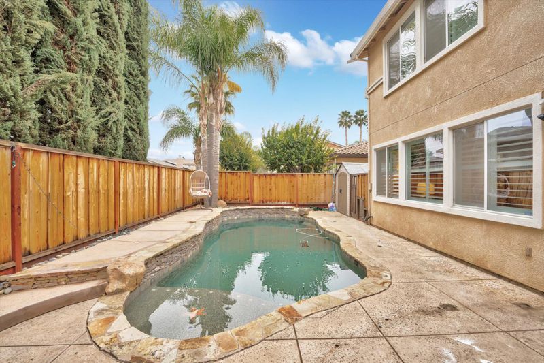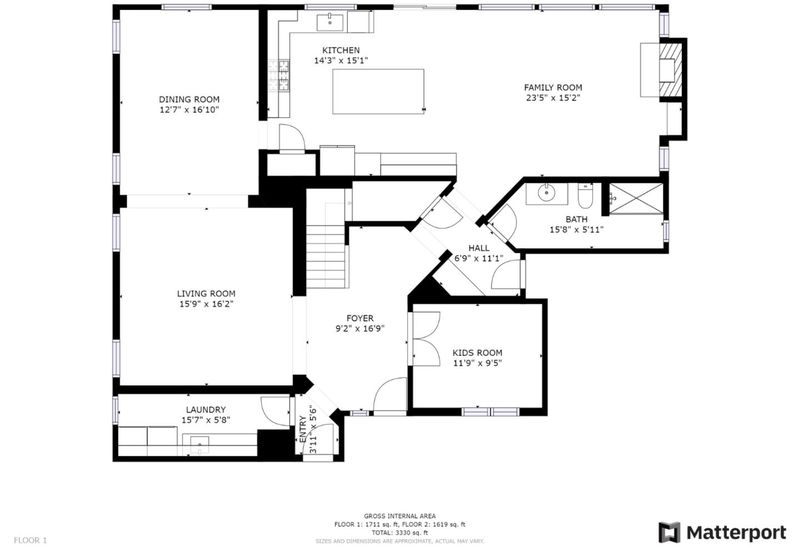 Sold 2.9% Over Asking
Sold 2.9% Over Asking
$955,000
3,518
SQ FT
$271
SQ/FT
811 Armstrong Court
@ Griffith - 6400 - Brentwood, Brentwood
- 4 Bed
- 3 Bath
- 7 Park
- 3,518 sqft
- BRENTWOOD
-

This is the home you have been waiting for! Plus a POOL! Located in one of the most desirable communities of Brentwood. This sought after and rarely available 2 story floorplan is situated on an extra-large lot on a peaceful court. With its classic style, the home offers a floorplan that is both contemporary and tradition having the open concept family room / kitchen as well as the traditional formal dining room and living room. On the upper level of the home, you will find 4 bedrooms including a luxurious ensuite primary bedroom. On the lower level, the flexible office space can be the 5th bedroom. The gourmet kitchen has been updated with sleek quartz countertops, timeless white cabinetry and a classic white subway tile backsplash. The large island features seating for casual dining and a large counter workspace or service station for large gathering. The space is ideally designed for entertaining with the kitchen opening to the family room and out to the fully landscaped rear yard.
- Days on Market
- 12 days
- Current Status
- Sold
- Sold Price
- $955,000
- Over List Price
- 2.9%
- Original Price
- $928,000
- List Price
- $928,000
- On Market Date
- Dec 8, 2021
- Contract Date
- Dec 20, 2021
- Close Date
- Jan 14, 2022
- Property Type
- Single Family Home
- Area
- 6400 - Brentwood
- Zip Code
- 94513
- MLS ID
- ML81872026
- APN
- 010-600-005-2
- Year Built
- 2001
- Stories in Building
- 2
- Possession
- Unavailable
- COE
- Jan 14, 2022
- Data Source
- MLSL
- Origin MLS System
- MLSListings
Delta Christian Academy
Private 1-12 Religious, Coed
Students: NA Distance: 0.4mi
Brentwood Elementary School
Public K-5 Elementary, Yr Round
Students: 764 Distance: 0.7mi
Dainty Center/Willow Wood School
Private K-6 Elementary, Coed
Students: 39 Distance: 1.0mi
Lighthouse Christian Academy
Private 1-12 Religious, Coed
Students: 19 Distance: 1.1mi
Ron Nunn Elementary School
Public K-5 Elementary, Yr Round
Students: 650 Distance: 1.2mi
William B. Bristow Middle School
Public 6-8 Middle, Yr Round
Students: 1193 Distance: 1.3mi
- Bed
- 4
- Bath
- 3
- Double Sinks, Full on Ground Floor, Shower over Tub - 1
- Parking
- 7
- Attached Garage, Off-Street Parking
- SQ FT
- 3,518
- SQ FT Source
- Unavailable
- Lot SQ FT
- 7,912.0
- Lot Acres
- 0.181635 Acres
- Pool Info
- Heated - Solar, Pool - In Ground, Pool - Sweep
- Kitchen
- Cooktop - Gas, Countertop - Quartz, Dishwasher, Garbage Disposal, Island, Microwave, Oven - Built-In, Pantry, Refrigerator
- Cooling
- Central AC, Multi-Zone
- Dining Room
- Breakfast Bar, Eat in Kitchen, Formal Dining Room
- Disclosures
- Natural Hazard Disclosure
- Family Room
- Separate Family Room
- Flooring
- Carpet, Tile, Wood
- Foundation
- Concrete Slab
- Fire Place
- Family Room, Gas Burning, Gas Log
- Heating
- Central Forced Air - Gas, Heating - 2+ Zones
- Laundry
- In Utility Room, Upper Floor, Washer / Dryer
- Architectural Style
- Traditional
- Fee
- Unavailable
MLS and other Information regarding properties for sale as shown in Theo have been obtained from various sources such as sellers, public records, agents and other third parties. This information may relate to the condition of the property, permitted or unpermitted uses, zoning, square footage, lot size/acreage or other matters affecting value or desirability. Unless otherwise indicated in writing, neither brokers, agents nor Theo have verified, or will verify, such information. If any such information is important to buyer in determining whether to buy, the price to pay or intended use of the property, buyer is urged to conduct their own investigation with qualified professionals, satisfy themselves with respect to that information, and to rely solely on the results of that investigation.
School data provided by GreatSchools. School service boundaries are intended to be used as reference only. To verify enrollment eligibility for a property, contact the school directly.
