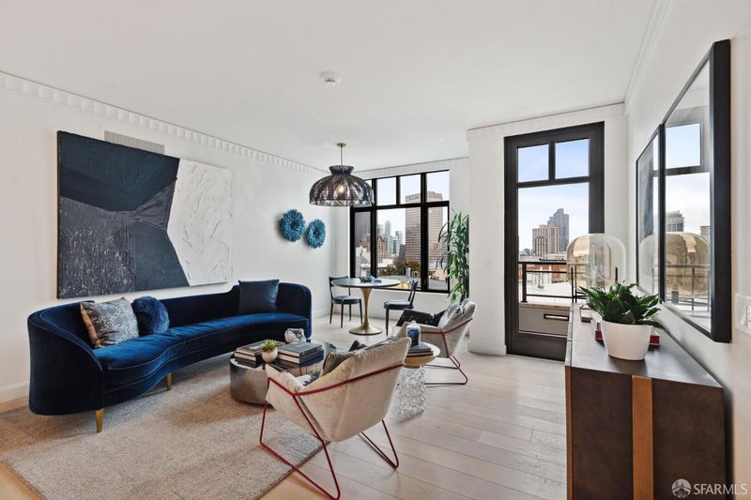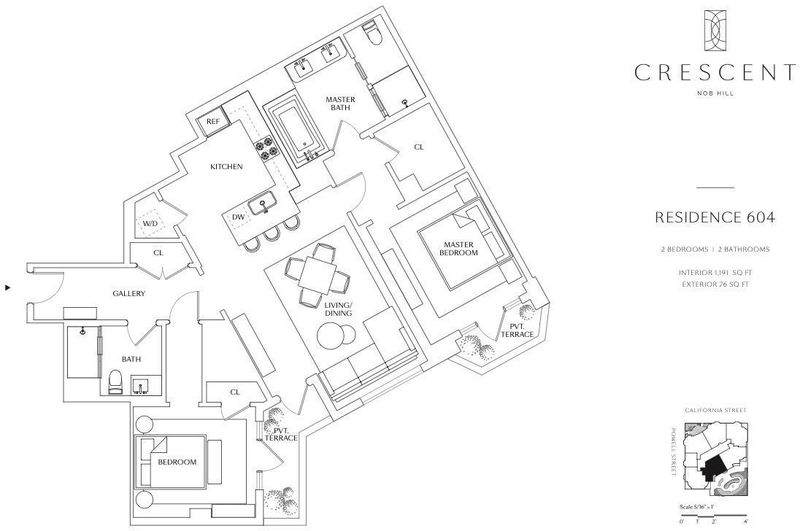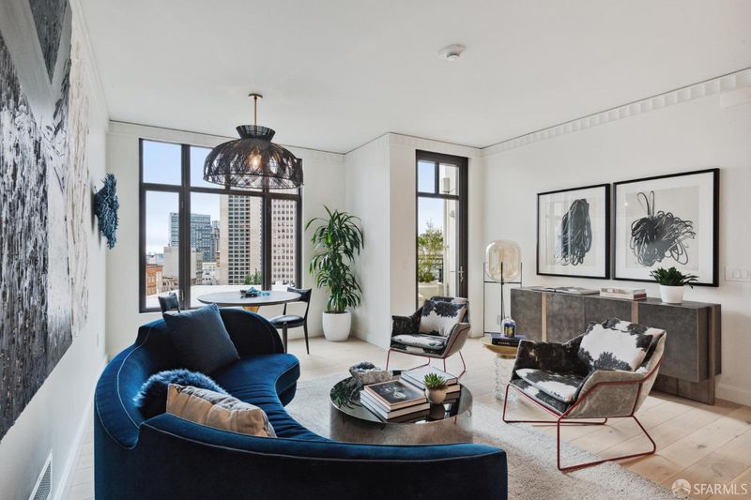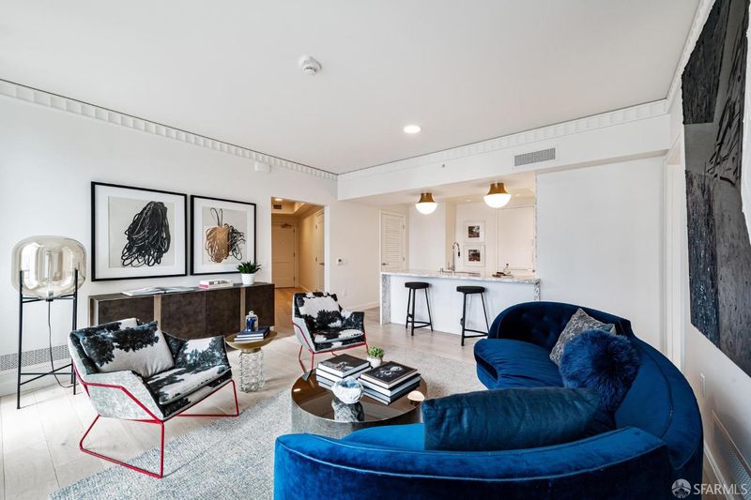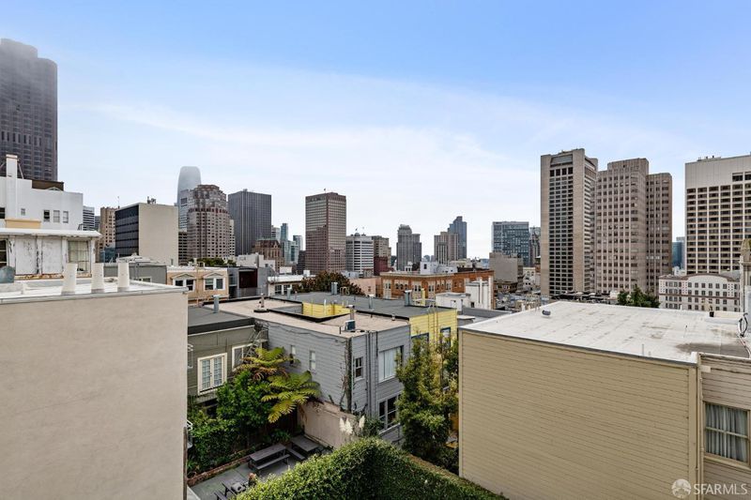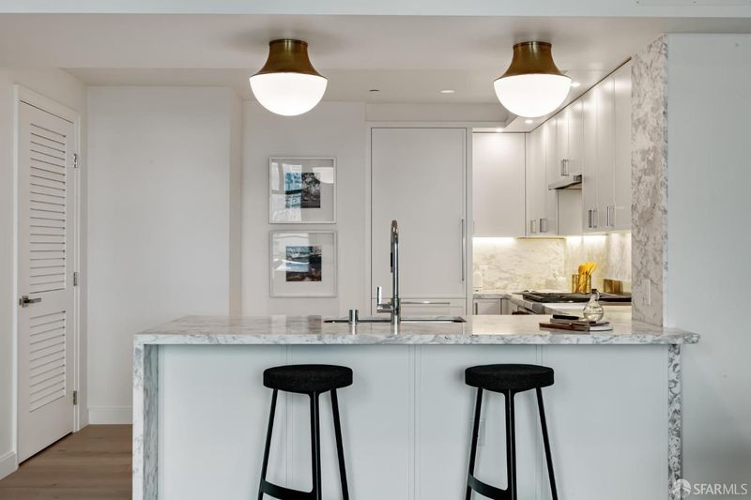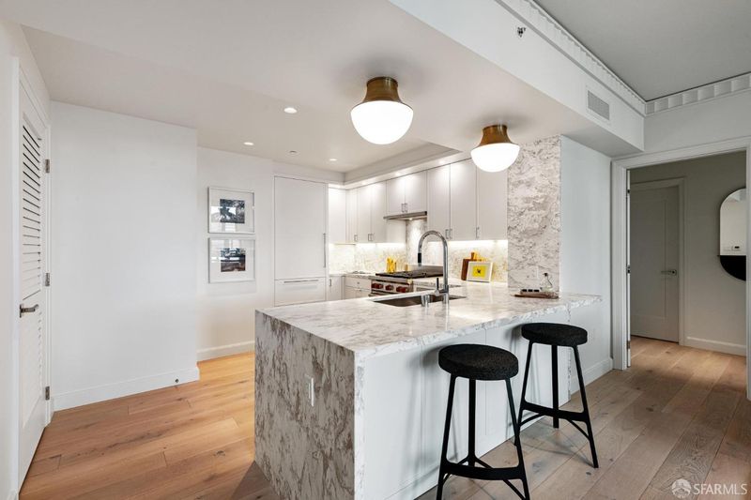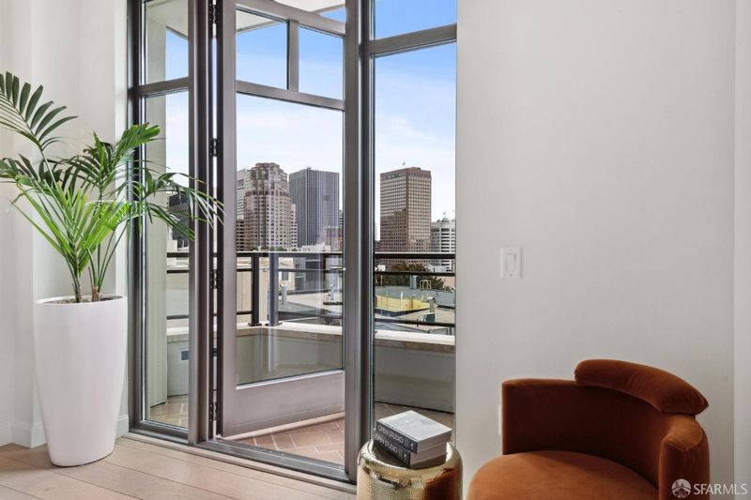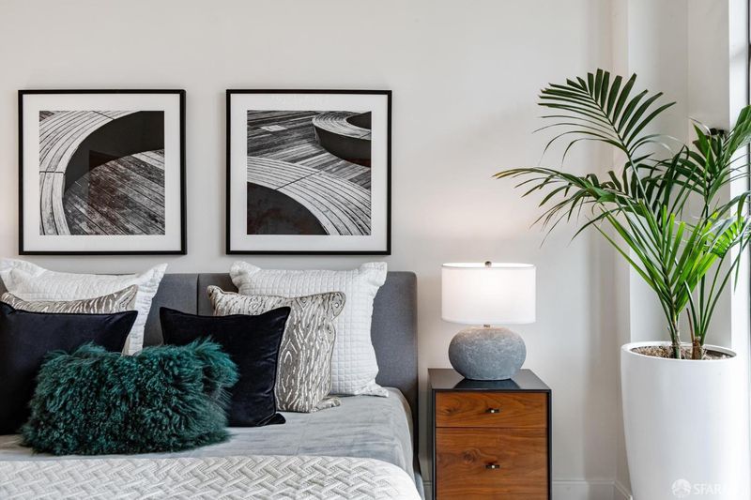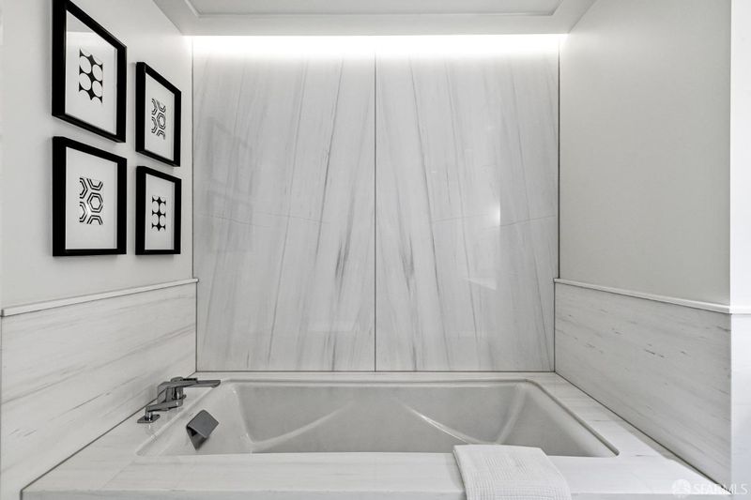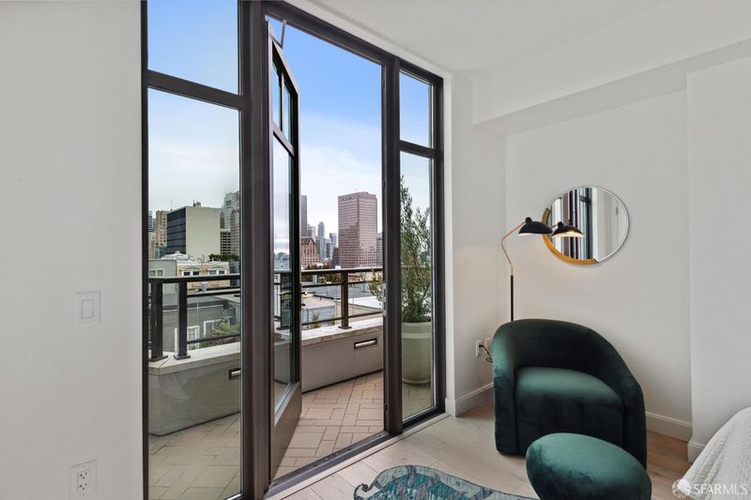
$1,965,000
1,191
SQ FT
$1,650
SQ/FT
875 California St, #604
@ Powell - 8 - Nob Hill, San Francisco
- 2 Bed
- 2 Bath
- 1 Park
- 1,191 sqft
- San Francisco
-

***UPDATED NEW PRICE! Formerly $2,400,000 now $1,965,000 Expansive FiDi and city skyline views from this Two Bedroom Two Bath. Sunny South and East exposures with Secret Garden outlook below. Access the private Terrace from the Primary Bedroom for morning coffee or a separate Terrace from Living room & Guest Bedroom for an evening cocktail. Each home includes a large full height storage cage, separate bicycle storage and parking for one vehicle. Composed of only forty-four residences with bespoke spatial compositions, Crescent represents the very essence of rare, collectible design in Nob Hill. Designed by world-renowned Robert A.M. Stern Architects, the eight-story development offers exceptional features and amenities for each owner in this boutique building, with interiors designed by Champalimaud. Every building resident enjoys access to the Secret Garden, The SkyLine view roof terrace with outdoor kitchen, the well-equipped Fitness Center with yoga studio, and the Drawing Room residents' lounge with access to a catering kitchen. The exquisite lobby is attended 24-hours and valet parking is available. Some images included are representative of the development.
- Days on Market
- 15 days
- Current Status
- Active
- Original Price
- $1,965,000
- List Price
- $1,965,000
- On Market Date
- Nov 14, 2024
- Property Type
- Condominium
- District
- 8 - Nob Hill
- Zip Code
- 94108
- MLS ID
- 424080148
- APN
- 0256-117
- Year Built
- 2020
- Stories in Building
- 8
- Number of Units
- 44
- Possession
- Close Of Escrow
- Data Source
- SFAR
- Origin MLS System
Ecole Notre Dame Des Victoires
Private K-8 Elementary, Religious, Coed
Students: 300 Distance: 0.1mi
Lau (Gordon J.) Elementary School
Public K-5 Elementary
Students: 695 Distance: 0.2mi
Cathedral School For Boys
Private K-8 Elementary, Religious, All Male
Students: 263 Distance: 0.3mi
Chinese Education Center
Public K-5 Elementary
Students: 50 Distance: 0.3mi
St. Mary's School
Private PK-8 Elementary, Religious, Coed
Students: 225 Distance: 0.4mi
Parker (Jean) Elementary School
Public K-5 Elementary
Students: 227 Distance: 0.4mi
- Bed
- 2
- Bath
- 2
- Marble, Shower Stall(s)
- Parking
- 1
- Assigned, Attached, Covered, Enclosed, Garage Door Opener, Interior Access, Valet
- SQ FT
- 1,191
- SQ FT Source
- Unavailable
- Kitchen
- Marble Counter
- Cooling
- Heat Pump
- Flooring
- Marble, Wood
- Heating
- Heat Pump
- Laundry
- Washer/Dryer Stacked Included
- Views
- City, City Lights, Downtown, Garden/Greenbelt, San Francisco
- Possession
- Close Of Escrow
- Special Listing Conditions
- None
- * Fee
- $1,997
- Name
- Crescent Owner Association
- *Fee includes
- Common Areas, Door Person, Elevator, Gas, Heat, Insurance, Maintenance Exterior, Maintenance Grounds, Management, Sewer, Trash, and Water
MLS and other Information regarding properties for sale as shown in Theo have been obtained from various sources such as sellers, public records, agents and other third parties. This information may relate to the condition of the property, permitted or unpermitted uses, zoning, square footage, lot size/acreage or other matters affecting value or desirability. Unless otherwise indicated in writing, neither brokers, agents nor Theo have verified, or will verify, such information. If any such information is important to buyer in determining whether to buy, the price to pay or intended use of the property, buyer is urged to conduct their own investigation with qualified professionals, satisfy themselves with respect to that information, and to rely solely on the results of that investigation.
School data provided by GreatSchools. School service boundaries are intended to be used as reference only. To verify enrollment eligibility for a property, contact the school directly.
