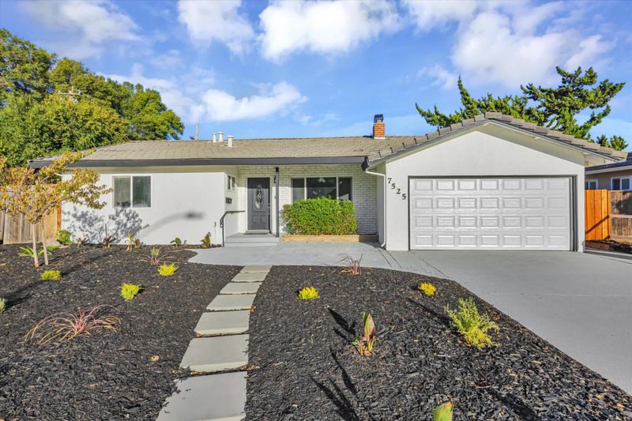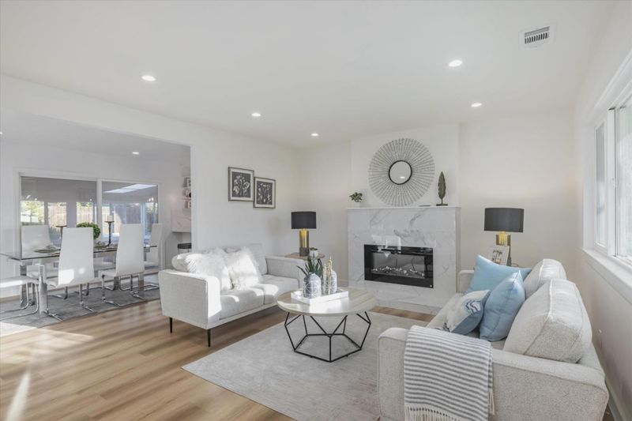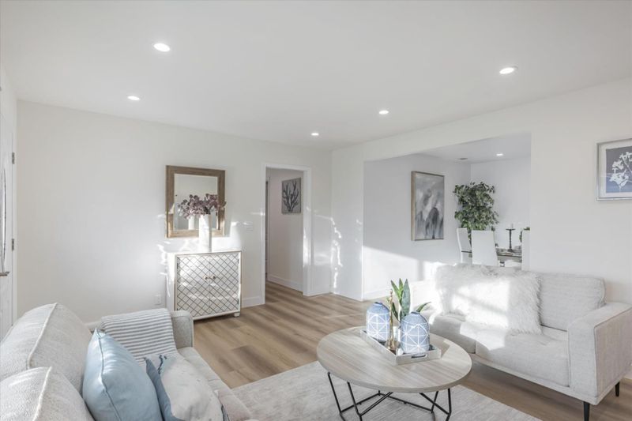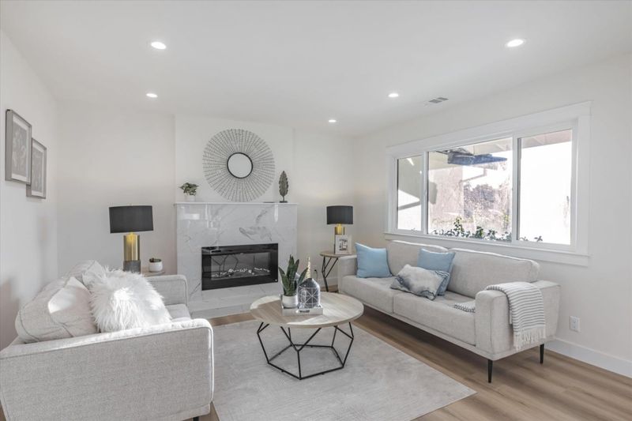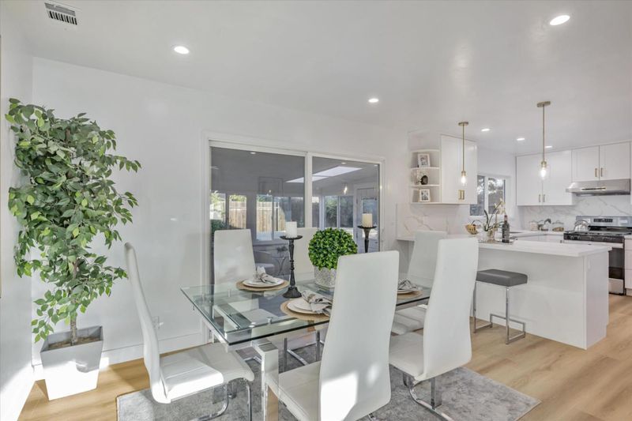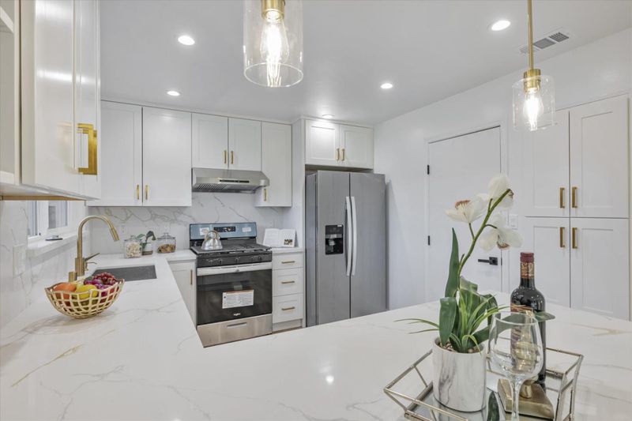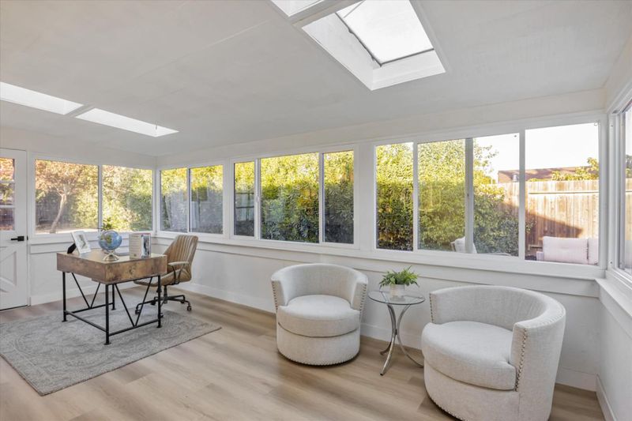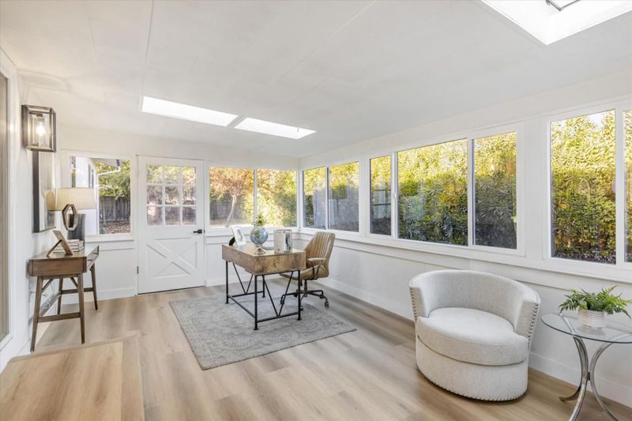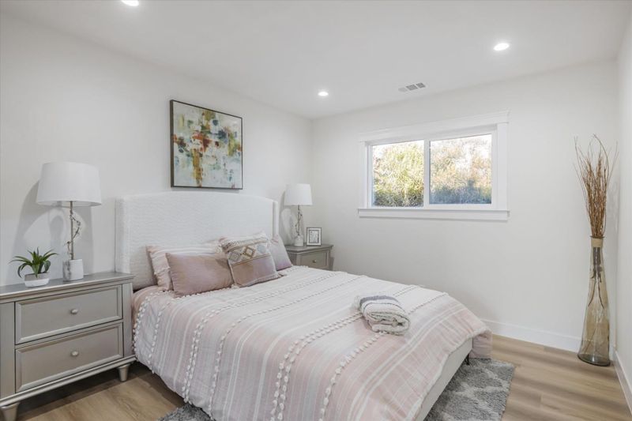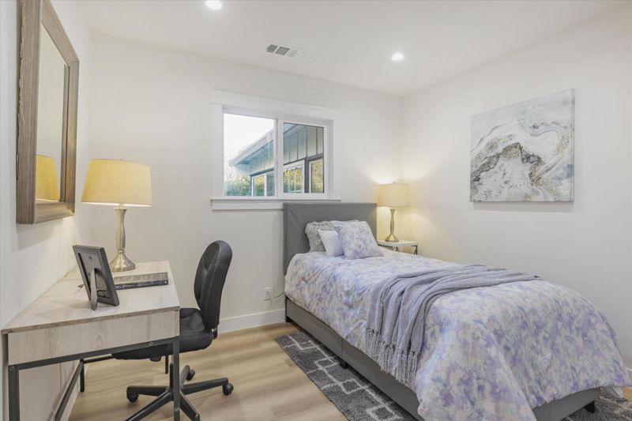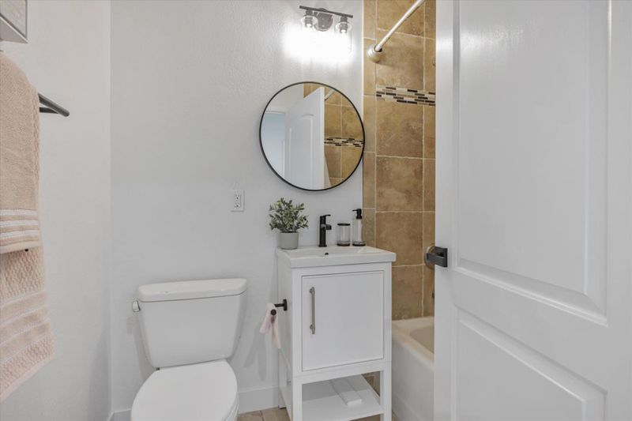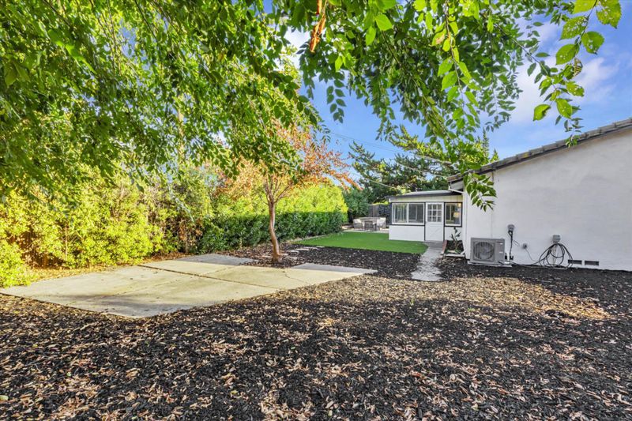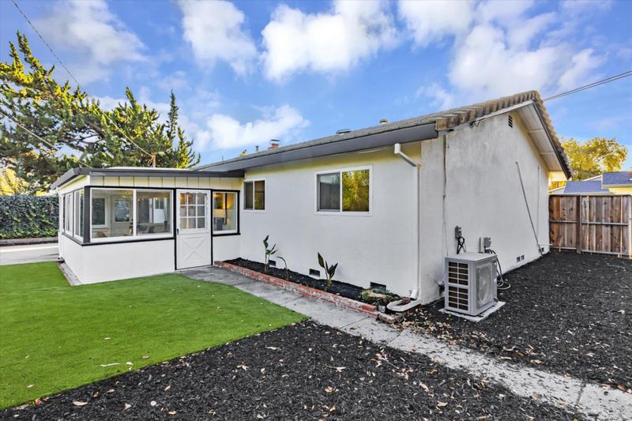
$1,295,000
1,080
SQ FT
$1,199
SQ/FT
7525 Ashford Way
@ Ashford way - 4100 - Dublin, Dublin
- 3 Bed
- 2 Bath
- 2 Park
- 1,080 sqft
- DUBLIN
-

Welcome to your charming single-story home in West Dublin! This beautifully upgraded residence offers luxury and convenience. Featuring 3 bedrooms plus 2 full baths and a bonus sunroom on a premier lot, the current owner spared no expense in transforming the property. The highly upgraded kitchen showcases quartz countertops, wood cabinets, and SPC flooring. Enjoy the luxury of fully remodeled master bathrooms, enhancing your daily routine. The spacious backyard not only offers plenty of room for kids to play but also holds endless potential for an ADU or your own oasis. Plus, you will definitely appreciate the proximity to I680 in only 3 minutes, as well as excellent Dublin schools, perfect for both work and families. Fresh inside painting and outside painting. All electrical systems are upgraded and brand new Heat pump installed. Don't miss out on this extraordinary opportunity!
- Days on Market
- 15 days
- Current Status
- Active
- Original Price
- $1,295,000
- List Price
- $1,295,000
- On Market Date
- Nov 14, 2024
- Property Type
- Single Family Home
- Area
- 4100 - Dublin
- Zip Code
- 94568
- MLS ID
- ML81986604
- APN
- 941-0184-004
- Year Built
- 1963
- Stories in Building
- 1
- Possession
- Unavailable
- Data Source
- MLSL
- Origin MLS System
- MLSListings, Inc.
Murray Elementary School
Public K-5 Elementary
Students: 615 Distance: 0.2mi
Country Club Elementary School
Public K-5 Elementary
Students: 552 Distance: 0.4mi
Dublin High School
Public 9-12 Secondary
Students: 2978 Distance: 0.5mi
Dublin Elementary School
Public K-5 Elementary, Yr Round
Students: 878 Distance: 0.7mi
St. Raymond
Private K-8 Elementary, Religious, Coed
Students: 300 Distance: 0.8mi
Frederiksen Elementary School
Public K-5 Elementary
Students: 800 Distance: 0.9mi
- Bed
- 3
- Bath
- 2
- Parking
- 2
- Attached Garage, On Street
- SQ FT
- 1,080
- SQ FT Source
- Unavailable
- Lot SQ FT
- 8,551.0
- Lot Acres
- 0.196304 Acres
- Pool Info
- Spa - Above Ground, Spa / Hot Tub
- Kitchen
- Cooktop - Gas, Dishwasher, Exhaust Fan, Garbage Disposal, Oven - Gas, Refrigerator
- Cooling
- None
- Dining Room
- Breakfast Bar, Eat in Kitchen, Formal Dining Room
- Disclosures
- Natural Hazard Disclosure
- Family Room
- Separate Family Room
- Foundation
- Crawl Space
- Fire Place
- Living Room, Other
- Heating
- Central Forced Air - Gas
- Laundry
- Gas Hookup
- Fee
- Unavailable
MLS and other Information regarding properties for sale as shown in Theo have been obtained from various sources such as sellers, public records, agents and other third parties. This information may relate to the condition of the property, permitted or unpermitted uses, zoning, square footage, lot size/acreage or other matters affecting value or desirability. Unless otherwise indicated in writing, neither brokers, agents nor Theo have verified, or will verify, such information. If any such information is important to buyer in determining whether to buy, the price to pay or intended use of the property, buyer is urged to conduct their own investigation with qualified professionals, satisfy themselves with respect to that information, and to rely solely on the results of that investigation.
School data provided by GreatSchools. School service boundaries are intended to be used as reference only. To verify enrollment eligibility for a property, contact the school directly.
