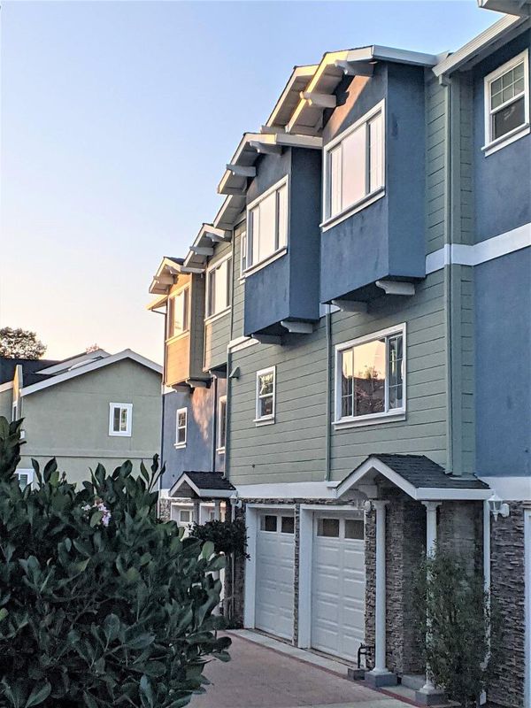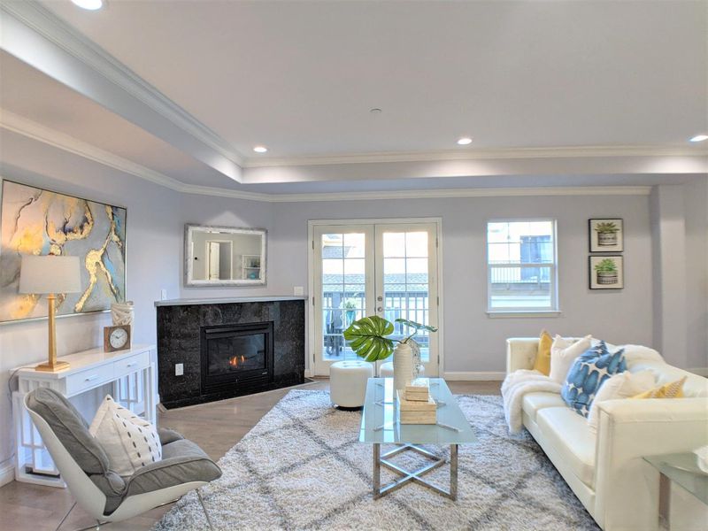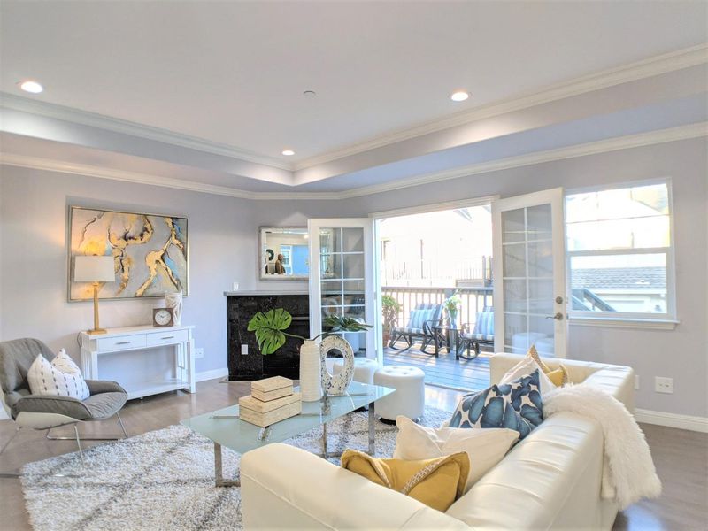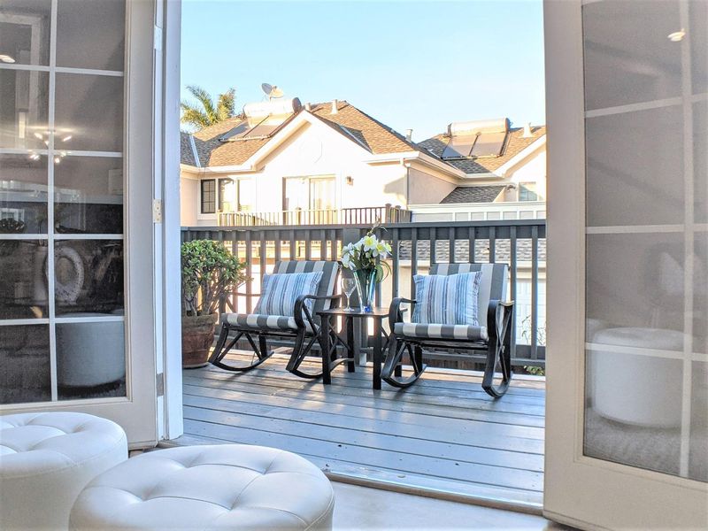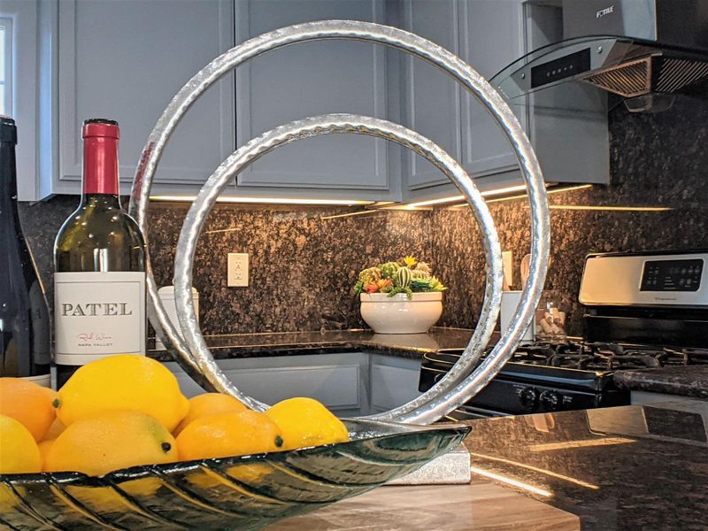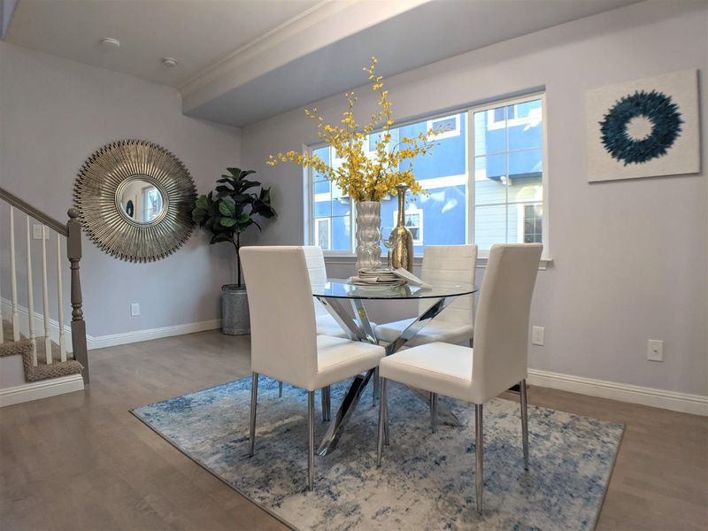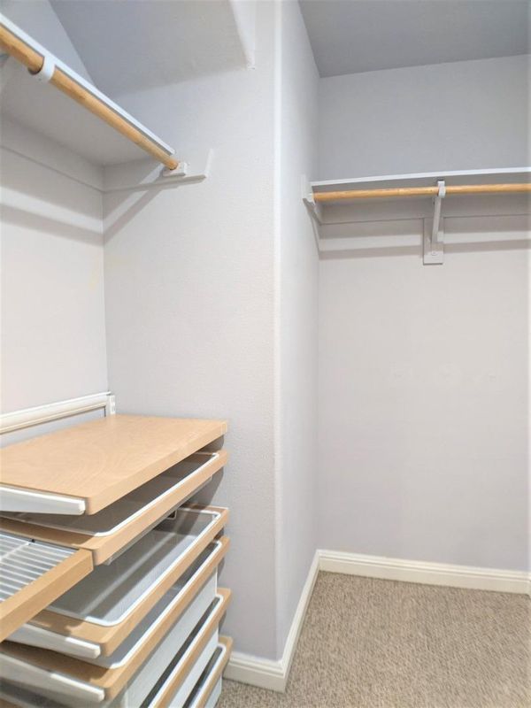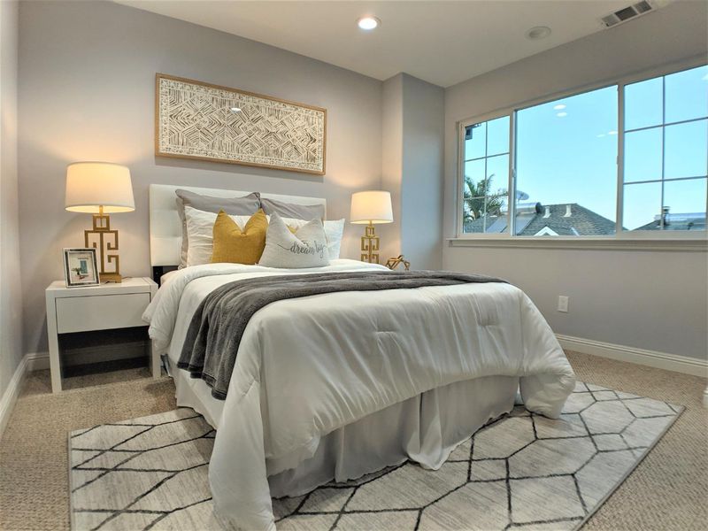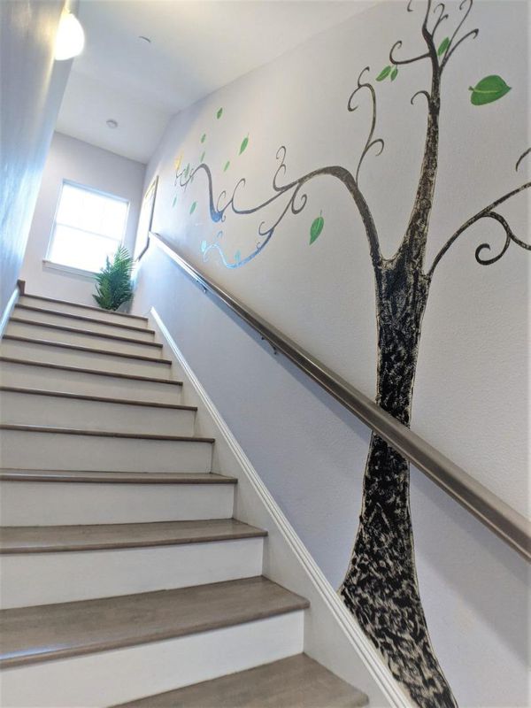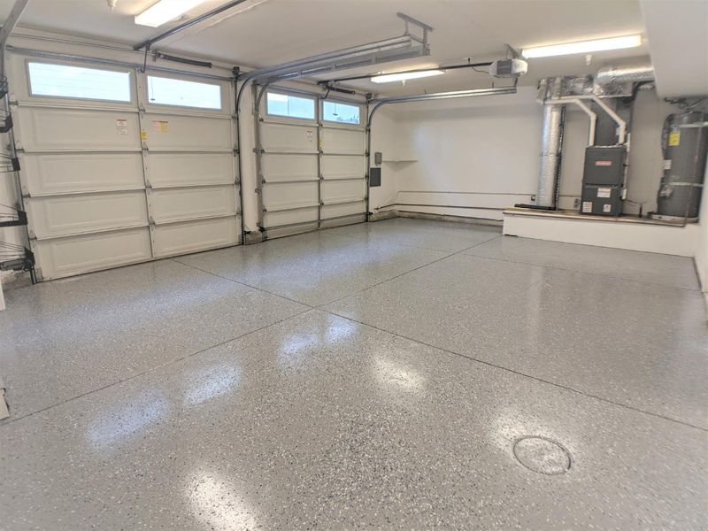 Sold 0.9% Over Asking
Sold 0.9% Over Asking
$1,740,000
1,926
SQ FT
$903
SQ/FT
1293 Eaton Terrace
@ S. Bernardo Ave. - 19 - Sunnyvale, Sunnyvale
- 3 Bed
- 3 (2/1) Bath
- 2 Park
- 1,926 sqft
- SUNNYVALE
-

In the heart of Silicon Valley, award winning Homestead High school! Stunning & modern tri-level executive townhome is elegant and with bright natural light, high ceilings & open floor plan. Hardwood floor throughout living, dining and kitchen area. Dining area is open to a sleek kitchen with an island/bar area which is great for morning breakfast or coffee. Third level is luxury master bedroom and two additional bedrooms. Custom features include crown molding throughout & a bathroom on each level. Ground level includes laundry room and Yoga room, attached two-car garage plus a large storage closet. Property has central HVAC. The private backyard has a spacious deck and planting area, perfect place for entertaining or relaxing with coffee. Award-winning Homestead High School. Great location, minutes to tech firms and Apple,Google,Yahoo,downtown Mountain View,Stevens Creek Trail,freeways,shopping, restaurants... Open house Sat./Sun.(12/18,19) 1:30 to 4:30PM. Mask required in property!
- Days on Market
- 16 days
- Current Status
- Sold
- Sold Price
- $1,740,000
- Over List Price
- 0.9%
- Original Price
- $1,395,000
- List Price
- $1,725,000
- On Market Date
- Dec 8, 2021
- Contract Date
- Dec 24, 2021
- Close Date
- Jan 21, 2022
- Property Type
- Townhouse
- Area
- 19 - Sunnyvale
- Zip Code
- 94086
- MLS ID
- ML81872077
- APN
- 161-21-026
- Year Built
- 2007
- Stories in Building
- 2
- Possession
- COE
- COE
- Jan 21, 2022
- Data Source
- MLSL
- Origin MLS System
- MLSListings
Little Rascals Child Care Center
Private PK-1 Preschool Early Childhood Center, Elementary, Coed
Students: NA Distance: 0.1mi
Catholic Academy of Sunnyvale
Private PK-8 Elementary, Religious, Coed
Students: 205 Distance: 0.4mi
Sunnyvale Christian
Private K-5 Elementary, Religious, Coed
Students: 110 Distance: 0.5mi
Vargas Elementary School
Public K-5 Elementary
Students: 484 Distance: 0.5mi
St. Stephen Lutheran School
Private K-8 Elementary, Religious, Coed
Students: 29 Distance: 0.6mi
Cherry Chase Elementary School
Public K-5 Elementary, Coed
Students: 835 Distance: 0.7mi
- Bed
- 3
- Bath
- 3 (2/1)
- Shower and Tub, Tile, Updated Bath
- Parking
- 2
- Attached Garage, Guest / Visitor Parking
- SQ FT
- 1,926
- SQ FT Source
- Unavailable
- Lot SQ FT
- 1,192.0
- Lot Acres
- 0.027365 Acres
- Kitchen
- Cooktop - Gas, Countertop - Granite, Dishwasher, Garbage Disposal, Hood Over Range, Oven Range, Refrigerator
- Cooling
- Central AC
- Dining Room
- Dining Area
- Disclosures
- NHDS Report
- Family Room
- Kitchen / Family Room Combo
- Flooring
- Carpet, Hardwood
- Foundation
- Concrete Slab
- Fire Place
- Living Room
- Heating
- Central Forced Air
- Laundry
- Washer / Dryer
- Possession
- COE
- * Fee
- $339
- Name
- Bernardo Shadows
- Phone
- 408-895-3295
- *Fee includes
- Exterior Painting, Insurance - Common Area, Insurance - Liability, Maintenance - Common Area, Maintenance - Road, Management Fee, Reserves, and Roof
MLS and other Information regarding properties for sale as shown in Theo have been obtained from various sources such as sellers, public records, agents and other third parties. This information may relate to the condition of the property, permitted or unpermitted uses, zoning, square footage, lot size/acreage or other matters affecting value or desirability. Unless otherwise indicated in writing, neither brokers, agents nor Theo have verified, or will verify, such information. If any such information is important to buyer in determining whether to buy, the price to pay or intended use of the property, buyer is urged to conduct their own investigation with qualified professionals, satisfy themselves with respect to that information, and to rely solely on the results of that investigation.
School data provided by GreatSchools. School service boundaries are intended to be used as reference only. To verify enrollment eligibility for a property, contact the school directly.
