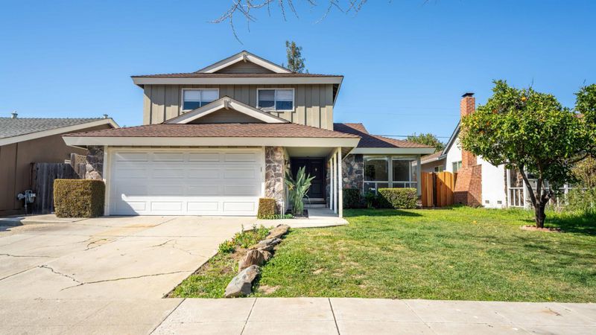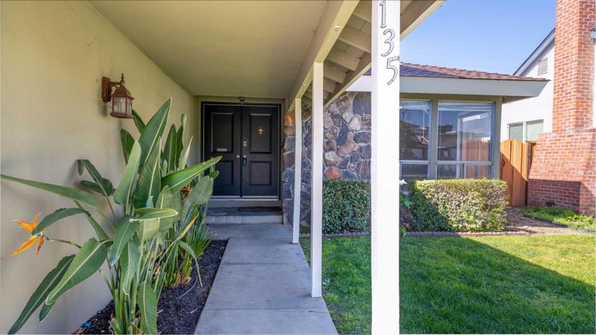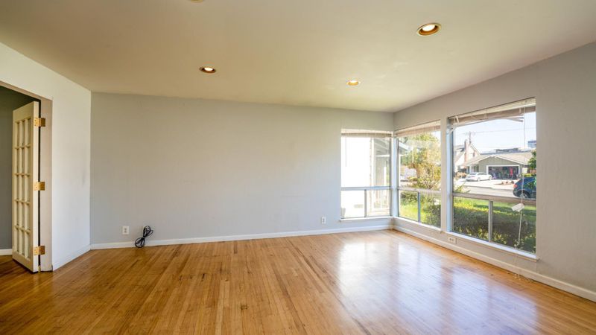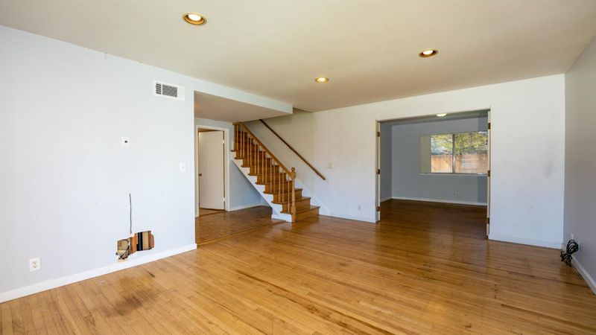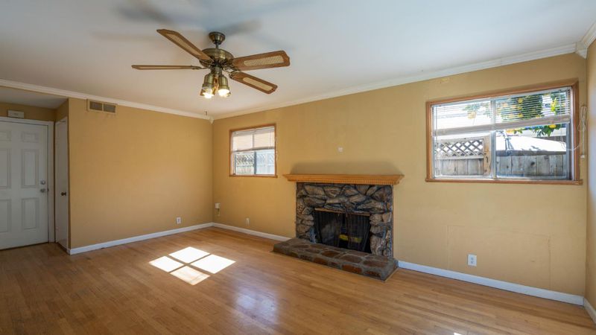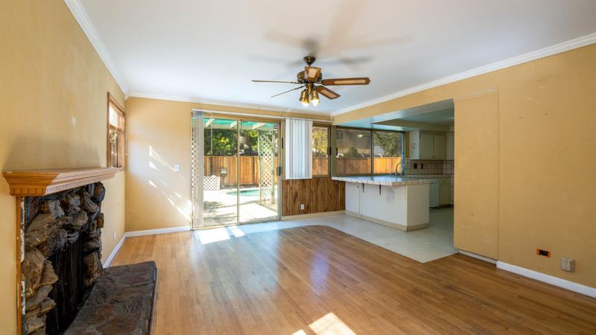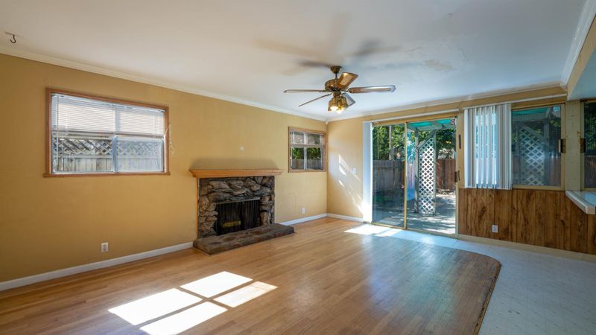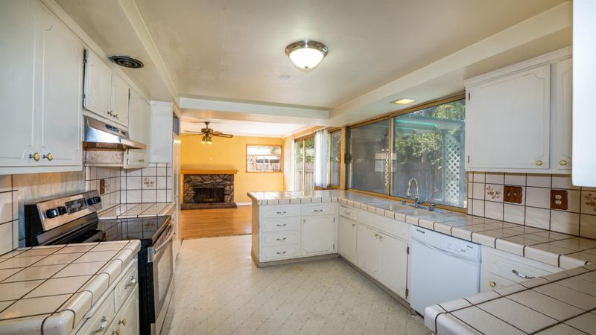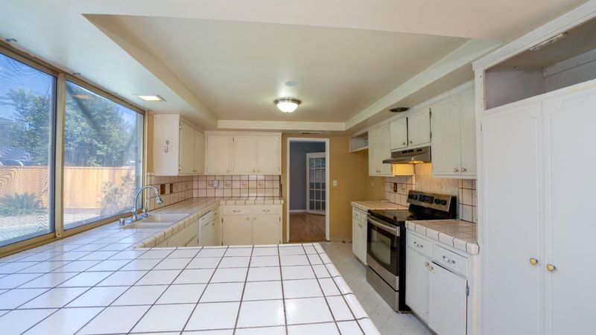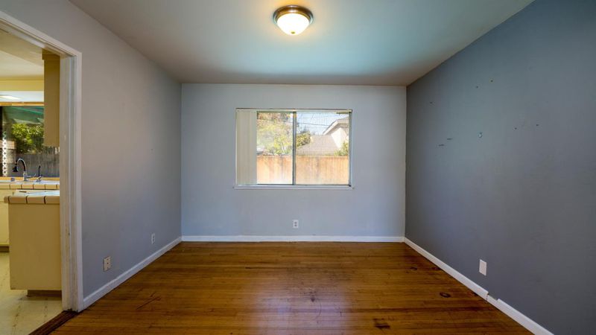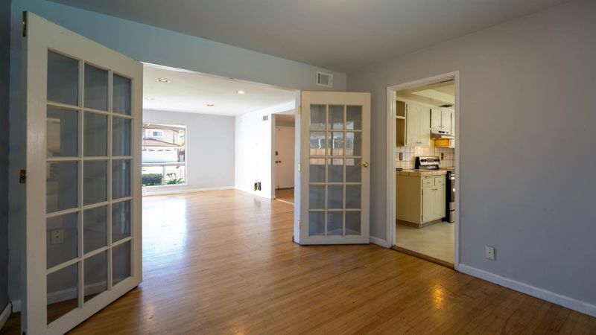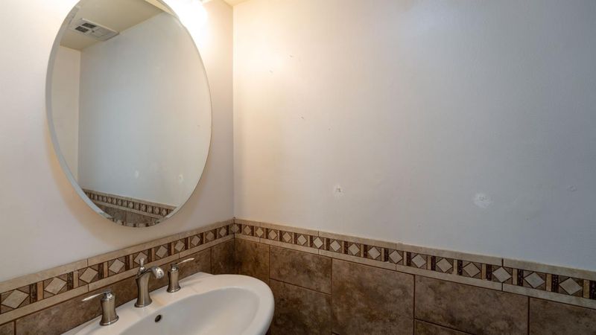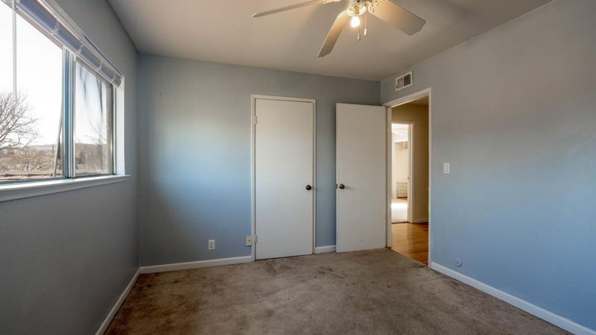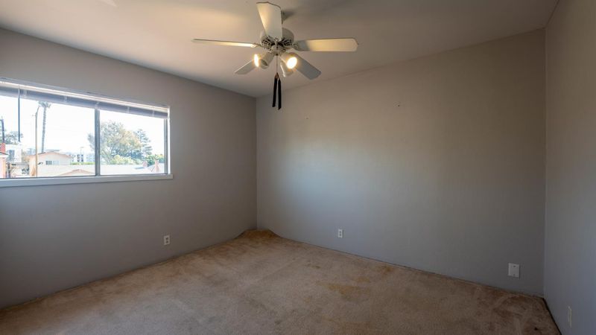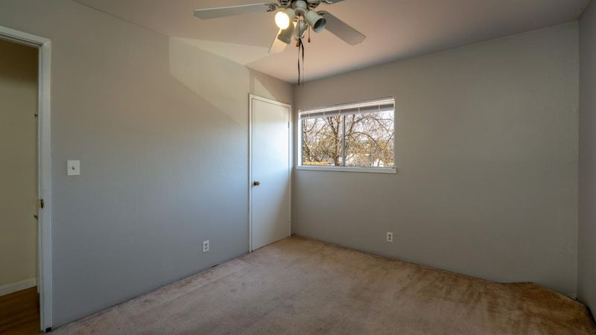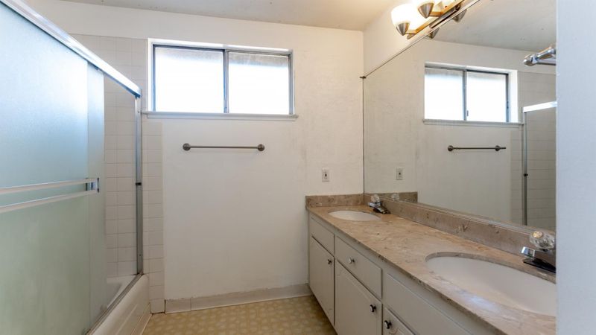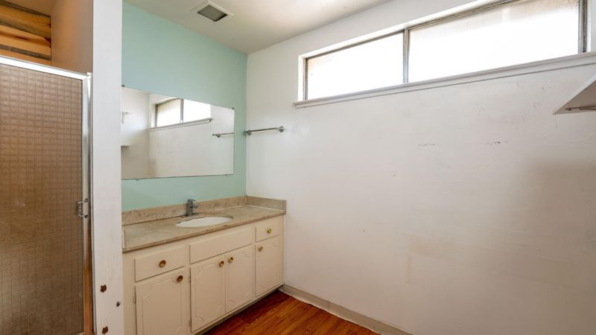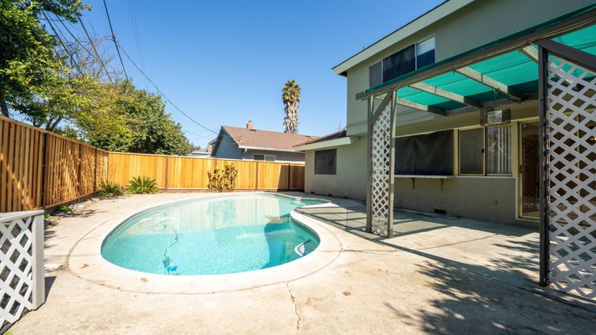 Sold 22.2% Over Asking
Sold 22.2% Over Asking
$1,100,000
2,186
SQ FT
$503
SQ/FT
135 Herlong Avenue
@ Beswick - 12 - Blossom Valley, San Jose
- 4 Bed
- 3 (2/1) Bath
- 2 Park
- 2,186 sqft
- SAN JOSE
-

This is an excellent opportunity for a first time home buyer or investor! Spacious 4 bedroom home on nice street with tons of potential! Large living room, family room with fireplace, and separate dining room with french doors. The kitchen is huge and has a breakfast bar that opens to the family room. The master has two closets and a large bathroom. 3 good sized guest rooms are upstairs and the hall bath has double sinks. Hardwood flooring under carpet in some rooms would be beautiful when refinished. Lots of windows, light and views of the hills upstairs. The backyard has new fencing on two sides and a sparkling pool for summertime fun! Half bath downstairs, lots of closets and attached 2 car garage. The termite report is very clean! Recent sales of remodeled homes in the area are over $1.3 so hurry as this one will not last!
- Days on Market
- 9 days
- Current Status
- Sold
- Sold Price
- $1,100,000
- Over List Price
- 22.2%
- Original Price
- $900,000
- List Price
- $900,000
- On Market Date
- Mar 2, 2021
- Contract Date
- Mar 11, 2021
- Close Date
- Apr 1, 2021
- Property Type
- Single Family Home
- Area
- 12 - Blossom Valley
- Zip Code
- 95123
- MLS ID
- ML81832043
- APN
- 692-04-037
- Year Built
- 1966
- Stories in Building
- 2
- Possession
- Unavailable
- COE
- Apr 1, 2021
- Data Source
- MLSL
- Origin MLS System
- MLSListings
Anderson (Alex) Elementary School
Public K-6 Elementary
Students: 514 Distance: 0.4mi
Miner (George) Elementary School
Public K-6 Elementary
Students: 437 Distance: 0.8mi
Oak Grove High School
Public 9-12 Secondary
Students: 1766 Distance: 0.8mi
Oak Ridge Elementary School
Public K-6 Elementary
Students: 570 Distance: 0.9mi
Santa Teresa Elementary School
Public K-6 Elementary
Students: 623 Distance: 0.9mi
Summit Public School: Tahoma
Charter 9-12 Coed
Students: 379 Distance: 0.9mi
- Bed
- 4
- Bath
- 3 (2/1)
- Double Sinks, Half on Ground Floor, Master - Stall Shower(s), Shower over Tub - 1, Tile
- Parking
- 2
- Attached Garage
- SQ FT
- 2,186
- SQ FT Source
- Unavailable
- Lot SQ FT
- 5,050.0
- Lot Acres
- 0.115932 Acres
- Pool Info
- Pool - In Ground
- Kitchen
- Cooktop - Electric, Countertop - Tile, Dishwasher, Oven Range - Electric
- Cooling
- None
- Dining Room
- Breakfast Bar, Formal Dining Room
- Disclosures
- NHDS Report
- Family Room
- Separate Family Room
- Flooring
- Carpet, Hardwood, Vinyl / Linoleum
- Foundation
- Concrete Perimeter
- Fire Place
- Family Room
- Heating
- Central Forced Air
- Laundry
- In Garage
- Fee
- Unavailable
MLS and other Information regarding properties for sale as shown in Theo have been obtained from various sources such as sellers, public records, agents and other third parties. This information may relate to the condition of the property, permitted or unpermitted uses, zoning, square footage, lot size/acreage or other matters affecting value or desirability. Unless otherwise indicated in writing, neither brokers, agents nor Theo have verified, or will verify, such information. If any such information is important to buyer in determining whether to buy, the price to pay or intended use of the property, buyer is urged to conduct their own investigation with qualified professionals, satisfy themselves with respect to that information, and to rely solely on the results of that investigation.
School data provided by GreatSchools. School service boundaries are intended to be used as reference only. To verify enrollment eligibility for a property, contact the school directly.
