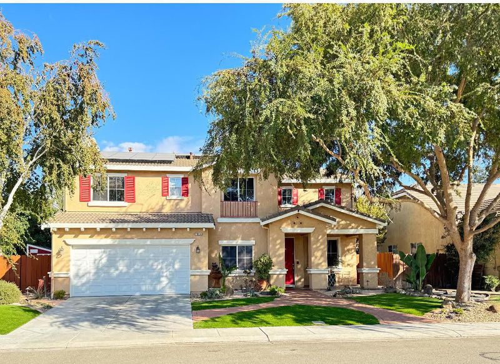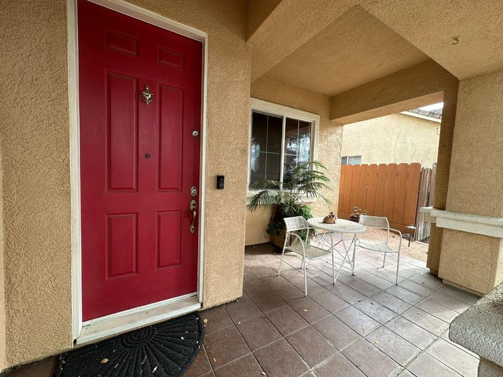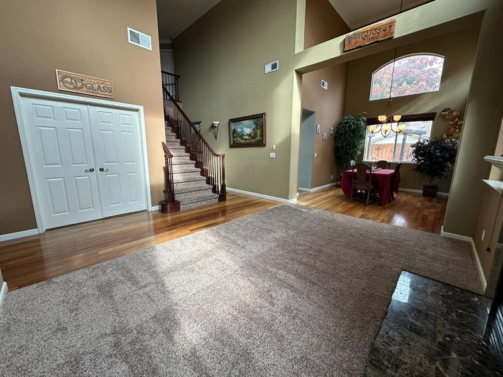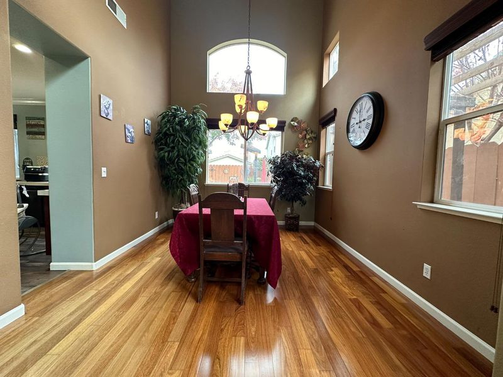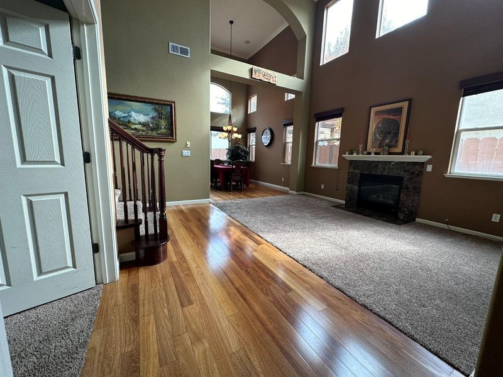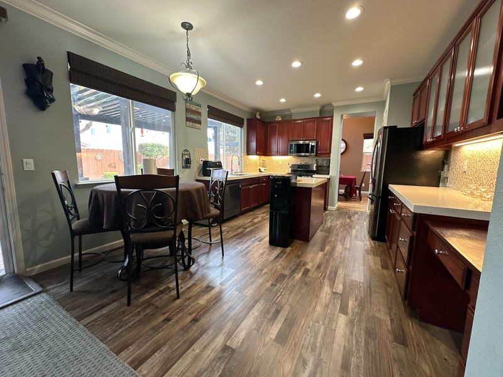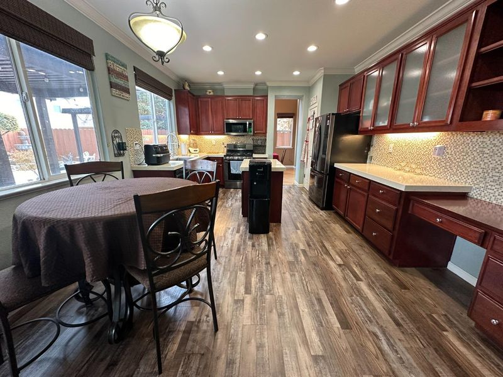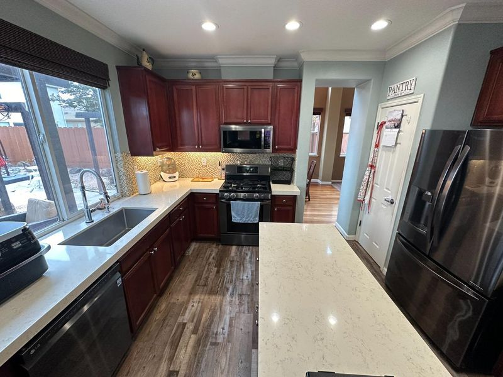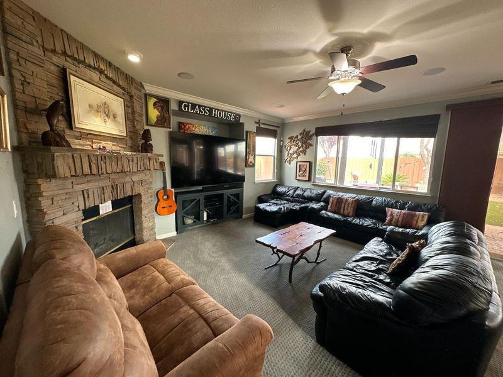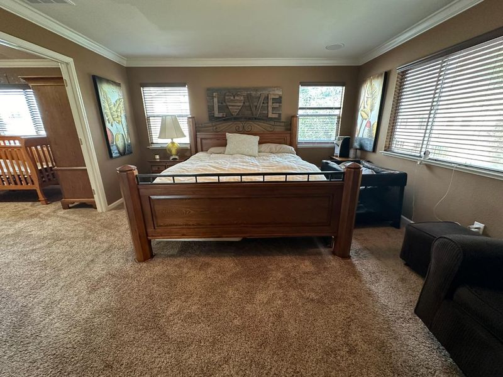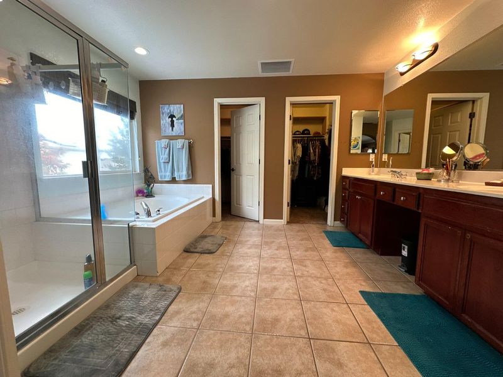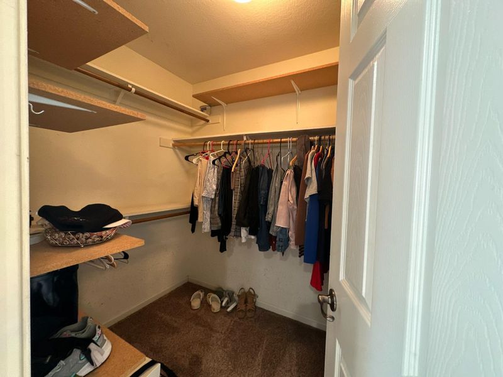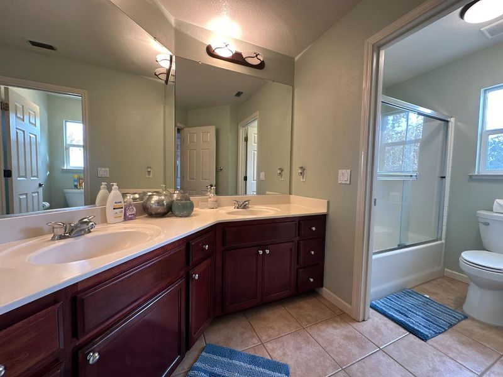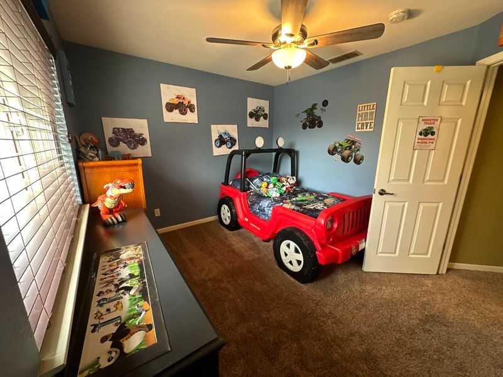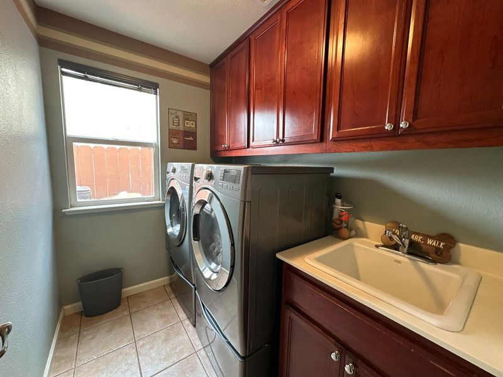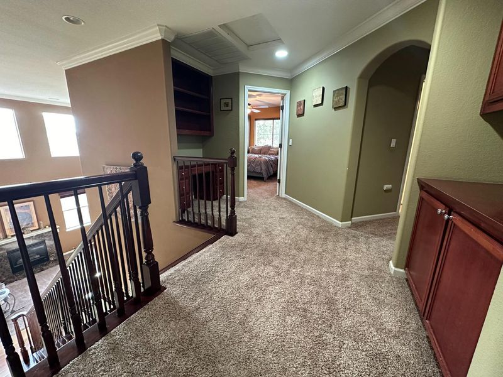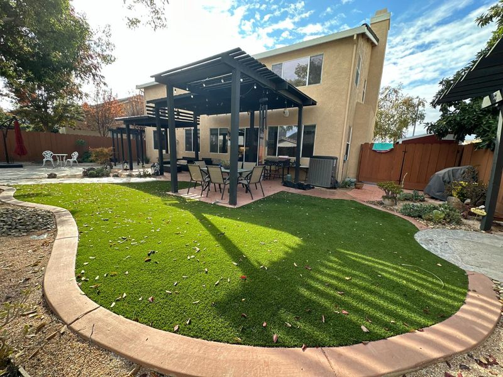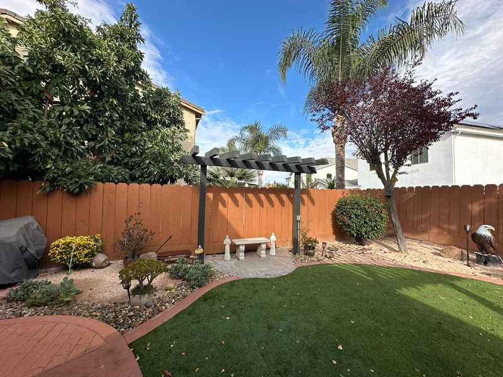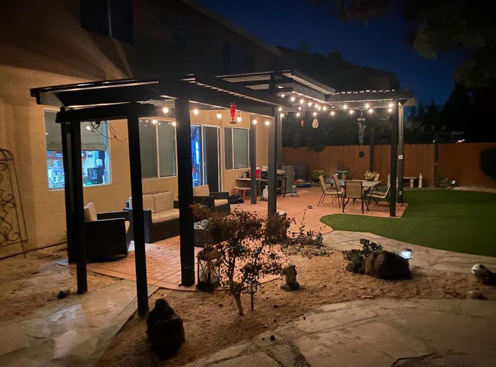
$695,000
2,632
SQ FT
$264
SQ/FT
1604 Sage Sparrow Avenue
@ Peregrine Steet or W Atherton Dr. - 20501 - Manteca South, Manteca
- 4 Bed
- 3 (2/1) Bath
- 6 Park
- 2,632 sqft
- MANTECA
-

Discover this beautifully maintained Manteca home, offering top-tier energy efficiency with Paid Off Solar, a premium HVAC system with 2 whole house fans & Halo water treatment system. Outside, enjoy a low-maintenance yard with synthetic grass, hardscaping, drought-tolerant landscaping, and an ideal space for relaxation and gatherings. Inside, you'll find a flexible layout with a separate living room and family room, plus a spacious office on the first floor that can easily serve as a 4th bedroom. Located less than 5 minutes from Great Wolf Lodge, Costco & other desirable grocery stores, restaurants, and shopping. Most importantly easy access to Hwy 120, 99, and 5, making commuting a breeze. Buyers will appreciate the proximity to highly-rated Sierra High School and Veritas Elementary School. This home offers comfort, convenience, and style in a friendly Manteca neighborhood.
- Days on Market
- 15 days
- Current Status
- Active
- Original Price
- $695,000
- List Price
- $695,000
- On Market Date
- Nov 14, 2024
- Property Type
- Single Family Home
- Area
- 20501 - Manteca South
- Zip Code
- 95337
- MLS ID
- ML81986593
- APN
- 226-190-80
- Year Built
- 2002
- Stories in Building
- 2
- Possession
- Unavailable
- Data Source
- MLSL
- Origin MLS System
- MLSListings, Inc.
Brock Elliott Elementary School
Public K-8 Elementary
Students: 849 Distance: 0.7mi
Veritas Elementary School
Public K-8 Elementary
Students: 938 Distance: 0.9mi
Sequoia Christian Academy of Manteca
Private PK-8 Preschool Early Childhood Center, Elementary, Middle, Religious, Coed
Students: 50 Distance: 1.1mi
Sierra High School
Public 9-12 Secondary
Students: 1377 Distance: 1.1mi
Sequoia Elementary School
Public K-8 Elementary
Students: 798 Distance: 1.6mi
Nile Garden Elementary School
Public K-8 Elementary
Students: 651 Distance: 1.7mi
- Bed
- 4
- Bath
- 3 (2/1)
- Parking
- 6
- Attached Garage, On Street
- SQ FT
- 2,632
- SQ FT Source
- Unavailable
- Lot SQ FT
- 6,590.0
- Lot Acres
- 0.151286 Acres
- Cooling
- Central AC
- Dining Room
- Dining Area in Living Room, Eat in Kitchen, Formal Dining Room
- Disclosures
- None
- Family Room
- Kitchen / Family Room Combo
- Foundation
- Concrete Slab
- Fire Place
- Family Room, Gas Burning, Living Room, Primary Bedroom, Wood Burning
- Heating
- Central Forced Air
- Laundry
- Upper Floor, Washer / Dryer
- Fee
- Unavailable
MLS and other Information regarding properties for sale as shown in Theo have been obtained from various sources such as sellers, public records, agents and other third parties. This information may relate to the condition of the property, permitted or unpermitted uses, zoning, square footage, lot size/acreage or other matters affecting value or desirability. Unless otherwise indicated in writing, neither brokers, agents nor Theo have verified, or will verify, such information. If any such information is important to buyer in determining whether to buy, the price to pay or intended use of the property, buyer is urged to conduct their own investigation with qualified professionals, satisfy themselves with respect to that information, and to rely solely on the results of that investigation.
School data provided by GreatSchools. School service boundaries are intended to be used as reference only. To verify enrollment eligibility for a property, contact the school directly.
