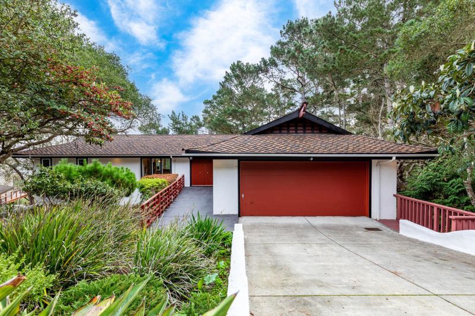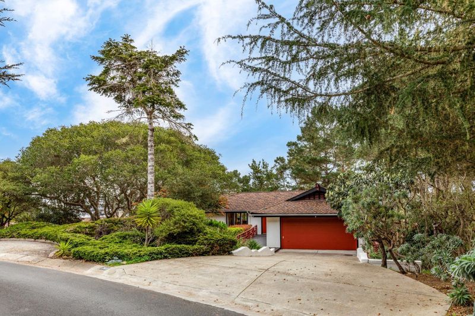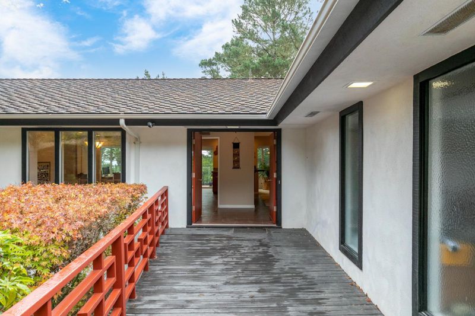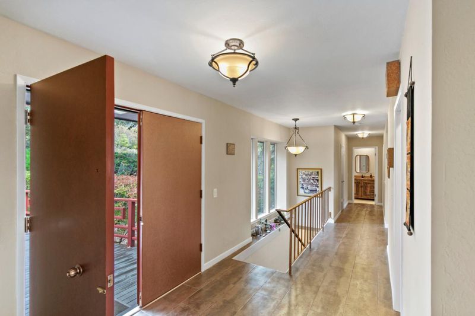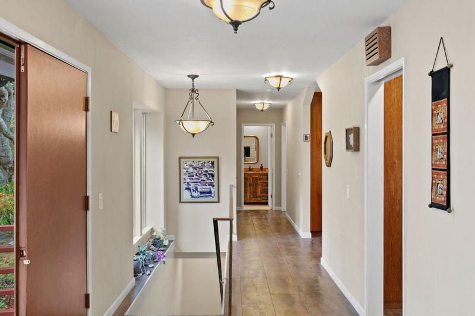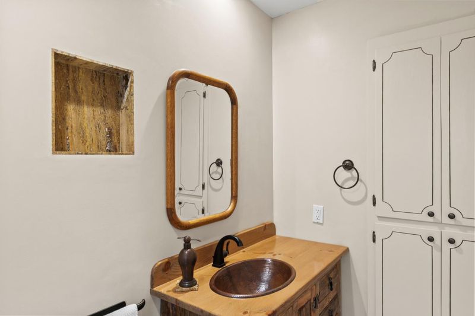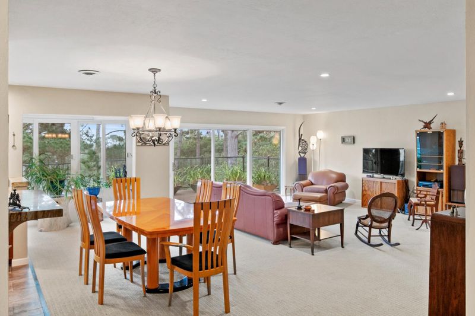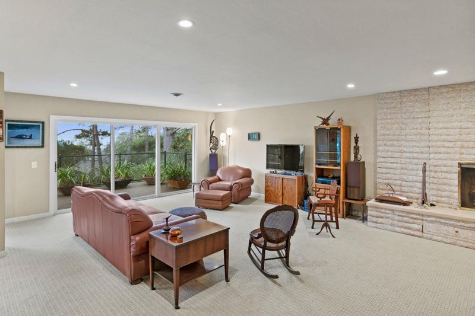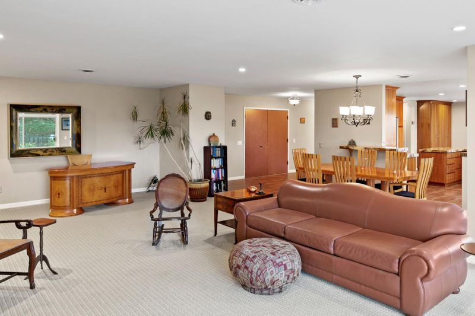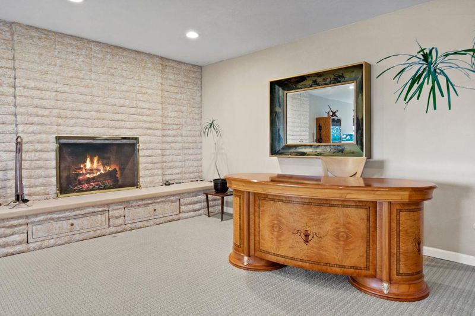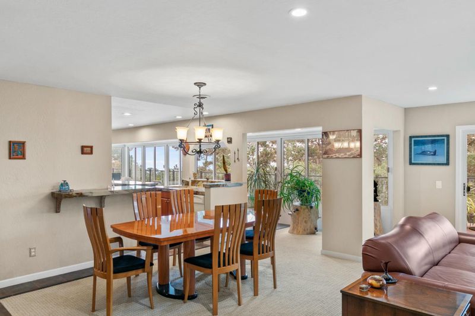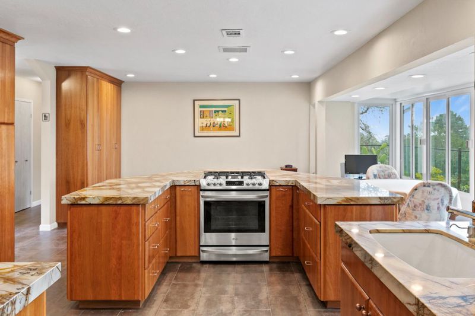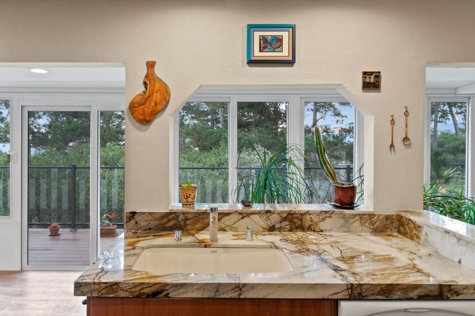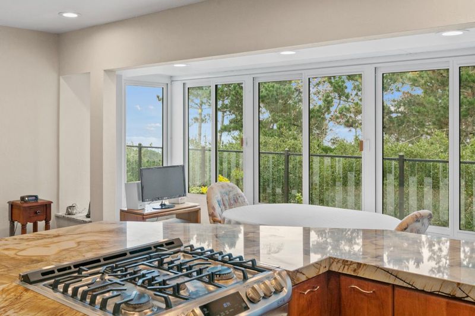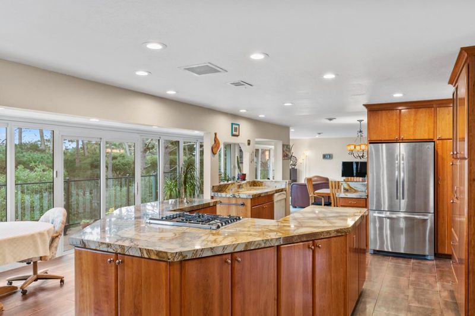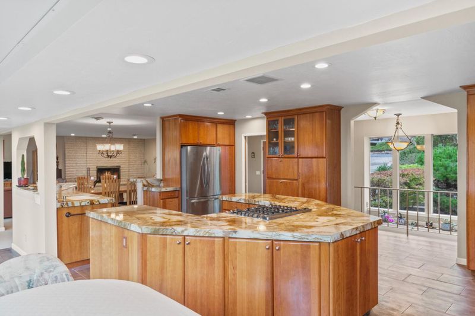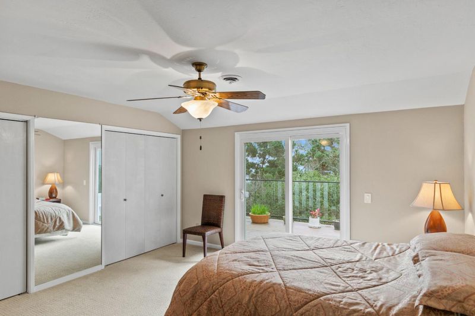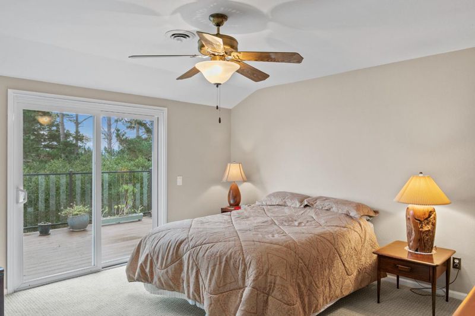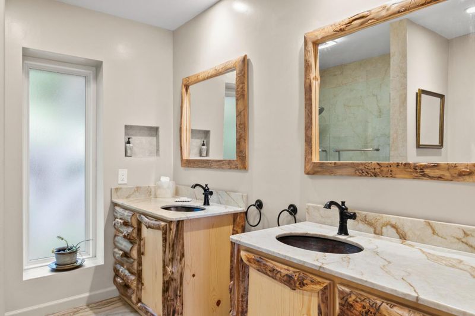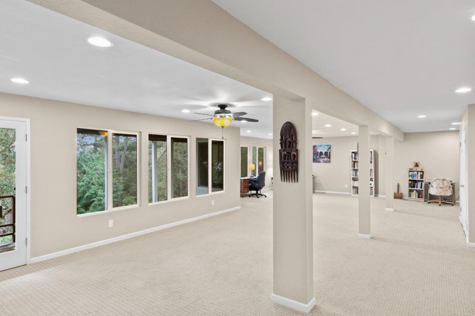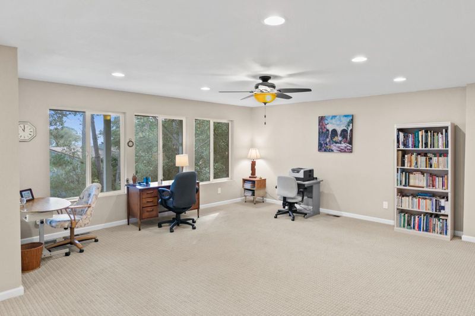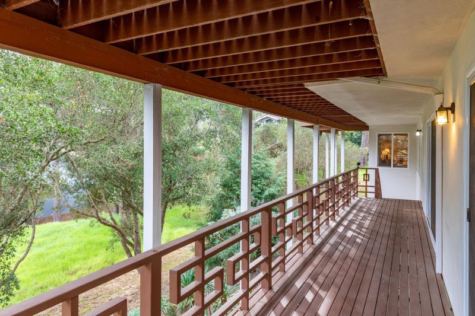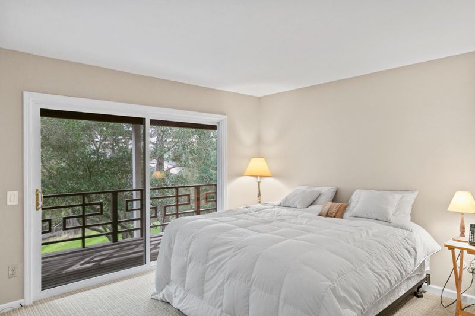 Sold 8.6% Over Asking
Sold 8.6% Over Asking
$1,950,000
3,169
SQ FT
$615
SQ/FT
741 Dry Creek Road
@ Mar Vista - 115 - Skyline Forest/Skyline Ridge, Monterey
- 3 Bed
- 3 (2/1) Bath
- 4 Park
- 3,169 sqft
- MONTEREY
-

Unique, meticulously maintained 3 bdr/ & 2.5 ba home with great bay view and many custom updates. Open floor plan ideal for both indoor & outdoor entertaining. Top level features/huge living room with fireplace, formal dining area and custom eat-in kitchen with quartzite counters & and cherry cabinets. Master bath updated w/ custom aspen vanities; half bath with handcrafted reclaimed log vanity. Entire top level opens to expansive 68 ft. composite deck (2015). Lower level features two large bedrooms & an 890 sf. great room perfect for home office, recreation space, or playroom. Updated bath w/ travertine tub enclosure & custom cedar log & pine vanity. Sliding doors in bedrooms open to covered deck. Mature landscaping w/ terraced garden in secluded front yard. Private backyard in quiet forested setting opens onto greenbelt. Ample storage space, including 2 large crawl spaces. 2+ car garage with private entry to lower level. 50-year composite roof (2018). Double pane windows throughout.
- Days on Market
- 8 days
- Current Status
- Sold
- Sold Price
- $1,950,000
- Over List Price
- 8.6%
- Original Price
- $1,795,000
- List Price
- $1,795,000
- On Market Date
- Dec 8, 2021
- Contract Date
- Dec 16, 2021
- Close Date
- Jan 18, 2022
- Property Type
- Single Family Home
- Area
- 115 - Skyline Forest/Skyline Ridge
- Zip Code
- 93940
- MLS ID
- ML81872035
- APN
- 014-031-002-000
- Year Built
- 1968
- Stories in Building
- 2
- Possession
- Seller Rent Back
- COE
- Jan 18, 2022
- Data Source
- MLSL
- Origin MLS System
- MLSListings
Walter Colton
Public 6-8 Elementary, Yr Round
Students: 569 Distance: 0.2mi
Monte Vista
Public K-5
Students: 365 Distance: 0.5mi
Monterey High School
Public 9-12 Secondary, Yr Round
Students: 1350 Distance: 0.9mi
Pacific Oaks Children's School
Private PK-2 Alternative, Coed
Students: NA Distance: 1.2mi
Community High (Continuation) School
Public 9-12 Continuation
Students: 21 Distance: 1.2mi
Monterey Bay Charter School
Charter K-8 Elementary, Waldorf
Students: 464 Distance: 1.2mi
- Bed
- 3
- Bath
- 3 (2/1)
- Double Sinks, Full on Ground Floor, Granite, Half on Ground Floor, Showers over Tubs - 2+, Tile, Updated Bath
- Parking
- 4
- Attached Garage, Gate / Door Opener, Off-Street Parking
- SQ FT
- 3,169
- SQ FT Source
- Unavailable
- Lot SQ FT
- 13,200.0
- Lot Acres
- 0.30303 Acres
- Kitchen
- 220 Volt Outlet, Cooktop - Gas, Countertop - Granite, Dishwasher, Exhaust Fan, Garbage Disposal, Island, Microwave, Oven - Self Cleaning, Oven Range - Gas, Refrigerator
- Cooling
- None
- Dining Room
- Breakfast Nook, Dining Area in Living Room, Eat in Kitchen, No Formal Dining Room
- Disclosures
- Flood Zone - See Report
- Family Room
- No Family Room
- Flooring
- Carpet, Tile, Travertine
- Foundation
- Concrete Perimeter
- Fire Place
- Gas Starter, Living Room, Wood Burning
- Heating
- Central Forced Air - Gas, Heating - 2+ Zones
- Laundry
- Electricity Hookup (110V), Electricity Hookup (220V), Inside, Washer / Dryer
- Views
- Bay, City Lights, Forest / Woods, Garden / Greenbelt, Mountains
- Possession
- Seller Rent Back
- Fee
- Unavailable
MLS and other Information regarding properties for sale as shown in Theo have been obtained from various sources such as sellers, public records, agents and other third parties. This information may relate to the condition of the property, permitted or unpermitted uses, zoning, square footage, lot size/acreage or other matters affecting value or desirability. Unless otherwise indicated in writing, neither brokers, agents nor Theo have verified, or will verify, such information. If any such information is important to buyer in determining whether to buy, the price to pay or intended use of the property, buyer is urged to conduct their own investigation with qualified professionals, satisfy themselves with respect to that information, and to rely solely on the results of that investigation.
School data provided by GreatSchools. School service boundaries are intended to be used as reference only. To verify enrollment eligibility for a property, contact the school directly.
