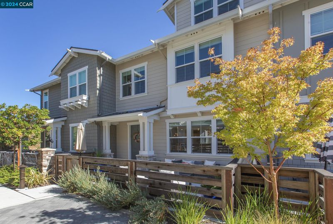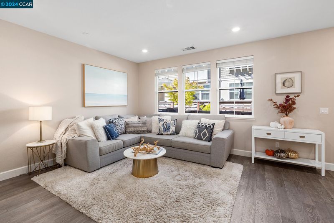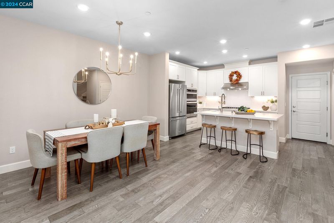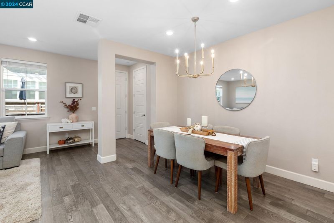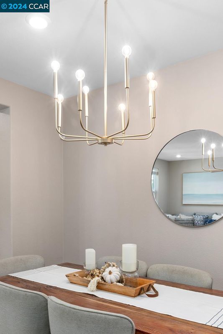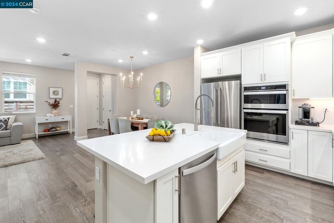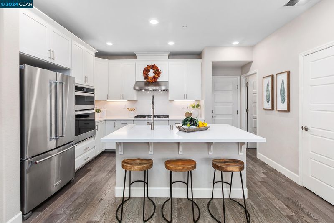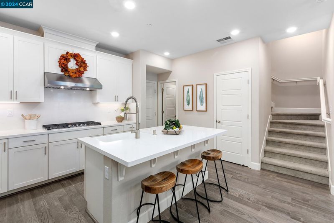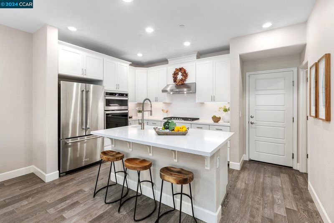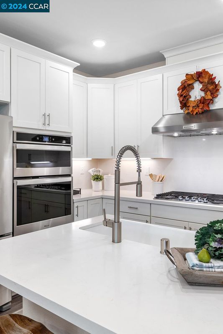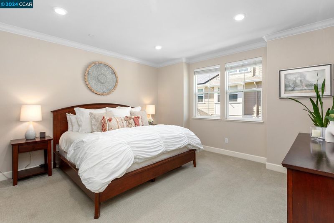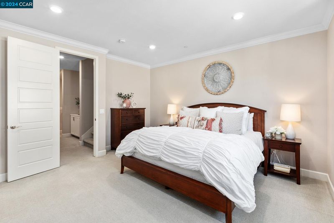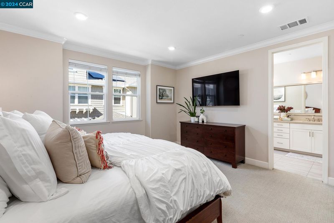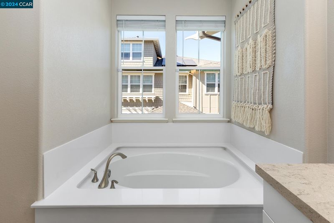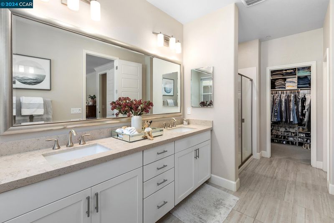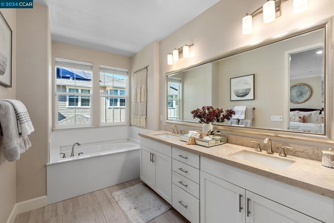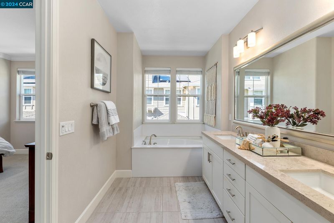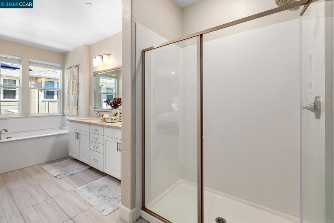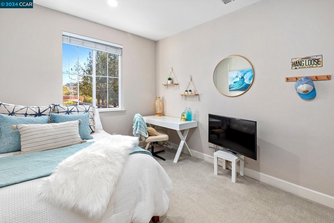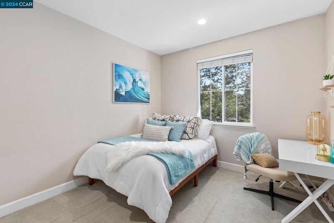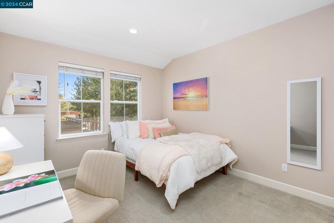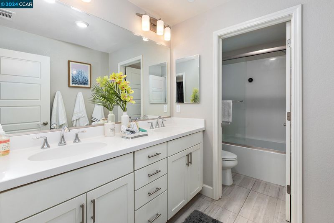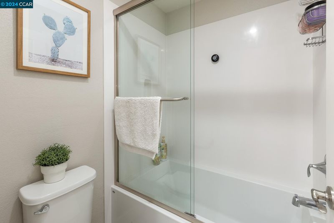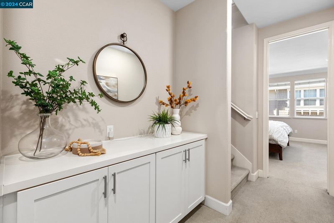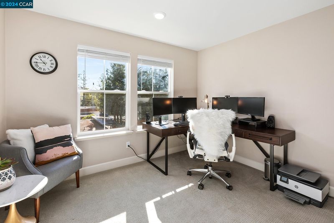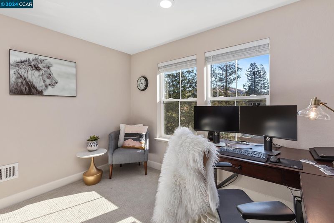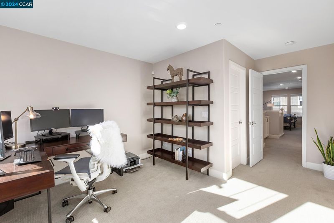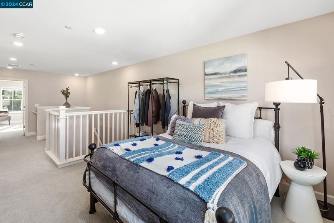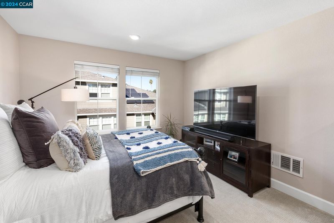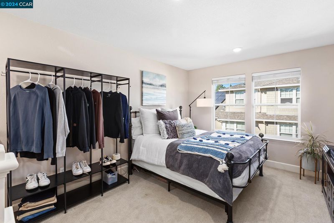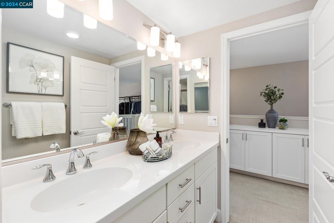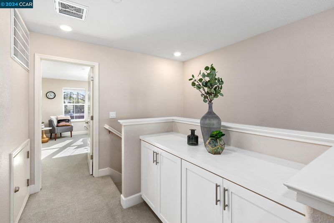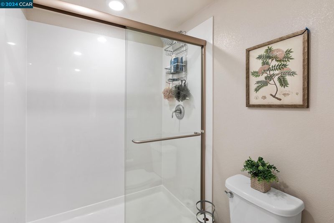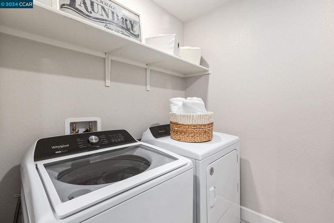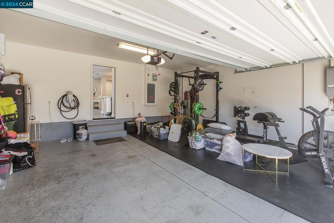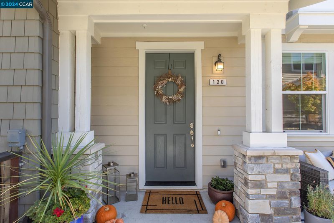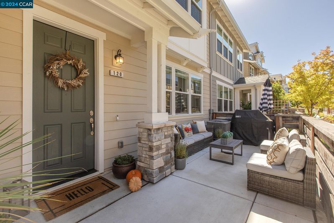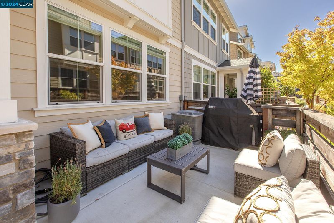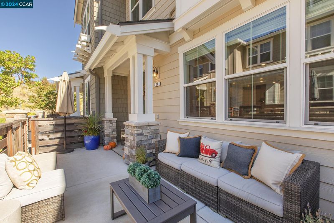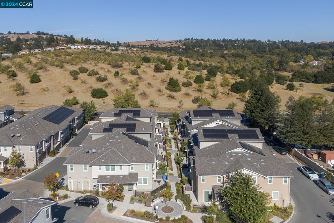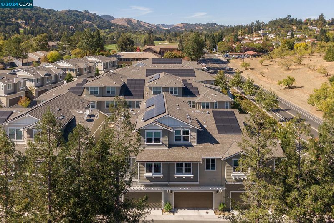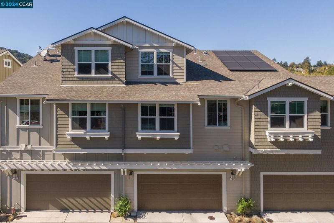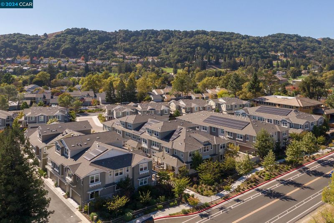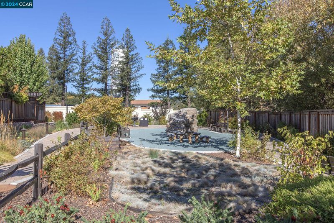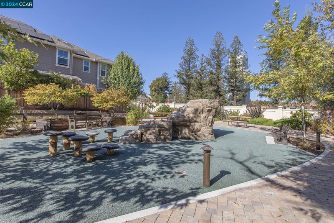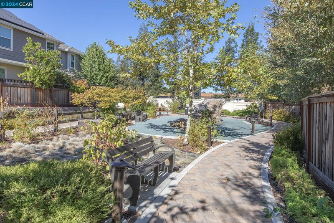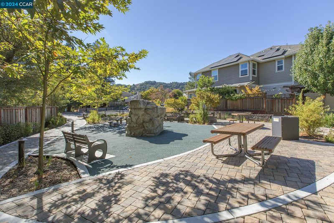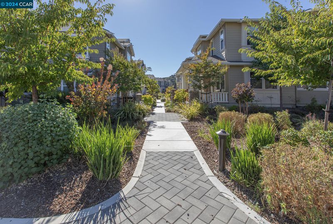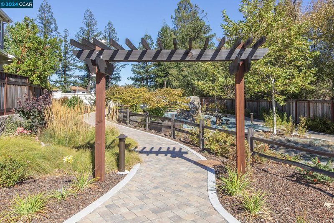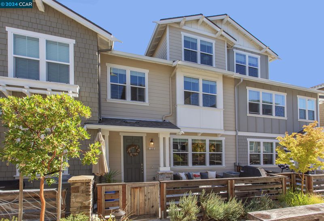
$1,395,000
2,317
SQ FT
$602
SQ/FT
120 Wallace Cir
@ Moraga Way - Not Listed, Moraga
- 4 Bed
- 3.5 (3/1) Bath
- 2 Park
- 2,317 sqft
- Moraga
-

3.75% assumable Home Loan! A Qualified Buyer may be able to assume this loan! Buyer to verify and investigate with bank. Built in 2019, and first occupied in 2021, this townhome style residence is spacious, elegant, and modern. With 4 BR, 3 1/2 BA, loft, great room with an open floorplan, 2 car garage and an enclosed patio, there is bountiful space for everyone. The main floor boasts an open concept kitchen with stainless appliances and an island with room for seating which opens to a dining area. The 2nd floor has 3 generous bedrooms including the luxurious primary suite with a bathroom featuring a sunken tub, dual vanity, separate shower, and a walk-in closet that will make your friends jealous. This floor also features a spacious guest bath with its own double vanity and a laundry room. The 3rd floor boasts another bedroom and full bath and the flexible loft area ideal for a media room or home office and feels like its own private suite. The home also has owned solar panels. Located in charming Moraga, this home is surrounded by rolling hills and is just steps from Moraga Country Club and the Lafayette/Moraga Regional Trail as well as many local shopping and dining locations and minutes from local parks, walking/hiking trails, and some of the area's award winning schools.
- Current Status
- Active
- Original Price
- $1,395,000
- List Price
- $1,395,000
- On Market Date
- Nov 14, 2024
- Property Type
- Condominium
- D/N/S
- Not Listed
- Zip Code
- 94556
- MLS ID
- 41078918
- APN
- 2576000059
- Year Built
- 2019
- Stories in Building
- 3
- Possession
- Negotiable
- Data Source
- MAXEBRDI
- Origin MLS System
- CONTRA COSTA
The Saklan School
Private K-8 Elementary, Coed
Students: 120 Distance: 0.2mi
Joaquin Moraga Intermediate School
Public 6-8 Special Education Program, Middle, Independent Study, Gifted Talented
Students: 655 Distance: 0.6mi
Miramonte High School
Public 9-12 Secondary
Students: 1286 Distance: 0.8mi
Los Perales Elementary School
Public K-5 Elementary
Students: 417 Distance: 0.8mi
Camino Pablo Elementary School
Public K-5 Elementary
Students: 367 Distance: 1.0mi
Orinda Intermediate School
Public 6-8 Middle
Students: 898 Distance: 1.2mi
- Bed
- 4
- Bath
- 3.5 (3/1)
- Parking
- 2
- Attached, Garage Door Opener
- SQ FT
- 2,317
- SQ FT Source
- Public Records
- Lot SQ FT
- 1,119.0
- Lot Acres
- 0.03 Acres
- Pool Info
- None
- Kitchen
- Dishwasher, Disposal, Gas Range, Counter - Solid Surface, Eat In Kitchen, Garbage Disposal, Gas Range/Cooktop, Island
- Cooling
- Zoned
- Disclosures
- Other - Call/See Agent
- Entry Level
- 1
- Flooring
- Tile, Carpet
- Foundation
- Fire Place
- None
- Heating
- Zoned
- Laundry
- Hookups Only
- Main Level
- Main Entry
- Possession
- Negotiable
- Architectural Style
- Contemporary
- Construction Status
- Existing
- Location
- Other
- Roof
- Composition Shingles
- Fee
- $571
MLS and other Information regarding properties for sale as shown in Theo have been obtained from various sources such as sellers, public records, agents and other third parties. This information may relate to the condition of the property, permitted or unpermitted uses, zoning, square footage, lot size/acreage or other matters affecting value or desirability. Unless otherwise indicated in writing, neither brokers, agents nor Theo have verified, or will verify, such information. If any such information is important to buyer in determining whether to buy, the price to pay or intended use of the property, buyer is urged to conduct their own investigation with qualified professionals, satisfy themselves with respect to that information, and to rely solely on the results of that investigation.
School data provided by GreatSchools. School service boundaries are intended to be used as reference only. To verify enrollment eligibility for a property, contact the school directly.
