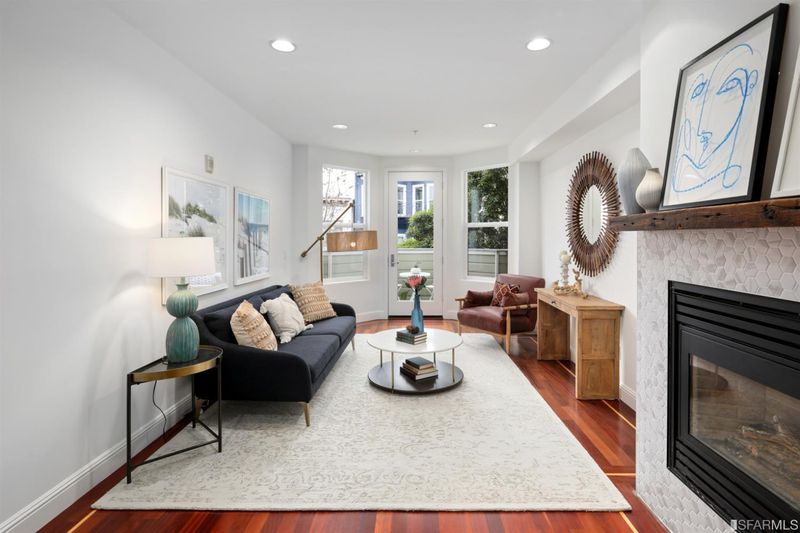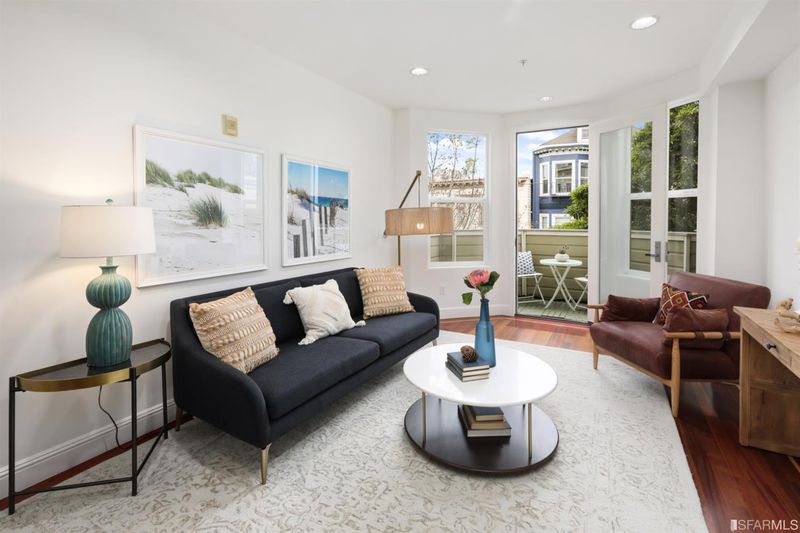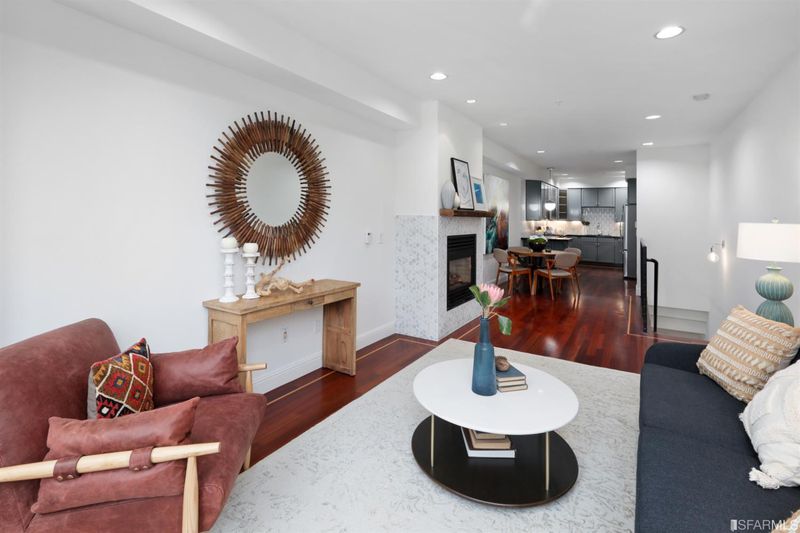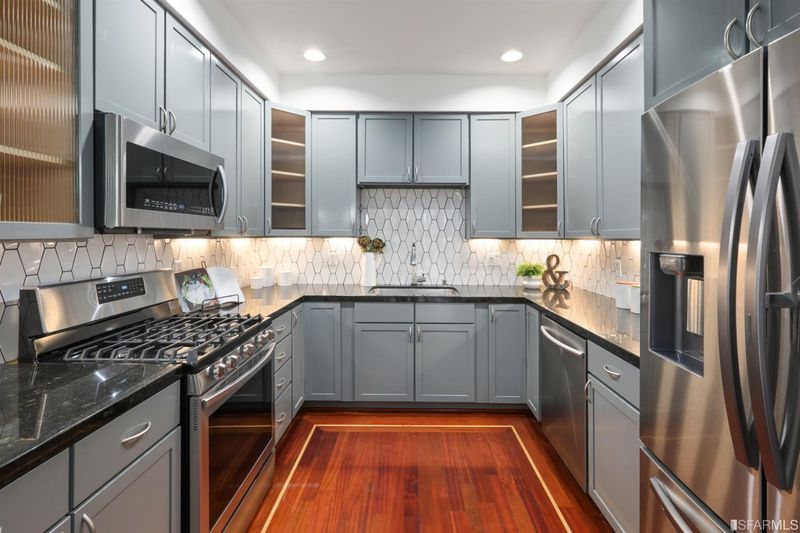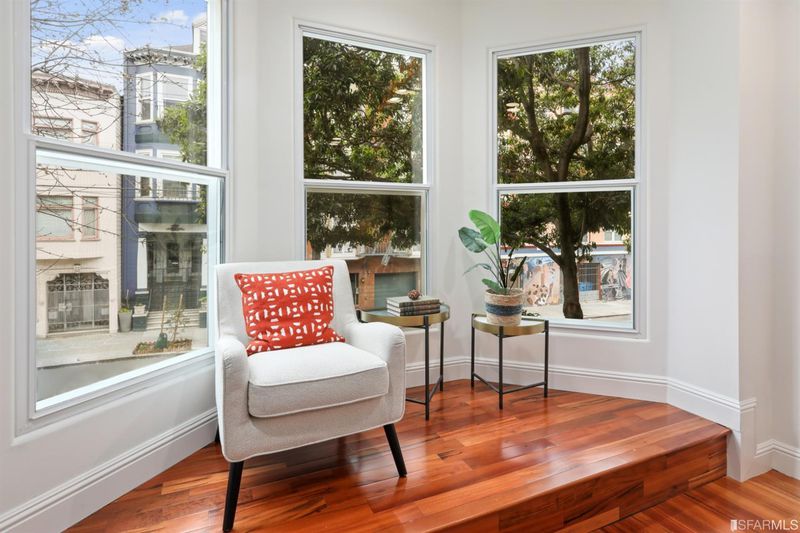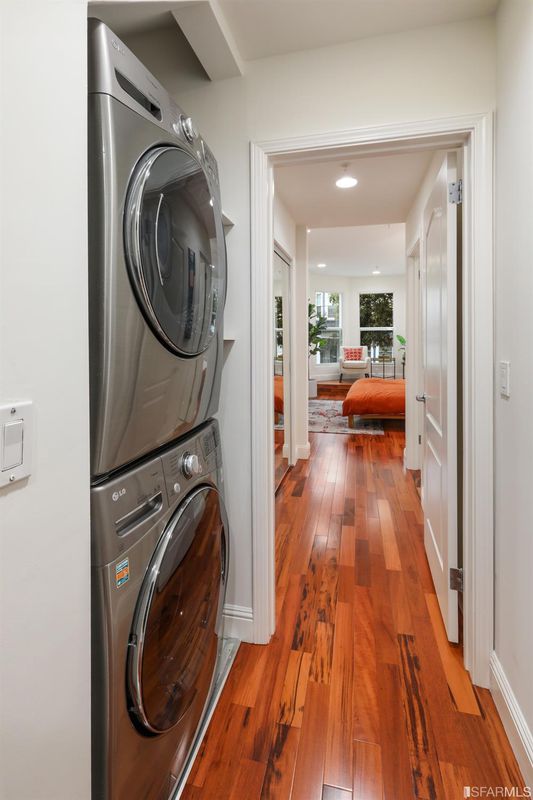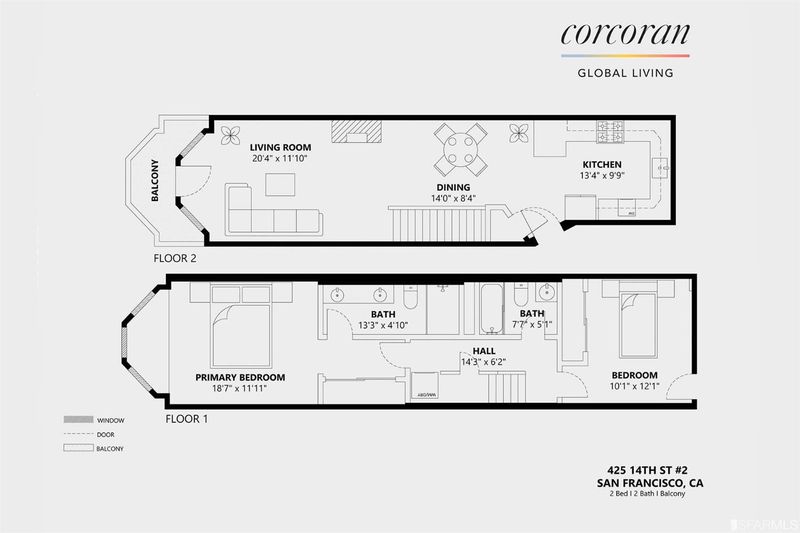 Sold 9.3% Over Asking
Sold 9.3% Over Asking
$1,200,000
1,099
SQ FT
$1,092
SQ/FT
425 14th St, #2
@ Valencia - 5 - Mission Dolores, San Francisco
- 2 Bed
- 2 Bath
- 1 Park
- 1,099 sqft
- San Francisco
-

Spread out and relax in this chic 2 level condo! With the common rooms above and the bedrooms and baths below there's a perfect space for everyone in this home. Modern kitchen with brand new appliances and an eye catching backsplash is a stunner from any angle of the open floor plan. Warm up by the fire on foggy nights or open the door to your private balcony to enjoy your morning coffee in the Mission Dolores sunshine. Downstairs there's a large primary bed and bath suite with room for a sitting area or Peloton Perfect space! Then travel down the hallway,past in unit laundry to find the guest bath and second bedroom that would also serve as a spacious home office. Wood floors throughout, tons of storage, and 1 parking space round out the home. 3 blocks from BART this boutique building has shared courtyards and a nicely maintained yard. Walk out the front door to explore the neighborhood full of hip restaurants, trendy bars, and the fun urban culture that makes up Mission Dolores!
- Days on Market
- 17 days
- Current Status
- Sold
- Sold Price
- $1,200,000
- Over List Price
- 9.3%
- Original Price
- $1,098,000
- List Price
- $1,098,000
- On Market Date
- Apr 23, 2021
- Contingent Date
- May 1, 2021
- Contract Date
- May 10, 2021
- Close Date
- Jun 1, 2021
- Property Type
- Condominium
- District
- 5 - Mission Dolores
- Zip Code
- 94103
- MLS ID
- 421541579
- APN
- 3546033
- Year Built
- 2001
- Stories in Building
- 2
- Number of Units
- 5
- Possession
- Close Of Escrow
- COE
- Jun 1, 2021
- Data Source
- SFAR
- Origin MLS System
San Francisco Friends School
Private K-8 Religious, Nonprofit
Students: 436 Distance: 0.1mi
Marshall Elementary School
Public K-5 Elementary
Students: 247 Distance: 0.2mi
Children's Day School
Private PK-8 Elementary, Coed
Students: 472 Distance: 0.3mi
Walden Academy
Private 8-12 Special Education Program, Secondary, Boarding And Day, Nonprofit
Students: NA Distance: 0.4mi
Mission Dolores Academy
Private K-8 Elementary, Religious, Coed
Students: 258 Distance: 0.4mi
Spectrum Center, Inc
Private 7-12 Coed
Students: 54 Distance: 0.4mi
- Bed
- 2
- Bath
- 2
- Parking
- 1
- Attached, Garage Door Opener
- SQ FT
- 1,099
- SQ FT Source
- Unavailable
- Lot SQ FT
- 3,250.0
- Lot Acres
- 0.0746 Acres
- Exterior Details
- Balcony, Uncovered Courtyard
- Living Room
- Deck Attached
- Flooring
- Tile, Wood
- Fire Place
- Gas Starter, Living Room
- Heating
- Central, Fireplace(s)
- Laundry
- Gas Hook-Up, Washer/Dryer Stacked Included
- Upper Level
- Dining Room, Kitchen, Living Room
- Possession
- Close Of Escrow
- Special Listing Conditions
- None
- * Fee
- $598
- *Fee includes
- Common Areas, Insurance, Maintenance Grounds, and Trash
MLS and other Information regarding properties for sale as shown in Theo have been obtained from various sources such as sellers, public records, agents and other third parties. This information may relate to the condition of the property, permitted or unpermitted uses, zoning, square footage, lot size/acreage or other matters affecting value or desirability. Unless otherwise indicated in writing, neither brokers, agents nor Theo have verified, or will verify, such information. If any such information is important to buyer in determining whether to buy, the price to pay or intended use of the property, buyer is urged to conduct their own investigation with qualified professionals, satisfy themselves with respect to that information, and to rely solely on the results of that investigation.
School data provided by GreatSchools. School service boundaries are intended to be used as reference only. To verify enrollment eligibility for a property, contact the school directly.
