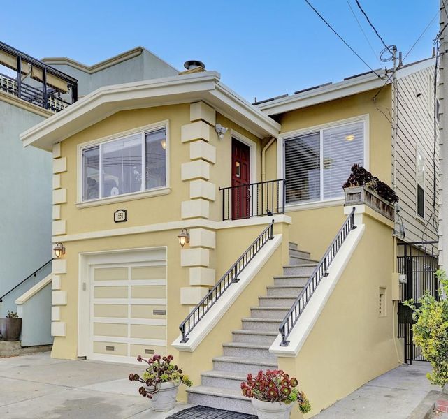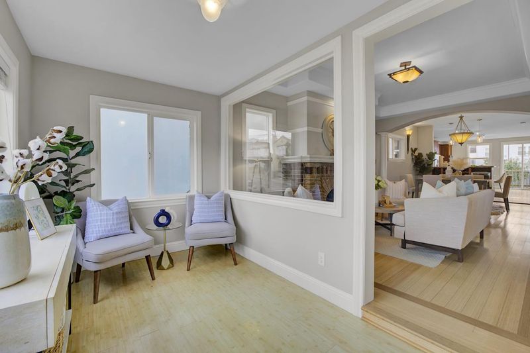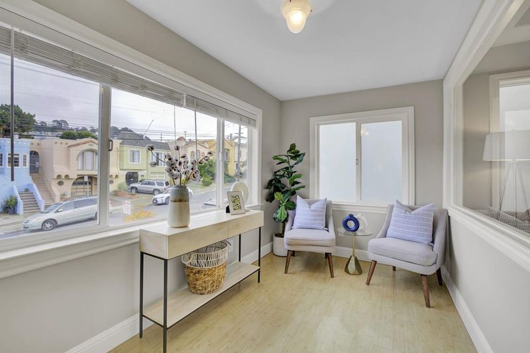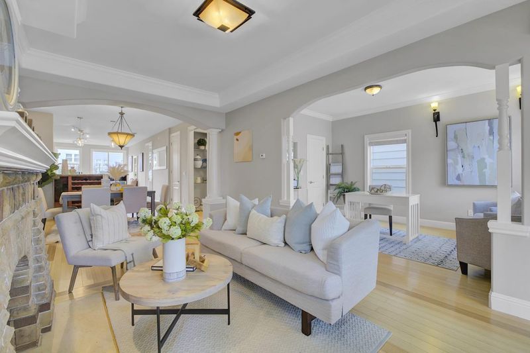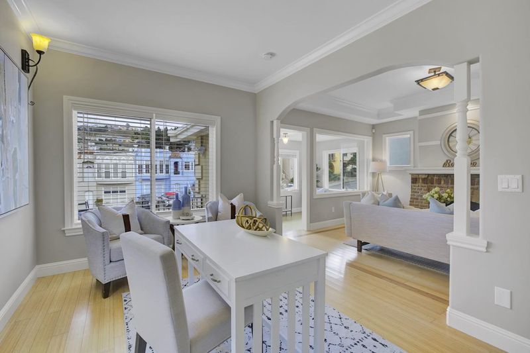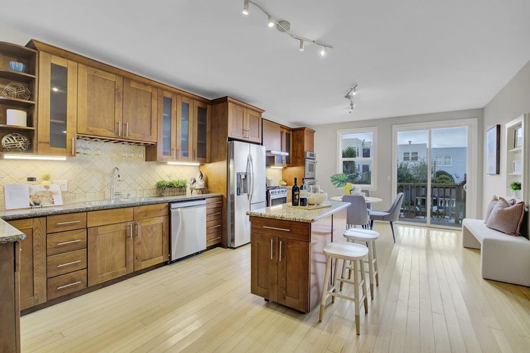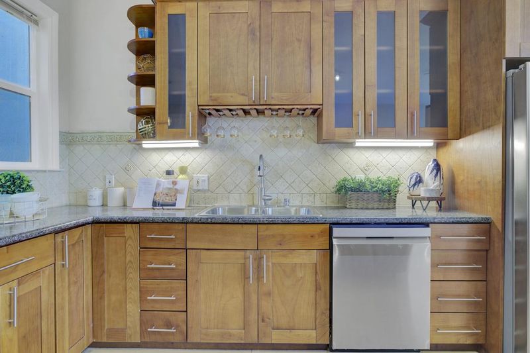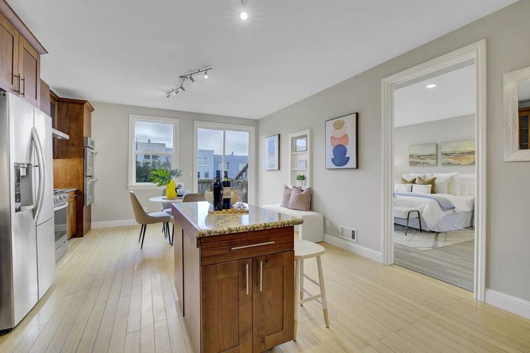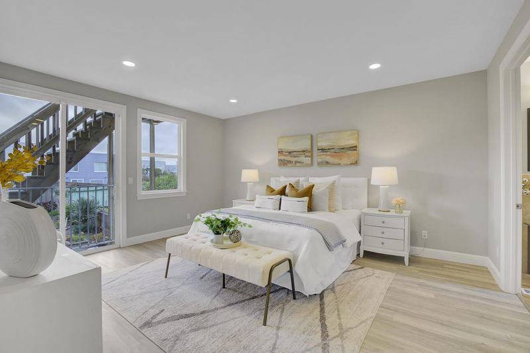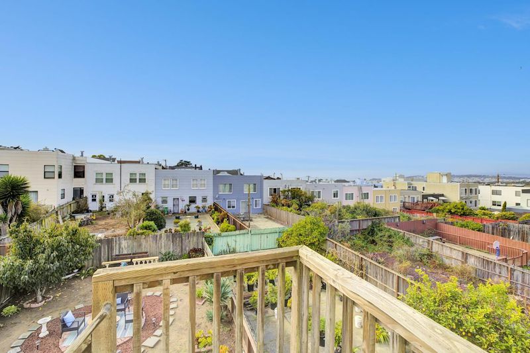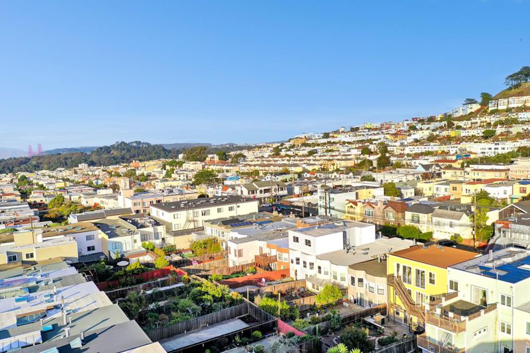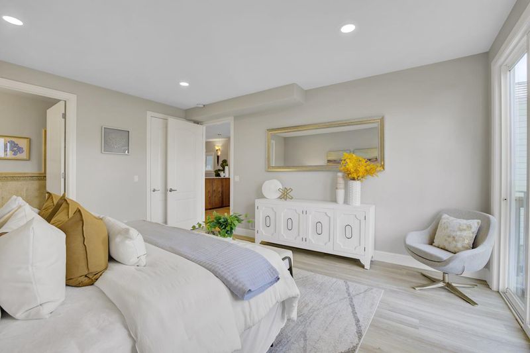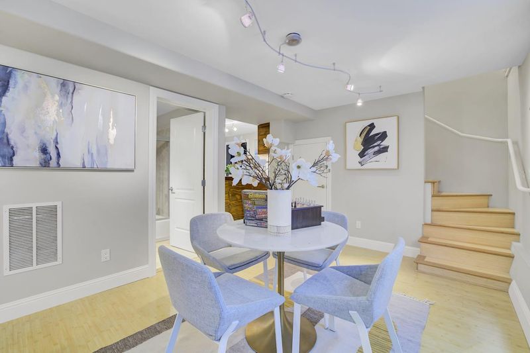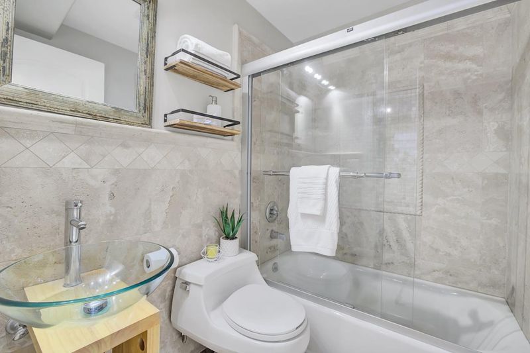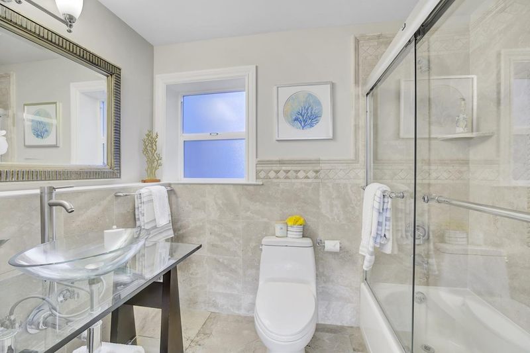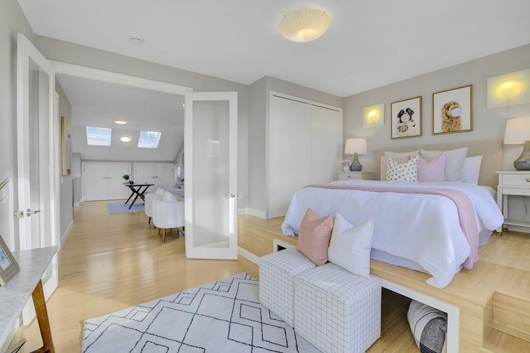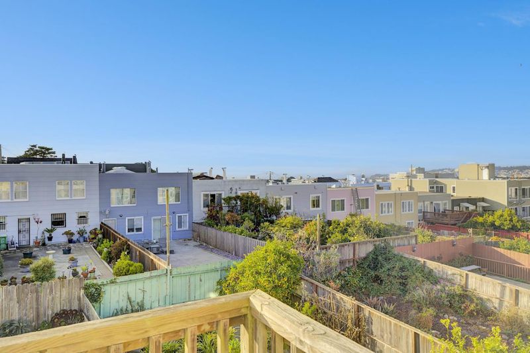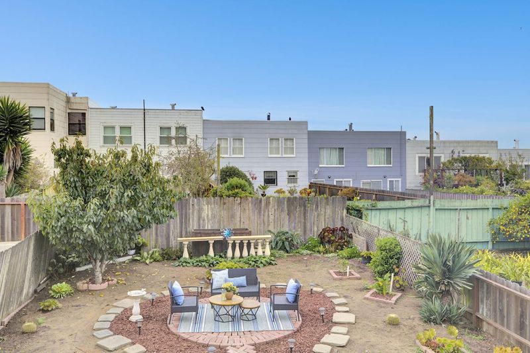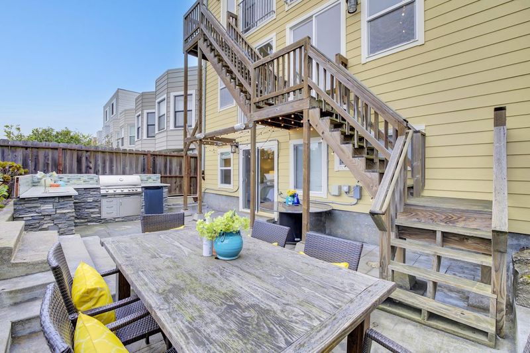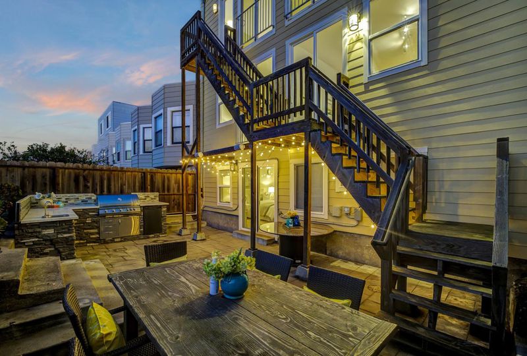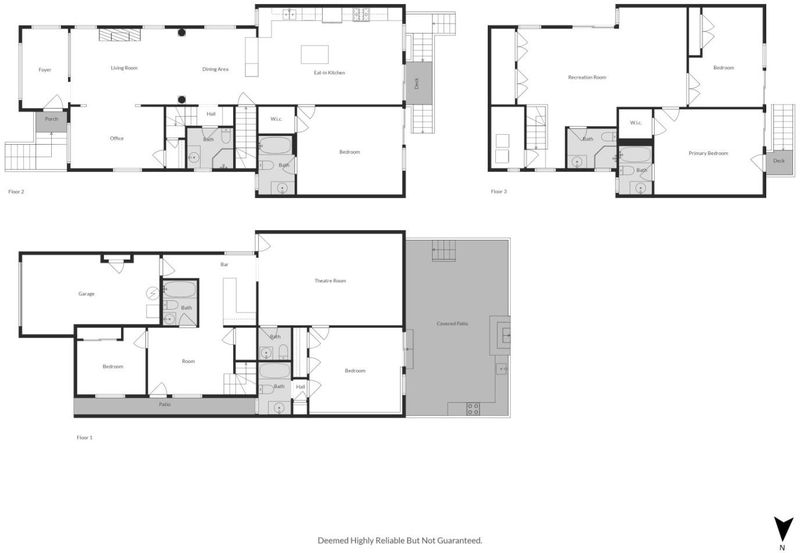
$2,988,000
4,090
SQ FT
$731
SQ/FT
1851 21st Avenue
@ Ortega and Noriega - 25146 - 2 - Central Sunset, San Francisco
- 5 Bed
- 7 (6/1) Bath
- 1 Park
- 4,090 sqft
- SAN FRANCISCO
-

-
Sat Nov 30, 1:30 pm - 4:00 pm
-
Sun Dec 1, 1:30 pm - 4:00 pm
Experience luxury living in this completely rebuilt in 2004, 5BD/6.5BA residence in the highly sought-after Central Sunset neighborhood! Nestled in a serene setting with partial Golden Gate Bridge and ocean views, this tri-level gem offers an inviting blend of elegance and functionality. Step into a spacious, open floor plan featuring a formal living room with high ceilings, a fireplace, and a seamless flow into the gracious dining room perfect for entertaining. The updated kitchen boasts ample stone countertops, custom cabinetry, high-end appliances, and a charming breakfast nook with backyard access. A spa-like en suite bedroom sits conveniently on the main level. The upper level has two bedrooms includes a primary suite and family room, along with a laundry area. The lower level offers two additional bedrooms including the third primary suite, a fully equipped home theatre room, bar area, and full bath with a private outdoor entrance. Additional highlights include freshly painted interior and exterior, bamboo wood floors, an attached 1-car garage with storage, and a beautifully landscaped backyard with patio areas for relaxation and outdoor enjoyment. Located near Noriega St. shops, dining, Ocean Beach, and all of SF's finest amenities!
- Days on Market
- 15 days
- Current Status
- Active
- Original Price
- $2,988,000
- List Price
- $2,988,000
- On Market Date
- Nov 14, 2024
- Property Type
- Single Family Home
- Area
- 25146 - 2 - Central Sunset
- Zip Code
- 94122
- MLS ID
- ML81986618
- APN
- 2058-002
- Year Built
- 1917
- Stories in Building
- 1
- Possession
- Unavailable
- Data Source
- MLSL
- Origin MLS System
- MLSListings, Inc.
Cornerstone Academy-Lawton Campus
Private K-2 Preschool Early Childhood Center, Elementary, Religious, Coed
Students: 17 Distance: 0.4mi
Lincoln (Abraham) High School
Public 9-12 Secondary
Students: 2070 Distance: 0.4mi
Lawton Alternative Elementary School
Public K-8 Elementary
Students: 593 Distance: 0.7mi
Yu (Alice Fong) Elementary School
Public K-8 Elementary
Students: 590 Distance: 0.7mi
Hoover (Herbert) Middle School
Public 6-8 Middle
Students: 971 Distance: 0.7mi
Jefferson Elementary School
Public K-5 Elementary
Students: 490 Distance: 0.7mi
- Bed
- 5
- Bath
- 7 (6/1)
- Double Sinks, Primary - Stall Shower(s), Showers over Tubs - 2+, Tile, Updated Bath
- Parking
- 1
- Attached Garage
- SQ FT
- 4,090
- SQ FT Source
- Unavailable
- Lot SQ FT
- 3,598.0
- Lot Acres
- 0.082599 Acres
- Cooling
- None
- Dining Room
- Dining Area
- Disclosures
- Natural Hazard Disclosure
- Family Room
- Separate Family Room
- Foundation
- Concrete Perimeter and Slab
- Fire Place
- Living Room
- Heating
- Central Forced Air
- Views
- Neighborhood, Ocean
- Fee
- Unavailable
MLS and other Information regarding properties for sale as shown in Theo have been obtained from various sources such as sellers, public records, agents and other third parties. This information may relate to the condition of the property, permitted or unpermitted uses, zoning, square footage, lot size/acreage or other matters affecting value or desirability. Unless otherwise indicated in writing, neither brokers, agents nor Theo have verified, or will verify, such information. If any such information is important to buyer in determining whether to buy, the price to pay or intended use of the property, buyer is urged to conduct their own investigation with qualified professionals, satisfy themselves with respect to that information, and to rely solely on the results of that investigation.
School data provided by GreatSchools. School service boundaries are intended to be used as reference only. To verify enrollment eligibility for a property, contact the school directly.
