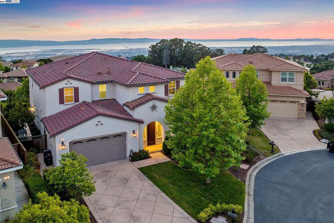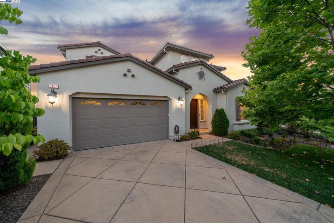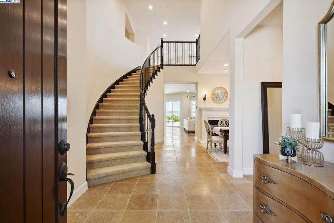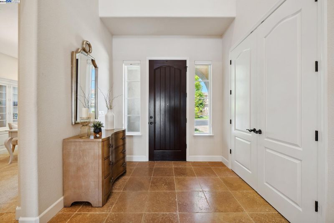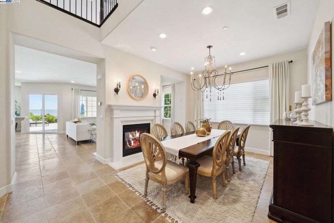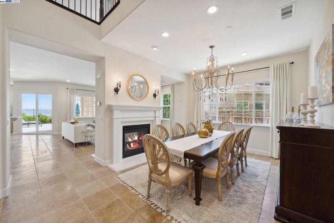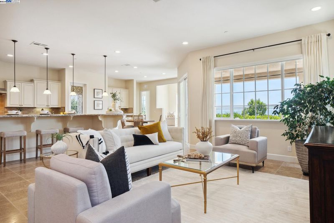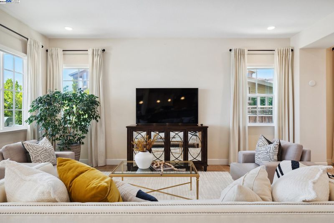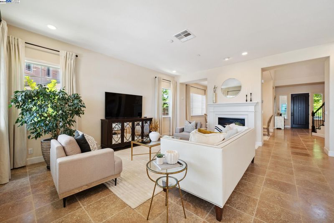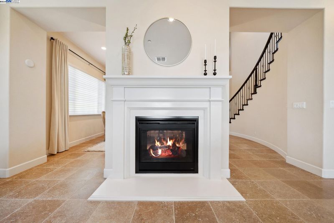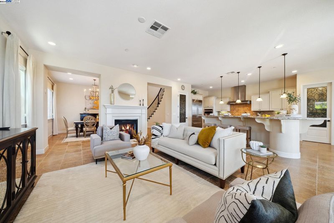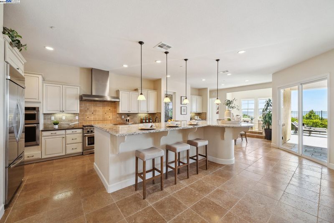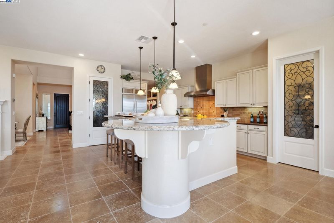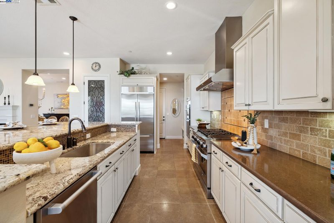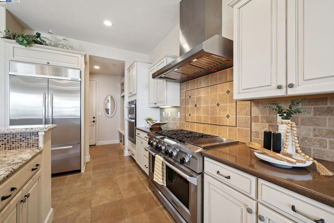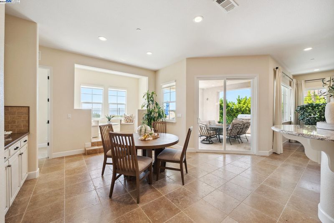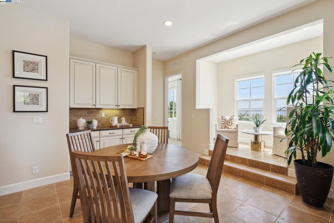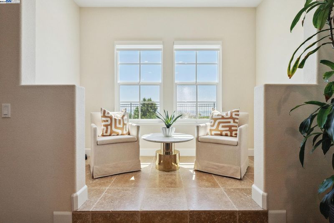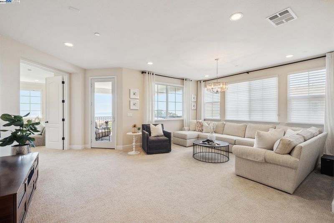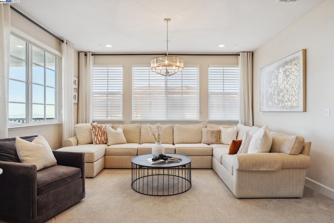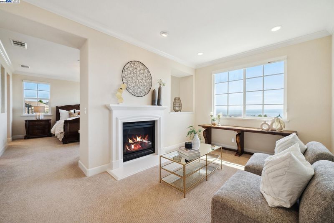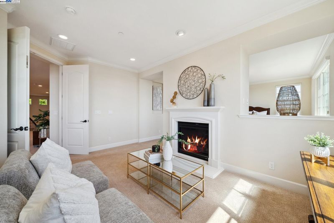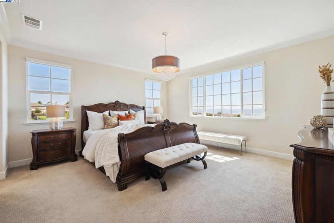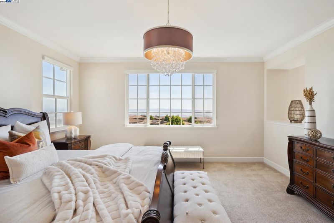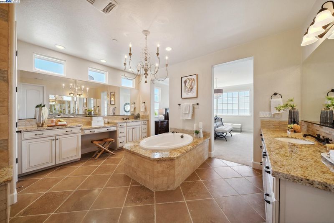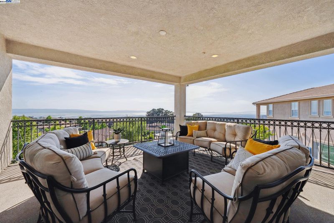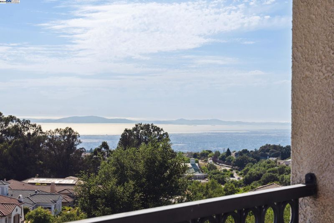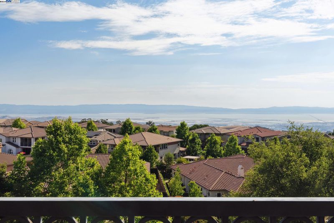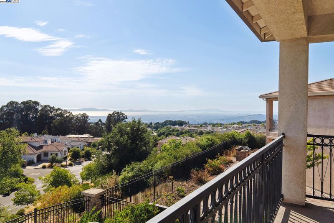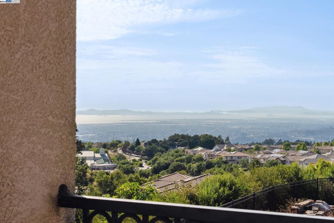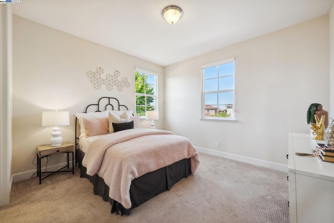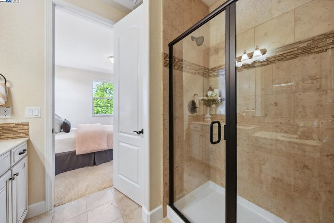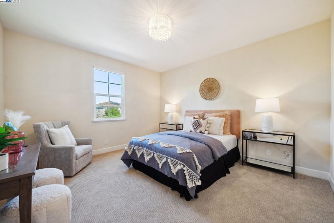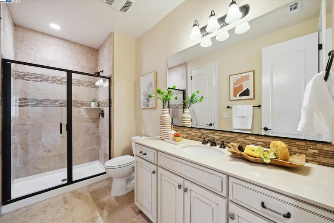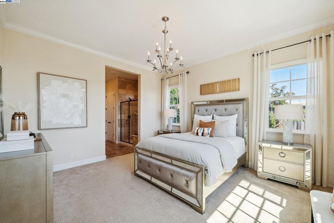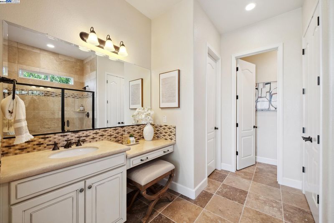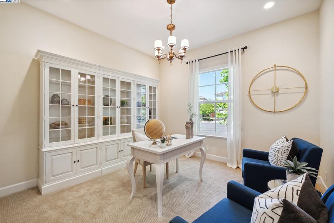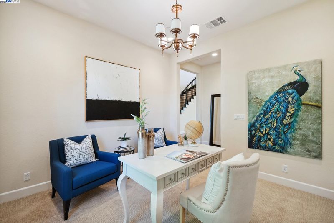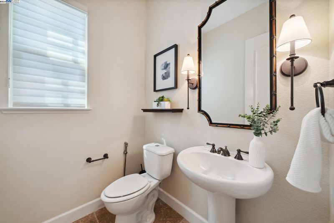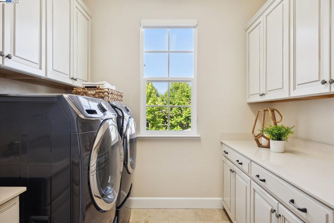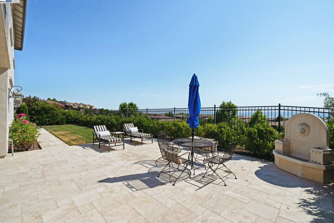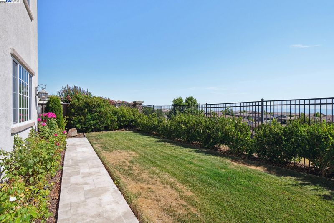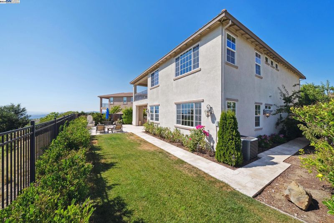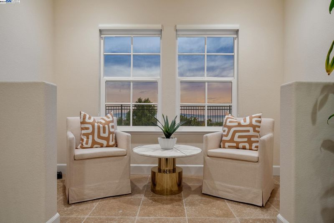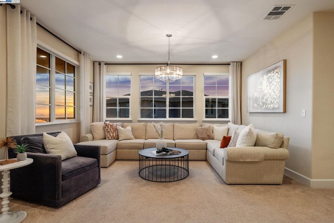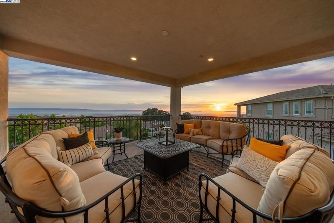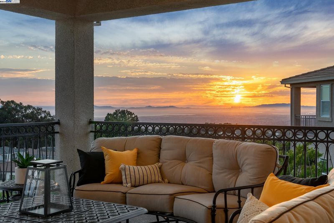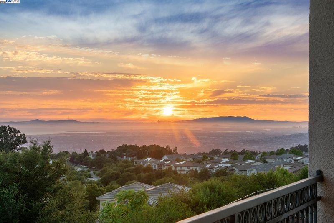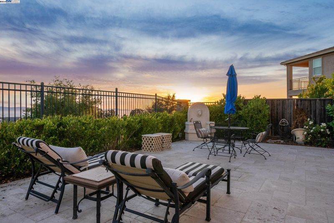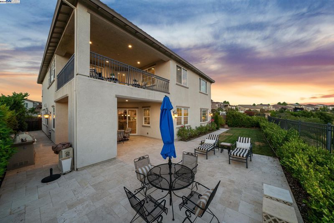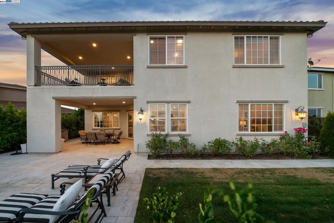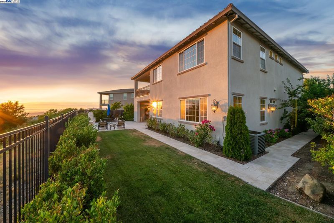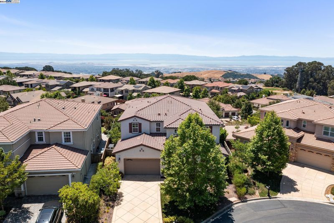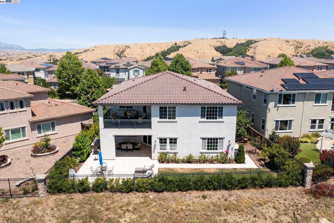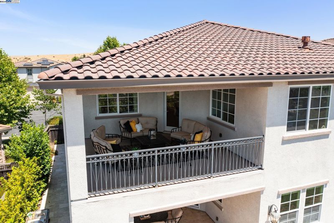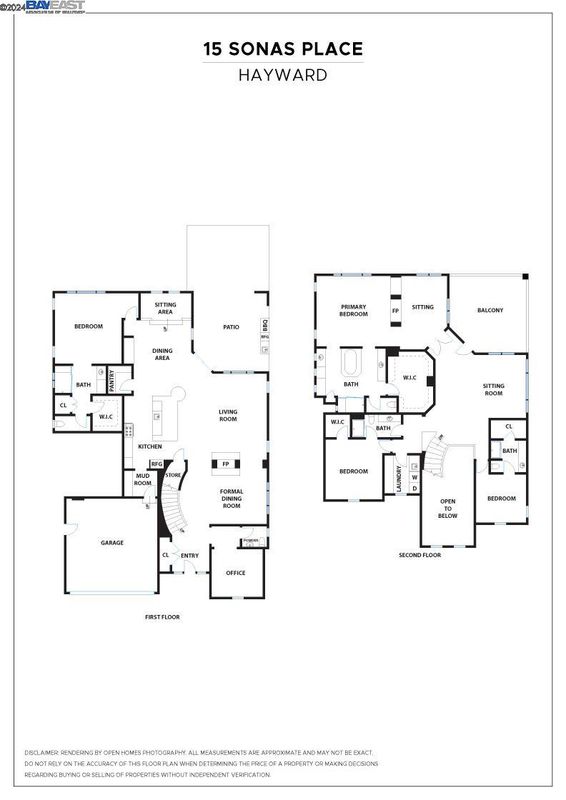
$2,800,000
4,142
SQ FT
$676
SQ/FT
15 Sonas Pl
@ Benmore - Stonebrae Country Club, Hayward
- 4 Bed
- 4.5 (4/1) Bath
- 3 Park
- 4,142 sqft
- Hayward
-

Unrivaled timeless elegance ~Don’t miss this stunning home in the gated Stonebrae Country Club.This 4 bed, 4.5 bath with office and loft with 4,142 SF home is perfect for families and features dual master suites. This highly custom home just like a model home with $250K+ upgrades is located on a premium lot with breathtaking PANORAMIC 180 degree of unobstructed view of the Bay. Designer kitchen w/high-end SS appliances including built in refrigerator and gas stove, 3 ovens, dishwasher and granite countertops. Luxury master bath w/travertine flooring, soaking tub, granite countertops & separate shower. Travertine floors throughout the main floor, curved wrought iron staircases leading to upstairs, 2 gas fireplaces, finished covered porches off the kitchen & the loft on the 2nd floor. Professionally designed landscaping with travertine throughout the backyard with fruit trees. This home is classic, yet stylish & stunning throughout. Easy commutes to airports, BART, freeways and Bridges.
- Current Status
- Active - Coming Soon
- Original Price
- $2,800,000
- List Price
- $2,800,000
- On Market Date
- Nov 13, 2024
- Property Type
- Detached
- D/N/S
- Stonebrae Country Club
- Zip Code
- 94542
- MLS ID
- 41078845
- APN
- 85A643260
- Year Built
- 2015
- Stories in Building
- 2
- Possession
- COE
- Data Source
- MAXEBRDI
- Origin MLS System
- BAY EAST
Stonebrae Elementary School
Public K-6 Elementary
Students: 745 Distance: 0.6mi
Treeview Elementary
Public K-6 Elementary
Students: 461 Distance: 2.4mi
Liber Academy of Hayward
Private 1-12 Religious, Coed
Students: NA Distance: 2.6mi
Northstar School
Private K-7 Religious, Nonprofit
Students: NA Distance: 2.7mi
Highland
Public K-12
Students: 23 Distance: 2.7mi
Saint Clement Catholic School
Private K-8 Elementary, Religious, Coed
Students: 265 Distance: 2.7mi
- Bed
- 4
- Bath
- 4.5 (4/1)
- Parking
- 3
- Attached, Int Access From Garage, Side Yard Access, Tandem, Garage Faces Front, Garage Door Opener
- SQ FT
- 4,142
- SQ FT Source
- Public Records
- Lot SQ FT
- 7,842.0
- Lot Acres
- 0.18 Acres
- Pool Info
- Membership (Optional)
- Kitchen
- Dishwasher, Double Oven, Disposal, Gas Range, Microwave, Oven, Free-Standing Range, Refrigerator, Gas Water Heater, Tankless Water Heater, Breakfast Bar, Breakfast Nook, Counter - Solid Surface, Eat In Kitchen, Garbage Disposal, Gas Range/Cooktop, Island, Oven Built-in, Pantry, Range/Oven Free Standing
- Cooling
- Zoned
- Disclosures
- Nat Hazard Disclosure
- Entry Level
- Exterior Details
- Back Yard, Front Yard, Side Yard
- Flooring
- Carpet
- Foundation
- Fire Place
- Family Room, Gas, Master Bedroom
- Heating
- Zoned
- Laundry
- Laundry Room, Upper Level
- Upper Level
- 2 Bedrooms, 2 Baths, Primary Bedrm Suites - 2, Primary Bedrm Retreat, Laundry Facility, Loft
- Main Level
- 0.5 Bath, Primary Bedrm Suite - 1, Main Entry
- Views
- Bay, City Lights, Panoramic, San Francisco, Bridges, City
- Possession
- COE
- Architectural Style
- Contemporary
- Non-Master Bathroom Includes
- Shower Over Tub, Stall Shower, Updated Baths, Closet, Walk-In Closet
- Construction Status
- Existing
- Additional Miscellaneous Features
- Back Yard, Front Yard, Side Yard
- Location
- Cul-De-Sac, Premium Lot
- Roof
- Tile
- Water and Sewer
- Public
- Fee
- $220
MLS and other Information regarding properties for sale as shown in Theo have been obtained from various sources such as sellers, public records, agents and other third parties. This information may relate to the condition of the property, permitted or unpermitted uses, zoning, square footage, lot size/acreage or other matters affecting value or desirability. Unless otherwise indicated in writing, neither brokers, agents nor Theo have verified, or will verify, such information. If any such information is important to buyer in determining whether to buy, the price to pay or intended use of the property, buyer is urged to conduct their own investigation with qualified professionals, satisfy themselves with respect to that information, and to rely solely on the results of that investigation.
School data provided by GreatSchools. School service boundaries are intended to be used as reference only. To verify enrollment eligibility for a property, contact the school directly.
