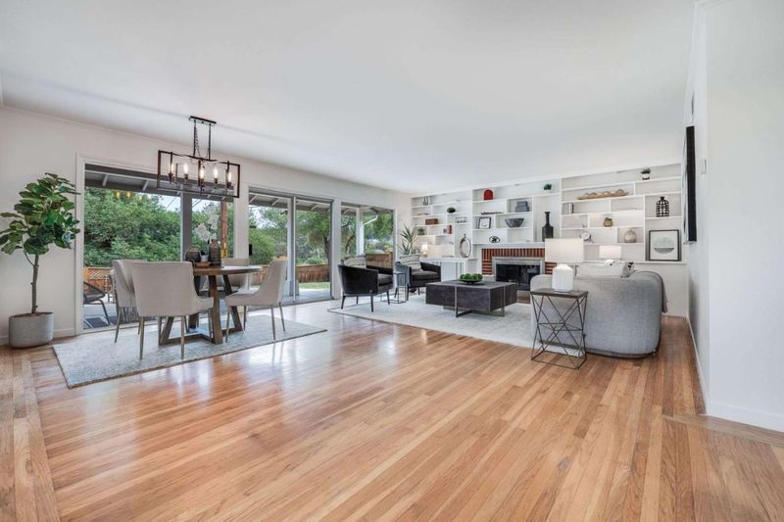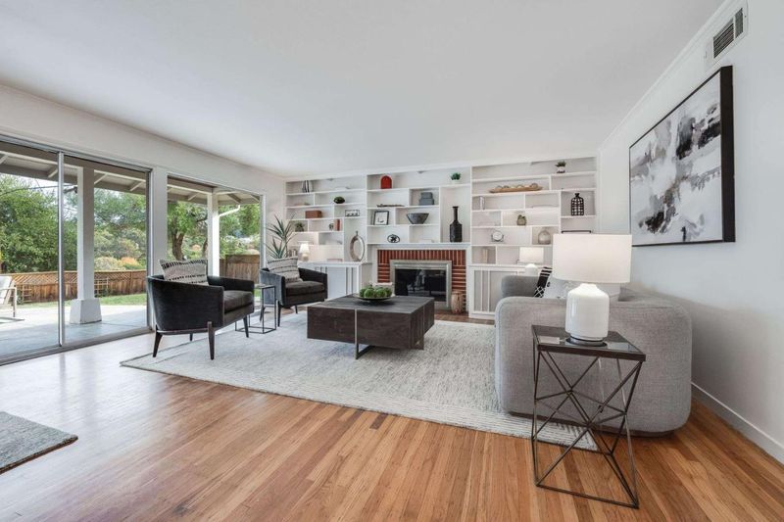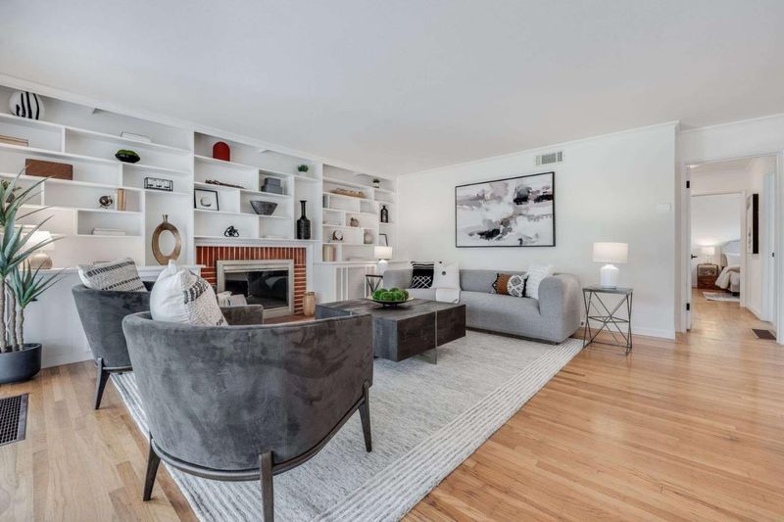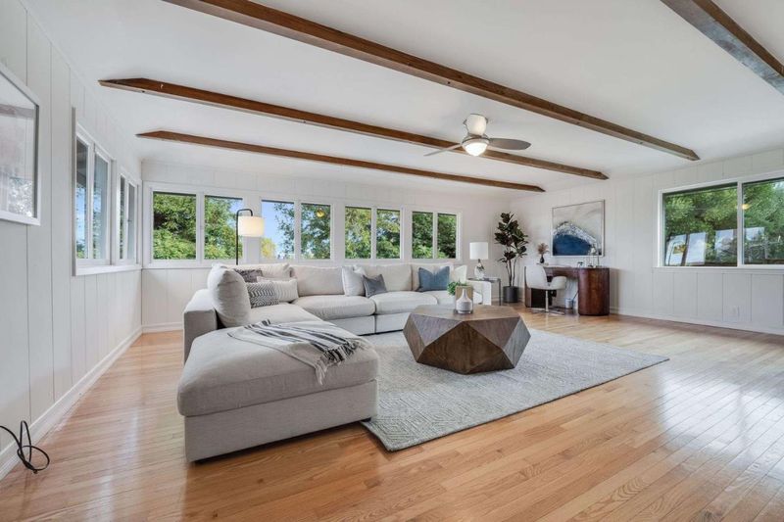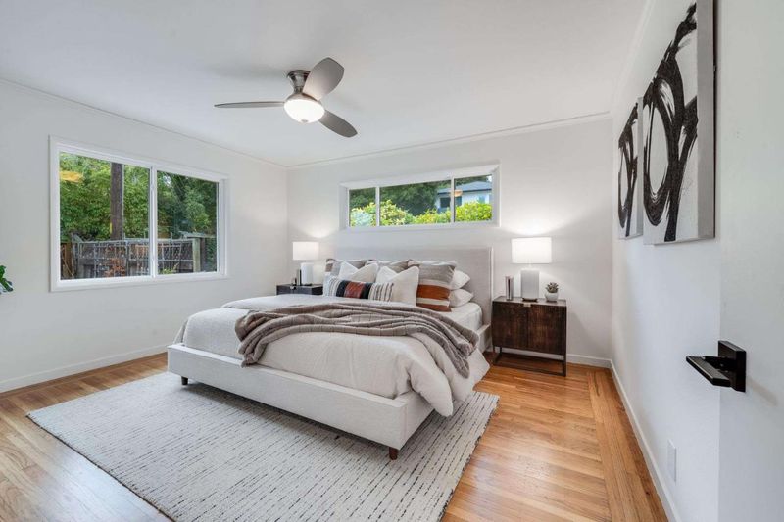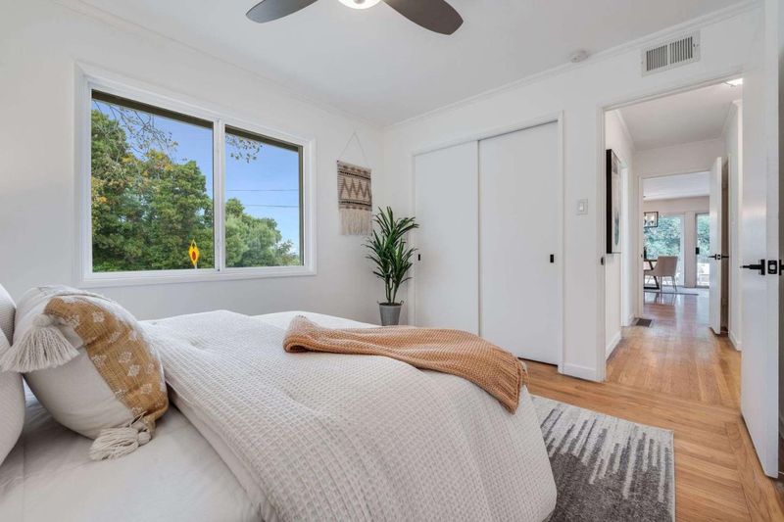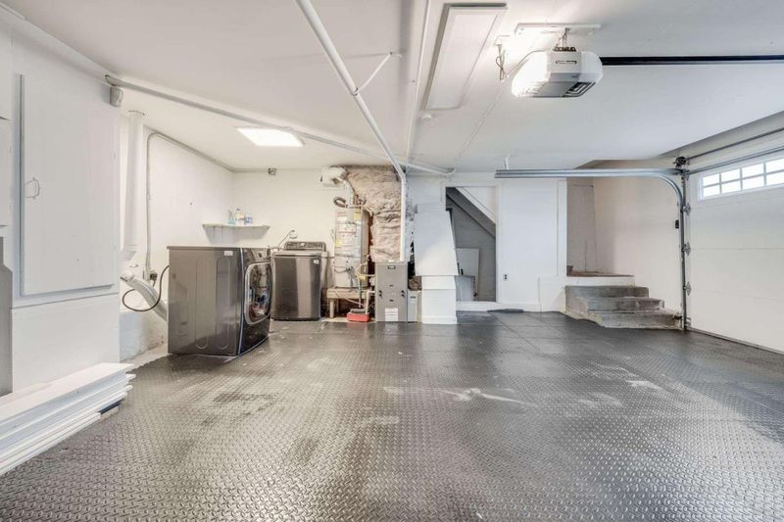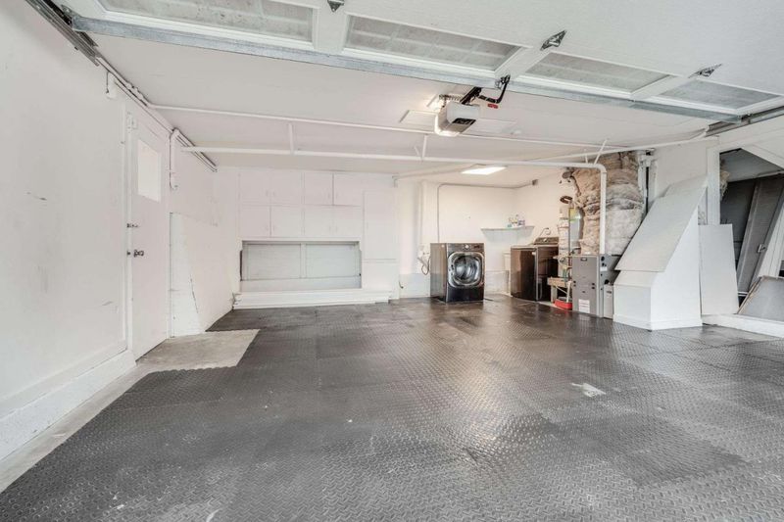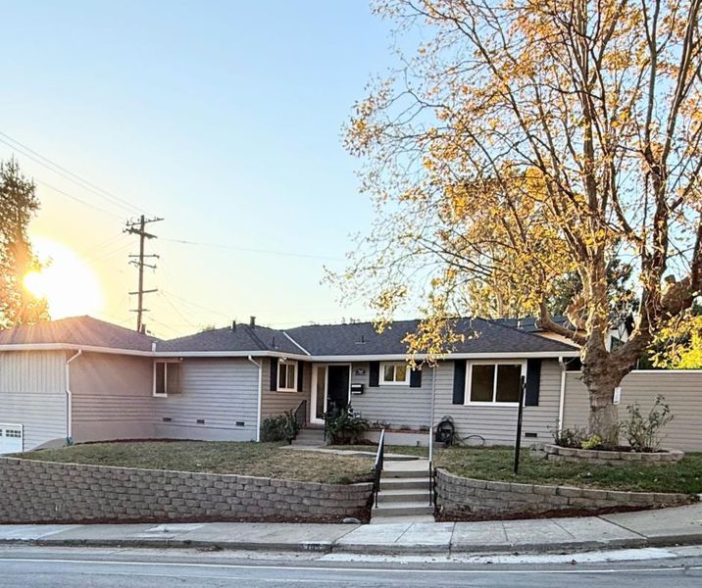
$2,100,000
1,770
SQ FT
$1,186
SQ/FT
705 West Hillsdale Boulevard
@ Monterey Street - 429 - San Mateo Knolls/Laurel Creek Farm, San Mateo
- 4 Bed
- 2 (1/1) Bath
- 4 Park
- 1,770 sqft
- San Mateo
-

-
Sun Dec 1, 1:00 pm - 4:00 pm
Lock in a 4% mortgage (with 5 years remaining) and enjoy breathtaking Bay Area views! This Laurelwood gem offers comfort, potential, and stunning vistas in one of San Mateo's most desirable neighborhoods. Set on a spacious 10,000+ sq ft flat lot, the home boasts over 2,000 square feet of living space, including roughly 1,800 square feet main house and a 400+ square feet attached bonus room with endless possibilities. Plans are submitted to convert the bonus room into a luxurious en-suite connected to the upstairs family room, which can double as a 4th bedroom. Renovation plans also include an open-concept kitchen. The wraparound backyard, accessible from the living and dining rooms, offers sweeping views through floor-to-ceiling windows. Located on the corner of a quiet cul-de-sac near the entrance to the Creek Overlook hiking trail, this home provides privacy and convenience. Its minutes from shopping, dining, and major highways (US 101, US 82, I-280) in San Mateo's safest neighborhood. Additional perks include a completed sewer lateral (saving $15,000), grandfathered solar ready system under NEM 2.0, and the rare chance to assume a 4% mortgage that can be transferred from the sellers. Don't miss this extraordinary opportunity!
- Days on Market
- 15 days
- Current Status
- Active
- Original Price
- $2,100,000
- List Price
- $2,100,000
- On Market Date
- Nov 14, 2024
- Property Type
- Single Family Home
- Area
- 429 - San Mateo Knolls/Laurel Creek Farm
- Zip Code
- 94403
- MLS ID
- ML81986066
- APN
- 039-421-210
- Year Built
- 1951
- Stories in Building
- 1
- Possession
- COE
- Data Source
- MLSL
- Origin MLS System
- MLSListings, Inc.
Hillsdale High School
Public 9-12 Secondary
Students: 1569 Distance: 0.2mi
Abbott Middle School
Public 6-8 Middle, Yr Round
Students: 813 Distance: 0.3mi
Grace Lutheran School
Private K-8 Elementary, Religious, Nonprofit
Students: 58 Distance: 0.6mi
Laurel Elementary School
Public K-5 Elementary
Students: 525 Distance: 0.6mi
Meadow Heights Elementary School
Public K-5 Elementary
Students: 339 Distance: 0.6mi
Centennial Montessori School
Private 1-4
Students: 11 Distance: 0.7mi
- Bed
- 4
- Bath
- 2 (1/1)
- Shower over Tub - 1, Tile
- Parking
- 4
- Attached Garage, Off-Street Parking
- SQ FT
- 1,770
- SQ FT Source
- Unavailable
- Lot SQ FT
- 10,350.0
- Lot Acres
- 0.237603 Acres
- Kitchen
- Dishwasher, Microwave, Countertop - Quartz, Exhaust Fan, Cooktop - Electric, Oven Range, Oven - Electric
- Cooling
- Ceiling Fan
- Dining Room
- Dining Area in Living Room
- Disclosures
- Natural Hazard Disclosure
- Family Room
- Separate Family Room
- Flooring
- Vinyl / Linoleum, Hardwood
- Foundation
- Crawl Space
- Fire Place
- Living Room
- Heating
- Central Forced Air, Fireplace
- Laundry
- Gas Hookup
- Views
- Bay, City Lights, Mountains, Neighborhood
- Possession
- COE
- Architectural Style
- Ranch
- Fee
- Unavailable
MLS and other Information regarding properties for sale as shown in Theo have been obtained from various sources such as sellers, public records, agents and other third parties. This information may relate to the condition of the property, permitted or unpermitted uses, zoning, square footage, lot size/acreage or other matters affecting value or desirability. Unless otherwise indicated in writing, neither brokers, agents nor Theo have verified, or will verify, such information. If any such information is important to buyer in determining whether to buy, the price to pay or intended use of the property, buyer is urged to conduct their own investigation with qualified professionals, satisfy themselves with respect to that information, and to rely solely on the results of that investigation.
School data provided by GreatSchools. School service boundaries are intended to be used as reference only. To verify enrollment eligibility for a property, contact the school directly.
