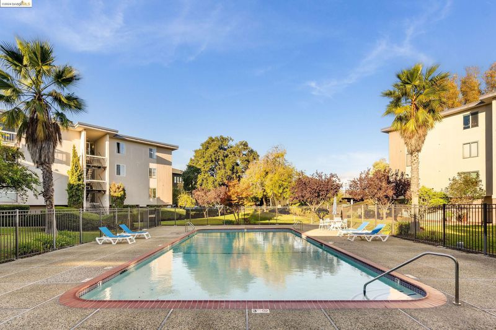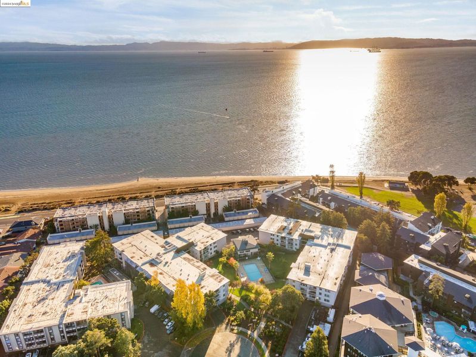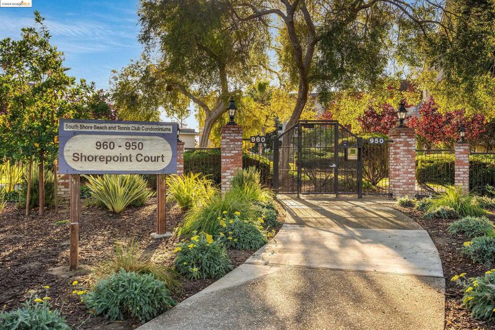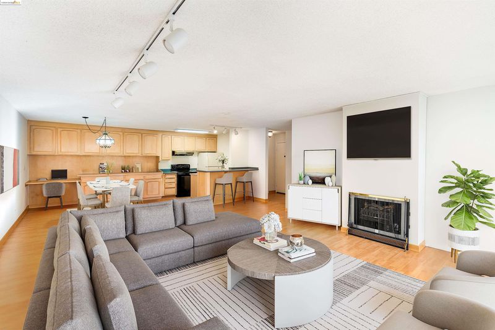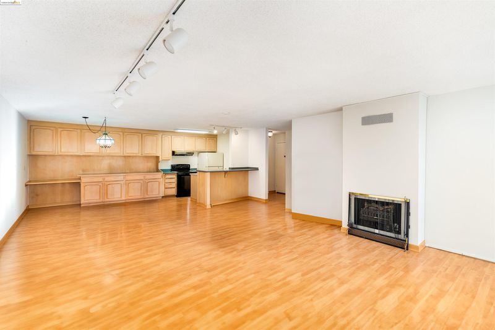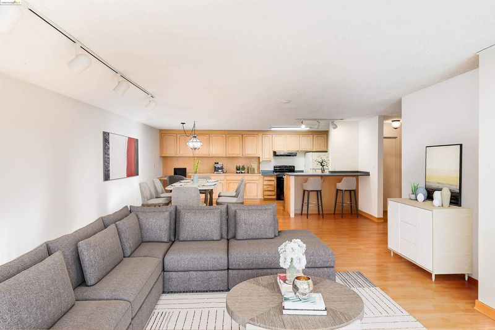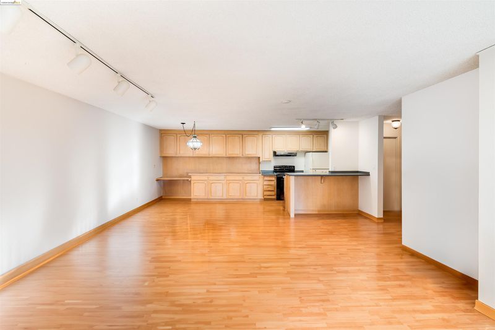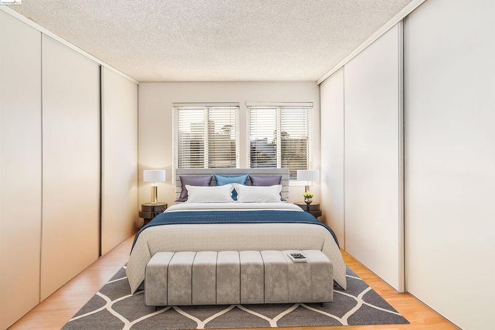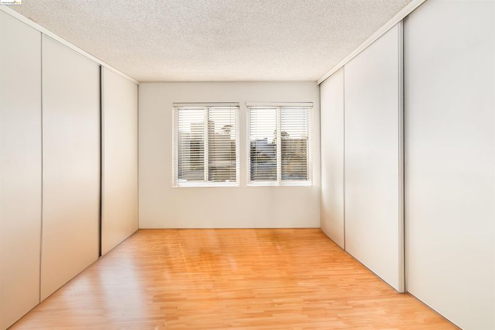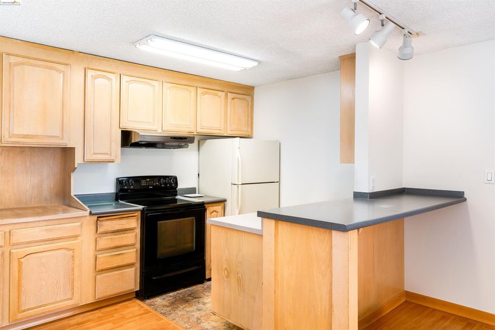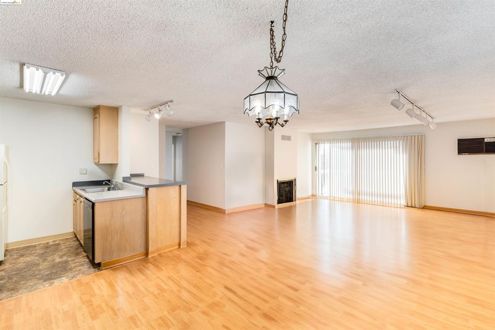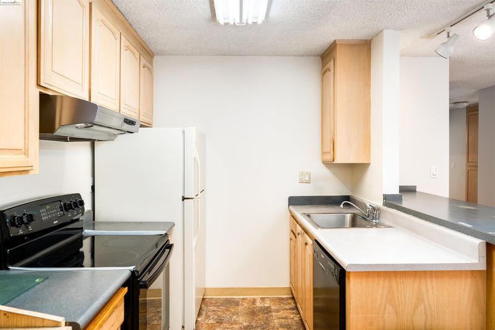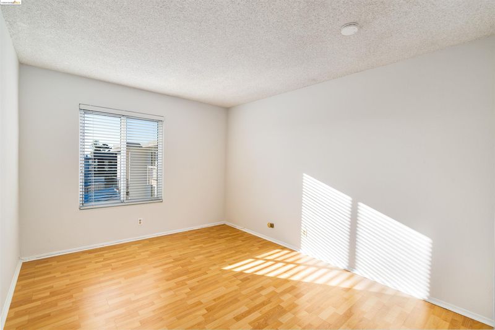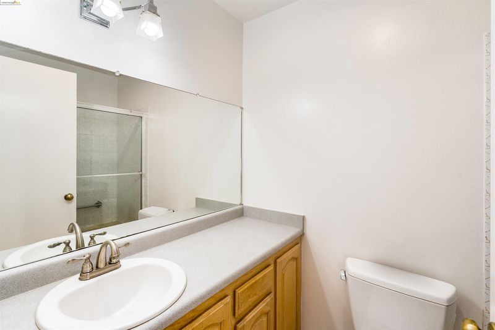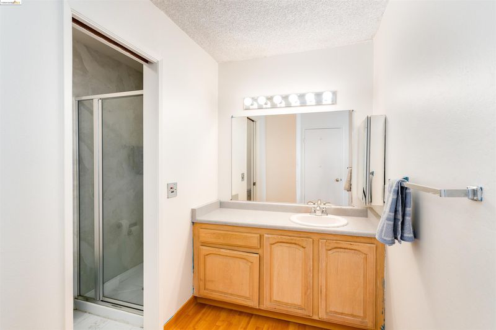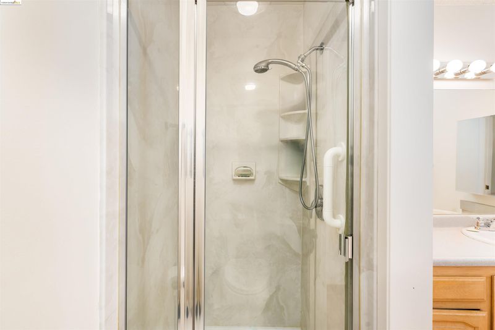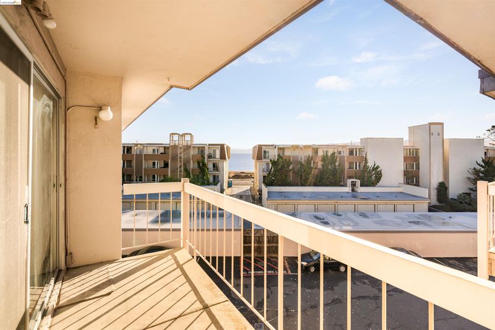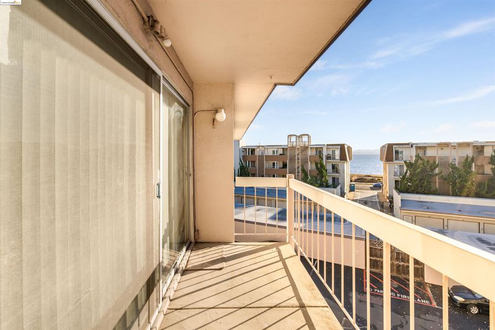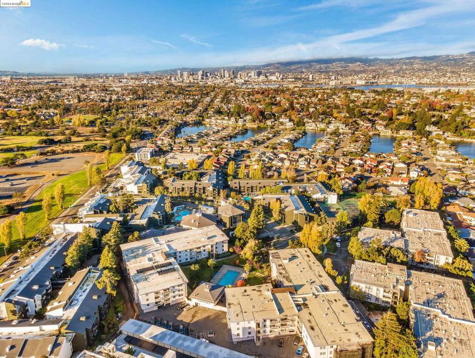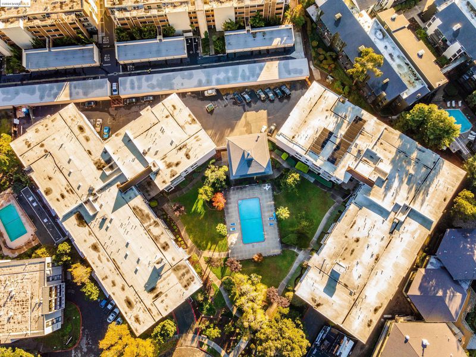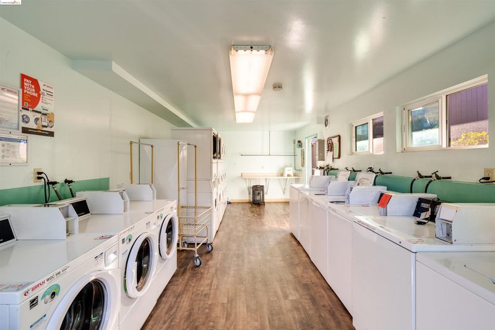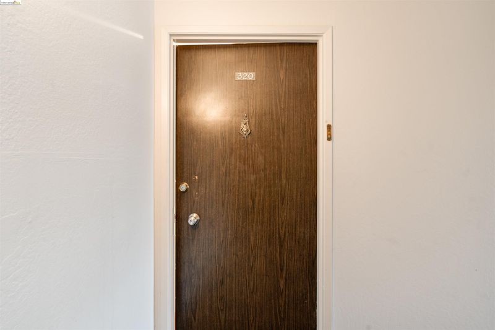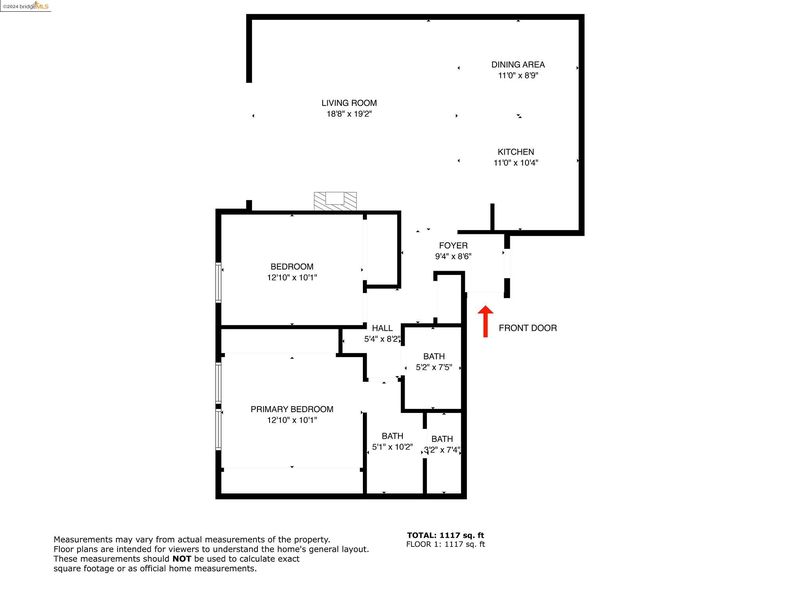
$650,000
1,152
SQ FT
$564
SQ/FT
960 Shorepoint Ct, #320
@ Westline Drive - West End, Alameda
- 2 Bed
- 2 Bath
- 2 Park
- 1,152 sqft
- Alameda
-

Welcome to your dream Alameda Beach Home! This stunning 2-bedroom, 2-bathroom gem offers over 1,100 square feet of bright, sunlit living spaces you'll love coming home to. The open floor plan creates a spacious and inviting atmosphere, perfect for entertaining friends or enjoying cozy nights in. Location? You can't beat it! Just across the street from the beautiful Alameda Beach and a public park, you'll have endless opportunities for outdoor fun, relaxing strolls, and breathtaking sunsets right at your doorstep. Plus, you're just a stone's throw away from West End Alameda's lively shops and restaurants—everything you need is within easy reach! But that's not all—this building is packed with fantastic amenities. With two elevators and two secured parking spots, convenience is part of the package. Take a dip in the refreshing pool, mingle with neighbors in the clubhouse, or wander through the beautifully manicured gardens and walkways for fresh air. This lovely condo is not just a place to live; it's a lifestyle waiting for you. Don’t miss your chance to call this incredible space your new home!
- Current Status
- Active
- Original Price
- $650,000
- List Price
- $650,000
- On Market Date
- Nov 14, 2024
- Property Type
- Condominium
- D/N/S
- West End
- Zip Code
- 94501
- MLS ID
- 41078978
- APN
- 741285198
- Year Built
- 1972
- Stories in Building
- 3
- Possession
- COE
- Data Source
- MAXEBRDI
- Origin MLS System
- Bridge AOR
Donald D. Lum Elementary School
Public 4-5 Elementary
Students: 30 Distance: 0.4mi
Will C. Wood Middle School
Public 6-8 Middle
Students: 595 Distance: 0.4mi
Will C. Wood Middle School
Public 6-8 Middle
Students: 575 Distance: 0.4mi
Donald D. Lum Elementary School
Public K-5 Elementary
Students: 468 Distance: 0.6mi
Franklin Elementary School
Public K-5 Elementary
Students: 316 Distance: 0.6mi
Franklin Elementary School
Public K-5 Elementary
Students: 335 Distance: 0.6mi
- Bed
- 2
- Bath
- 2
- Parking
- 2
- Int Access From Garage, Parking Spaces, Below Building Parking, Garage Door Opener
- SQ FT
- 1,152
- SQ FT Source
- Public Records
- Lot SQ FT
- 133,752.0
- Lot Acres
- 3.07 Acres
- Pool Info
- In Ground, Community, Outdoor Pool
- Kitchen
- Dishwasher, Counter - Laminate
- Cooling
- Wall/Window Unit(s)
- Disclosures
- Other - Call/See Agent, HOA Rental Restrictions
- Entry Level
- 3
- Exterior Details
- Unit Faces Common Area, Garden, Landscape Back, Landscape Front, See Remarks
- Flooring
- Vinyl
- Foundation
- Fire Place
- Electric, Family Room
- Heating
- Baseboard
- Laundry
- Laundry Room, Coin Operated
- Main Level
- None
- Views
- Water
- Possession
- COE
- Architectural Style
- Other
- Construction Status
- Existing
- Additional Miscellaneous Features
- Unit Faces Common Area, Garden, Landscape Back, Landscape Front, See Remarks
- Location
- Level
- Roof
- Other, Flat
- Water and Sewer
- Public
- Fee
- $683
MLS and other Information regarding properties for sale as shown in Theo have been obtained from various sources such as sellers, public records, agents and other third parties. This information may relate to the condition of the property, permitted or unpermitted uses, zoning, square footage, lot size/acreage or other matters affecting value or desirability. Unless otherwise indicated in writing, neither brokers, agents nor Theo have verified, or will verify, such information. If any such information is important to buyer in determining whether to buy, the price to pay or intended use of the property, buyer is urged to conduct their own investigation with qualified professionals, satisfy themselves with respect to that information, and to rely solely on the results of that investigation.
School data provided by GreatSchools. School service boundaries are intended to be used as reference only. To verify enrollment eligibility for a property, contact the school directly.
