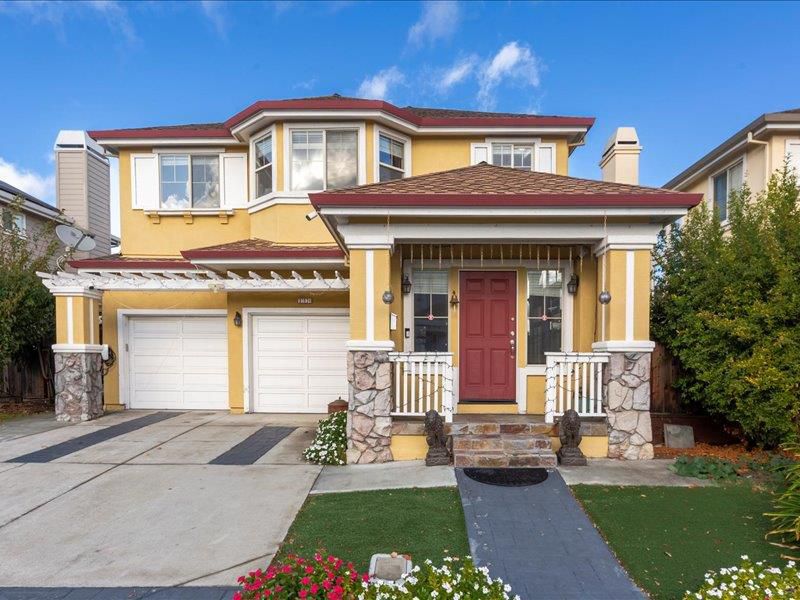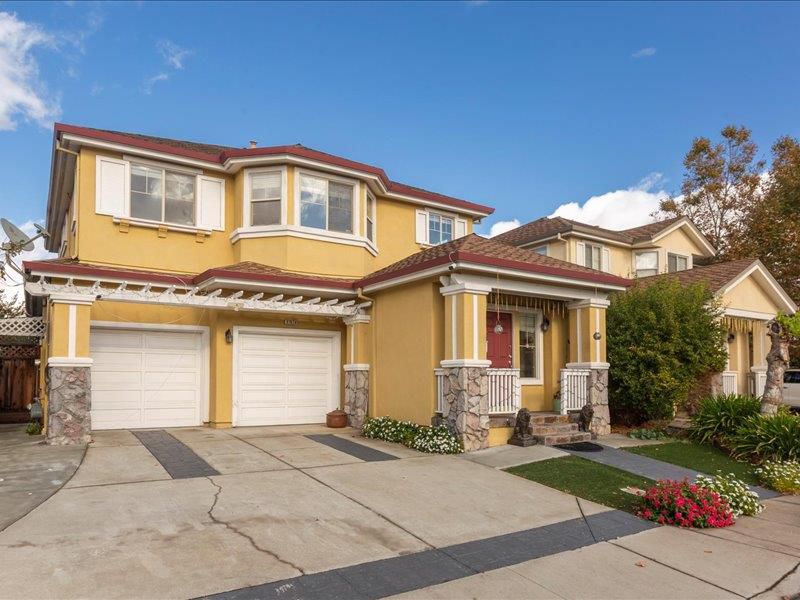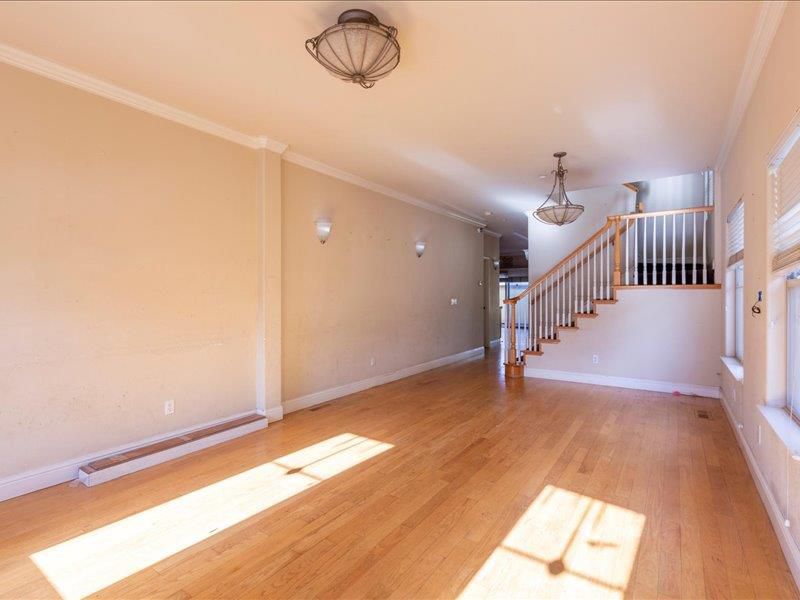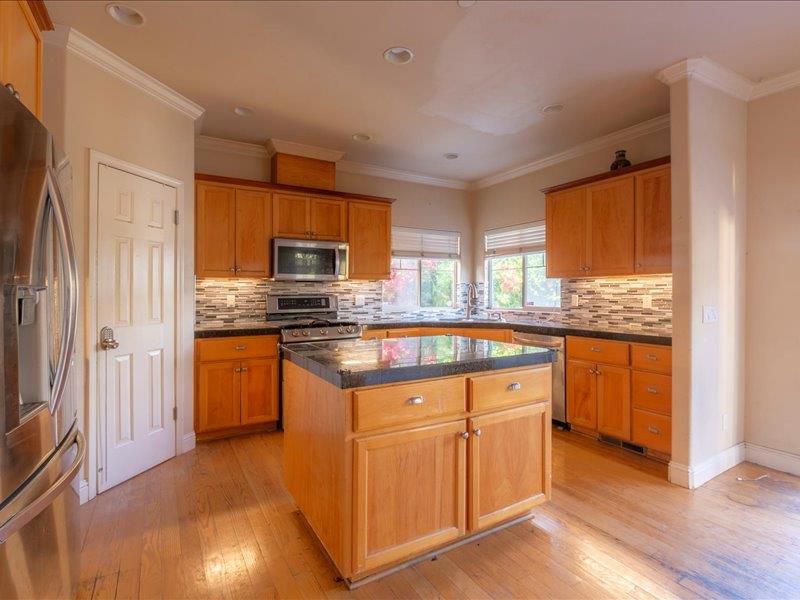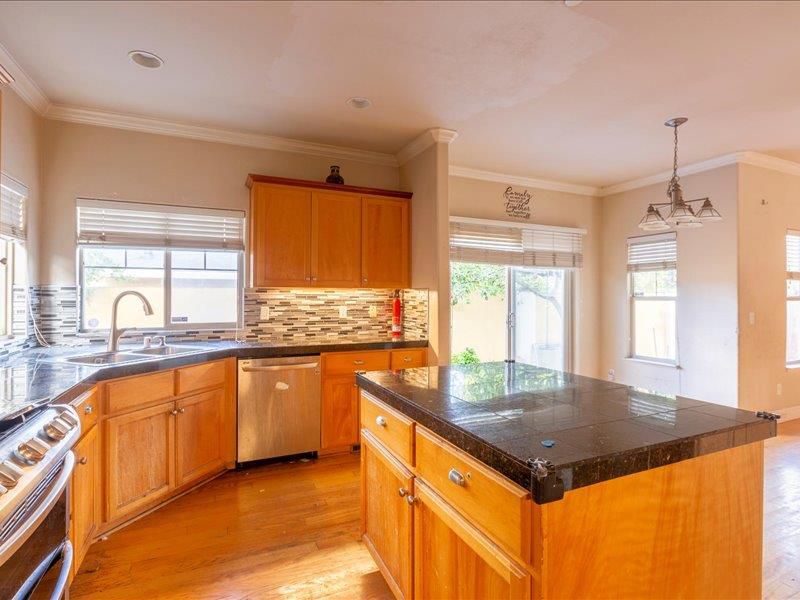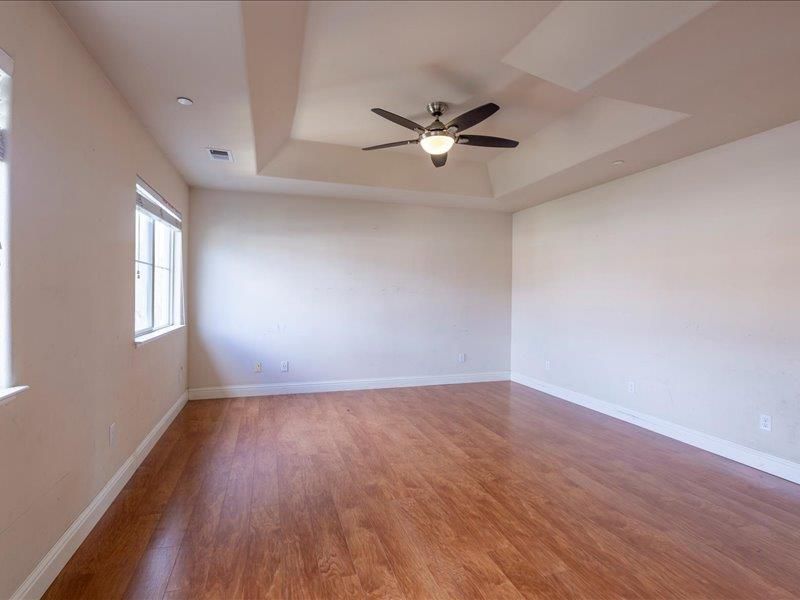
$1,599,000
2,012
SQ FT
$795
SQ/FT
37624 Central Cove Court
@ Central Ave. - 3700 - Fremont, Fremont
- 4 Bed
- 3 (2/1) Bath
- 2 Park
- 2,012 sqft
- FREMONT
-

Beautiful residence nestled in a sought-after Fremont neighborhood. This elegant home captivates from the moment you arrive, with its stunning curb appeal and meticulous design. Spanning 2,012 square feet, this four-bedroom, two-and-a-half-bathroom home offers a harmonious blend of luxury and comfort. Step inside to discover a spacious living room adorned with hardwood flooring, crown molding, and baseboards. The main level features a convenient half bath and an expansive under-stair storage area. The great room, with its built-in shelving and fireplace, is bathed in natural light from surrounding windows. The gourmet kitchen is a chef's delight, boasting granite countertops, a decorative tile backsplash, and stainless steel appliances. A French door opens to a private outdoor space. Ascend the staircase to find three bedrooms with large sliding glass-door closets and a luxurious primary suite featuring a coffered ceiling and a generous walk-in closet. The primary bath offers a sunken tub, separate stall shower, and dual sinks with marble counters. Additional amenities include air conditioning, laundry upstairs, and two separate attached garages with built-in cabinetry. This home is a true gem, offering elegance and functionality in every detail.
- Days on Market
- 15 days
- Current Status
- Active
- Original Price
- $1,599,000
- List Price
- $1,599,000
- On Market Date
- Nov 14, 2024
- Property Type
- Single Family Home
- Area
- 3700 - Fremont
- Zip Code
- 94536
- MLS ID
- ML81986372
- APN
- 501-0607-191
- Year Built
- 2002
- Stories in Building
- 2
- Possession
- Unavailable
- Data Source
- MLSL
- Origin MLS System
- MLSListings, Inc.
Family Learning Center
Private 1-12 Coed
Students: NA Distance: 0.4mi
Glenmoor Elementary School
Public K-6 Elementary
Students: 663 Distance: 0.4mi
John G. Mattos Elementary School
Public K-6 Elementary
Students: 607 Distance: 0.5mi
Learn and Play Montessori School
Private PK-2 Preschool Early Childhood Center, Montessori, Elementary, Coed
Students: 8 Distance: 0.5mi
Fremont Christian School
Private PK-12 Combined Elementary And Secondary, Religious, Coed
Students: 620 Distance: 0.5mi
Cabrillo Elementary School
Public K-6 Elementary
Students: 418 Distance: 0.7mi
- Bed
- 4
- Bath
- 3 (2/1)
- Double Sinks, Half on Ground Floor, Primary - Stall Shower(s), Primary - Sunken Tub, Shower over Tub - 1, Tile
- Parking
- 2
- Attached Garage, Gate / Door Opener
- SQ FT
- 2,012
- SQ FT Source
- Unavailable
- Lot SQ FT
- 3,929.0
- Lot Acres
- 0.090197 Acres
- Kitchen
- Dishwasher, Island, Microwave, Oven Range, Pantry, Refrigerator
- Cooling
- Ceiling Fan, Central AC
- Dining Room
- Dining Area, Eat in Kitchen
- Disclosures
- Flood Zone - See Report, Natural Hazard Disclosure
- Family Room
- Kitchen / Family Room Combo
- Flooring
- Carpet, Hardwood, Tile
- Foundation
- Concrete Perimeter
- Fire Place
- Gas Starter, Living Room
- Heating
- Central Forced Air
- Laundry
- Inside, Washer / Dryer
- Fee
- Unavailable
MLS and other Information regarding properties for sale as shown in Theo have been obtained from various sources such as sellers, public records, agents and other third parties. This information may relate to the condition of the property, permitted or unpermitted uses, zoning, square footage, lot size/acreage or other matters affecting value or desirability. Unless otherwise indicated in writing, neither brokers, agents nor Theo have verified, or will verify, such information. If any such information is important to buyer in determining whether to buy, the price to pay or intended use of the property, buyer is urged to conduct their own investigation with qualified professionals, satisfy themselves with respect to that information, and to rely solely on the results of that investigation.
School data provided by GreatSchools. School service boundaries are intended to be used as reference only. To verify enrollment eligibility for a property, contact the school directly.
