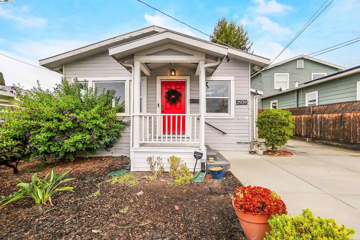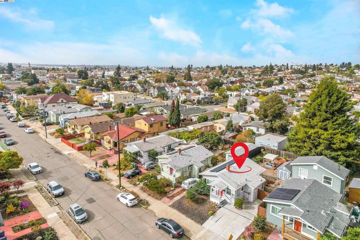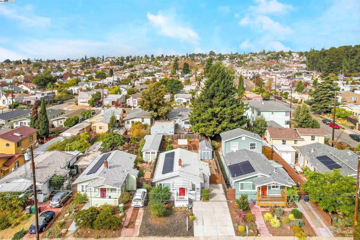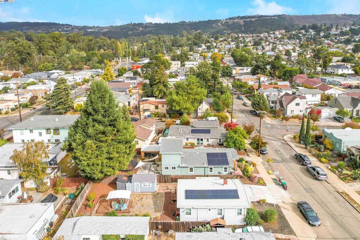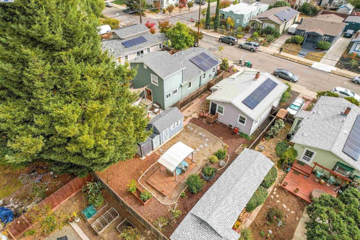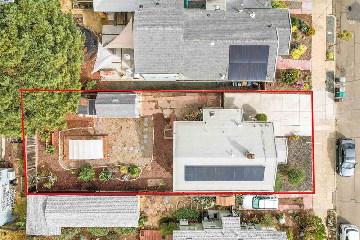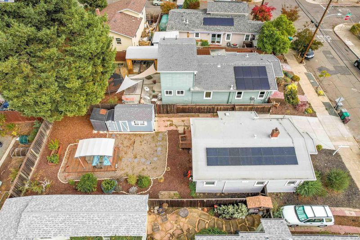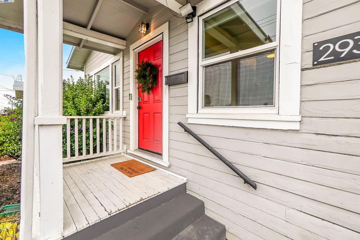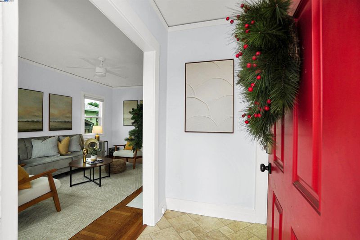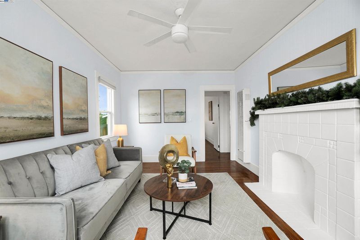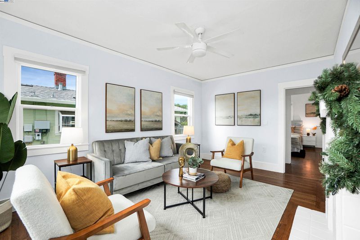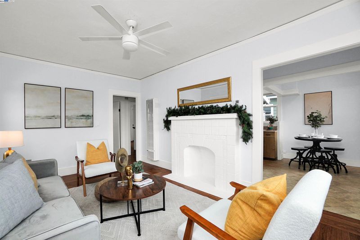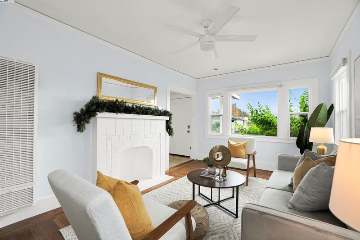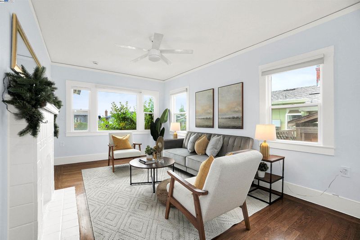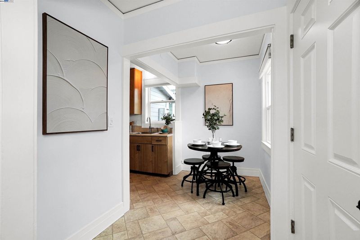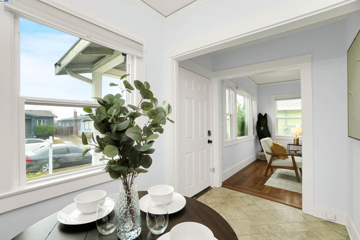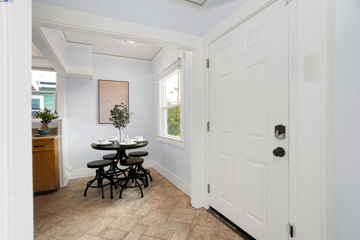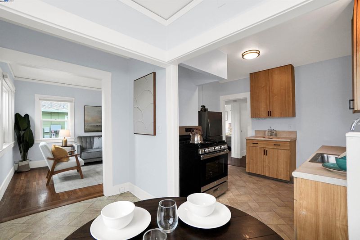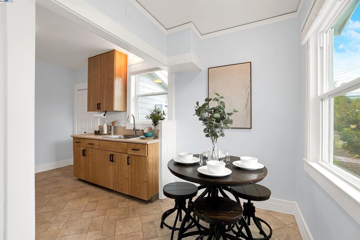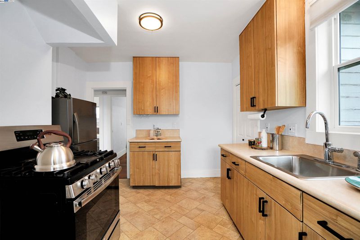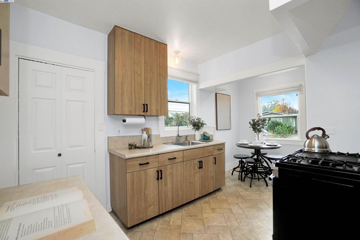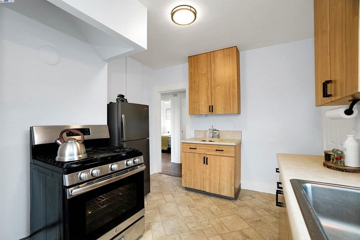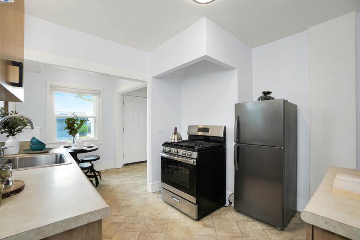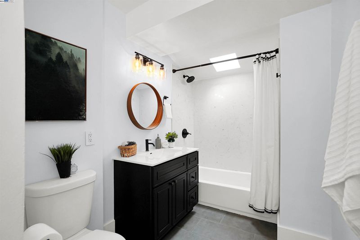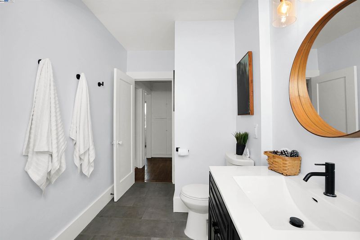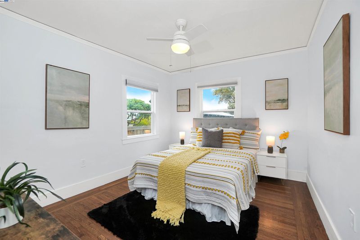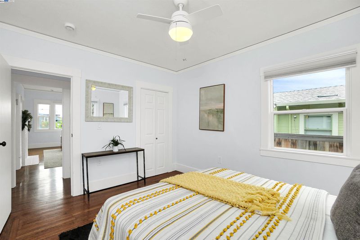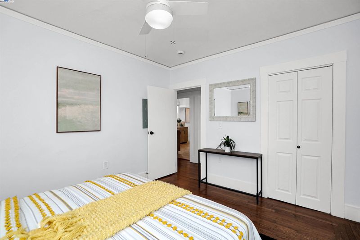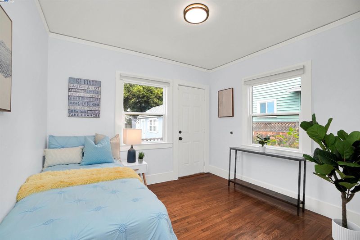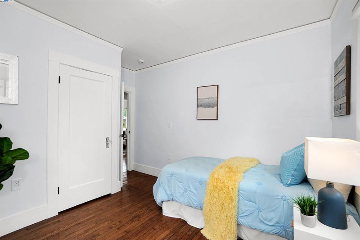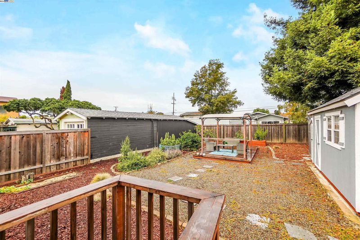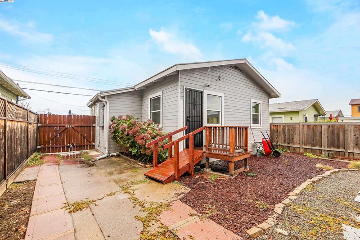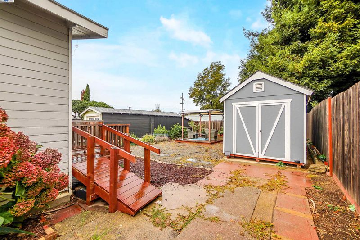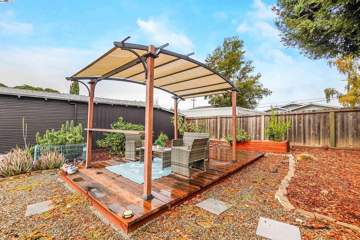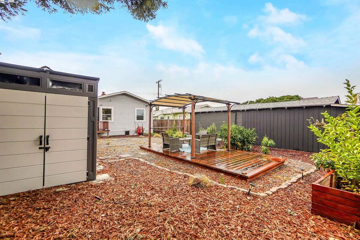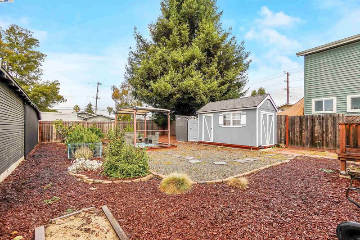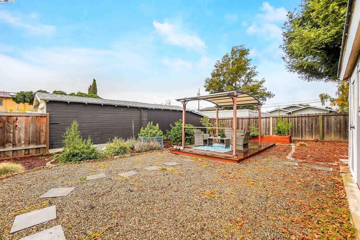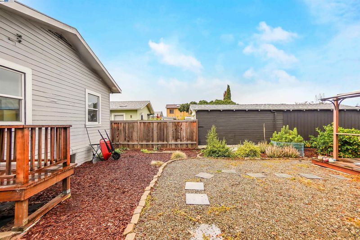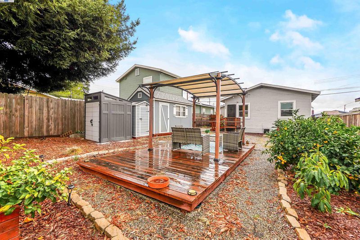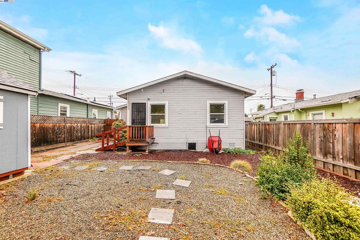
$625,000
761
SQ FT
$821
SQ/FT
2939 60Th Ave
@ Brann St - Frick, Oakland
- 2 Bed
- 1 Bath
- 0 Park
- 761 sqft
- Oakland
-

-
Sat Nov 30, 2:00 pm - 4:00 pm
Open House
-
Sun Dec 1, 2:00 pm - 4:00 pm
Open House
Step into this inviting bungalow, a perfect haven for anyone looking for a home in a close-knit neighborhood where friendly gatherings and a helping hand are part of everyday life. Nestled at the end of a quiet, well-kept cul-de-sac, this home is more than a place to live; it's a gateway to a lifestyle that balances comfort, connection, and convenience. Set on a spacious lot with room to expand, you have the flexibility to add an ADU, creating a home that grows with you. Inside, recent upgrades—like all-new electrical wiring, a fresh wall heater, and a beautifully paved driveway—bring ease and efficiency. The stylishly updated bathroom and cost-saving solar panels add to the appeal. Outside, a lush, manicured yard invites both relaxation and play. Plus, one of the backyard sheds is equipped with gym gear, offering an easy solution for fitness enthusiasts right at home. Located with ideal access for commuting and surrounded by a caring community, this bungalow isn't just a home; it's the beginning of something special.
- Current Status
- Active
- Original Price
- $625,000
- List Price
- $625,000
- On Market Date
- Nov 14, 2024
- Property Type
- Detached
- D/N/S
- Frick
- Zip Code
- 94605
- MLS ID
- 41078917
- APN
- 38318960
- Year Built
- 1924
- Stories in Building
- 1
- Possession
- COE
- Data Source
- MAXEBRDI
- Origin MLS System
- BAY EAST
Oakland Unity High School
Charter 9-12 Secondary
Students: 359 Distance: 0.0mi
Aspire Triumph Technology Academy
Charter K-5
Students: 284 Distance: 0.2mi
Spectrum Center-Camden
Private K-12 Special Education Program, Combined Elementary And Secondary, Coed
Students: NA Distance: 0.2mi
Frick Middle School
Public 6-8 Middle
Students: 231 Distance: 0.2mi
Spectrum Center
Private 2-12 Coed
Students: 66 Distance: 0.2mi
East Oakland Leadership Academy
Charter K-8 Elementary
Students: 111 Distance: 0.2mi
- Bed
- 2
- Bath
- 1
- Parking
- 0
- Off Street, Side Yard Access
- SQ FT
- 761
- SQ FT Source
- Public Records
- Lot SQ FT
- 4,360.0
- Lot Acres
- 0.1 Acres
- Pool Info
- None
- Kitchen
- Gas Range, Refrigerator, Tankless Water Heater, Breakfast Nook, Gas Range/Cooktop
- Cooling
- Ceiling Fan(s)
- Disclosures
- Disclosure Package Avail
- Entry Level
- Exterior Details
- Garden, Back Yard, Front Yard, Garden/Play, Storage, Entry Gate, Landscape Back, Landscape Front, Storage Area, Yard Space
- Flooring
- Hardwood, Tile
- Foundation
- Fire Place
- Family Room
- Heating
- Wall Furnace
- Laundry
- Laundry Room, Washer/Dryer Stacked Incl
- Main Level
- 2 Bedrooms, 1 Bath, Main Entry
- Possession
- COE
- Architectural Style
- Bungalow
- Non-Master Bathroom Includes
- Shower Over Tub
- Construction Status
- Existing
- Additional Miscellaneous Features
- Garden, Back Yard, Front Yard, Garden/Play, Storage, Entry Gate, Landscape Back, Landscape Front, Storage Area, Yard Space
- Location
- Level, Regular
- Roof
- Composition Shingles
- Water and Sewer
- Public
- Fee
- Unavailable
MLS and other Information regarding properties for sale as shown in Theo have been obtained from various sources such as sellers, public records, agents and other third parties. This information may relate to the condition of the property, permitted or unpermitted uses, zoning, square footage, lot size/acreage or other matters affecting value or desirability. Unless otherwise indicated in writing, neither brokers, agents nor Theo have verified, or will verify, such information. If any such information is important to buyer in determining whether to buy, the price to pay or intended use of the property, buyer is urged to conduct their own investigation with qualified professionals, satisfy themselves with respect to that information, and to rely solely on the results of that investigation.
School data provided by GreatSchools. School service boundaries are intended to be used as reference only. To verify enrollment eligibility for a property, contact the school directly.
