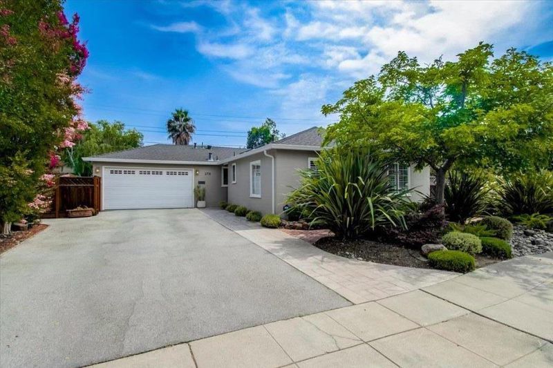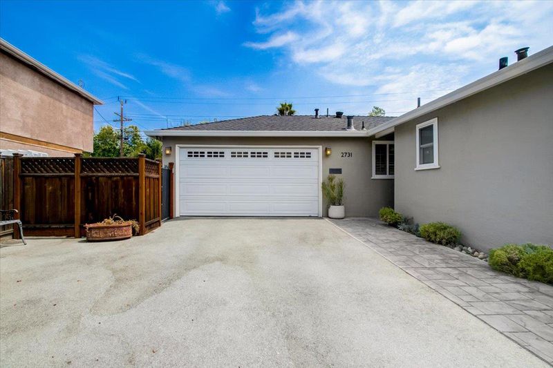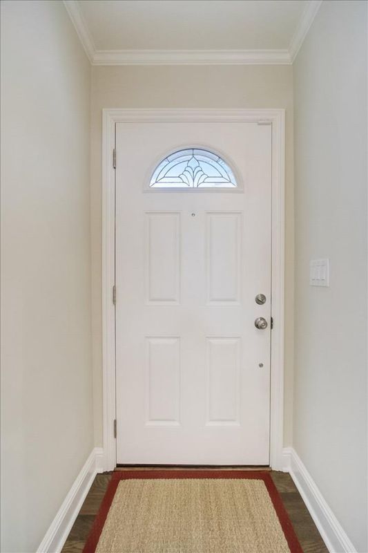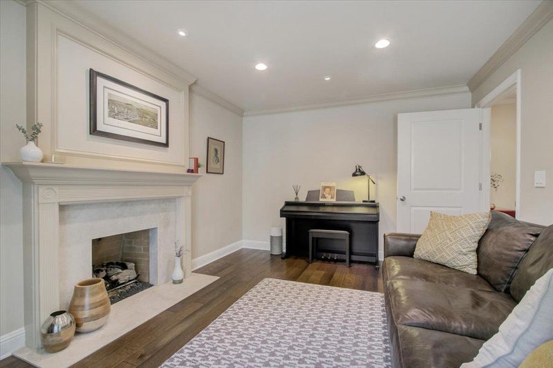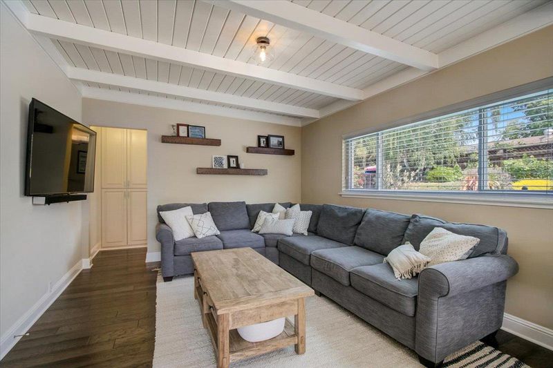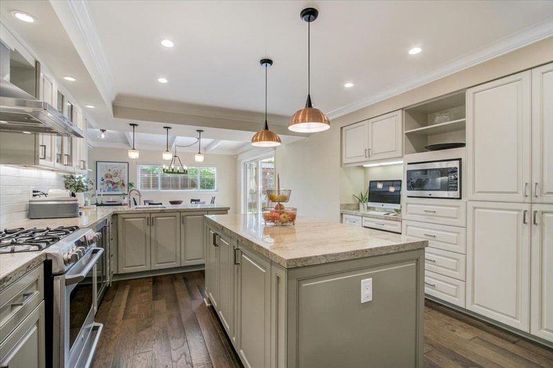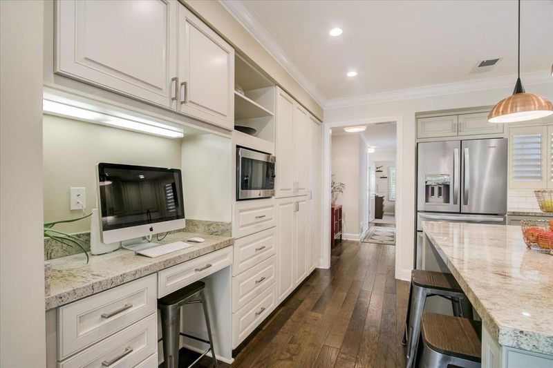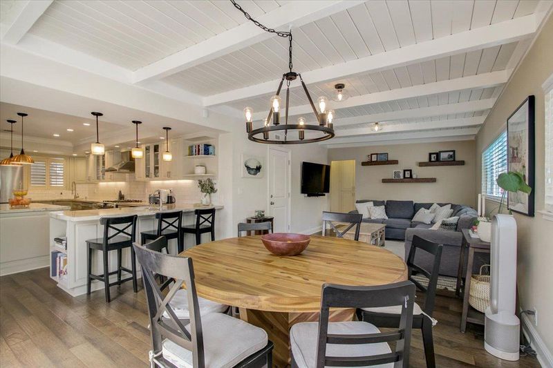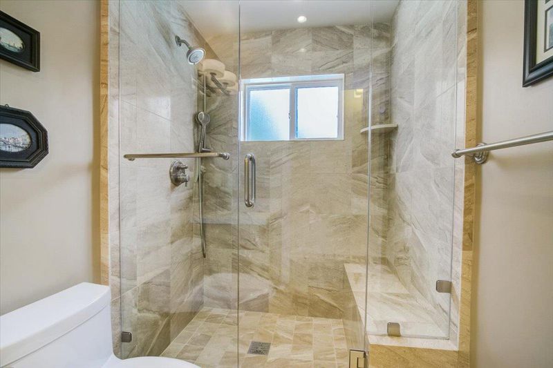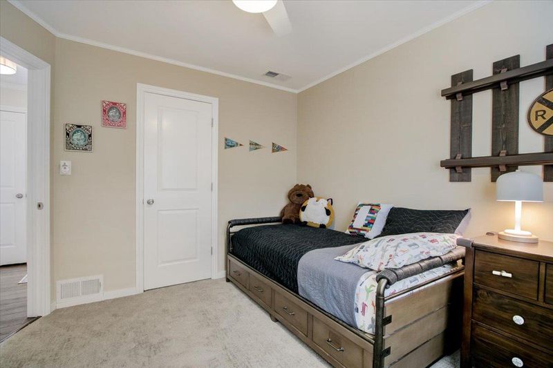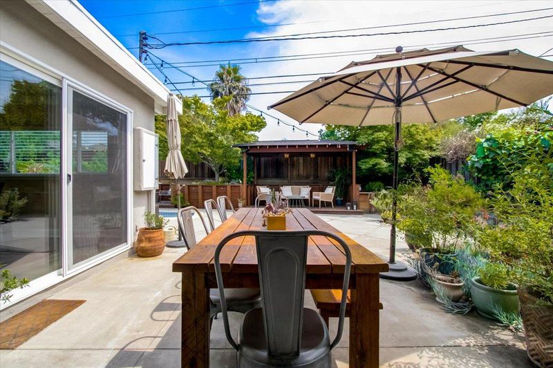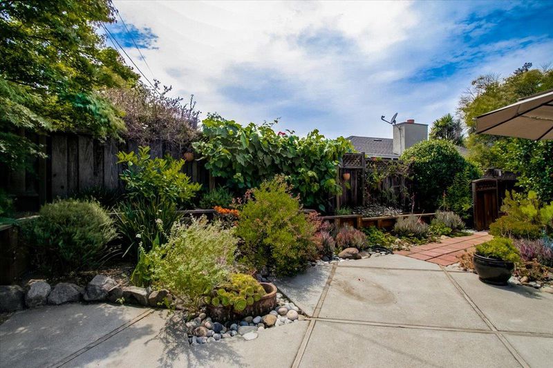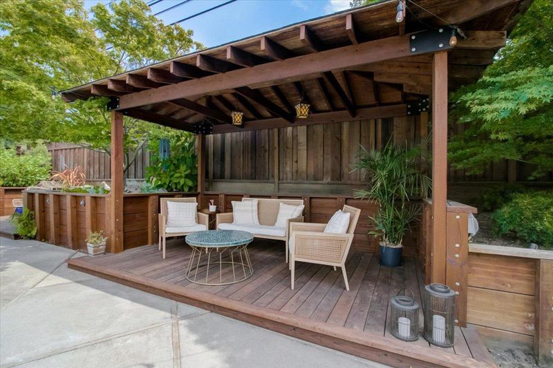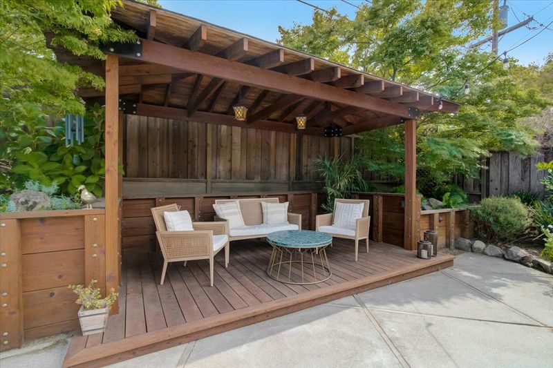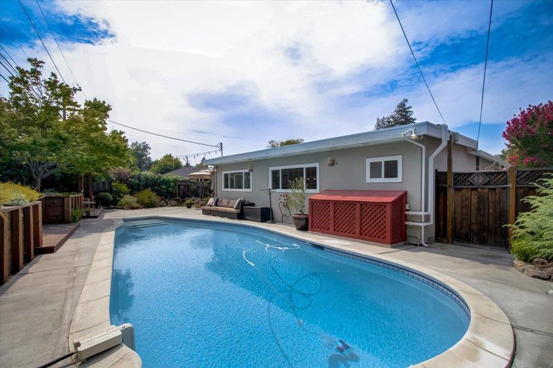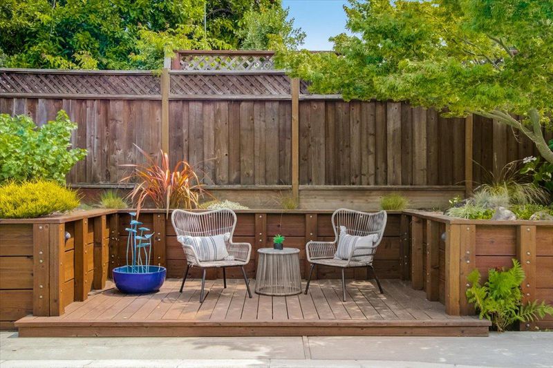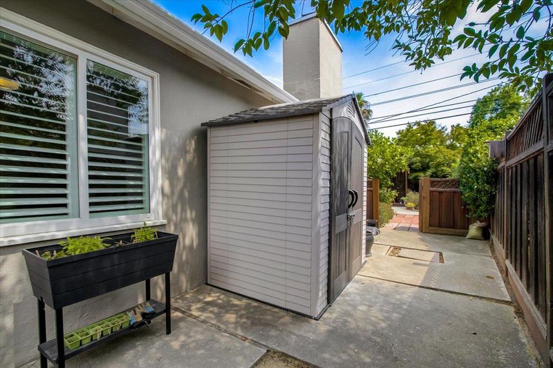 Sold 4.0% Over Asking
Sold 4.0% Over Asking
$2,075,000
1,471
SQ FT
$1,411
SQ/FT
2731 Kensington Road
@ Maddux - 333 - Central Park Etc., Redwood City
- 3 Bed
- 2 Bath
- 6 Park
- 1,471 sqft
- REDWOOD CITY
-

Welcome to the Woodside Plaza neighborhood. This remarkable home offers 3 bedrooms and 2 bathrooms, with 1470 SqFt of living space. This maintained and updated home is move in ready. The kitchen is a chef's dream with all up to date stainless appliances featuring a wine refrigerator, including large island, granite counter tops, and second sink. Both bathrooms have been tastefully remodeled. Beautiful Anderson Tuftex Hickory engineered wood floors have been installed throughout most of the home and the bedrooms have stylishly carpet. The back yard is a vacation everyday, with its in-ground pool, security fence, poolside cabana with lighting, well maintained garden and Redwood City's wonderful weather. The two car garage with washer and dryer, and large driveway offers plenty of parking for you and your guests. Conveniently located for easy access to Highway 280 and is just steps away from Maddux park. Woodside Plaza shops, restaurants, and schools are also an easy walk or bike ride.
- Days on Market
- 19 days
- Current Status
- Sold
- Sold Price
- $2,075,000
- Over List Price
- 4.0%
- Original Price
- $1,995,000
- List Price
- $1,995,000
- On Market Date
- Aug 2, 2021
- Contract Date
- Aug 21, 2021
- Close Date
- Sep 24, 2021
- Property Type
- Single Family Home
- Area
- 333 - Central Park Etc.
- Zip Code
- 94061
- MLS ID
- ML81856411
- APN
- 069-064-210
- Year Built
- 1952
- Stories in Building
- 1
- Possession
- COE
- COE
- Sep 24, 2021
- Data Source
- MLSL
- Origin MLS System
- MLSListings
Henry Ford Elementary School
Public K-5 Elementary, Yr Round
Students: 368 Distance: 0.2mi
John F. Kennedy Middle School
Public 5-8 Middle
Students: 667 Distance: 0.3mi
Adelante Spanish Immersion School
Public K-5 Elementary, Yr Round
Students: 470 Distance: 0.4mi
Woodside Hills Christian Academy
Private PK-12 Combined Elementary And Secondary, Religious, Nonprofit
Students: 105 Distance: 0.6mi
St. Pius Elementary School
Private K-8 Elementary, Religious, Coed
Students: 335 Distance: 0.7mi
Roosevelt Elementary School
Public K-8 Special Education Program, Elementary, Yr Round
Students: 555 Distance: 0.8mi
- Bed
- 3
- Bath
- 2
- Shower over Tub - 1, Stall Shower
- Parking
- 6
- Attached Garage, Off-Street Parking
- SQ FT
- 1,471
- SQ FT Source
- Unavailable
- Lot SQ FT
- 7,236.0
- Lot Acres
- 0.166116 Acres
- Pool Info
- Heated - Solar, Pool - Sweep
- Kitchen
- Cooktop - Gas, Countertop - Granite, Dishwasher, Exhaust Fan, Garbage Disposal, Hood Over Range, Ice Maker, Island with Sink, Microwave, Oven - Electric, Oven - Self Cleaning, Oven Range - Electric, Refrigerator, Wine Refrigerator
- Cooling
- Central AC
- Dining Room
- Dining Area in Family Room
- Disclosures
- Flood Zone - See Report, Lead Base Disclosure, NHDS Report
- Family Room
- Separate Family Room
- Flooring
- Tile, Wood
- Foundation
- Concrete Slab
- Fire Place
- Living Room
- Heating
- Central Forced Air, Gas
- Laundry
- In Garage, Washer / Dryer
- Views
- None
- Possession
- COE
- Architectural Style
- Ranch
- Fee
- Unavailable
MLS and other Information regarding properties for sale as shown in Theo have been obtained from various sources such as sellers, public records, agents and other third parties. This information may relate to the condition of the property, permitted or unpermitted uses, zoning, square footage, lot size/acreage or other matters affecting value or desirability. Unless otherwise indicated in writing, neither brokers, agents nor Theo have verified, or will verify, such information. If any such information is important to buyer in determining whether to buy, the price to pay or intended use of the property, buyer is urged to conduct their own investigation with qualified professionals, satisfy themselves with respect to that information, and to rely solely on the results of that investigation.
School data provided by GreatSchools. School service boundaries are intended to be used as reference only. To verify enrollment eligibility for a property, contact the school directly.
