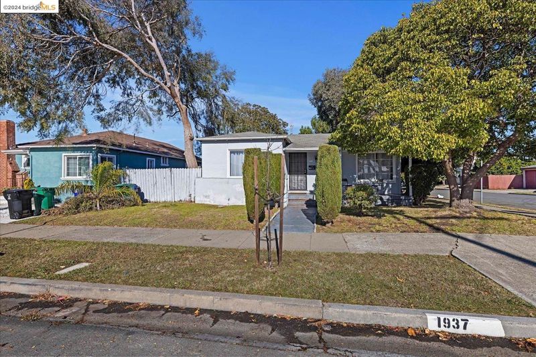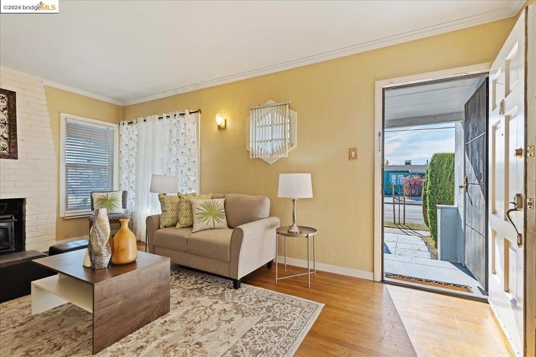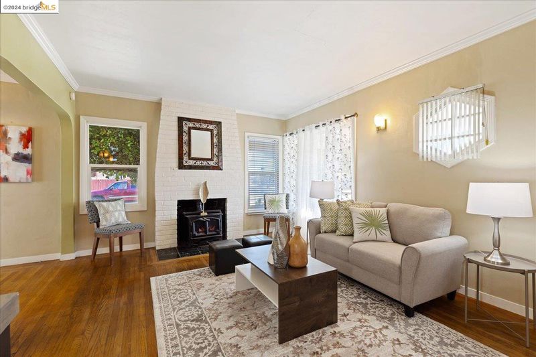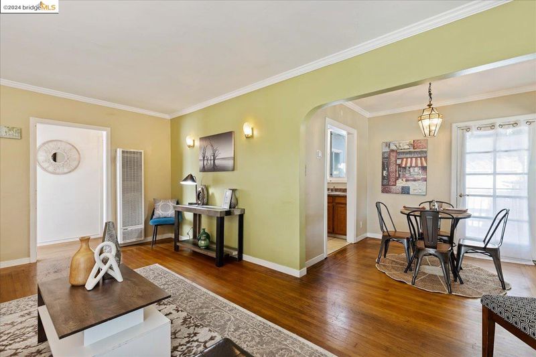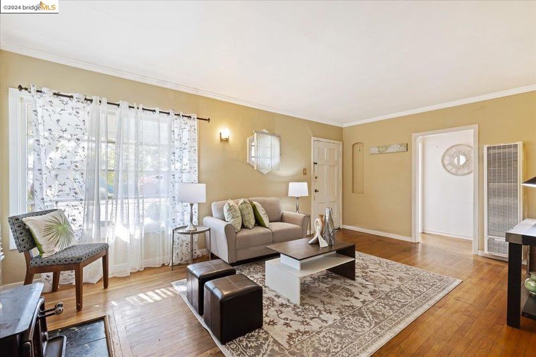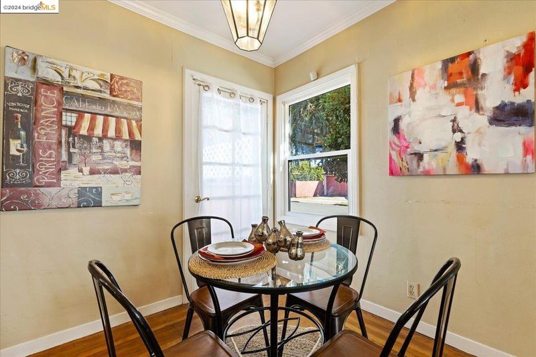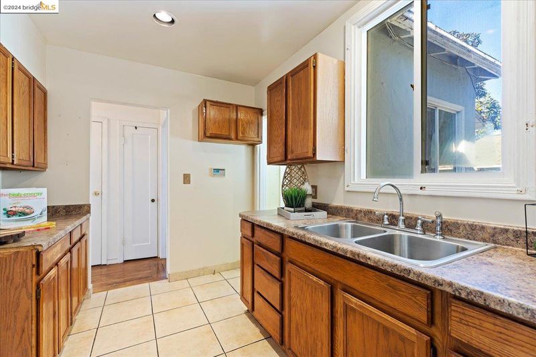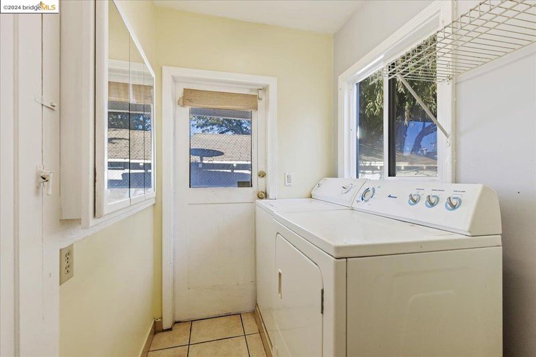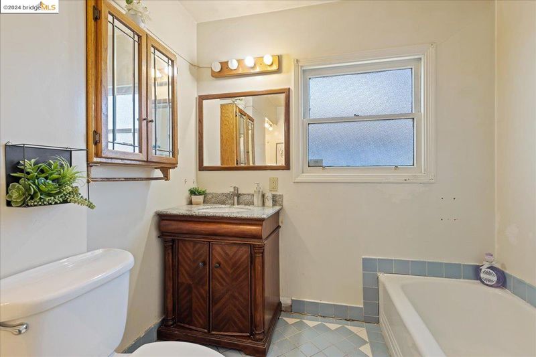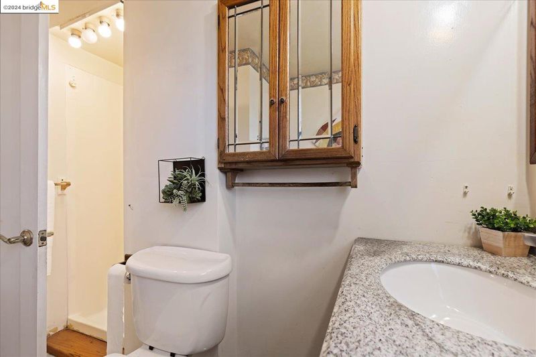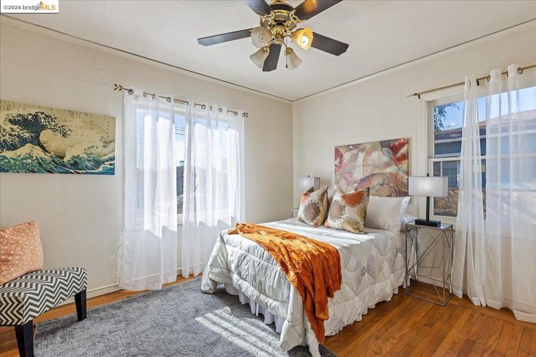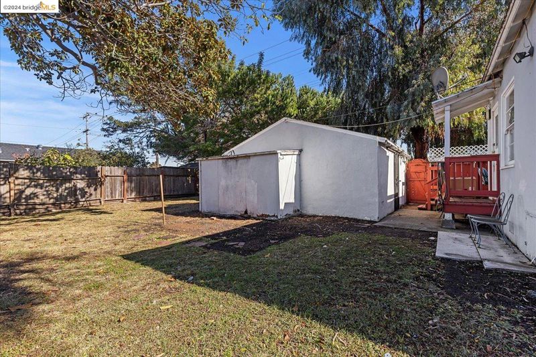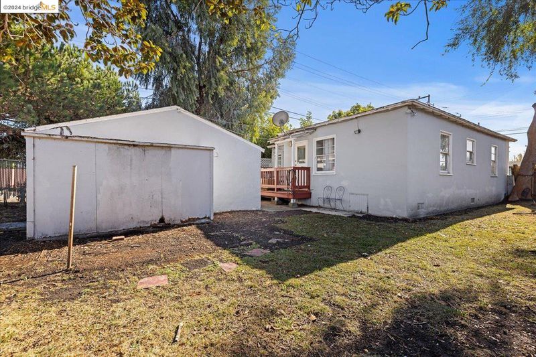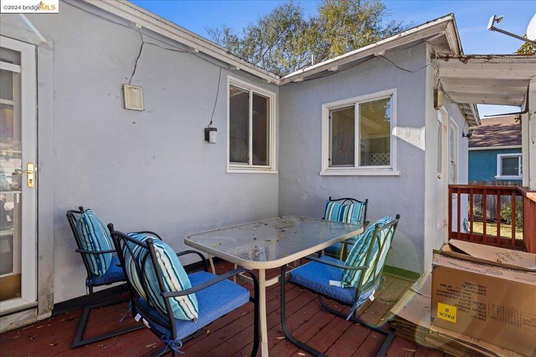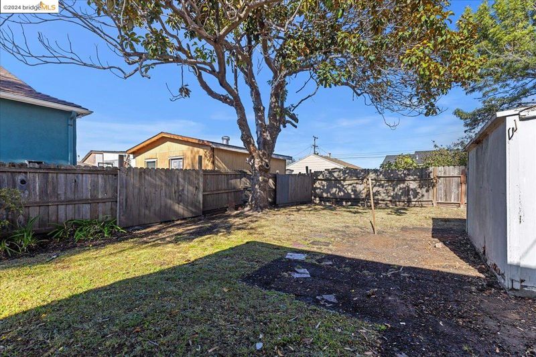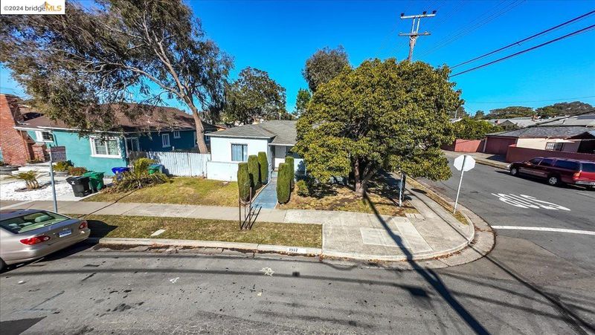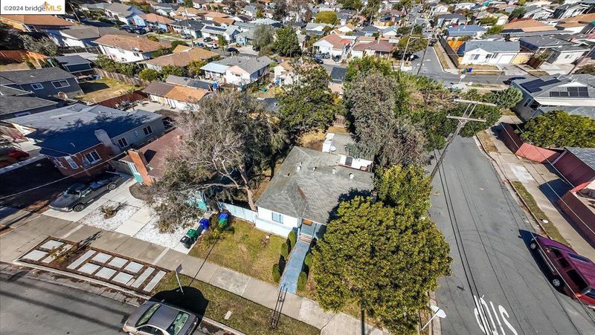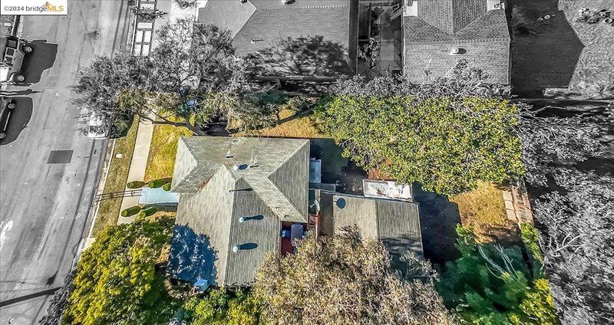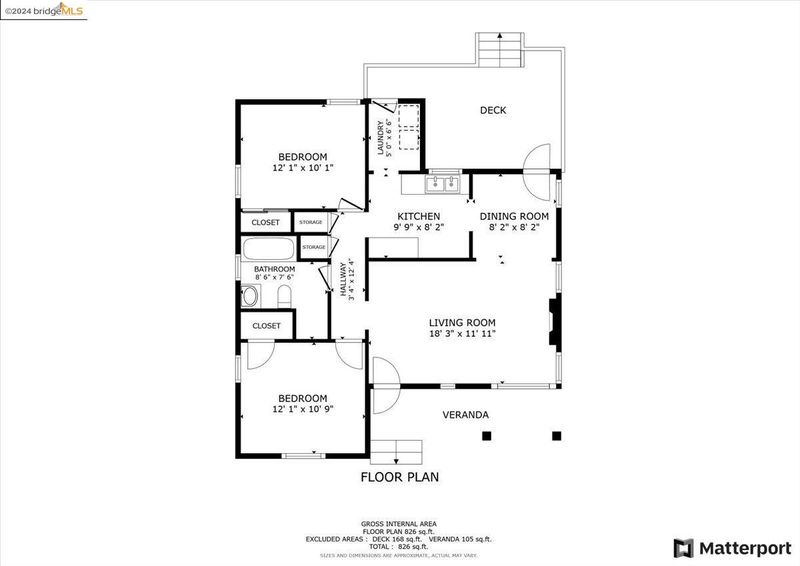
$499,000
909
SQ FT
$549
SQ/FT
1937 Hellings Ave
@ 1906 108th Avenu - Richmond
- 2 Bed
- 1 Bath
- 2 Park
- 909 sqft
- Richmond
-

Welcome to 1937 Hellings Avenue,In need of TLC. This charming single-family home offers 909 square feet of living space, featuring 2 bedrooms and 1 bathroom. The property showcases beautiful hardwood floors, creating a warm and inviting atmosphere. The spacious living area seamlessly flows into a well-appointed kitchen, making it ideal for everyday living and entertaining. You also have access to a lovely deck and a garage. One of the standout features of this home is the large backyard, perfect for outdoor activities, gardening, or simply enjoying the California sunshine. The ample outdoor space offers endless possibilities for customization to suit your lifestyle needs, including the potential for an Accessory Dwelling Unit (ADU). Located in a desirable Richmond neighborhood, this property provides convenient access to local amenities, schools, and parks. Commuters will appreciate the proximity to major highways and public transportation options, ensuring an easy commute to surrounding areas. This As is Home is an excellent opportunity for first-time buyers, small families, or investors looking to enhance their portfolios. Don't miss your chance to own this beautiful home in a prime location. Contact us today to schedule a viewing and experience 1937 Hellings Avenue
- Current Status
- Active
- Original Price
- $499,000
- List Price
- $499,000
- On Market Date
- Nov 14, 2024
- Property Type
- Detached
- D/N/S
- Richmond
- Zip Code
- 94801
- MLS ID
- 41078943
- APN
- 5302000111
- Year Built
- 1940
- Stories in Building
- 1
- Possession
- COE, Upon Completion
- Data Source
- MAXEBRDI
- Origin MLS System
- Bridge AOR
Cesar E. Chavez Elementary School
Public K-6 Elementary
Students: 556 Distance: 0.2mi
Malcolm X Academy
Private 1-12 Coed
Students: NA Distance: 0.2mi
Vista Christian School
Private K-8 Elementary, Religious, Coed
Students: 45 Distance: 0.2mi
Edward M. Downer Elementary School
Public K-6 Elementary
Students: 592 Distance: 0.3mi
Williams-Brown Academy
Private K-5 Elementary, Coed
Students: 5 Distance: 0.3mi
Richmond High School
Public 9-12 Secondary
Students: 1567 Distance: 0.3mi
- Bed
- 2
- Bath
- 1
- Parking
- 2
- Detached, Off Street, Side Yard Access, Other, Deck, Garage Faces Side
- SQ FT
- 909
- SQ FT Source
- Public Records
- Lot SQ FT
- 5,000.0
- Lot Acres
- 0.12 Acres
- Pool Info
- None
- Kitchen
- Gas Range, Counter - Stone, Gas Range/Cooktop, Other
- Cooling
- None
- Disclosures
- Nat Hazard Disclosure, Restaurant Nearby, Disclosure Package Avail, Disclosure Statement
- Entry Level
- Exterior Details
- Backyard, Back Yard, Front Yard, Garden/Play, Side Yard, Yard Space
- Flooring
- Hardwood Flrs Throughout, Linoleum
- Foundation
- Fire Place
- Living Room, Wood Burning, Wood Stove Insert, Other
- Heating
- Wall Furnace, Other
- Laundry
- Dryer, Washer, Other, Inside, Inside Room
- Main Level
- 2 Bedrooms, 1 Bath, Main Entry
- Possession
- COE, Upon Completion
- Architectural Style
- Bungalow
- Construction Status
- Existing
- Additional Miscellaneous Features
- Backyard, Back Yard, Front Yard, Garden/Play, Side Yard, Yard Space
- Location
- Corner Lot, Level, Regular, Front Yard
- Pets
- Yes
- Roof
- Composition Shingles
- Water and Sewer
- Public, Public District (Irrigat)
- Fee
- Unavailable
MLS and other Information regarding properties for sale as shown in Theo have been obtained from various sources such as sellers, public records, agents and other third parties. This information may relate to the condition of the property, permitted or unpermitted uses, zoning, square footage, lot size/acreage or other matters affecting value or desirability. Unless otherwise indicated in writing, neither brokers, agents nor Theo have verified, or will verify, such information. If any such information is important to buyer in determining whether to buy, the price to pay or intended use of the property, buyer is urged to conduct their own investigation with qualified professionals, satisfy themselves with respect to that information, and to rely solely on the results of that investigation.
School data provided by GreatSchools. School service boundaries are intended to be used as reference only. To verify enrollment eligibility for a property, contact the school directly.
