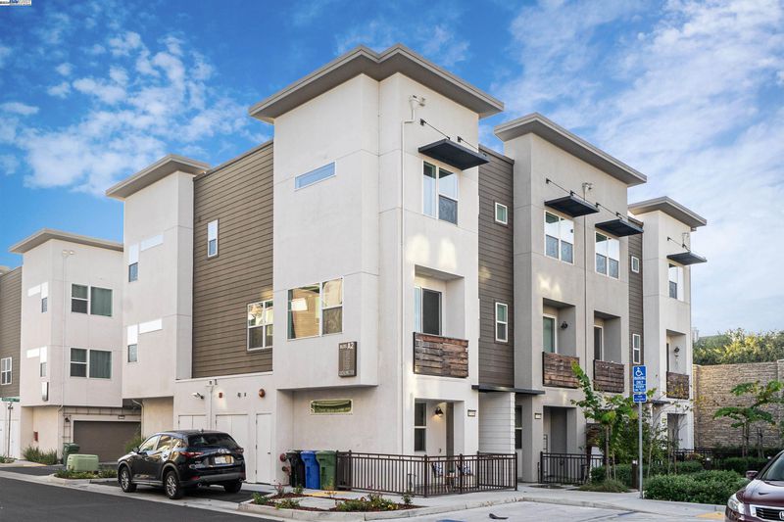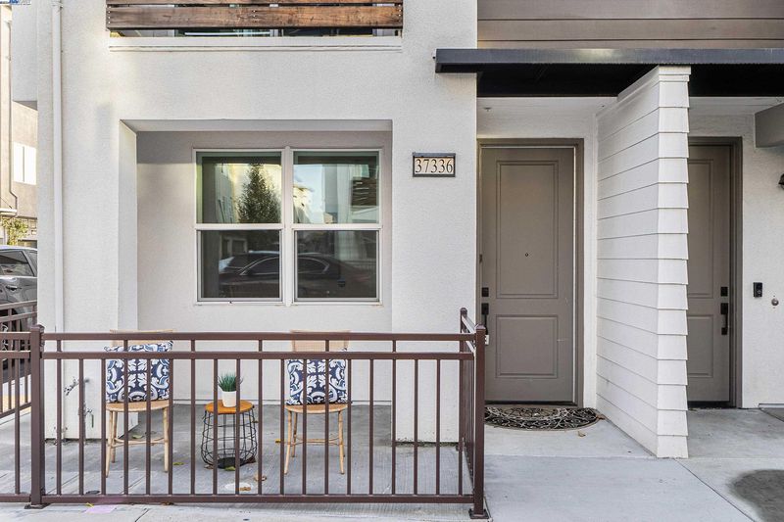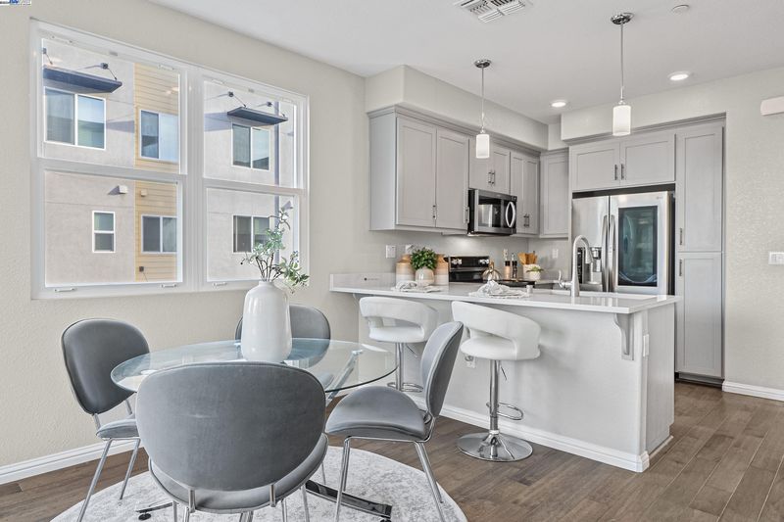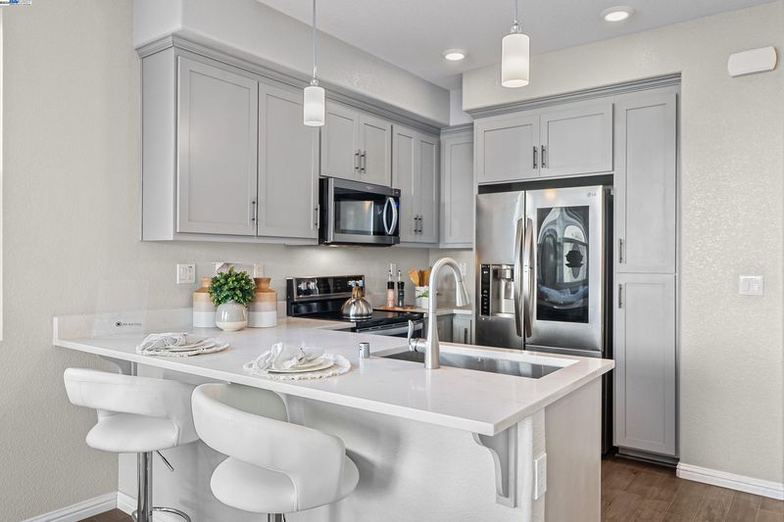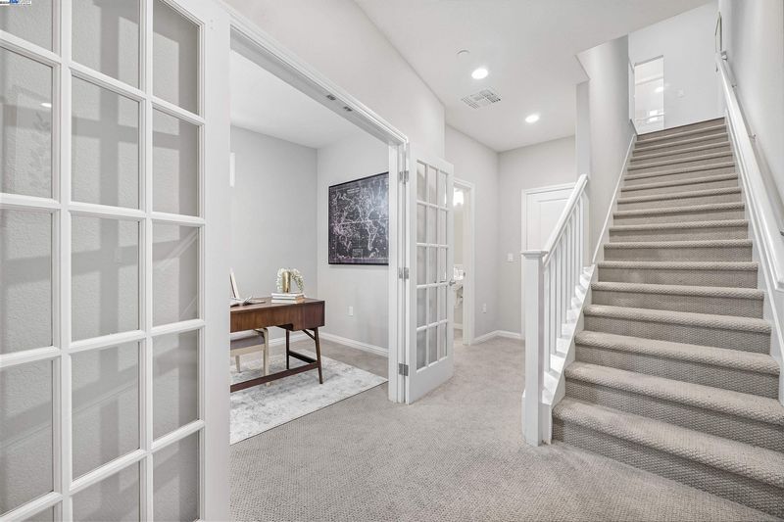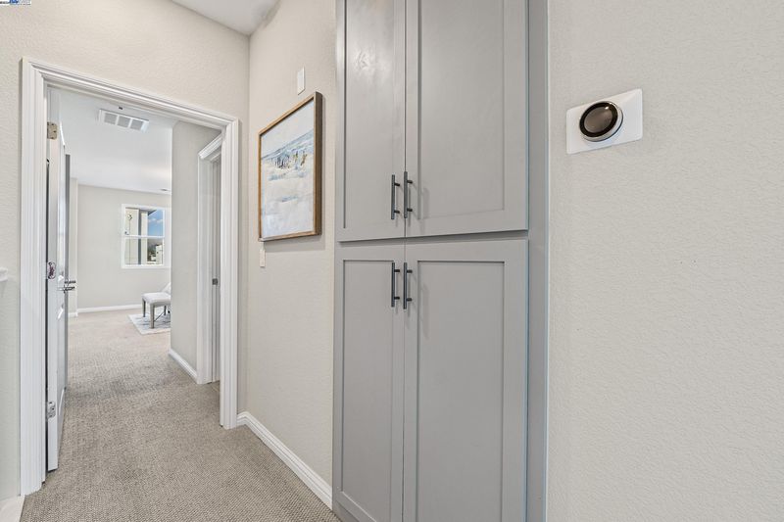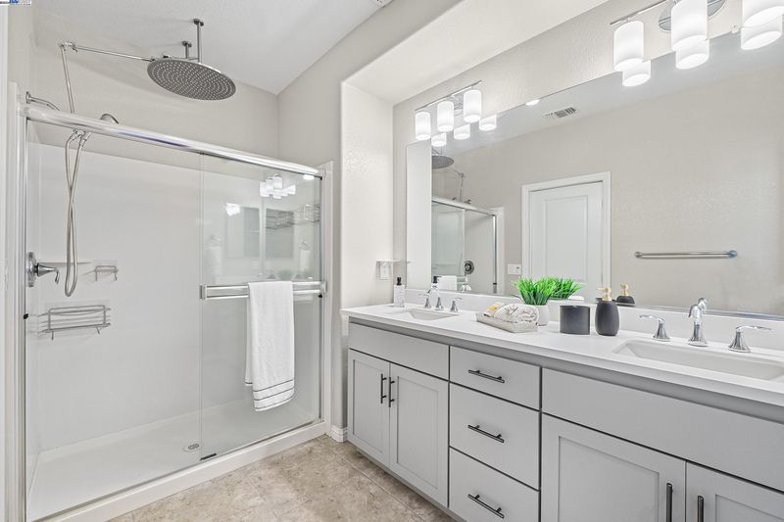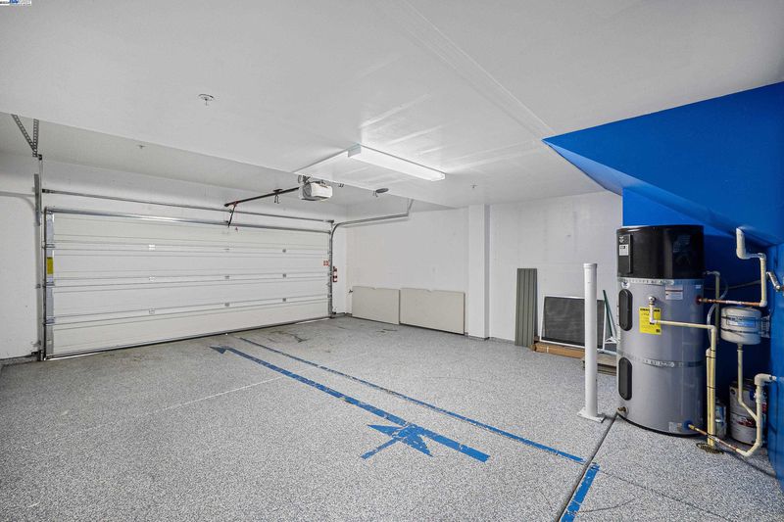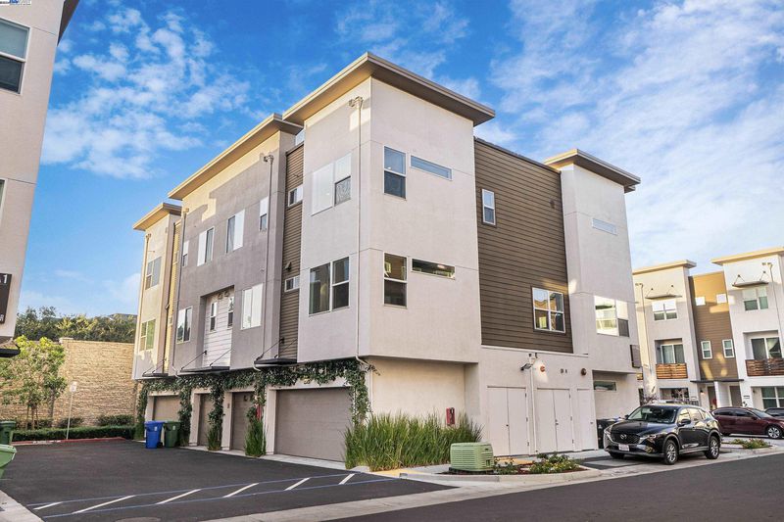
$1,148,000
1,774
SQ FT
$647
SQ/FT
37336 Duckling Ter
@ Filly Comm - Centerville, Fremont
- 3 Bed
- 3.5 (3/1) Bath
- 2 Park
- 1,774 sqft
- Fremont
-

This exquisite corner unit spans three spacious levels, offering a perfect blend of modern elegance and functional design. The lower level includes an office and a half-bath, plus direct access to the attached garage for added convenience. As you move upstairs, you’re welcomed into a bright and airy open concept living space that seamlessly integrates the living, dining, and kitchen areas. The large windows on all sides of this corner unit ensure an abundance of natural light throughout the day. The kitchen features high-end stainless-steel appliances, sleek countertops, and ample cabinetry for all your storage needs. The second floor also includes one bedroom and a full bath. The third floor boasts two master suites, each with plenty of closet space and their own well-appointed bathrooms. The laundry closet, equipped with a washer and dryer, is conveniently located nearby. With a low monthly HOA fee, this home offers great value. It’s ideally situated in a sought-after neighborhood, close to top-rated schools, new Dusterberry Neighborhood Park, shopping centers, local eateries, and recreational facilities, making it an ideal location for families.
- Current Status
- Active - Coming Soon
- Original Price
- $1,148,000
- List Price
- $1,148,000
- On Market Date
- Nov 14, 2024
- Property Type
- Townhouse
- D/N/S
- Centerville
- Zip Code
- 94536
- MLS ID
- 41078976
- APN
- 50118367
- Year Built
- 2017
- Stories in Building
- 3
- Possession
- COE
- Data Source
- MAXEBRDI
- Origin MLS System
- BAY EAST
Montessori School Of Centerville
Private K-3
Students: 10 Distance: 0.1mi
Holy Spirit Elementary School
Private K-8 Elementary, Religious, Coed
Students: 272 Distance: 0.3mi
Thornton Junior High School
Public 7-8 Middle
Students: 1297 Distance: 0.3mi
Learn and Play Montessori School
Private PK-2 Preschool Early Childhood Center, Montessori, Elementary, Coed
Students: 8 Distance: 0.4mi
Centerville Junior High
Public 7-8 Middle
Students: 972 Distance: 0.4mi
Oliveira Elementary School
Public K-6 Elementary
Students: 885 Distance: 0.6mi
- Bed
- 3
- Bath
- 3.5 (3/1)
- Parking
- 2
- Attached, Guest, Electric Vehicle Charging Station(s), Garage Faces Rear, Side By Side, Garage Door Opener
- SQ FT
- 1,774
- SQ FT Source
- Builder
- Lot SQ FT
- 80,581.0
- Lot Acres
- 1.85 Acres
- Pool Info
- None
- Kitchen
- Dishwasher, Electric Range, Disposal, Plumbed For Ice Maker, Microwave, Free-Standing Range, Refrigerator, Dryer, Washer, 220 Volt Outlet, Counter - Stone, Electric Range/Cooktop, Garbage Disposal, Ice Maker Hookup, Island, Range/Oven Free Standing
- Cooling
- Zoned
- Disclosures
- Nat Hazard Disclosure, Disclosure Package Avail, Disclosure Statement
- Entry Level
- 1
- Exterior Details
- No Yard
- Flooring
- Tile, Carpet, Engineered Wood
- Foundation
- Fire Place
- None
- Heating
- Zoned
- Laundry
- 220 Volt Outlet, Dryer, Hookups Only, Laundry Closet, Washer, In Unit, Upper Level
- Upper Level
- 1 Bedroom, 1 Bath, Other
- Main Level
- 0.5 Bath, Other, Main Entry
- Possession
- COE
- Architectural Style
- Contemporary
- Non-Master Bathroom Includes
- Shower Over Tub, Solid Surface, Stall Shower
- Construction Status
- Existing
- Additional Miscellaneous Features
- No Yard
- Location
- Corner Lot, Premium Lot
- Pets
- Yes, Other
- Roof
- Unknown
- Fee
- $288
MLS and other Information regarding properties for sale as shown in Theo have been obtained from various sources such as sellers, public records, agents and other third parties. This information may relate to the condition of the property, permitted or unpermitted uses, zoning, square footage, lot size/acreage or other matters affecting value or desirability. Unless otherwise indicated in writing, neither brokers, agents nor Theo have verified, or will verify, such information. If any such information is important to buyer in determining whether to buy, the price to pay or intended use of the property, buyer is urged to conduct their own investigation with qualified professionals, satisfy themselves with respect to that information, and to rely solely on the results of that investigation.
School data provided by GreatSchools. School service boundaries are intended to be used as reference only. To verify enrollment eligibility for a property, contact the school directly.
