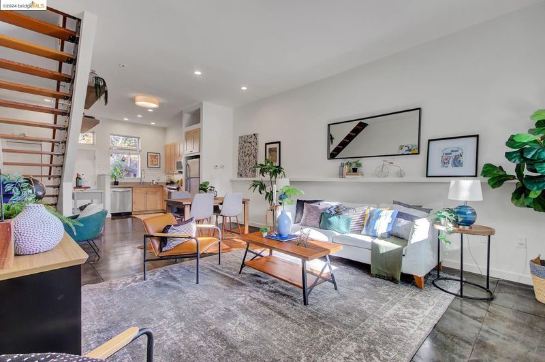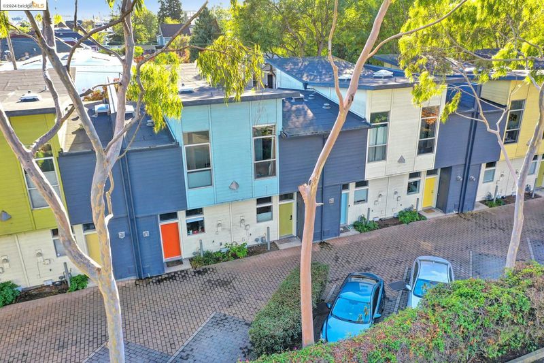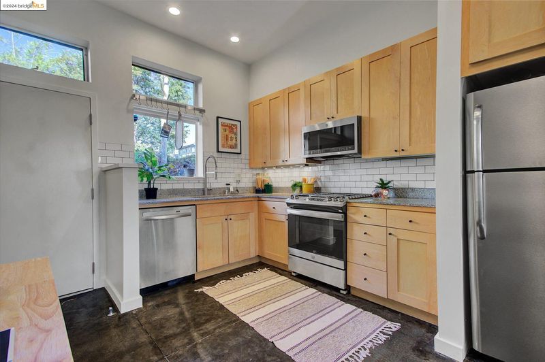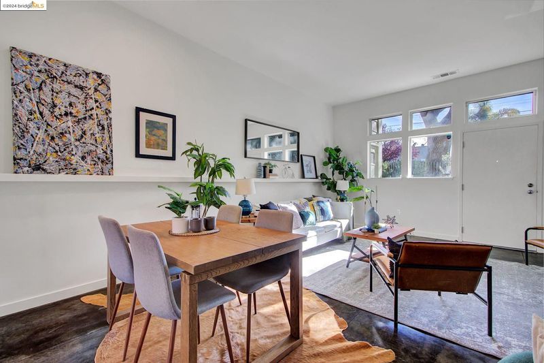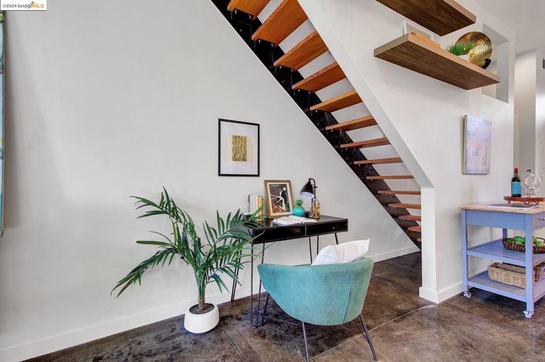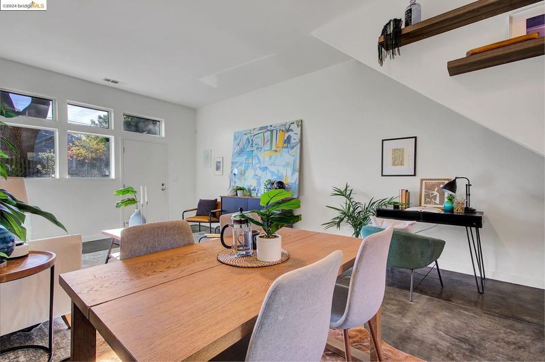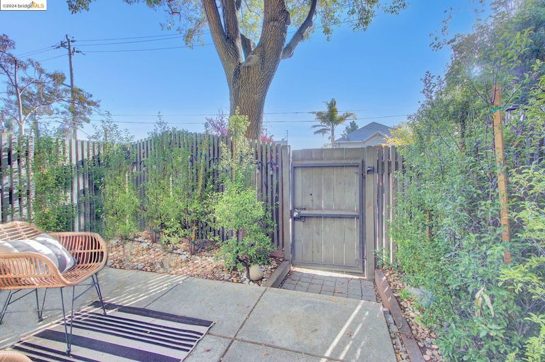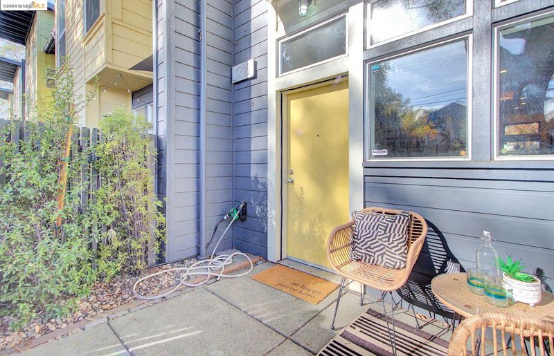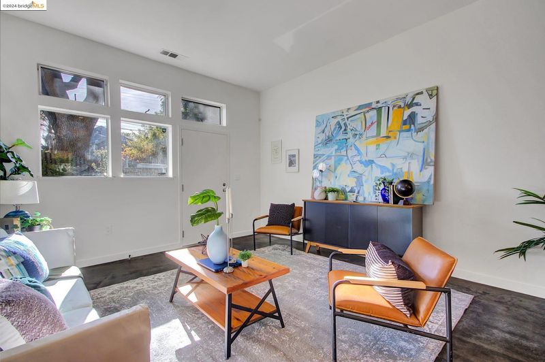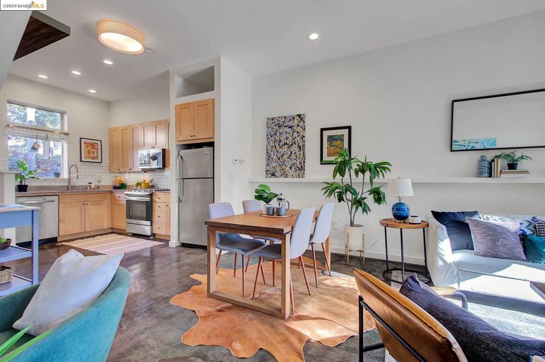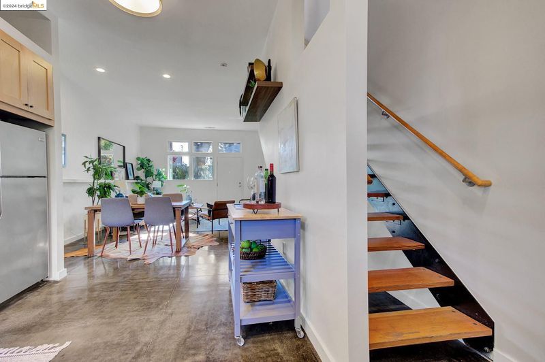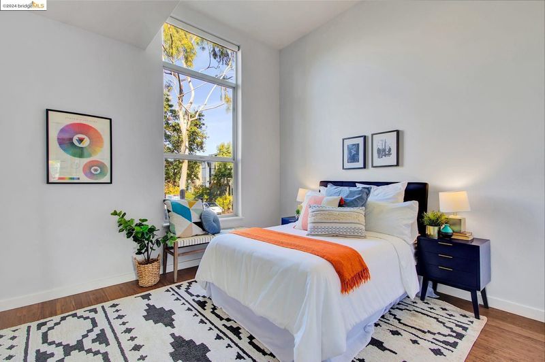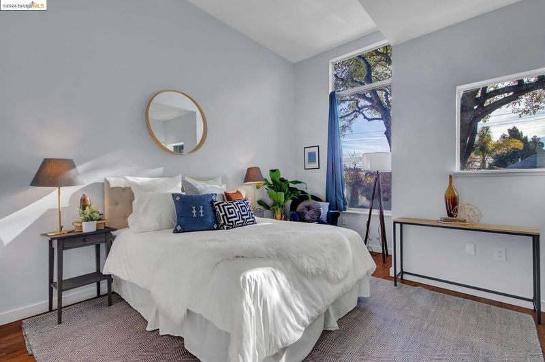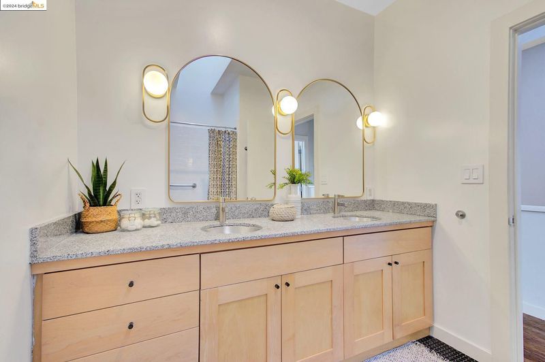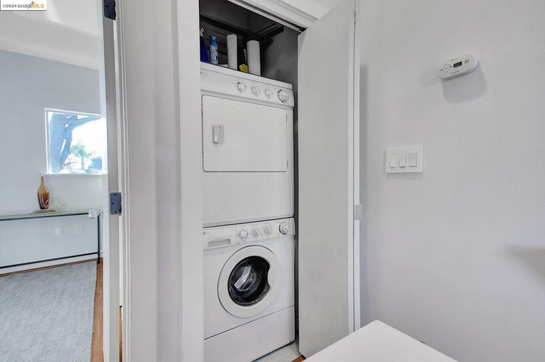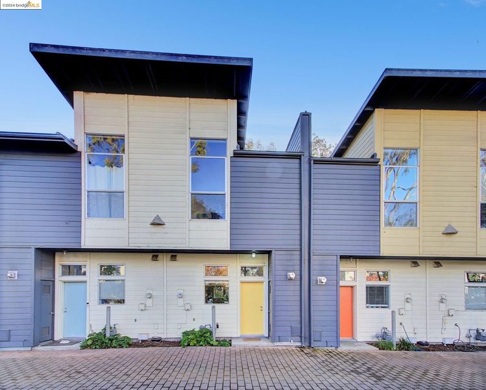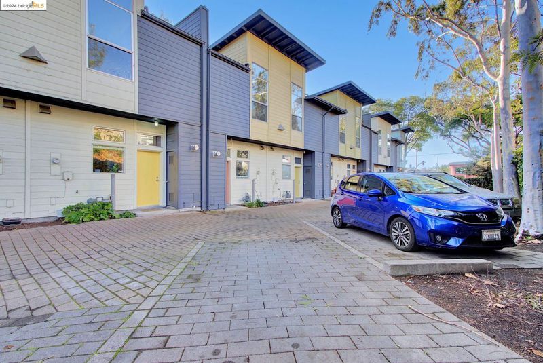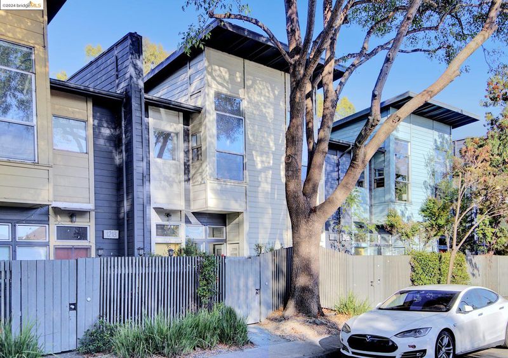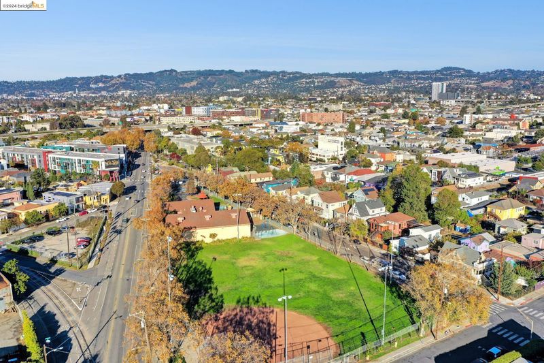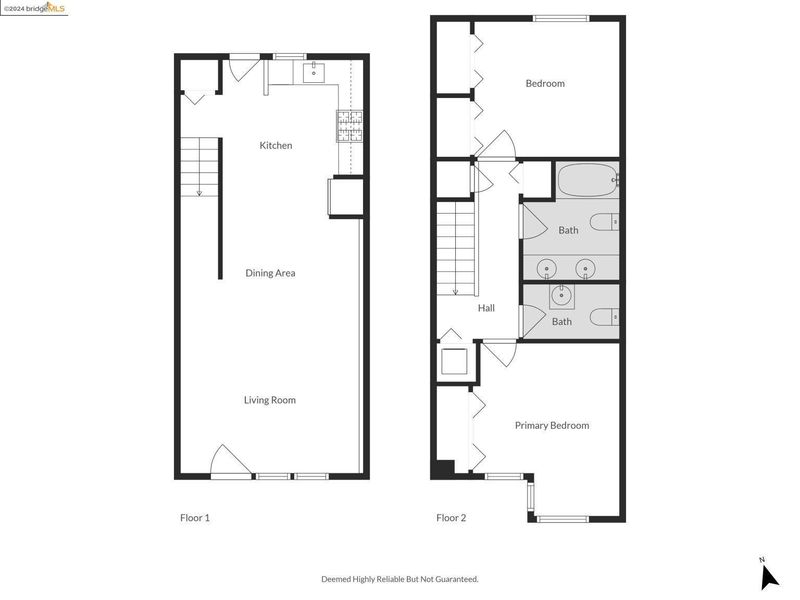
$549,000
1,030
SQ FT
$533
SQ/FT
1216 32Nd St
@ Union St - West Clawson, Oakland
- 2 Bed
- 1.5 (1/1) Bath
- 0 Park
- 1,030 sqft
- Oakland
-

Step into modern luxury with this stunning townhouse-style condo, perfectly perched at the vibrant crossroads of Emeryville and Oakland in the dynamic Clawson neighborhood of West Oakland. This sleek, contemporary gem offers an open-concept main floor designed for both style and function, featuring polished concrete floors that glisten under soaring ceilings, creating a chic, airy ambiance. The space flows effortlessly, offering the ideal backdrop for everything from casual living to entertaining guests in true modern style. Upstairs, discover two sun-soaked bedrooms with striking high ceilings —your own private retreat. The full bathroom is a serene haven, with a shower over the tub, and an additional half bath adds a touch of convenience and comfort. Plus, the second floor includes an in-unit washer and dryer, making laundry a breeze. Step outside and unwind in your own private garden oasis—perfect for morning coffee or evening cocktails. And with the added luxury of a gated off-street parking space just steps from your door, convenience is always at hand. With an impressive Walk Score® of 88 and Bike Score™ of 98, you're perfectly situated to explore all the best shops, restaurants, and hotspots that make this neighborhood one of Oakland's most sought-after locales.
- Current Status
- Active
- Original Price
- $549,000
- List Price
- $549,000
- On Market Date
- Nov 13, 2024
- Property Type
- Condominium
- D/N/S
- West Clawson
- Zip Code
- 94608
- MLS ID
- 41078858
- APN
- 547449
- Year Built
- 2002
- Stories in Building
- 2
- Possession
- COE
- Data Source
- MAXEBRDI
- Origin MLS System
- Bridge AOR
Vincent Academy
Charter K-5 Coed
Students: 242 Distance: 0.4mi
Oakland Adult And Career Education
Public n/a Adult Education
Students: NA Distance: 0.4mi
Edward Shands Adult
Public n/a Special Education
Students: 1 Distance: 0.4mi
Hoover Elementary School
Public K-5 Elementary
Students: 269 Distance: 0.5mi
Mcclymonds High School
Public 9-12 Secondary
Students: 383 Distance: 0.5mi
East Bay German International School
Private K-8 Elementary, Coed
Students: 100 Distance: 0.6mi
- Bed
- 2
- Bath
- 1.5 (1/1)
- Parking
- 0
- Off Street, Space Per Unit - 1
- SQ FT
- 1,030
- SQ FT Source
- Public Records
- Lot SQ FT
- 21,456.0
- Lot Acres
- 0.49 Acres
- Pool Info
- None
- Kitchen
- Dishwasher, Disposal, Gas Range, Microwave, Refrigerator, Dryer, Washer, Garbage Disposal, Gas Range/Cooktop
- Cooling
- None
- Disclosures
- Disclosure Package Avail
- Entry Level
- 1
- Exterior Details
- Garden/Play
- Flooring
- Concrete, Tile, Vinyl
- Foundation
- Fire Place
- None
- Heating
- Forced Air
- Laundry
- Laundry Closet, Upper Level, Washer/Dryer Stacked Incl
- Upper Level
- 2 Bedrooms, 1.5 Baths
- Main Level
- No Steps to Entry, Main Entry
- Possession
- COE
- Architectural Style
- Modern/High Tech
- Construction Status
- Existing
- Additional Miscellaneous Features
- Garden/Play
- Location
- Security Gate
- Roof
- Unknown
- Water and Sewer
- Public
- Fee
- $365
MLS and other Information regarding properties for sale as shown in Theo have been obtained from various sources such as sellers, public records, agents and other third parties. This information may relate to the condition of the property, permitted or unpermitted uses, zoning, square footage, lot size/acreage or other matters affecting value or desirability. Unless otherwise indicated in writing, neither brokers, agents nor Theo have verified, or will verify, such information. If any such information is important to buyer in determining whether to buy, the price to pay or intended use of the property, buyer is urged to conduct their own investigation with qualified professionals, satisfy themselves with respect to that information, and to rely solely on the results of that investigation.
School data provided by GreatSchools. School service boundaries are intended to be used as reference only. To verify enrollment eligibility for a property, contact the school directly.
