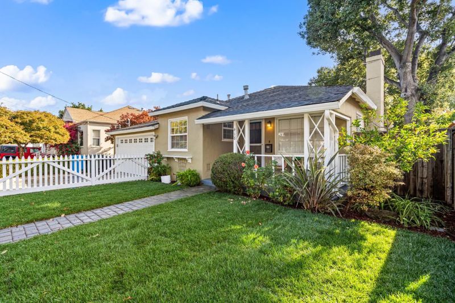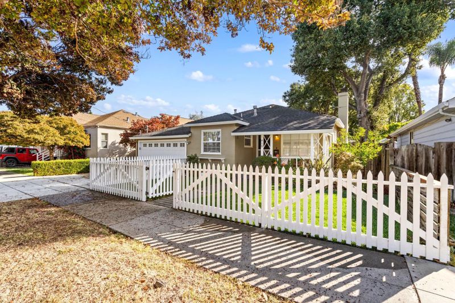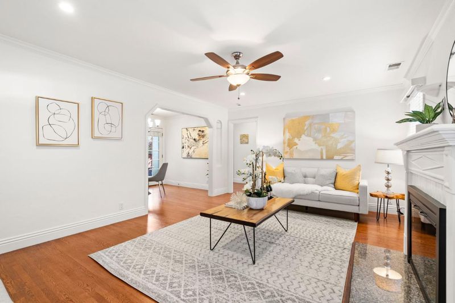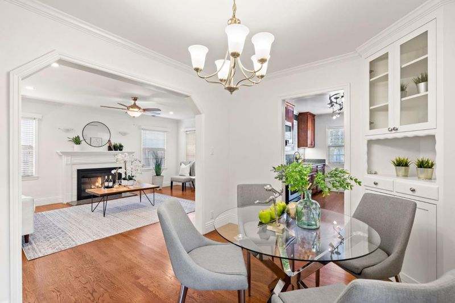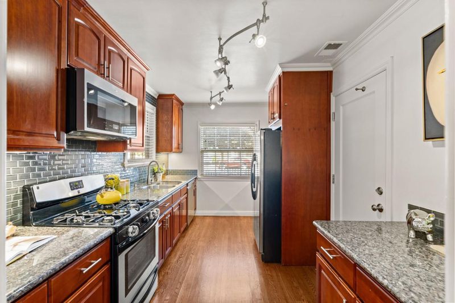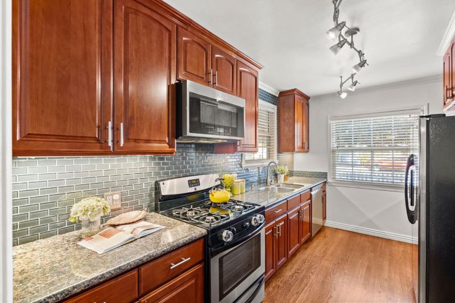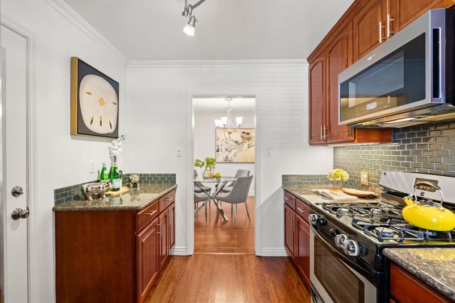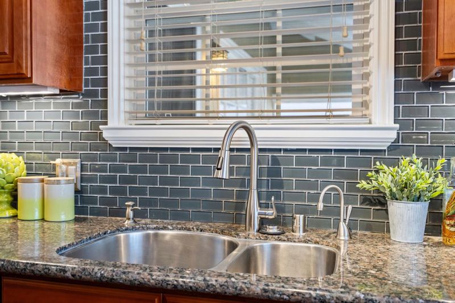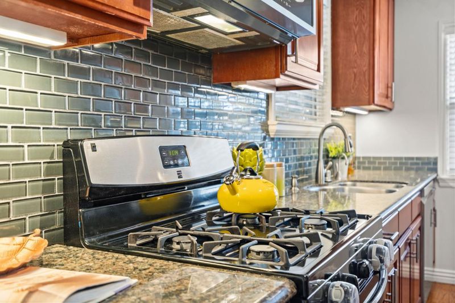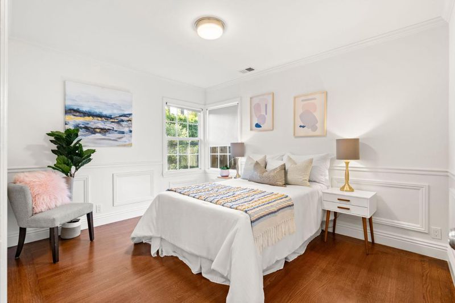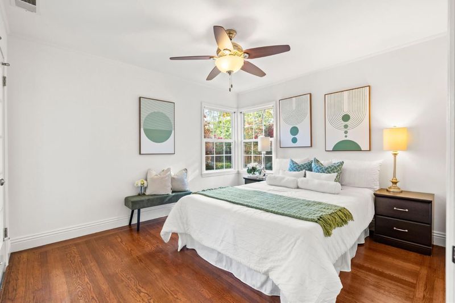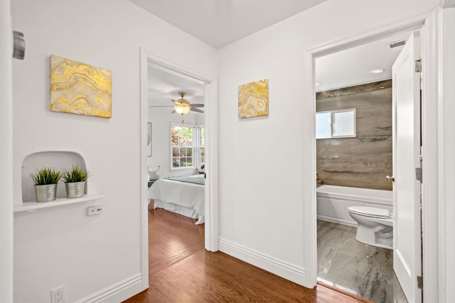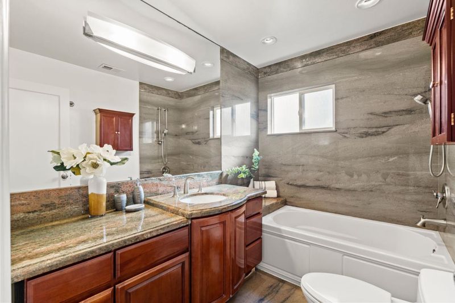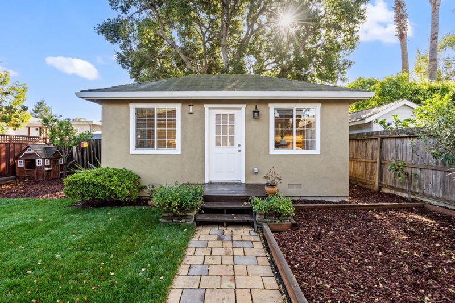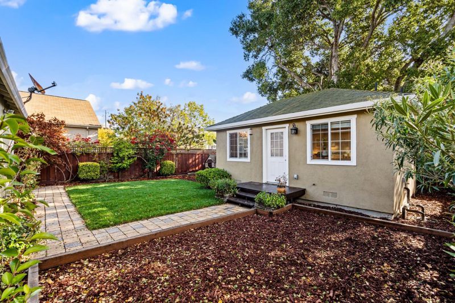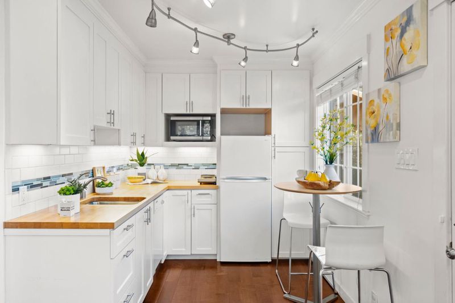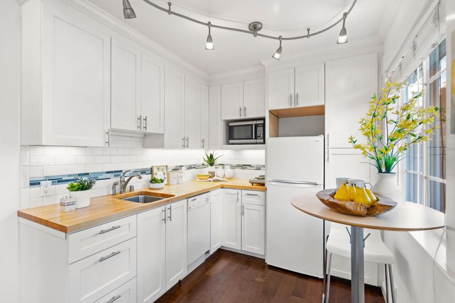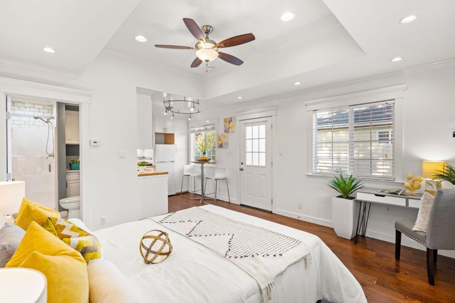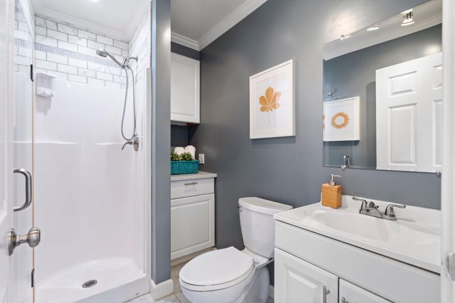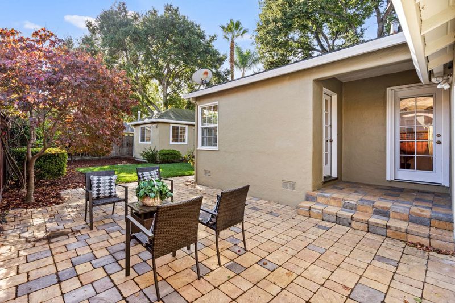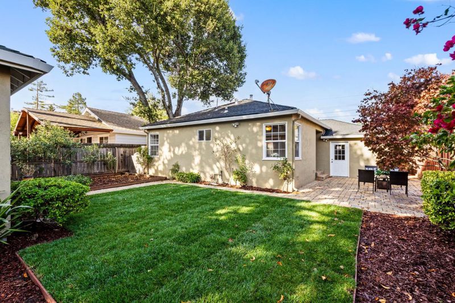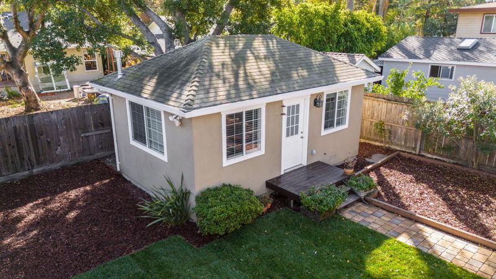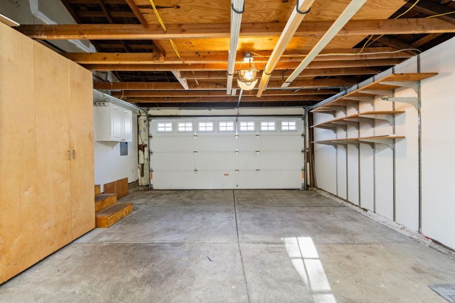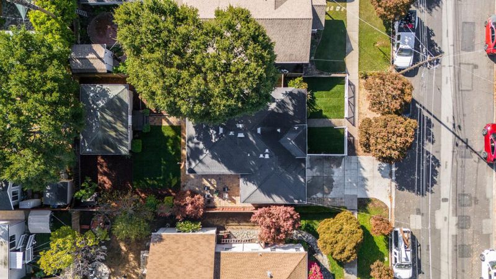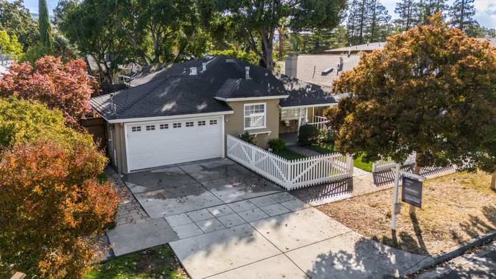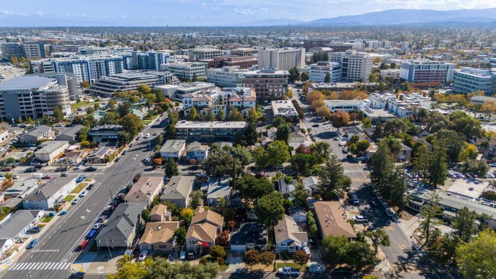
$1,495,000
940
SQ FT
$1,590
SQ/FT
418 Samson Street
@ Winslow - 331 - Lenolt Etc., Redwood City
- 2 Bed
- 2 (1/1) Bath
- 1 Park
- 940 sqft
- REDWOOD CITY
-

Roses and a white picket fence frame this charming home on a tree lined street walking distance from lively downtown Redwood City dining, shopping, and entertainment. The Main House features 2 bedrooms and 1 bath, hardwood floors, central heating and A/C. A permitted Accessory Building built in 2009 with bath lends flexibility and value for a total of approx 1268 Sft. Kitchen updated with stainless steel appliances and granite countertops. The upgraded electrical system provides 200amps service. The back yard enjoys privacy and space for play, entertaining, and room for gardening for those with a green thumb.
- Days on Market
- 15 days
- Current Status
- Active
- Original Price
- $1,495,000
- List Price
- $1,495,000
- On Market Date
- Nov 14, 2024
- Property Type
- Single Family Home
- Area
- 331 - Lenolt Etc.
- Zip Code
- 94063
- MLS ID
- ML81986667
- APN
- 052-282-030
- Year Built
- 1940
- Stories in Building
- 1
- Possession
- COE
- Data Source
- MLSL
- Origin MLS System
- MLSListings, Inc.
Orion Alternative School
Public K-5 Alternative
Students: 229 Distance: 0.1mi
Wings Learning Center
Private n/a Special Education, Combined Elementary And Secondary, Nonprofit
Students: 39 Distance: 0.3mi
Sequoia High School
Public 9-12 Secondary
Students: 2067 Distance: 0.4mi
North Star Academy
Public 3-8 Elementary
Students: 533 Distance: 0.6mi
Mckinley Institute Of Technology
Public 6-8 Middle, Yr Round
Students: 384 Distance: 0.6mi
Redwood High School
Public 9-12 Continuation
Students: 227 Distance: 0.7mi
- Bed
- 2
- Bath
- 2 (1/1)
- Shower over Tub - 1, Stall Shower
- Parking
- 1
- Attached Garage, On Street
- SQ FT
- 940
- SQ FT Source
- Unavailable
- Lot SQ FT
- 5,000.0
- Lot Acres
- 0.114784 Acres
- Kitchen
- Countertop - Granite, Dishwasher, Garbage Disposal, Hood Over Range, Microwave, Oven Range - Gas, Refrigerator, Wine Refrigerator
- Cooling
- Central AC
- Dining Room
- Dining Area
- Disclosures
- Flood Insurance Required, NHDS Report
- Family Room
- No Family Room
- Flooring
- Hardwood
- Foundation
- Concrete Perimeter
- Fire Place
- Living Room
- Heating
- Forced Air, Wall Furnace
- Laundry
- Dryer, In Garage
- Views
- Neighborhood
- Possession
- COE
- Architectural Style
- Traditional
- Fee
- Unavailable
MLS and other Information regarding properties for sale as shown in Theo have been obtained from various sources such as sellers, public records, agents and other third parties. This information may relate to the condition of the property, permitted or unpermitted uses, zoning, square footage, lot size/acreage or other matters affecting value or desirability. Unless otherwise indicated in writing, neither brokers, agents nor Theo have verified, or will verify, such information. If any such information is important to buyer in determining whether to buy, the price to pay or intended use of the property, buyer is urged to conduct their own investigation with qualified professionals, satisfy themselves with respect to that information, and to rely solely on the results of that investigation.
School data provided by GreatSchools. School service boundaries are intended to be used as reference only. To verify enrollment eligibility for a property, contact the school directly.
