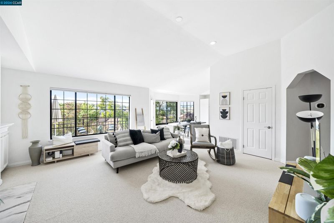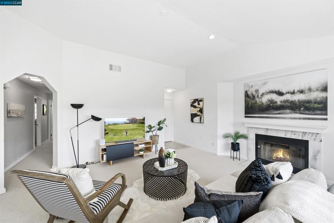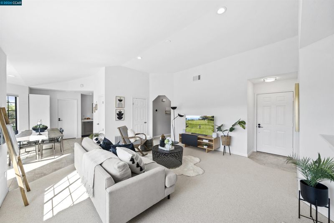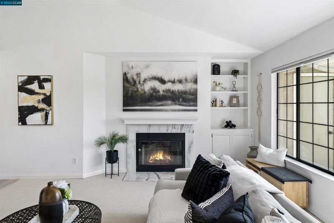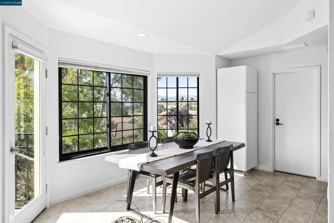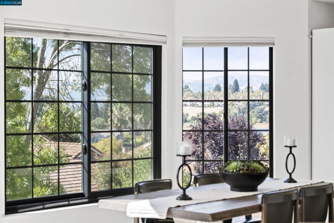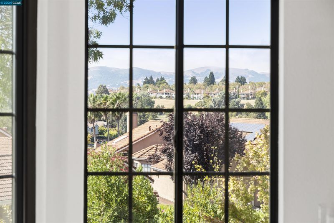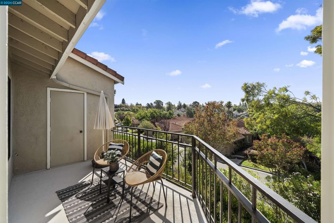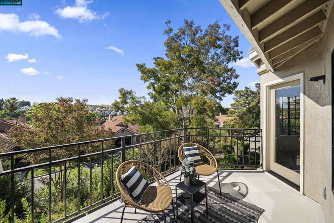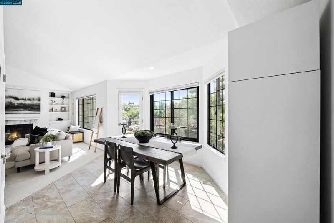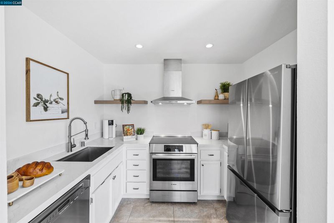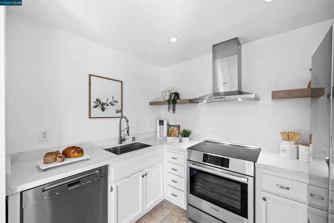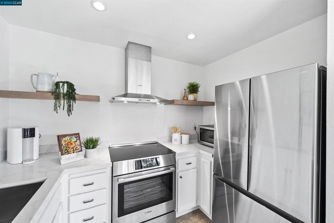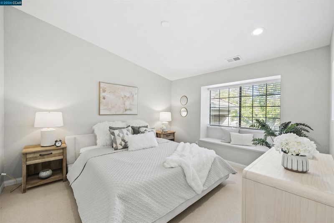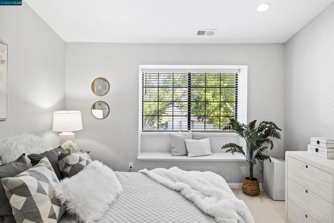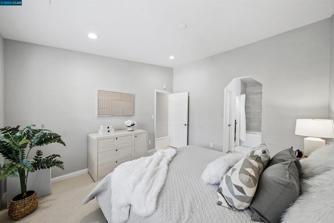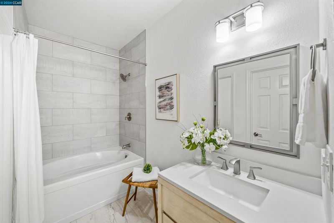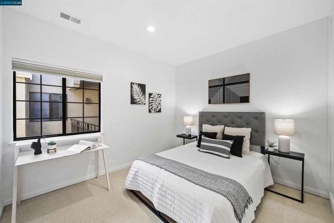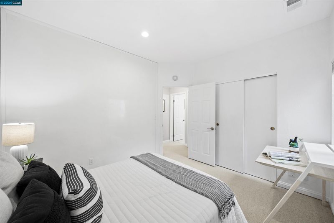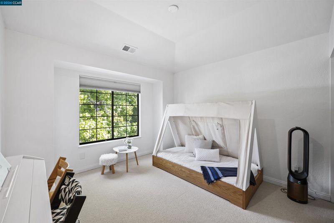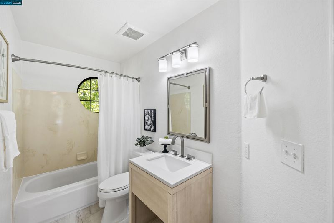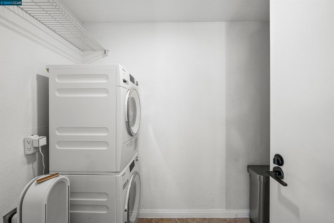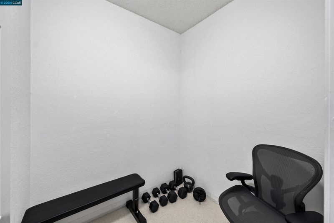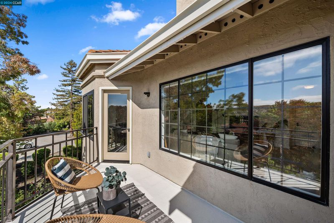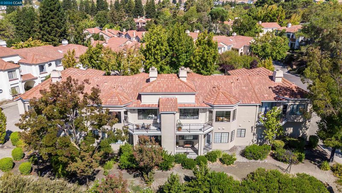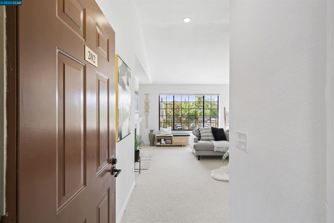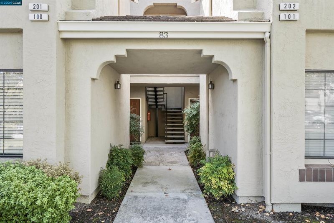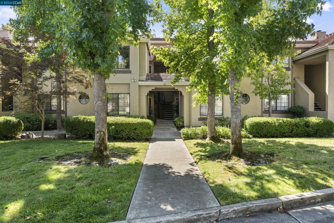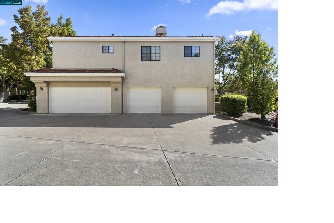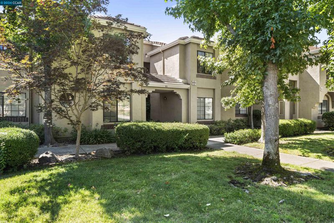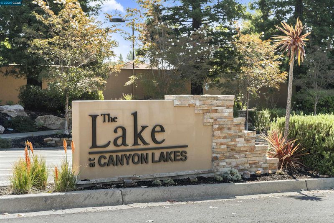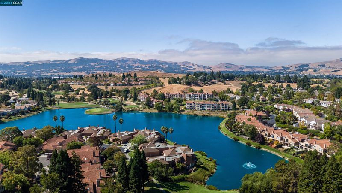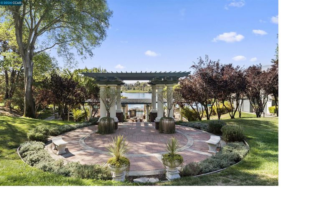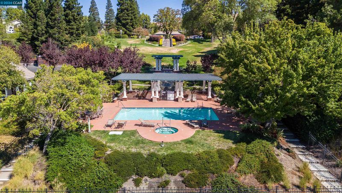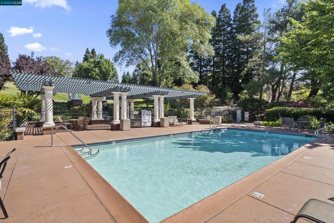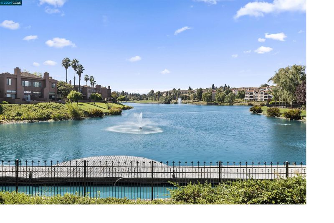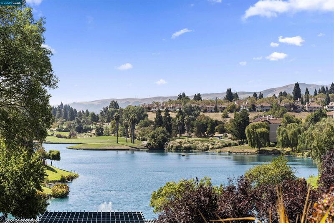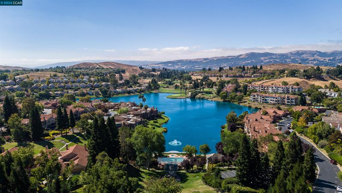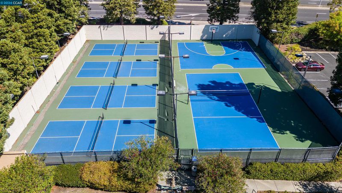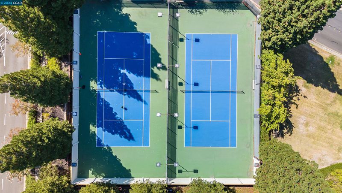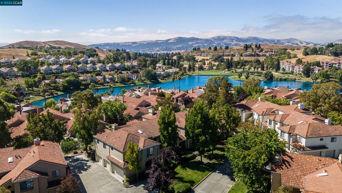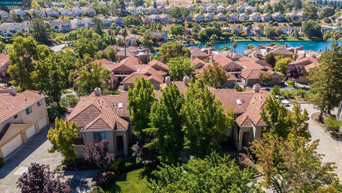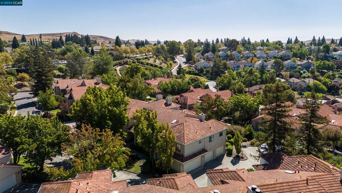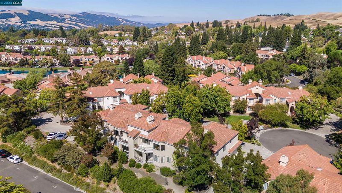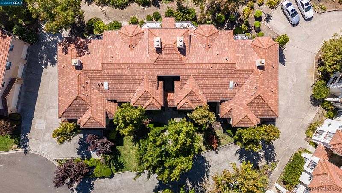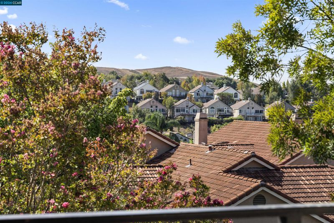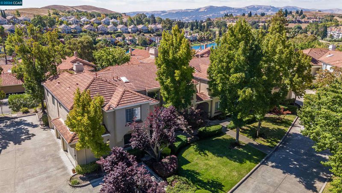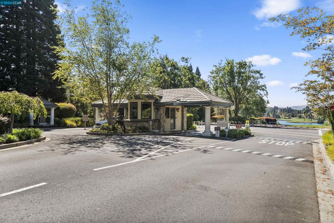
$920,000
1,250
SQ FT
$736
SQ/FT
83 Tahoe Ct, #202
@ Lakeview Drive - Canyon Lakes, San Ramon
- 3 Bed
- 2 Bath
- 1 Park
- 1,250 sqft
- San Ramon
-

MUST SEE! VIEWS! NORTH FACING! ALL NEWER TOP BRAND APPLIANCES! Great opportunity to live in a gated resort-like community, in a completely updated unit w/INCREDIBLE VIEWS of the Las Trampas Ridgeline & Greenbelt! The captivating views greet you upon entering & set the tone for peace & calm. The vaulted ceilings & neutral color scheme let the outdoors come in & fill the rooms w/the lush greenery of the hills & nature. The large deck is ideal for relaxing while you enjoy the peaceful scenery. With approximately $60,000 of impeccable upgrades & renovations & located in the community close to the pools, lake, tennis courts, picnic area & walking paths, it is easy to fall in love! The kitchen features quartz countertops, Bosch stainless steel induction stove/hood, Miele dishwasher, Samsung French door refrigerator, built-in pantry & opens to the spacious dining area. The primary suite has recently installed blinds & completely remodeled bath w/Pottery Barn vanity. There are 2 additional bedrooms, & the hall bath. This “smart” home features Miele W/D, EV plug in garage, “smart” smoke alarms, front & back door locks, thermostat, video doorbell, & Wi-Fi garage opener! Award winning San Ramon schools, Bishop Ranch Business Park, City Center,Costco, shopping/dining! Cul-de-sac location!
- Current Status
- Active
- Original Price
- $920,000
- List Price
- $920,000
- On Market Date
- Nov 15, 2024
- Property Type
- Condominium
- D/N/S
- Canyon Lakes
- Zip Code
- 94582
- MLS ID
- 41079000
- APN
- 2173000114
- Year Built
- 1989
- Stories in Building
- 1
- Possession
- COE
- Data Source
- MAXEBRDI
- Origin MLS System
- CONTRA COSTA
Golden View Elementary School
Public K-5 Elementary
Students: 668 Distance: 0.1mi
Coyote Creek Elementary School
Public K-5 Elementary
Students: 920 Distance: 1.1mi
Iron Horse Middle School
Public 6-8 Middle
Students: 1069 Distance: 1.2mi
Sycamore Valley Elementary School
Public K-5 Elementary
Students: 573 Distance: 1.4mi
Greenbrook Elementary School
Public K-5 Elementary
Students: 630 Distance: 1.6mi
Dorris-Eaton School, The
Private PK-8 Elementary, Coed
Students: 300 Distance: 1.7mi
- Bed
- 3
- Bath
- 2
- Parking
- 1
- Attached, Int Access From Garage, Off Street, Parking Spaces, Guest
- SQ FT
- 1,250
- SQ FT Source
- Public Records
- Pool Info
- See Remarks, Community
- Kitchen
- Dishwasher, Electric Range, Disposal, Free-Standing Range, Refrigerator, Gas Water Heater, Counter - Solid Surface, Counter - Stone, Electric Range/Cooktop, Garbage Disposal, Pantry, Range/Oven Free Standing, Updated Kitchen
- Cooling
- Central Air
- Disclosures
- Nat Hazard Disclosure, Other - Call/See Agent
- Entry Level
- 2
- Flooring
- Tile, Carpet
- Foundation
- Fire Place
- Living Room, Stone, Wood Burning
- Heating
- Forced Air
- Laundry
- Dryer, Washer, In Unit, Inside
- Upper Level
- 3 Bedrooms, 2 Baths, Primary Bedrm Suite - 1, Laundry Facility, Main Entry
- Main Level
- Other
- Views
- Greenbelt, Hills, Las Trampas Foothills, Mountain(s), Ridge
- Possession
- COE
- Architectural Style
- Contemporary
- Non-Master Bathroom Includes
- Shower Over Tub, Solid Surface, Updated Baths
- Construction Status
- Existing
- Location
- No Lot
- Roof
- Tile
- Water and Sewer
- Public
- Fee
- $826
MLS and other Information regarding properties for sale as shown in Theo have been obtained from various sources such as sellers, public records, agents and other third parties. This information may relate to the condition of the property, permitted or unpermitted uses, zoning, square footage, lot size/acreage or other matters affecting value or desirability. Unless otherwise indicated in writing, neither brokers, agents nor Theo have verified, or will verify, such information. If any such information is important to buyer in determining whether to buy, the price to pay or intended use of the property, buyer is urged to conduct their own investigation with qualified professionals, satisfy themselves with respect to that information, and to rely solely on the results of that investigation.
School data provided by GreatSchools. School service boundaries are intended to be used as reference only. To verify enrollment eligibility for a property, contact the school directly.
