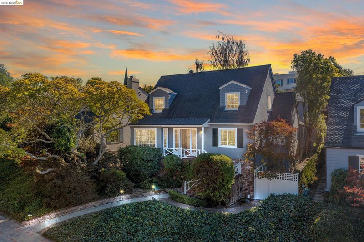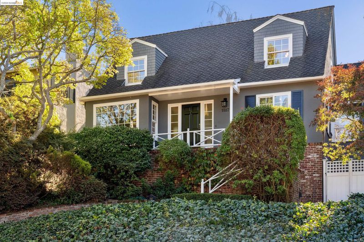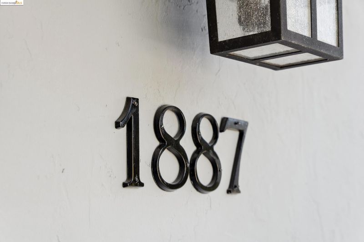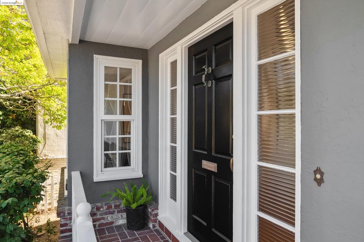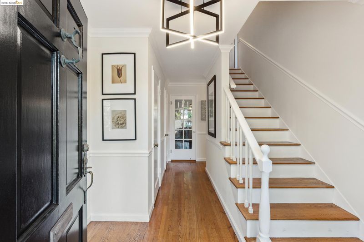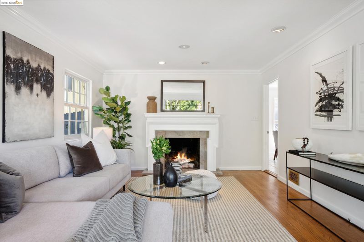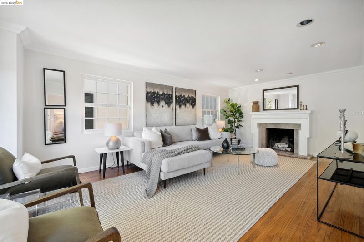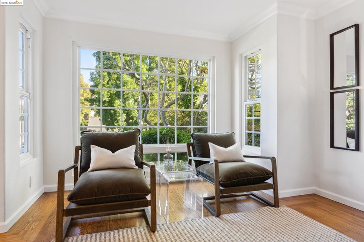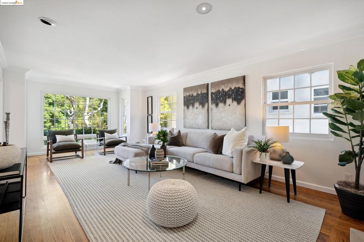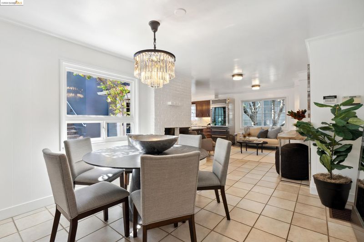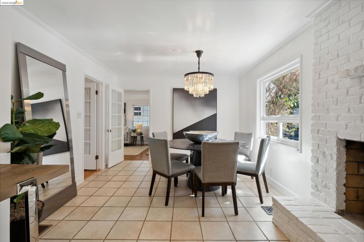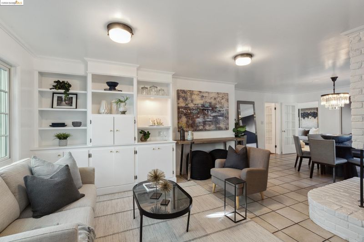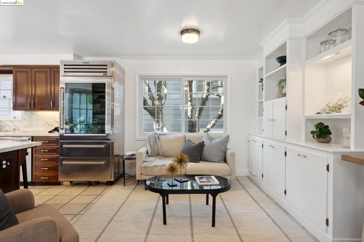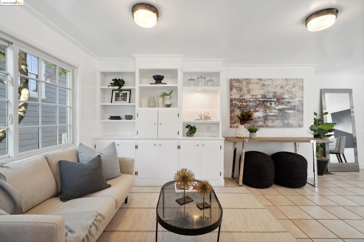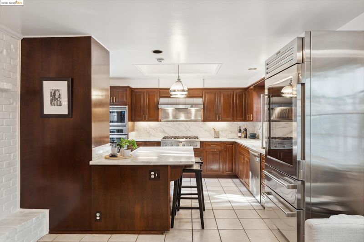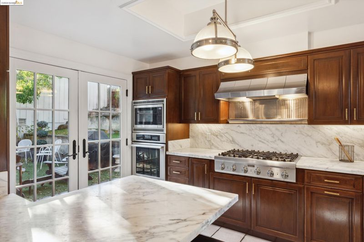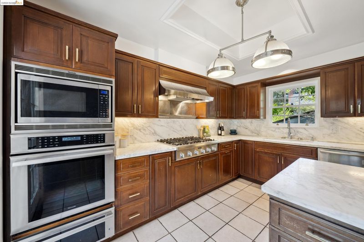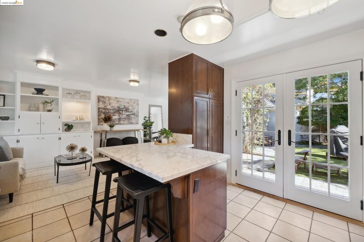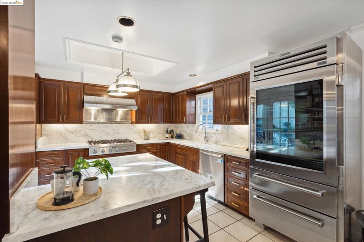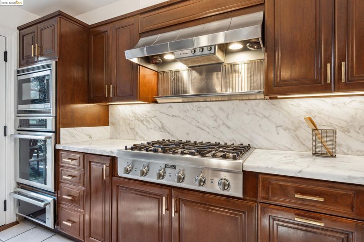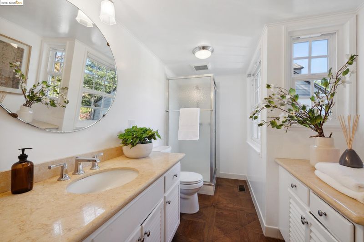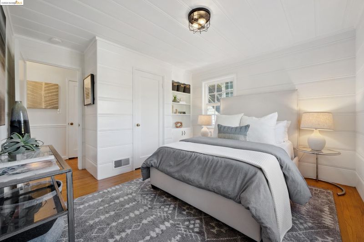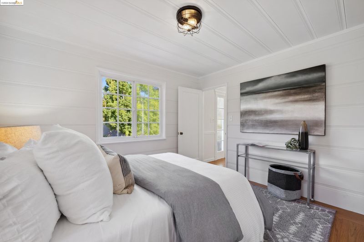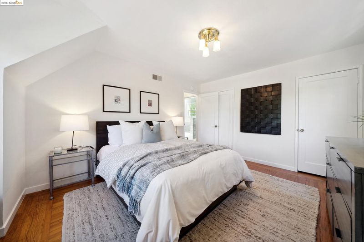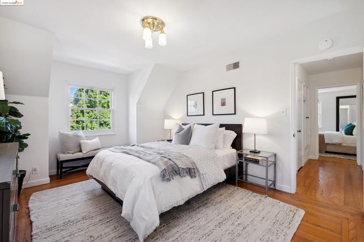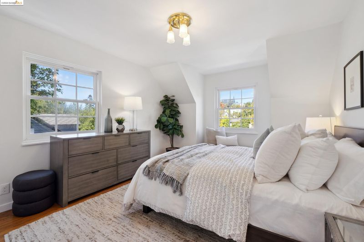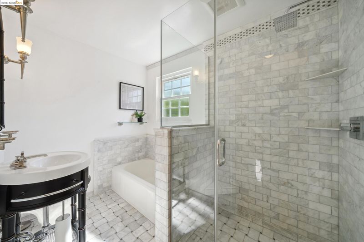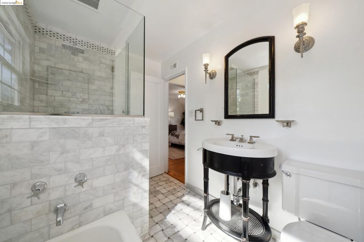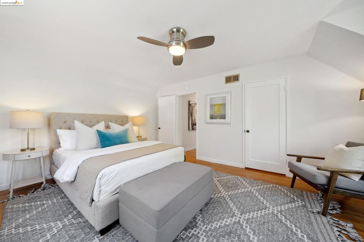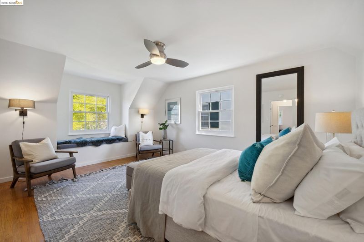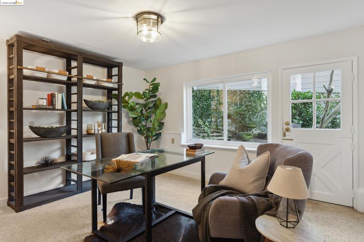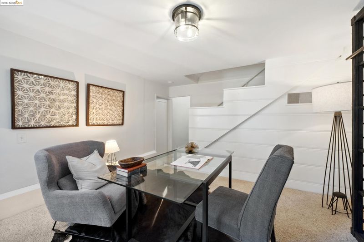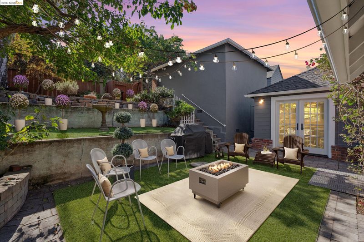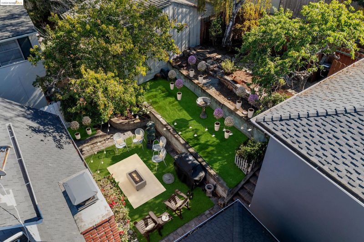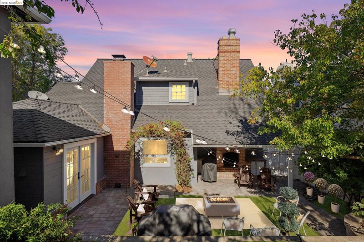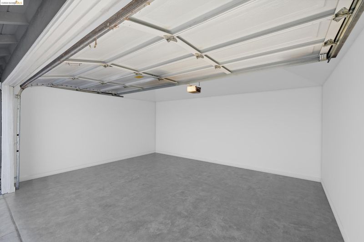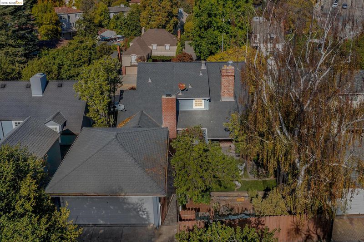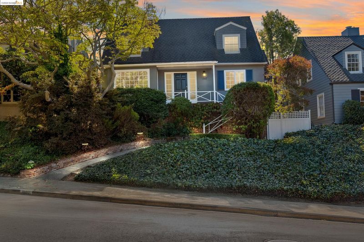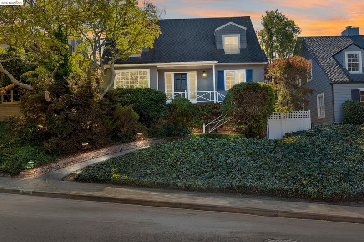
$1,495,000
2,016
SQ FT
$742
SQ/FT
1887 Trestle Glen Rd
@ Park - Crocker Hghlands, Oakland
- 3 Bed
- 2 Bath
- 2 Park
- 2,016 sqft
- Oakland
-

-
Sun Dec 1, 2:00 pm - 4:00 pm
3br/2ba + Office-Crocker Highlands on the Piedmont border in Oakland, tiered garden and more!
Nestled in the coveted Trestle Glen neighborhood on the Oakland/Piedmont border, this beautifully remodeled Cape Cod-style home exudes timeless charm and sophistication. Spanning three levels, the residence offers 3 spacious bedrooms, 2 stylishly updated bathrooms, and a dedicated home office, perfectly tailored for modern living. The heart of the home is the stunning kitchen, featuring luxurious marble countertops and a state-of-the-art Sub-Zero refrigerator, ideal for culinary enthusiasts. Get cozy by one of 3 fireplaces. You’ll find one located in the living room, dining room and rear garden. The primary bedroom is on the upper level with an additional bedroom on this floor and one on the main level. The home office is on the garden level. Many design features are from Restoration Hardware. Beyond the interior, the enchanting tiered rear garden offers a serene escape, with multiple terraces designed for relaxation, entertaining, and quiet reflection. With its perfect blend of classic elegance and contemporary comfort, this home is a rare find. Close to shopping, transportation and carpools. Garage parking for 2 cars. Experience refined living at 1887 Trestle Glen. When you’re here you’ve come home.
- Current Status
- Active
- Original Price
- $1,495,000
- List Price
- $1,495,000
- On Market Date
- Nov 15, 2024
- Property Type
- Detached
- D/N/S
- Crocker Hghlands
- Zip Code
- 94610
- MLS ID
- 41078999
- APN
- 246078
- Year Built
- 1949
- Stories in Building
- 3
- Possession
- Upon Completion
- Data Source
- MAXEBRDI
- Origin MLS System
- Bridge AOR
Corpus Christi Elementary School
Private K-8 Elementary, Religious, Coed
Students: 270 Distance: 0.1mi
Glenview Elementary School
Public K-5 Elementary
Students: 465 Distance: 0.5mi
Zion Lutheran School
Private K-8 Elementary, Religious, Core Knowledge
Students: 65 Distance: 0.5mi
The Renaissance School
Private PK-8 Montessori, Elementary, Coed
Students: 154 Distance: 0.6mi
The Renaissance International School
Private K-9
Students: 79 Distance: 0.6mi
Head-Royce School
Private K-12 Combined Elementary And Secondary, Nonprofit
Students: 875 Distance: 0.6mi
- Bed
- 3
- Bath
- 2
- Parking
- 2
- Detached, Alley Access, Garage Faces Rear, Garage Door Opener
- SQ FT
- 2,016
- SQ FT Source
- Assessor Auto-Fill
- Lot SQ FT
- 4,900.0
- Lot Acres
- 0.11 Acres
- Pool Info
- None
- Kitchen
- Dishwasher, Disposal, Gas Range, Microwave, Range, Refrigerator, Self Cleaning Oven, Dryer, Washer, Gas Water Heater, Garbage Disposal, Gas Range/Cooktop, Island, Pantry, Range/Oven Built-in, Self-Cleaning Oven, Updated Kitchen
- Cooling
- Ceiling Fan(s)
- Disclosures
- Disclosure Package Avail
- Entry Level
- Exterior Details
- Back Yard, Front Yard, Garden/Play, Side Yard, Terraced Back, Garden, Landscape Back, Landscape Front, Low Maintenance
- Flooring
- Hardwood
- Foundation
- Fire Place
- Brick, Dining Room, Living Room, Other
- Heating
- Zoned, Natural Gas
- Laundry
- Dryer, Laundry Room, Washer
- Upper Level
- 2 Bedrooms, 1 Bath
- Main Level
- 1 Bedroom, 1 Bath, Main Entry
- Possession
- Upon Completion
- Architectural Style
- Cape Cod
- Non-Master Bathroom Includes
- Stall Shower, Tile
- Construction Status
- Existing
- Additional Miscellaneous Features
- Back Yard, Front Yard, Garden/Play, Side Yard, Terraced Back, Garden, Landscape Back, Landscape Front, Low Maintenance
- Location
- Sloped Down
- Roof
- Composition Shingles, Fiberglass
- Water and Sewer
- Public
- Fee
- $0
MLS and other Information regarding properties for sale as shown in Theo have been obtained from various sources such as sellers, public records, agents and other third parties. This information may relate to the condition of the property, permitted or unpermitted uses, zoning, square footage, lot size/acreage or other matters affecting value or desirability. Unless otherwise indicated in writing, neither brokers, agents nor Theo have verified, or will verify, such information. If any such information is important to buyer in determining whether to buy, the price to pay or intended use of the property, buyer is urged to conduct their own investigation with qualified professionals, satisfy themselves with respect to that information, and to rely solely on the results of that investigation.
School data provided by GreatSchools. School service boundaries are intended to be used as reference only. To verify enrollment eligibility for a property, contact the school directly.
