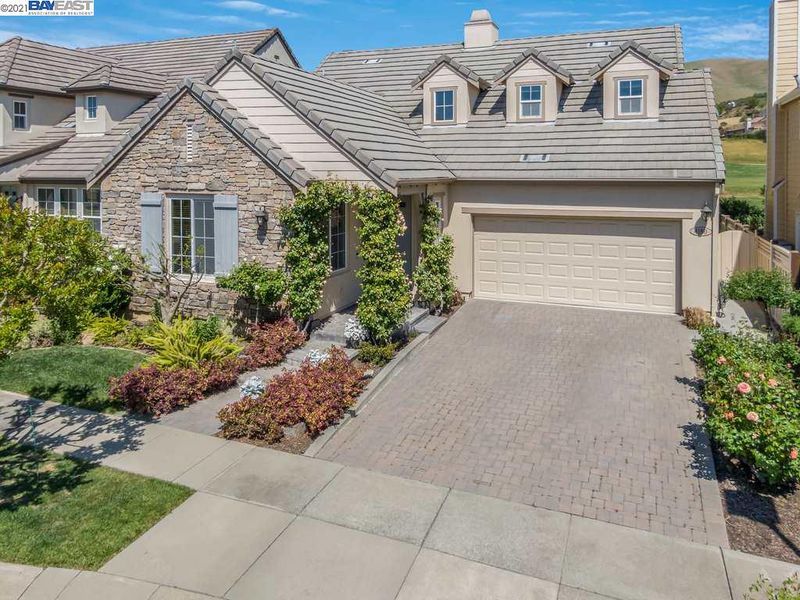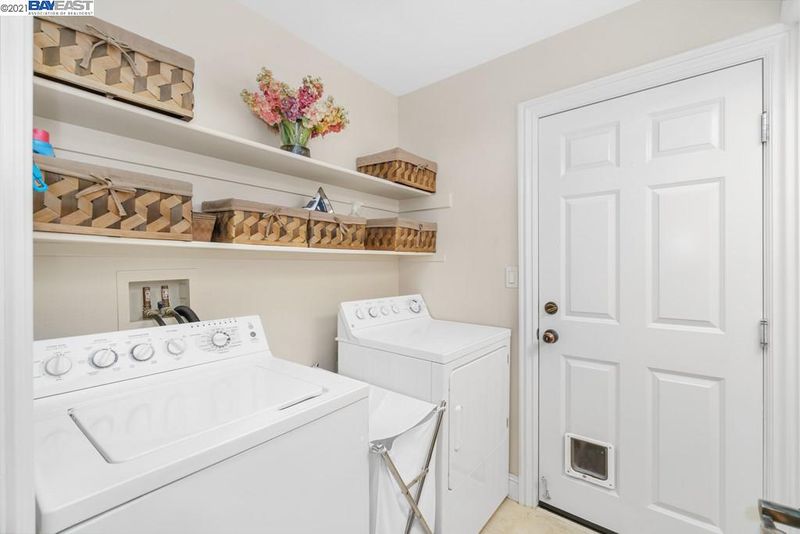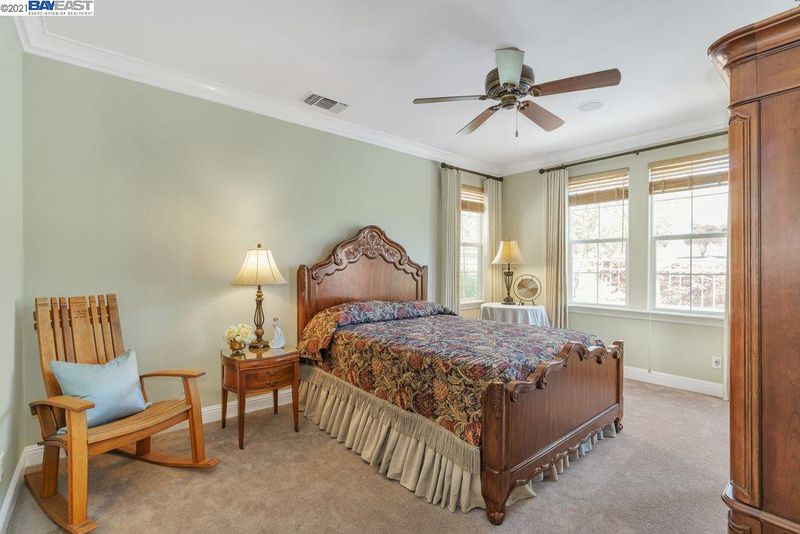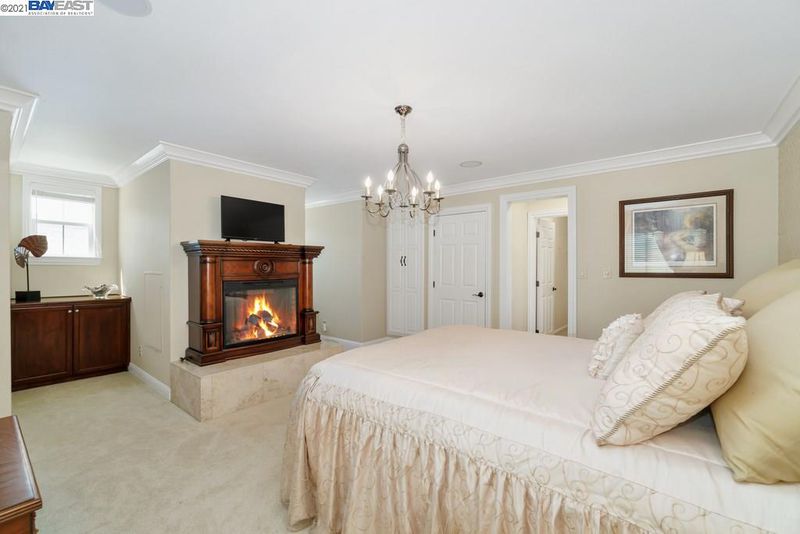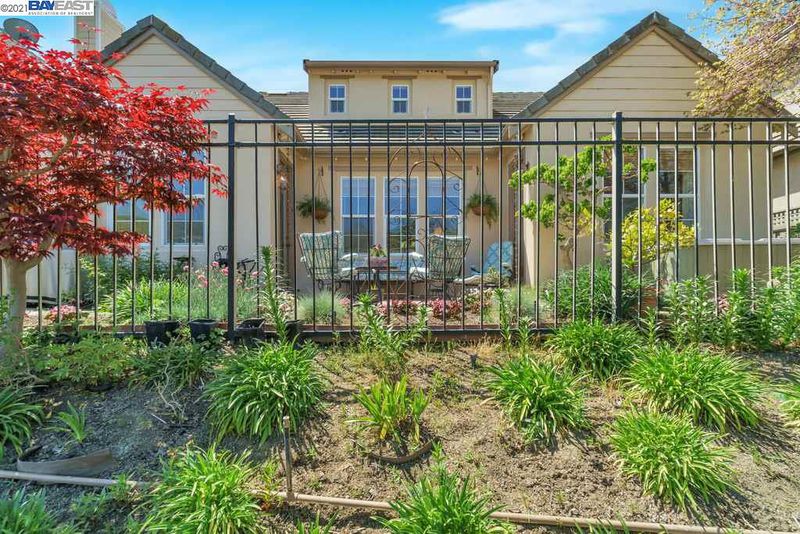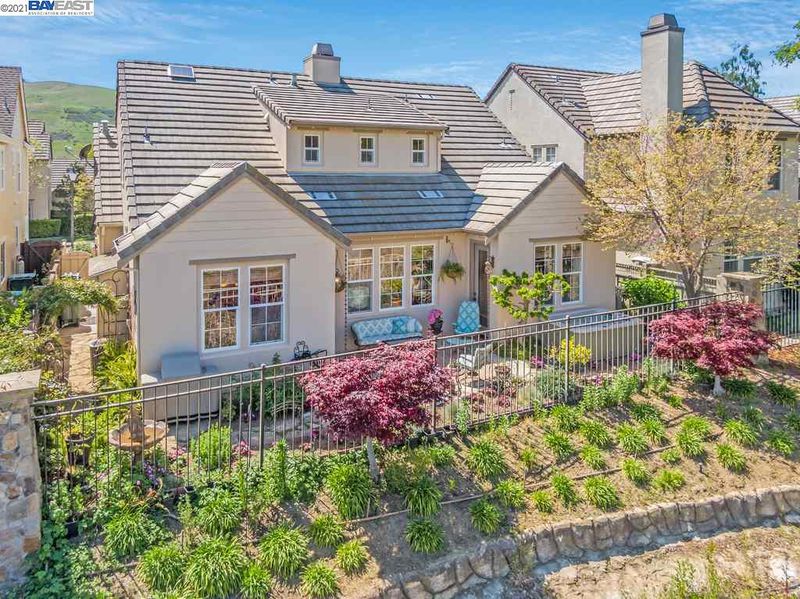 Sold 9.7% Over Asking
Sold 9.7% Over Asking
$800,000
2,366
SQ FT
$338
SQ/FT
4180 Summer Gate Ave
@ Bennington Drive - THE VILLAGE, Vallejo
- 4 Bed
- 4 Bath
- 2 Park
- 2,366 sqft
- VALLEJO
-

Unwind & enjoy the tranquility this meticulously upgraded Villages HM will bring while relaxing in the beautifully landscaped garden overlooking the Golf Course. Seldom, do you find such attention to detail & no expense spared on high-end materials! Upgraded tumbled marble floors flow nicely in the FM, kitch, & dining area. Custom Cherry kit. island has granite counters extending 2 feet than most islands of the same model. Pendant lighting w/ custom wine bottle shades tie in beautifully. No expense was spared on high-end 7” CrownMolding, 5.5” Baseboards, & 4” Door Casings throughout home. 2 recently remodeled MA. BA w/ quartzite counters & shower bench, updated flooring, floor to ceiling tile shower surround. Bonus Flex space, could be a nice work-from-hm off. There is a Custom & Grand Staircase not found in most models. 2 Suites Upstairs! Not enough room here to describe all High-End touches, you must see it! Enjoy trails, Arnold Palmer GolfCourse, swimming, close to I80, Ferry to SF!
- Current Status
- Sold
- Sold Price
- $800,000
- Over List Price
- 9.7%
- Original Price
- $729,000
- List Price
- $729,000
- On Market Date
- Apr 23, 2021
- Contract Date
- May 6, 2021
- Close Date
- Jun 7, 2021
- Property Type
- Detached
- D/N/S
- THE VILLAGE
- Zip Code
- 94591
- MLS ID
- 40946839
- APN
- 0182-330-240
- Year Built
- 2003
- Stories in Building
- Unavailable
- Possession
- COE
- COE
- Jun 7, 2021
- Data Source
- MAXEBRDI
- Origin MLS System
- BAY EAST
Green Valley Middle School
Public 6-8 Middle
Students: 915 Distance: 2.5mi
Cordelia Hills Elementary School
Public K-5 Elementary
Students: 682 Distance: 2.6mi
Oakbrook Elementary School
Public K-8 Elementary, Yr Round
Students: 546 Distance: 3.0mi
Jesse M. Bethel High School
Public 9-12 Secondary
Students: 1500 Distance: 3.1mi
Joseph H. Wardlaw Elementary School
Public K-5 Elementary
Students: 690 Distance: 3.2mi
Angelo Rodriguez High School
Public 9-12 Secondary
Students: 1882 Distance: 3.3mi
- Bed
- 4
- Bath
- 4
- Parking
- 2
- Attached Garage, Garage Facing Front
- SQ FT
- 2,366
- SQ FT Source
- Public Records
- Lot SQ FT
- 3,999.0
- Lot Acres
- 0.091804 Acres
- Pool Info
- Community Fclty
- Kitchen
- Counter - Stone, Dishwasher, Eat In Kitchen, Garbage Disposal, Gas Range/Cooktop, Island, Microwave, Oven Built-in, Updated Kitchen
- Cooling
- Ceiling Fan(s), Central 1 Zone A/C
- Disclosures
- Other - Call/See Agent, Disclosure Package Avail
- Exterior Details
- Stucco, Wood Siding
- Flooring
- Stone (Marble, Slate etc., Tile, Carpet
- Foundation
- Slab
- Fire Place
- Electric, Family Room, Gas Burning, Primary Bedroom
- Heating
- Forced Air 1 Zone, Gas
- Laundry
- In Laundry Room, Sink
- Upper Level
- 2 Bedrooms, 2 Baths, Primary Bedrm Suite - 1
- Main Level
- 2 Bedrooms, 2 Baths, Primary Bedrm Suite - 1, Laundry Facility, Main Entry
- Views
- Golf Course, Hills
- Possession
- COE
- Architectural Style
- Cape Cod
- Non-Master Bathroom Includes
- Solid Surface, Tub, Updated Baths, Marble
- Construction Status
- Existing
- Additional Equipment
- Garage Door Opener, Stereo Speakers Built-In, Water Heater Gas, Window Coverings, Carbon Mon Detector, Double Strapped Water Htr, Smoke Detector, All Public Utilities
- Lot Description
- Adj To/On Golf Course, Cul-De-Sac, Level, Regular, Backyard, Garden, Landscape Back, Landscape Front
- Pool
- Community Fclty
- Roof
- Tile, Cement
- Solar
- None
- Terms
- CalHFA, Cash, Conventional, FHA, VA
- Water and Sewer
- Sewer System - Public, Water - Public
- Yard Description
- Back Yard, Dog Run, Front Yard, Patio, Sprinklers Back, Garden, Landscape Back, Landscape Front, Perimeter Fencing, Porch Steps, Wood Fencing
- * Fee
- $125
- Name
- UNKNOWN
- Phone
- (707) 448-8906
- *Fee includes
- Management Fee
MLS and other Information regarding properties for sale as shown in Theo have been obtained from various sources such as sellers, public records, agents and other third parties. This information may relate to the condition of the property, permitted or unpermitted uses, zoning, square footage, lot size/acreage or other matters affecting value or desirability. Unless otherwise indicated in writing, neither brokers, agents nor Theo have verified, or will verify, such information. If any such information is important to buyer in determining whether to buy, the price to pay or intended use of the property, buyer is urged to conduct their own investigation with qualified professionals, satisfy themselves with respect to that information, and to rely solely on the results of that investigation.
School data provided by GreatSchools. School service boundaries are intended to be used as reference only. To verify enrollment eligibility for a property, contact the school directly.
