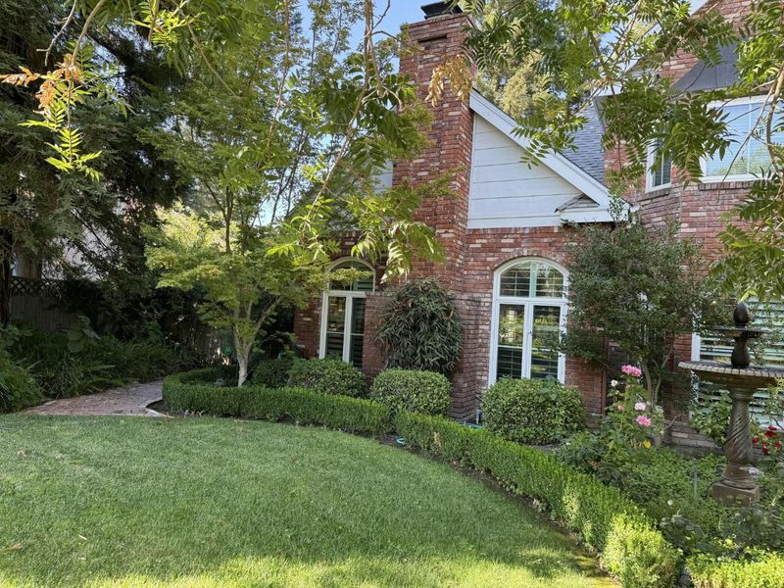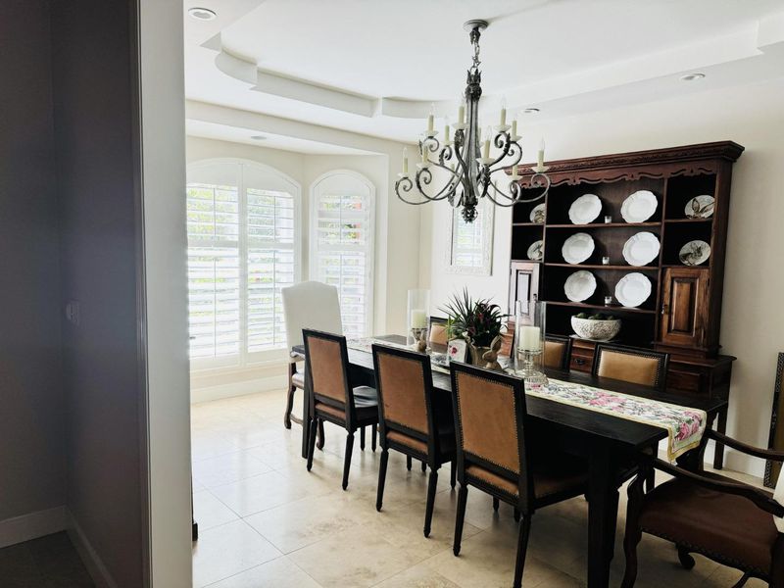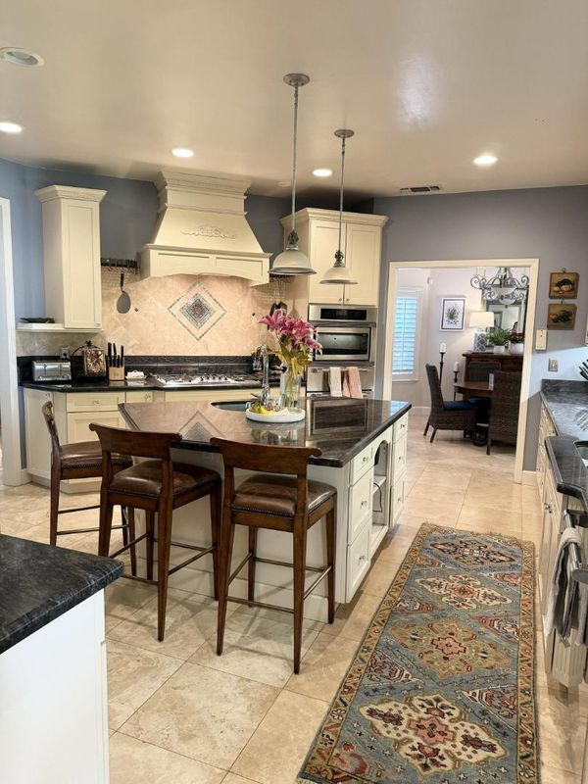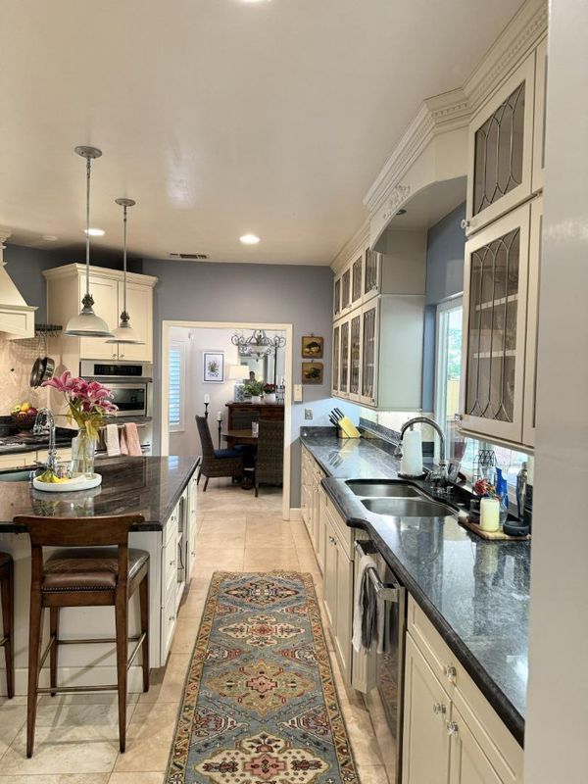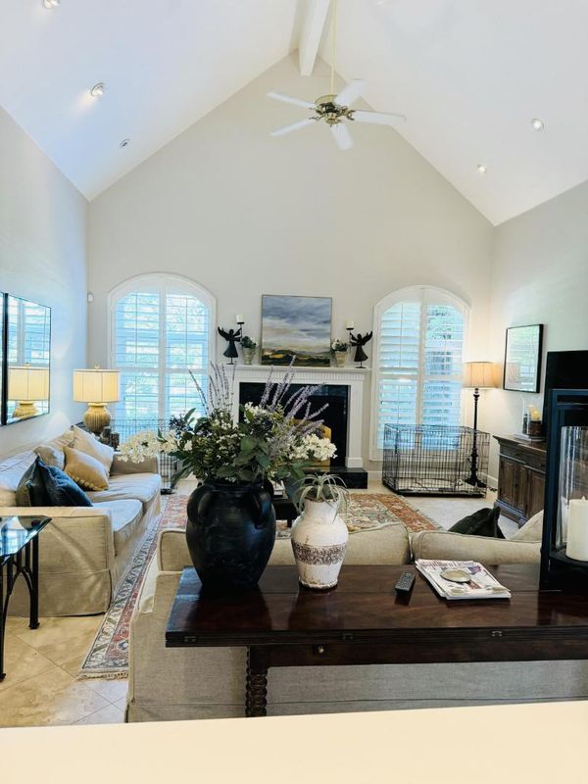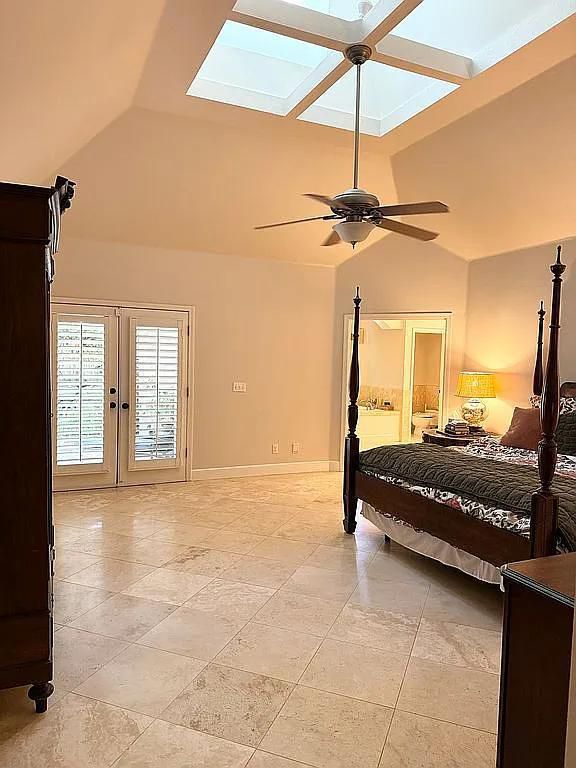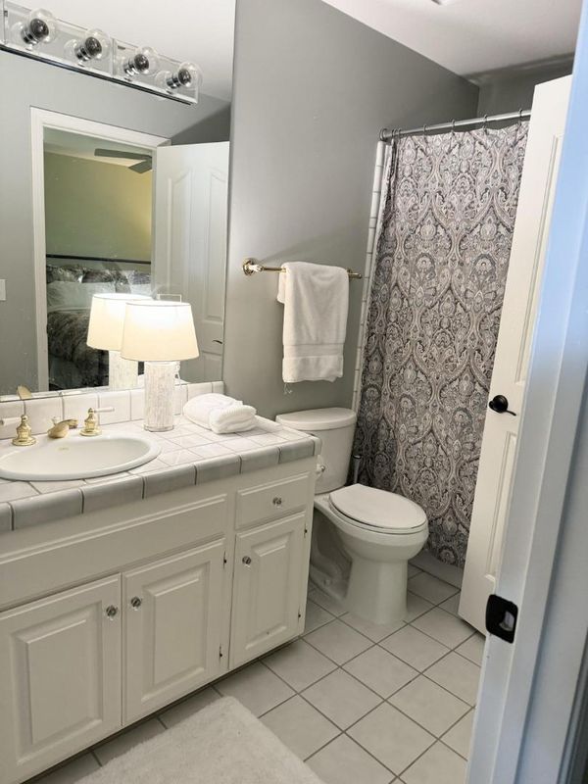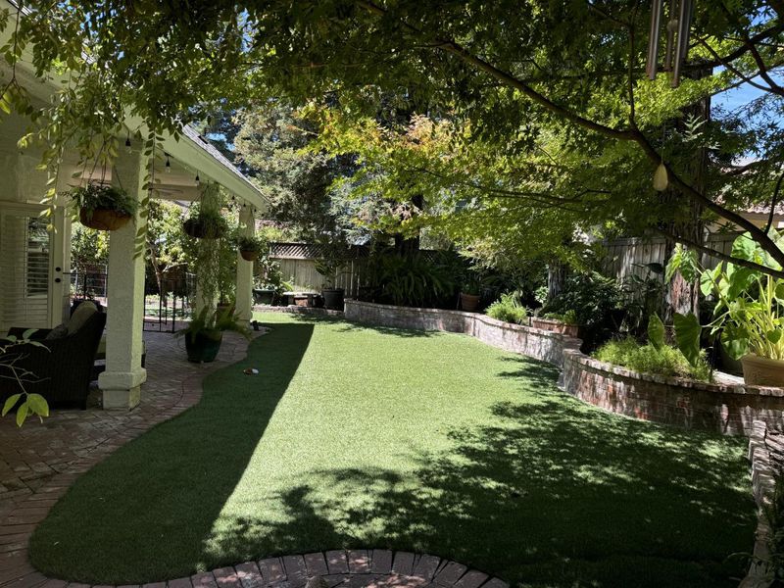
$958,000
3,626
SQ FT
$264
SQ/FT
288 West Canadian Avenue
@ N/A - Fresno
- 4 Bed
- 3 Bath
- 3 Park
- 3,626 sqft
- FRESNO
-

Back on the market, contingency expired, enjoy high ceilings throughout and a designer kitchen. Set on an oversized lot with majestic redwoods, fruit trees, and abundant flowers, this property offers a serene escape. Enjoy the large covered porch w/ceiling fans and relax by the koi pond with waterfall. The garden room, with its wall of windows, brings the outside in. Recent updates include new Lennox heating and air systems installed in 2023, new luxury vinyl wood plank flooring on the stairs, hall, and bedrooms upstairs, and new landscape lighting in the front and back. The elegant new wrought iron staircase railing graces the vaulted entryway. The large master bedroom features a spacious en-suite bath and an extra-large his-and-hers walk-in closet. The home also includes a second downstairs bedroom with a full bath, plantation shutters, and irrigation throughout.This property is designed for entertaining and offers the flexibility of a bonus room that could serve as a fifth.
- Days on Market
- 16 days
- Current Status
- Active
- Original Price
- $958,000
- List Price
- $958,000
- On Market Date
- Nov 13, 2024
- Property Type
- Single Family Home
- Area
- Zip Code
- 93711
- MLS ID
- ML81986499
- APN
- 402-592-05
- Year Built
- 1989
- Stories in Building
- 1
- Possession
- Negotiable
- Data Source
- MLSL
- Origin MLS System
- MLSListings, Inc.
Souls Harbor Christian Academy
Private 3-12 Combined Elementary And Secondary, Religious, Coed
Students: NA Distance: 0.8mi
Children's Hospital Of Central California
Public K-12
Students: 6 Distance: 1.5mi
Kastner Intermediate School
Public 7-8 Middle
Students: 1161 Distance: 1.5mi
Valley Oak Elementary School
Public K-6 Elementary
Students: 496 Distance: 1.5mi
Pinedale Elementary School
Public K-6 Elementary
Students: 548 Distance: 1.6mi
Reaching Potentials Education Institute
Private 7-12 Coed
Students: 65 Distance: 1.6mi
- Bed
- 4
- Bath
- 3
- Parking
- 3
- Attached Garage
- SQ FT
- 3,626
- SQ FT Source
- Unavailable
- Lot SQ FT
- 12,632.4
- Lot Acres
- 0.29 Acres
- Kitchen
- Dishwasher, Microwave, Oven Range, Refrigerator, Other
- Cooling
- Central AC
- Dining Room
- Formal Dining Room
- Disclosures
- None
- Family Room
- Other
- Foundation
- Concrete Perimeter and Slab
- Fire Place
- Gas Log
- Heating
- Gas
- Possession
- Negotiable
- Fee
- Unavailable
MLS and other Information regarding properties for sale as shown in Theo have been obtained from various sources such as sellers, public records, agents and other third parties. This information may relate to the condition of the property, permitted or unpermitted uses, zoning, square footage, lot size/acreage or other matters affecting value or desirability. Unless otherwise indicated in writing, neither brokers, agents nor Theo have verified, or will verify, such information. If any such information is important to buyer in determining whether to buy, the price to pay or intended use of the property, buyer is urged to conduct their own investigation with qualified professionals, satisfy themselves with respect to that information, and to rely solely on the results of that investigation.
School data provided by GreatSchools. School service boundaries are intended to be used as reference only. To verify enrollment eligibility for a property, contact the school directly.
