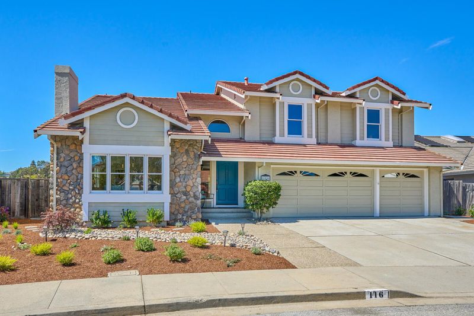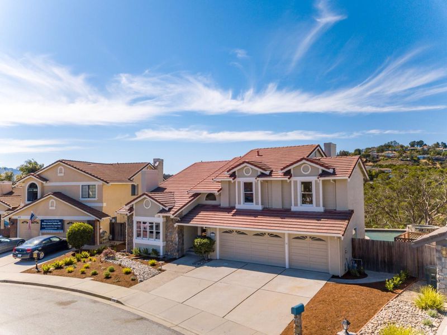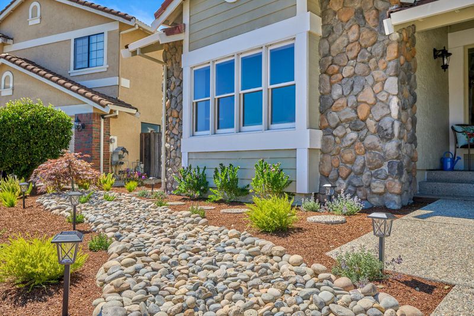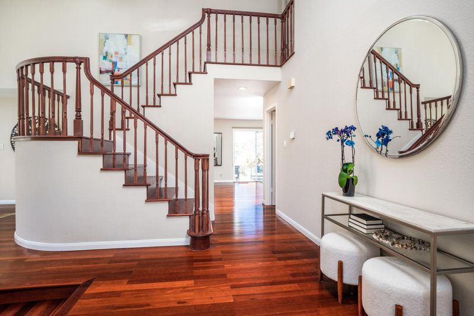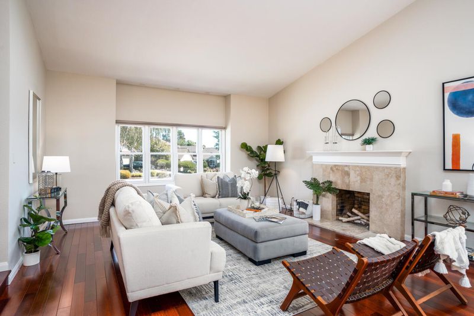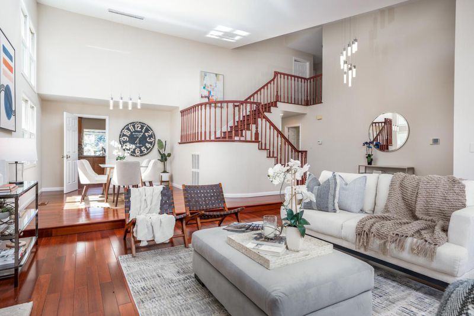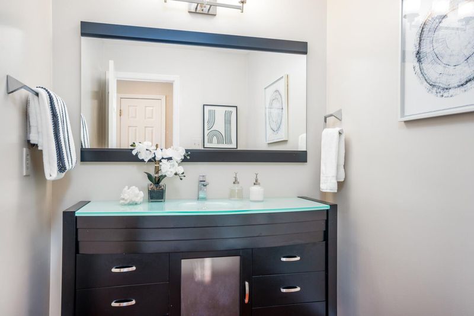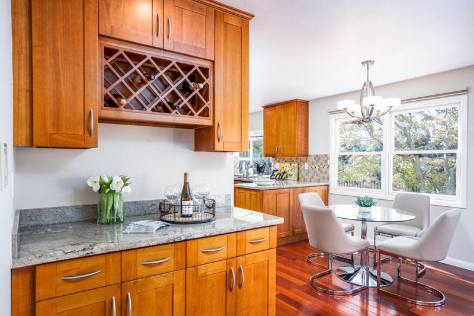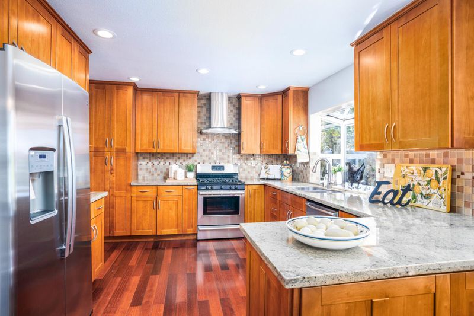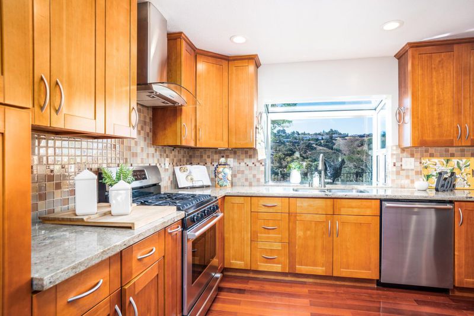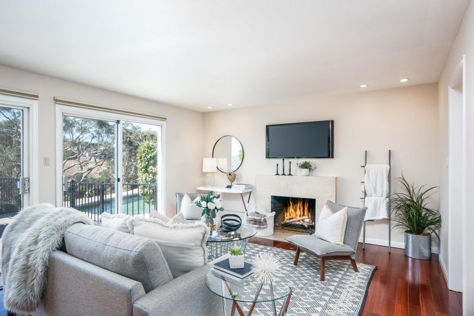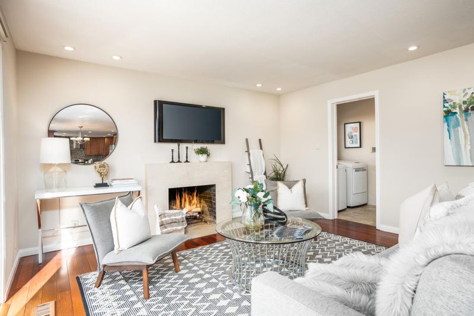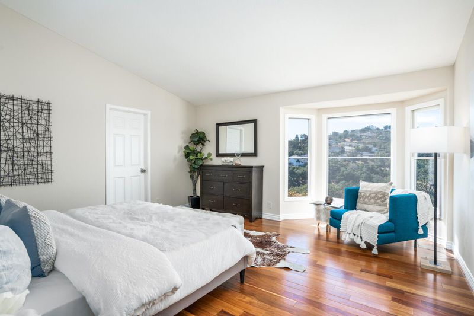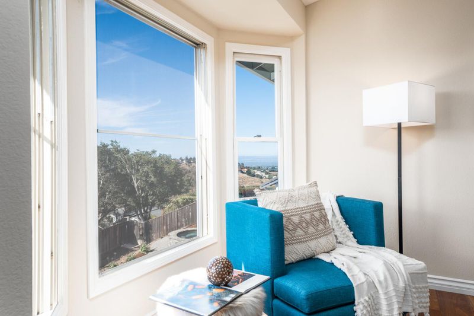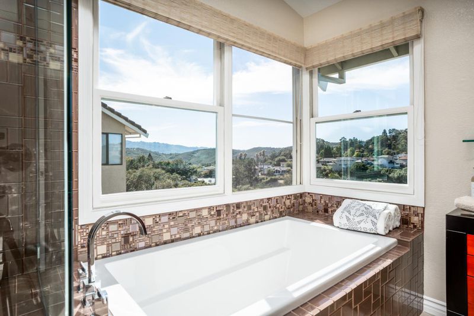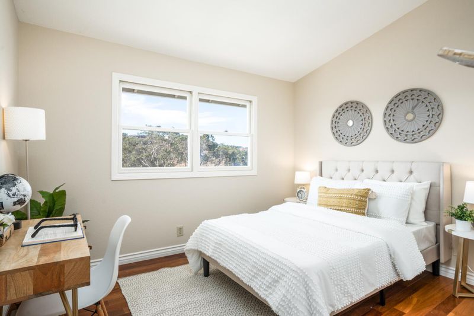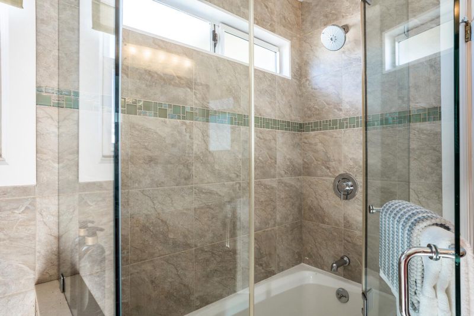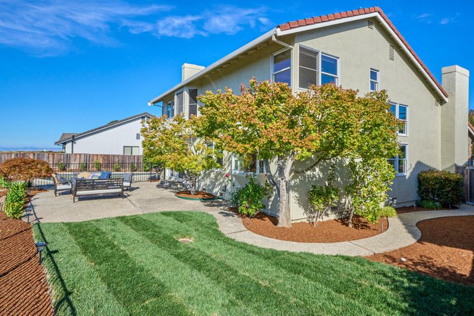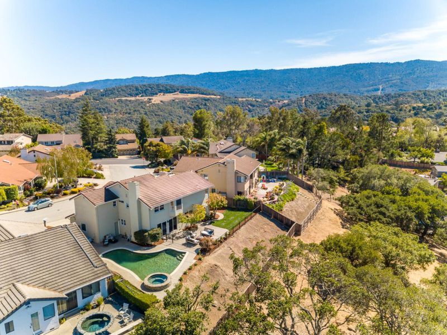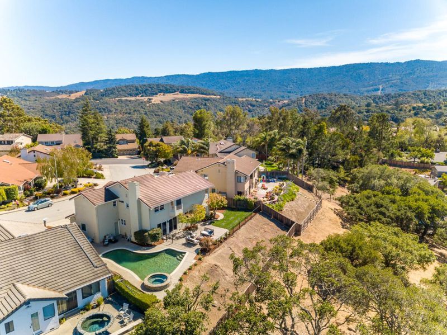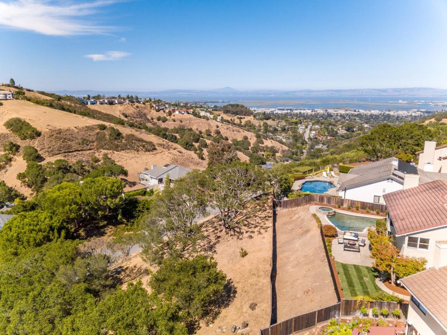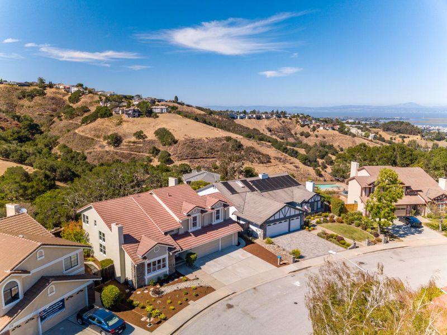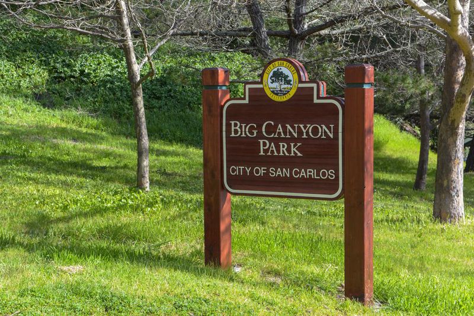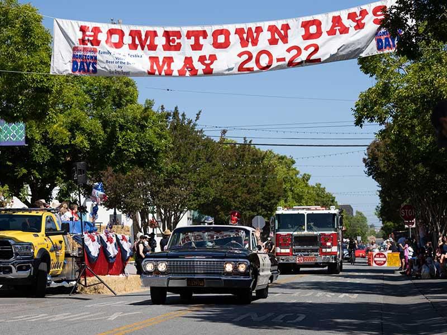 Sold 3.2% Over Asking
Sold 3.2% Over Asking
$3,510,000
2,600
SQ FT
$1,350
SQ/FT
116 Mesa Verde Way
@ La Mesa Drive - 350 - Alder Manor Etc., San Carlos
- 4 Bed
- 3 (2/1) Bath
- 6 Park
- 2,600 sqft
- SAN CARLOS
-

View-tiful! Sweeping Canyon Views + partial Bay Views! Distinctively Built Whitecliff Home. Pride of Ownership Neighborhood. New front + rear landscaping. Dramatic formal entry w/high vaulted ceiling. Living Rm w/elegant fireplace, formal Dining Area. Open & airy Family Room wi/2nd fireplace adjoins the breakfast area and gourmet Kitchen. Granite counters, shaker style cabinets, professional gas cooktop, walk-in pantry, garden window to take in the views. Powder Room, Laundry Room & attached 3 Car Garage finish the first floor. Upstairs features a spacious Primary Bedroom Retreat w/sitting area, bay view, luxurious Primary Bath w/dual vanities, soaking tub, stall shower, walk-in closet. 3 additional good sized Bedrooms. Remodeled Bathrooms, Handsome hardwood floors thru-out. New interior paint. Vacation at home with the sparkling in-ground pool and waterfall spa. New lush lawn area, patio for casual entertaining. Near parks, trails, access to 280 and nearby 92.
- Days on Market
- 8 days
- Current Status
- Sold
- Sold Price
- $3,510,000
- Over List Price
- 3.2%
- Original Price
- $3,399,888
- List Price
- $3,399,888
- On Market Date
- Aug 14, 2022
- Contract Date
- Aug 22, 2022
- Close Date
- Sep 13, 2022
- Property Type
- Single Family Home
- Area
- 350 - Alder Manor Etc.
- Zip Code
- 94070
- MLS ID
- ML81903809
- APN
- 050-431-150
- Year Built
- 1986
- Stories in Building
- 2
- Possession
- COE
- COE
- Sep 13, 2022
- Data Source
- MLSL
- Origin MLS System
- MLSListings, Inc.
Canyon Oaks Youth Center
Public 8-12 Opportunity Community
Students: 8 Distance: 0.5mi
Heather Elementary School
Charter K-4 Elementary
Students: 400 Distance: 0.8mi
Clifford Elementary School
Public K-8 Elementary
Students: 742 Distance: 1.0mi
St. Charles Elementary School
Private K-8 Elementary, Religious, Coed
Students: 300 Distance: 1.2mi
Brittan Acres Elementary School
Charter K-3 Elementary
Students: 395 Distance: 1.3mi
Arundel Elementary School
Charter K-4 Elementary
Students: 470 Distance: 1.5mi
- Bed
- 4
- Bath
- 3 (2/1)
- Double Sinks, Dual Flush Toilet, Half on Ground Floor, Shower over Tub - 1, Stall Shower, Tile, Tub, Tub in Primary Bedroom, Updated Bath
- Parking
- 6
- Attached Garage, Enclosed, Gate / Door Opener, On Street
- SQ FT
- 2,600
- SQ FT Source
- Unavailable
- Lot SQ FT
- 9,996.0
- Lot Acres
- 0.229477 Acres
- Pool Info
- Pool - Fenced, Pool - Gunite, Pool - Heated, Pool - In Ground, Pool - Sweep, Spa - Gas, Spa - Gunite, Spa - In Ground, Spa - Jetted, Spa / Hot Tub
- Kitchen
- Countertop - Granite, Dishwasher, Hood Over Range, Ice Maker, Microwave, Oven - Gas, Oven Range - Built-In, Gas, Refrigerator
- Cooling
- Central AC
- Dining Room
- Breakfast Nook, Dining Area
- Disclosures
- Lead Base Disclosure, Natural Hazard Disclosure, NHDS Report
- Family Room
- Separate Family Room
- Flooring
- Hardwood, Tile, Vinyl / Linoleum
- Foundation
- Concrete Perimeter, Concrete Perimeter and Slab, Crawl Space, Permanent, Raised
- Fire Place
- Family Room, Gas Starter, Living Room, Wood Burning
- Heating
- Central Forced Air - Gas, Forced Air, Gas
- Laundry
- Dryer, Electricity Hookup (220V), Inside, Washer
- Views
- Bay, Canyon, Hills, Mountains, Neighborhood, Valley
- Possession
- COE
- Architectural Style
- Traditional
- Fee
- Unavailable
MLS and other Information regarding properties for sale as shown in Theo have been obtained from various sources such as sellers, public records, agents and other third parties. This information may relate to the condition of the property, permitted or unpermitted uses, zoning, square footage, lot size/acreage or other matters affecting value or desirability. Unless otherwise indicated in writing, neither brokers, agents nor Theo have verified, or will verify, such information. If any such information is important to buyer in determining whether to buy, the price to pay or intended use of the property, buyer is urged to conduct their own investigation with qualified professionals, satisfy themselves with respect to that information, and to rely solely on the results of that investigation.
School data provided by GreatSchools. School service boundaries are intended to be used as reference only. To verify enrollment eligibility for a property, contact the school directly.
