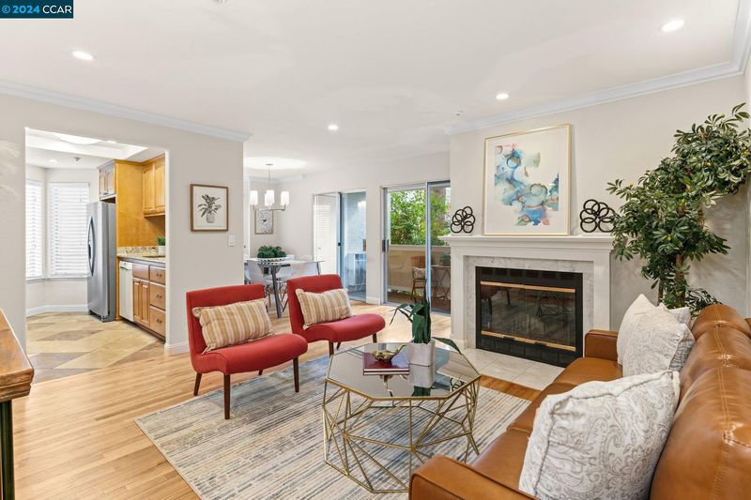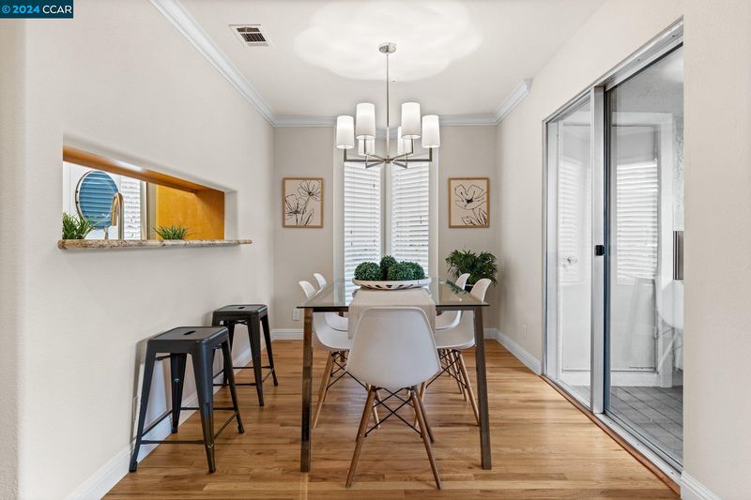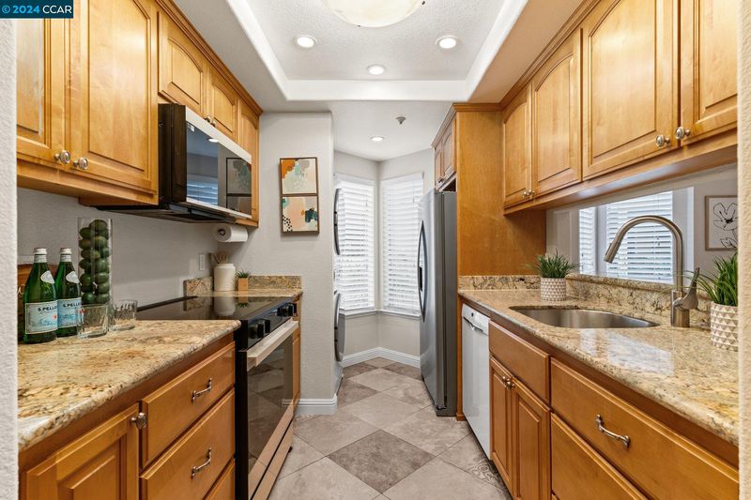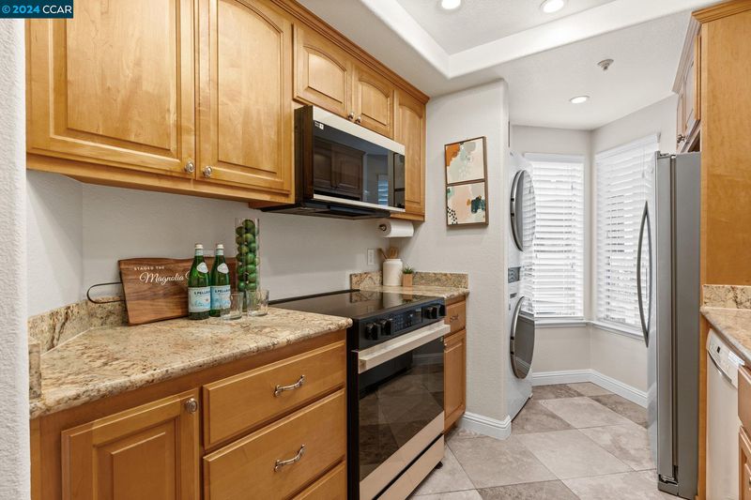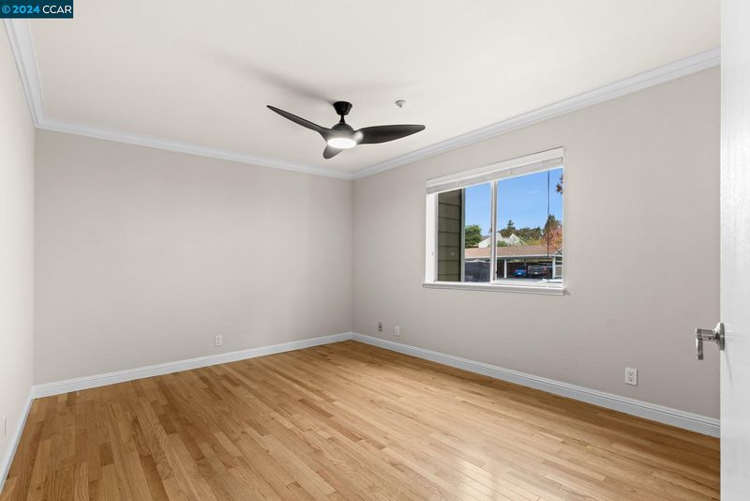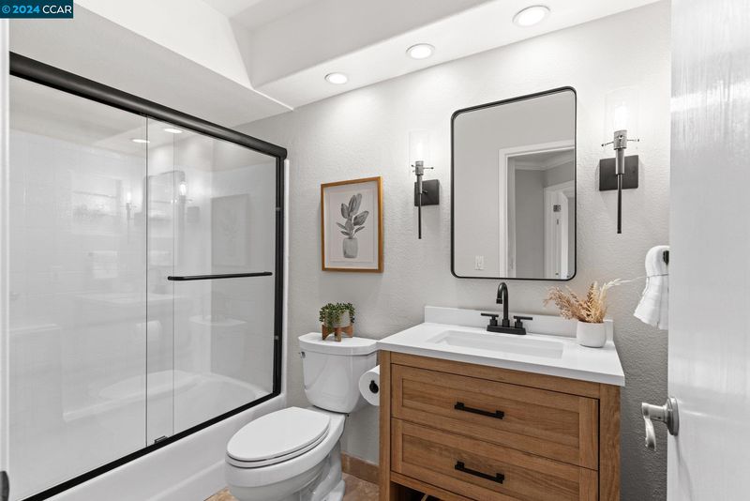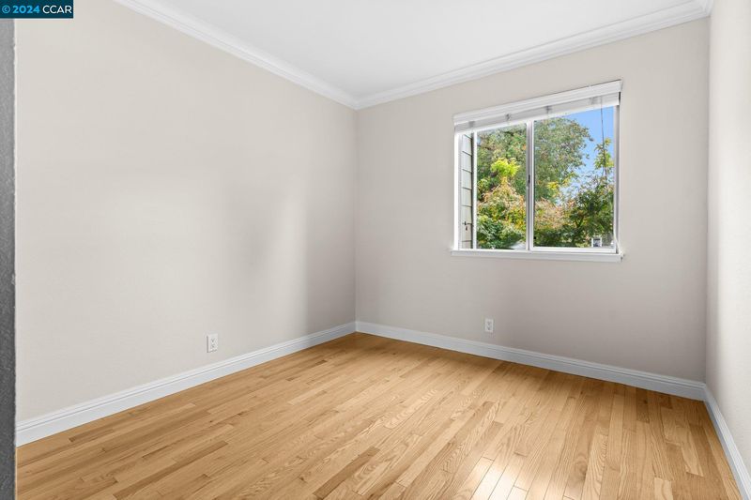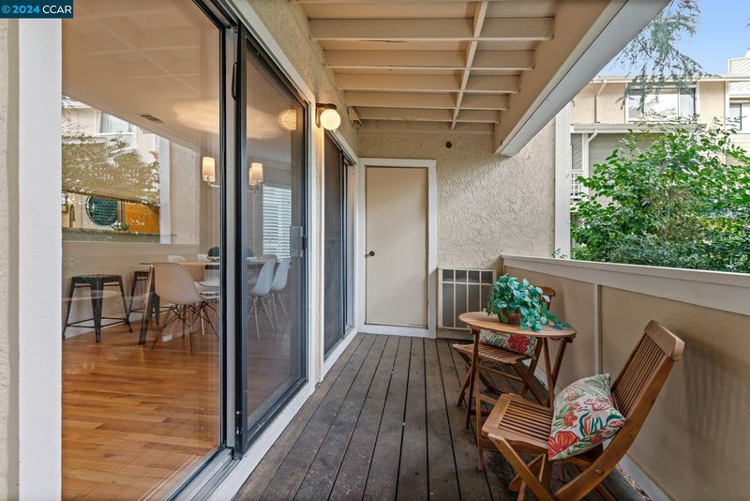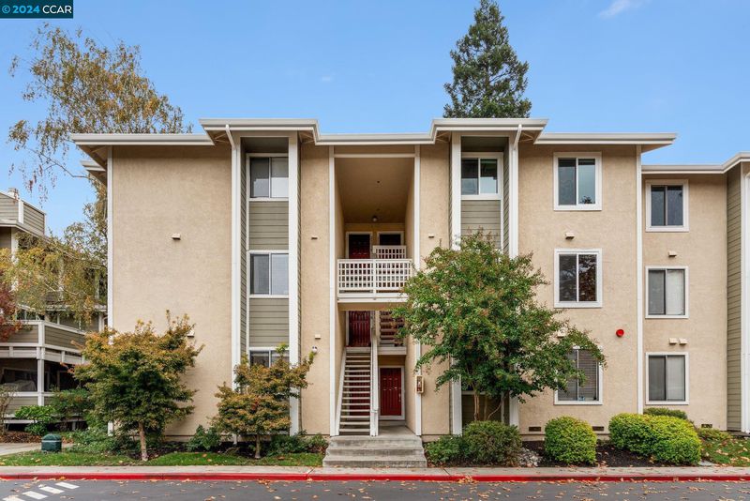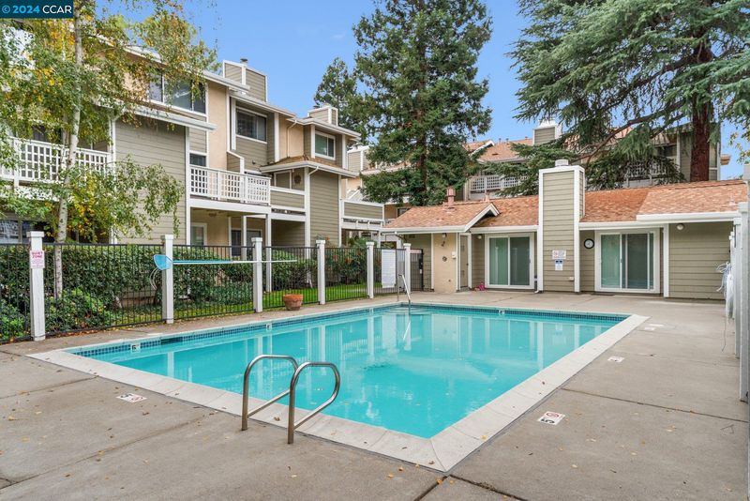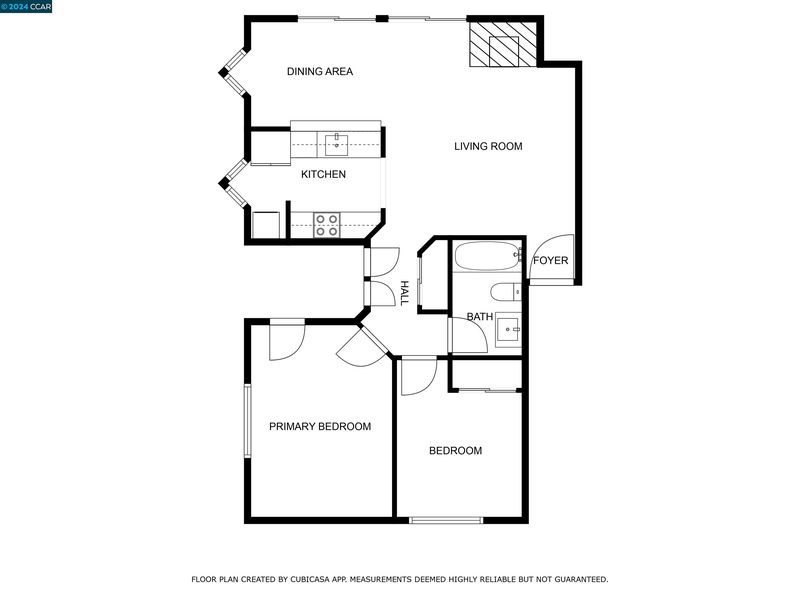
$528,000
886
SQ FT
$596
SQ/FT
2597 Oak Rd, #D
@ Treat Blvd - Carriage Place, Walnut Creek
- 2 Bed
- 1 Bath
- 0 Park
- 886 sqft
- Walnut Creek
-

Welcome to this spacious street-level condo in the heart of Walnut Creek. As you step into the inviting living room, you'll be greeted by hardwood floors and a fireplace, perfect for cool evenings. The adjacent dining area boasts two sliding glass doors that open to a covered back deck, providing an ideal space for indoor-outdoor living and gatherings with family and friends. This unit does not back to neighbors, which offers more privacy and relaxation. Your well-appointed kitchen features a dishwasher, four-burner cooktop/oven combo, microwave and a breakfast bar. Ample cabinetry ensures plenty of storage for all your kitchen essentials. The condo includes two comfortable bedrooms, including a primary suite with a generous walk-in closet. Both bedrooms share the full hall bathroom, complete with a tub-shower combo. For added convenience, there is a stacked laundry area and hall closets for optimal organization. Enjoy the HOA pool and clubhouse! Just minutes from BART, freeways, trails, parks, shopping, and downtown Walnut Creek.
- Current Status
- Active
- Original Price
- $528,000
- List Price
- $528,000
- On Market Date
- Nov 14, 2024
- Property Type
- Condominium
- D/N/S
- Carriage Place
- Zip Code
- 94597
- MLS ID
- 41078966
- APN
- 1722700661
- Year Built
- 1985
- Stories in Building
- 1
- Possession
- COE
- Data Source
- MAXEBRDI
- Origin MLS System
- CONTRA COSTA
Palmer School For Boys And Girls
Private K-8 Elementary, Coed
Students: 386 Distance: 0.2mi
Fusion Academy Walnut Creek
Private 6-12
Students: 55 Distance: 0.6mi
Seven Hills, The
Private K-8 Elementary, Coed
Students: 399 Distance: 0.6mi
Buena Vista Elementary School
Public K-5 Elementary
Students: 462 Distance: 0.7mi
Walnut Creek Intermediate School
Public 6-8 Middle
Students: 1049 Distance: 0.8mi
Walnut Creek Christian Academy
Private PK-8 Elementary, Religious, Coed
Students: 270 Distance: 0.9mi
- Bed
- 2
- Bath
- 1
- Parking
- 0
- Covered, Space Per Unit - 1
- SQ FT
- 886
- SQ FT Source
- Public Records
- Pool Info
- In Ground, Community
- Kitchen
- Dishwasher, Electric Range, Disposal, Microwave, Free-Standing Range, Breakfast Bar, Counter - Stone, Electric Range/Cooktop, Garbage Disposal, Range/Oven Free Standing
- Cooling
- Central Air
- Disclosures
- Owner is Lic Real Est Agt
- Entry Level
- 0
- Flooring
- Hardwood
- Foundation
- Fire Place
- Living Room
- Heating
- Forced Air
- Laundry
- In Unit
- Main Level
- 2 Bedrooms, 1 Bath, Laundry Facility, Main Entry
- Possession
- COE
- Architectural Style
- Contemporary
- Non-Master Bathroom Includes
- Shower Over Tub, Solid Surface, Tile
- Construction Status
- Existing
- Location
- No Lot
- Pets
- Yes, Size Limit
- Roof
- Composition Shingles
- Water and Sewer
- Public
- Fee
- $425
MLS and other Information regarding properties for sale as shown in Theo have been obtained from various sources such as sellers, public records, agents and other third parties. This information may relate to the condition of the property, permitted or unpermitted uses, zoning, square footage, lot size/acreage or other matters affecting value or desirability. Unless otherwise indicated in writing, neither brokers, agents nor Theo have verified, or will verify, such information. If any such information is important to buyer in determining whether to buy, the price to pay or intended use of the property, buyer is urged to conduct their own investigation with qualified professionals, satisfy themselves with respect to that information, and to rely solely on the results of that investigation.
School data provided by GreatSchools. School service boundaries are intended to be used as reference only. To verify enrollment eligibility for a property, contact the school directly.
