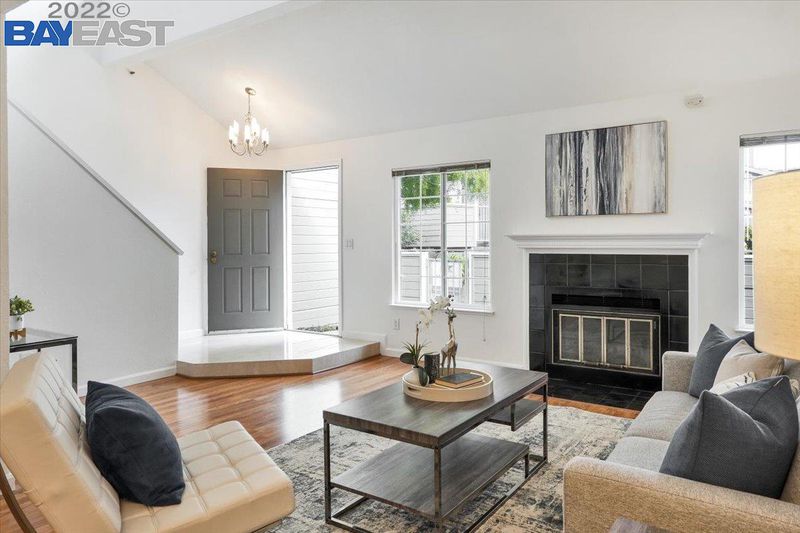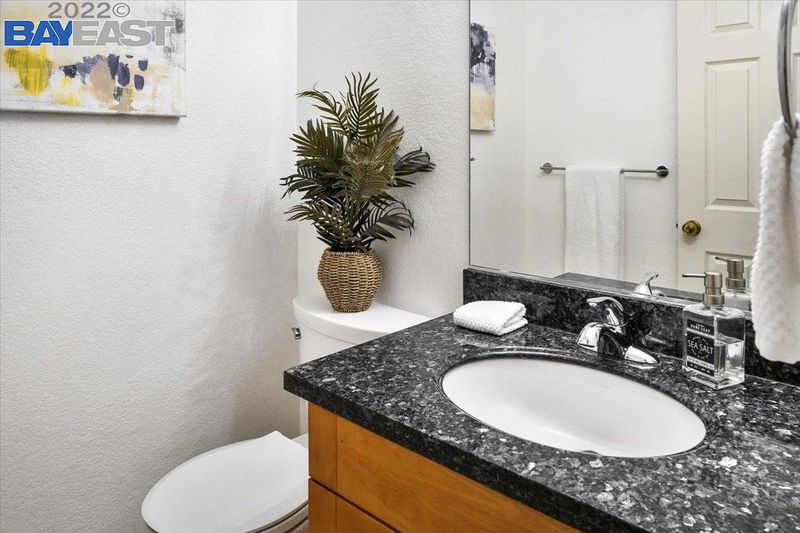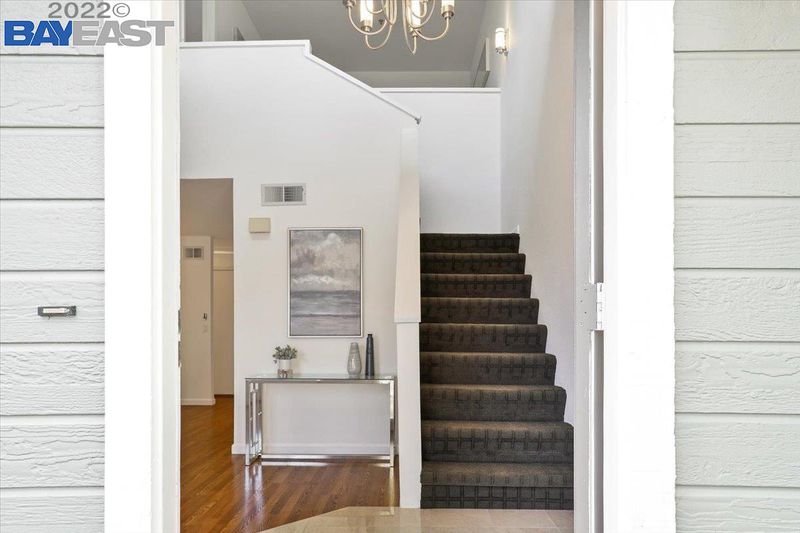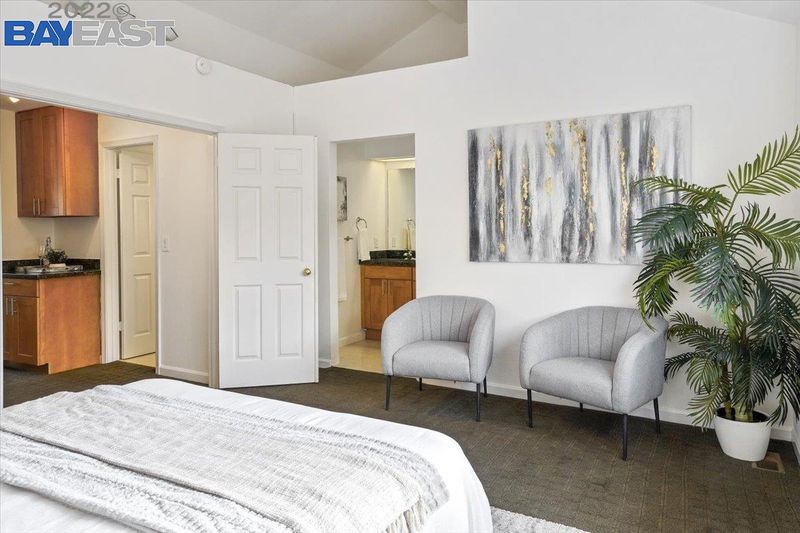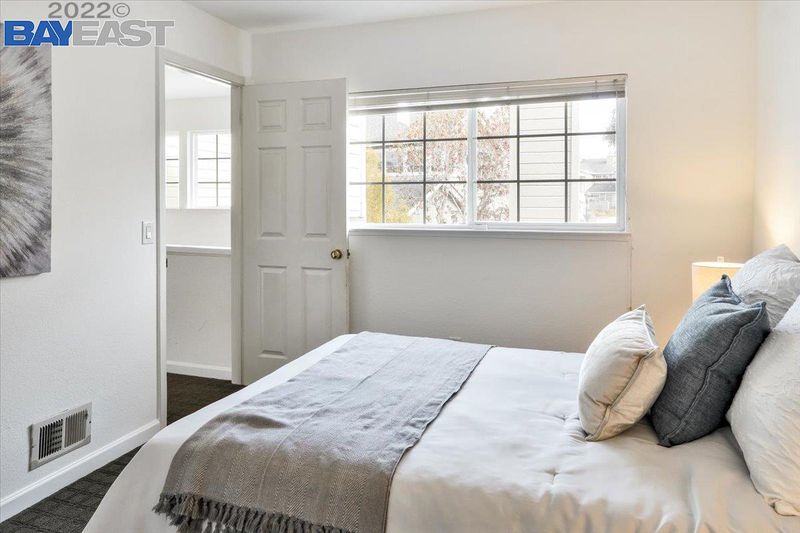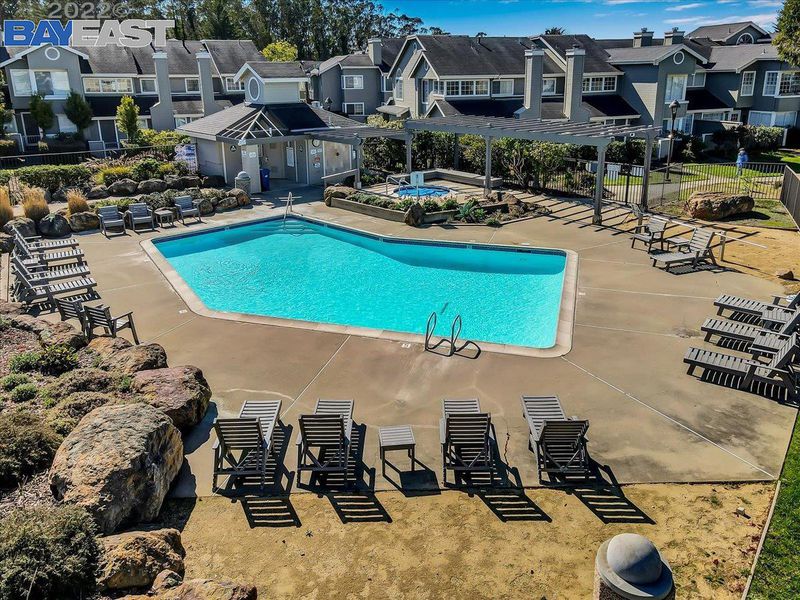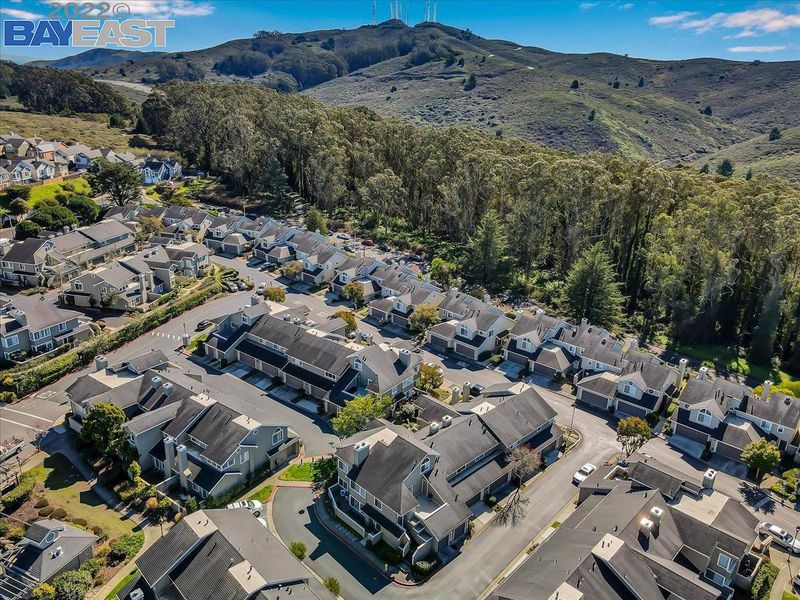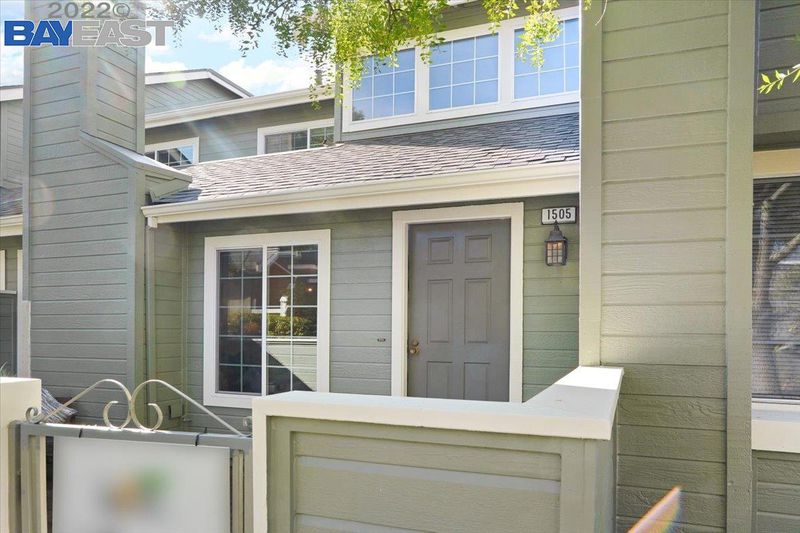 Sold 15.9% Over Asking
Sold 15.9% Over Asking
$1,100,000
1,230
SQ FT
$894
SQ/FT
1505 Foxhollow Lane
@ Crocker - SOUTHERN HILLS, Daly City
- 2 Bed
- 2.5 (2/1) Bath
- 2 Park
- 1,230 sqft
- DALY CITY
-

Located in serene Village in the Park, 1505 Foxhollow is a spacious two-level home with modern updates. Large windows and high ceilings fill the space with light, with a large loft perfect as a home office or reading nook. Featuring 2 bedrooms with 2.5 updated bathrooms, the primary suite includes a pitched ceiling, walk-in closet, and dual-vanity sinks. The dining area opens into an upgraded kitchen with newer cabinets, stone countertops, and stainless steel appliances. A sunny private patio, attached 2-car garage, community swimming pool with hot tub, and plenty of guest parking make Village In The Park a very desirable community. It is a short 7 minute drive to Daly City BART, the Mission, or a variety of retail centers and markets, and within steps of San Bruno Mountain hiking trails. Peace and serenity minutes away from the conveniences of City living!
- Current Status
- Sold
- Sold Price
- $1,100,000
- Over List Price
- 15.9%
- Original Price
- $949,000
- List Price
- $949,000
- On Market Date
- Jan 16, 2022
- Contract Date
- Jan 25, 2022
- Close Date
- Feb 24, 2022
- Property Type
- Townhouse
- D/N/S
- SOUTHERN HILLS
- Zip Code
- 94014
- MLS ID
- 40978241
- APN
- 102-470-080
- Year Built
- 1985
- Stories in Building
- Unavailable
- Possession
- COE
- COE
- Feb 24, 2022
- Data Source
- MAXEBRDI
- Origin MLS System
- BAY EAST
George Washington Elementary School
Public K-5 Elementary
Students: 313 Distance: 0.3mi
San Francisco Christian School
Private K-12 Combined Elementary And Secondary, Religious, Coed
Students: 240 Distance: 0.5mi
Calvary Baptist Academy
Private 1-12 Religious, Nonprofit
Students: NA Distance: 0.5mi
Longfellow Elementary School
Public K-5 Elementary
Students: 520 Distance: 0.5mi
Panorama Elementary School
Public K-5 Elementary
Students: 136 Distance: 0.5mi
Hilldale School
Private K-8 Elementary, Coed
Students: 125 Distance: 0.8mi
- Bed
- 2
- Bath
- 2.5 (2/1)
- Parking
- 2
- Attached Garage, Garage Parking, Space Per Unit - 2
- SQ FT
- 1,230
- SQ FT Source
- Assessor Auto-Fill
- Lot SQ FT
- 932.0
- Lot Acres
- 0.021396 Acres
- Pool Info
- Community Fclty
- Kitchen
- Breakfast Bar, Counter - Solid Surface, Dishwasher, Electric Range/Cooktop, Refrigerator
- Cooling
- None
- Disclosures
- Nat Hazard Disclosure, Disclosure Package Avail
- Exterior Details
- Other
- Flooring
- Laminate
- Fire Place
- Living Room
- Heating
- Central
- Laundry
- In Unit
- Main Level
- No Steps to Entry
- Possession
- COE
- Architectural Style
- Other
- Construction Status
- Existing
- Additional Equipment
- Dryer, Garage Door Opener, Washer, All Public Utilities
- Lot Description
- Other
- Pool
- Community Fclty
- Roof
- Other
- Solar
- None
- Terms
- Cash, Conventional
- Unit Features
- Levels in Unit - 2
- Water and Sewer
- Sewer System - Public, Water - Public
- Yard Description
- Patio
- * Fee
- $526
- Name
- NOT LISTED
- Phone
- 9257433080
- *Fee includes
- Common Area Maint, Exterior Maintenance, Hazard Insurance, Management Fee, Reserves, Maintenance Grounds, and Street
MLS and other Information regarding properties for sale as shown in Theo have been obtained from various sources such as sellers, public records, agents and other third parties. This information may relate to the condition of the property, permitted or unpermitted uses, zoning, square footage, lot size/acreage or other matters affecting value or desirability. Unless otherwise indicated in writing, neither brokers, agents nor Theo have verified, or will verify, such information. If any such information is important to buyer in determining whether to buy, the price to pay or intended use of the property, buyer is urged to conduct their own investigation with qualified professionals, satisfy themselves with respect to that information, and to rely solely on the results of that investigation.
School data provided by GreatSchools. School service boundaries are intended to be used as reference only. To verify enrollment eligibility for a property, contact the school directly.
