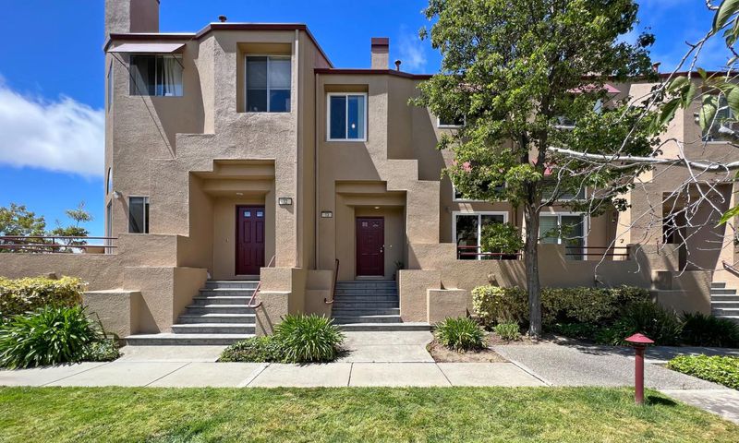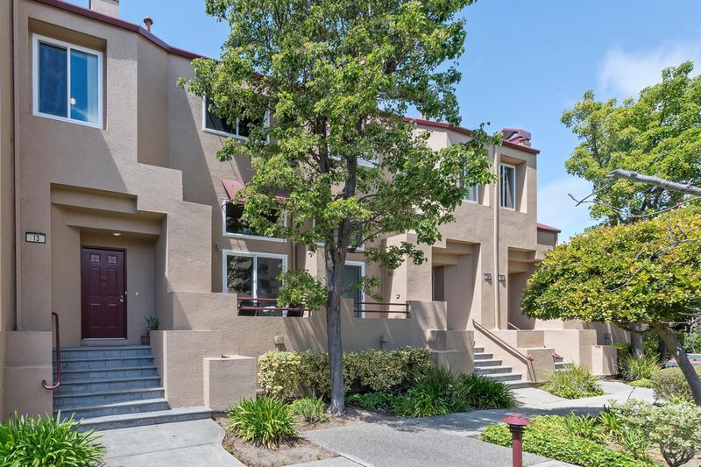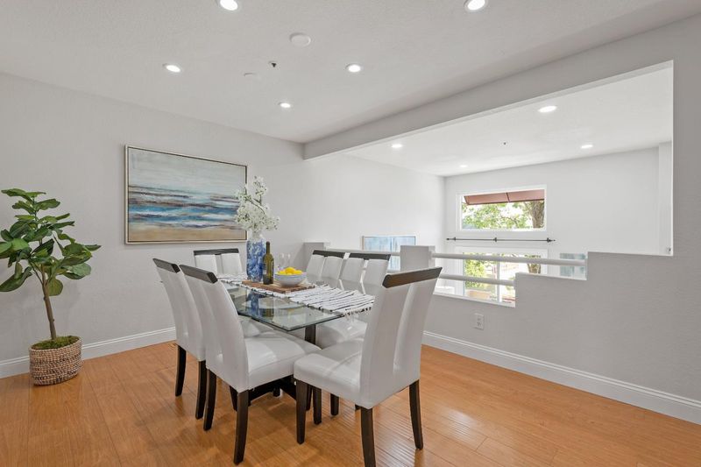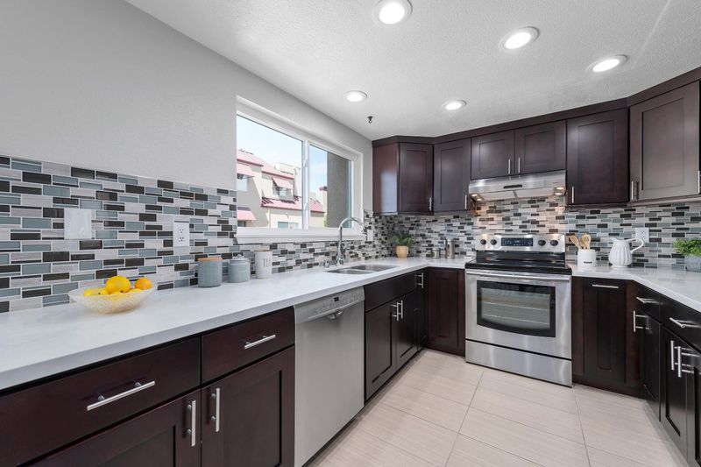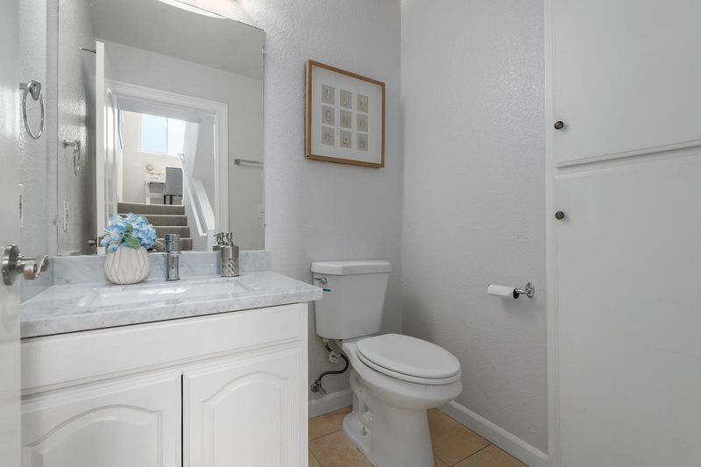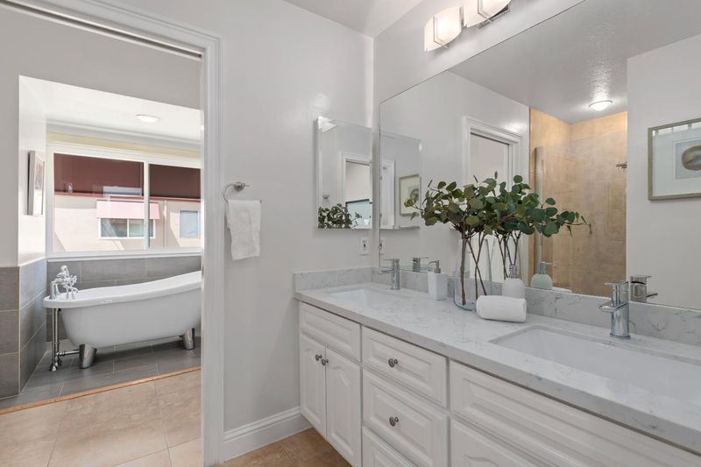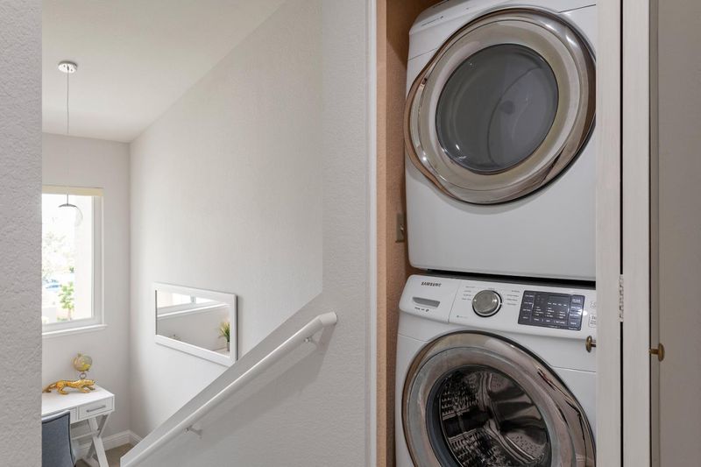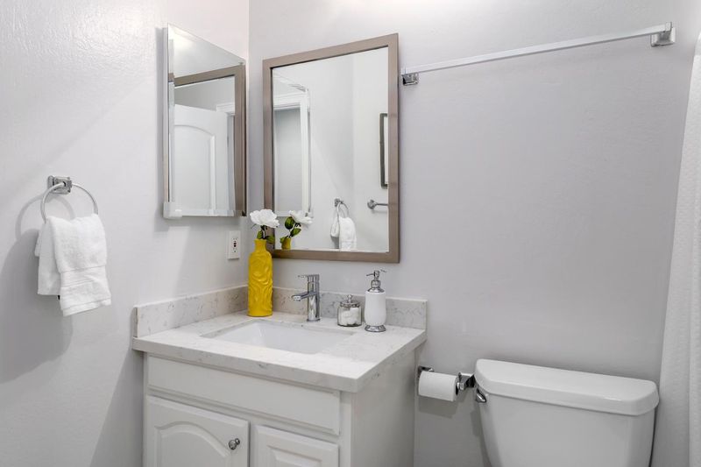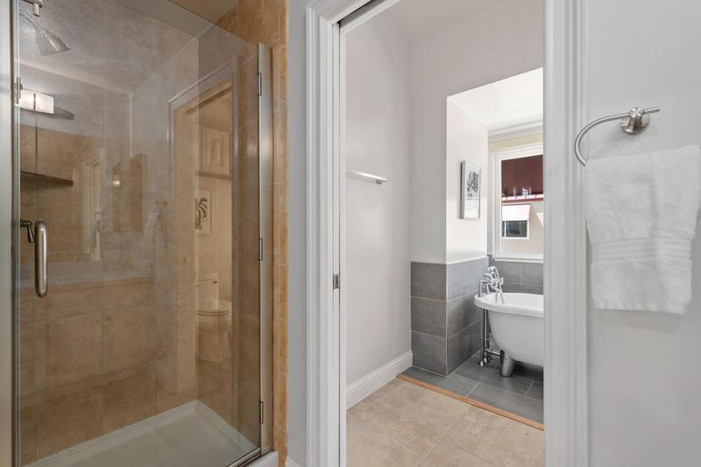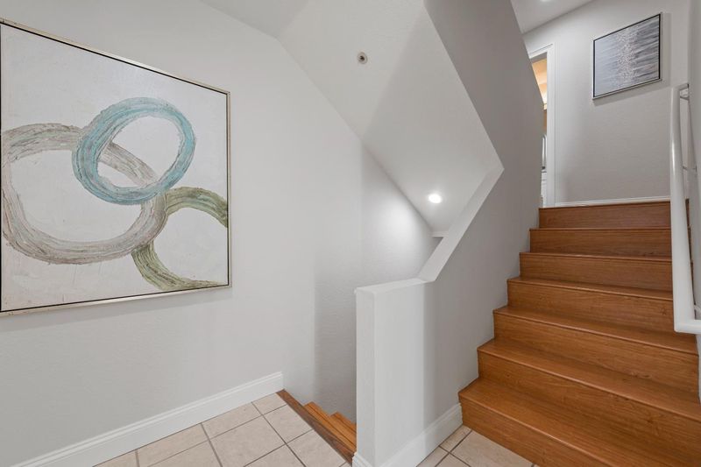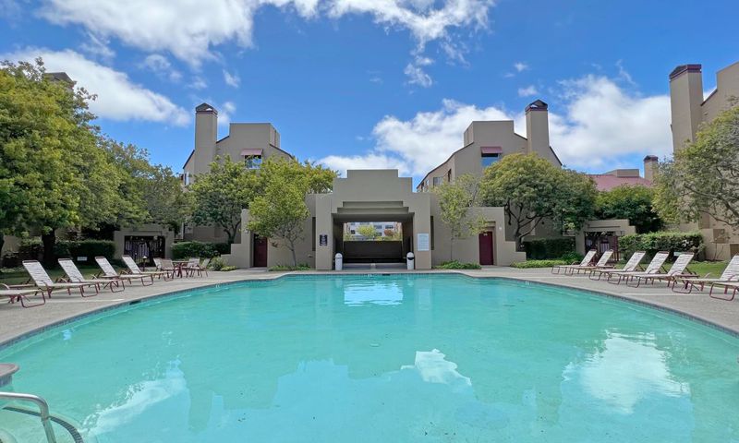 Sold 6.1% Over Asking
Sold 6.1% Over Asking
$1,218,000
1,530
SQ FT
$796
SQ/FT
13 Commons Lane
@ Metro Center Blvd. - 400 - FC-Nbrhood#10 - Metro Center Etc, Foster City
- 2 Bed
- 3 (2/1) Bath
- 2 Park
- 1,530 sqft
- FOSTER CITY
-

New attractive price for a Gorgeous, remodeled townhome in the heart of sought-after Foster City, close to Safeway, Costco, CVS, shopping/dining & employment centers! Prime inner location overlooking park-like courtyard. Open, bright & airy floor plan with high ceilings & multi-purpose spaces including living room w/fireplace and private balcony access for relaxing or entertaining, dining room, cozy den/family room off kitchen and office/study alcove. Stylish, updated kitchen with quartz counters, SS appliances. Tastefully remodeled bathrooms w/quartz counters & tile floors. Main suite offers vaulted ceiling, 2 closets and spa-like bath with dual sink quartz vanity, luxurious freestanding soaking tub and separate tiled shower. New interior paint and LED recessed lighting. Laundry hookups near bedrooms. Attached 2 car garage with large extra storage. CitiHomes community offers pool/spa. Good schools, Leo Ryan Park, Bridgepoint shopping, Metro Center, tech shuttle stops, HWYS 92/101/280
- Days on Market
- 43 days
- Current Status
- Sold
- Sold Price
- $1,218,000
- Over List Price
- 6.1%
- Original Price
- $1,348,000
- List Price
- $1,148,000
- On Market Date
- May 17, 2022
- Contract Date
- Jun 29, 2022
- Close Date
- Jul 29, 2022
- Property Type
- Townhouse
- Area
- 400 - FC-Nbrhood#10 - Metro Center Etc
- Zip Code
- 94404
- MLS ID
- ML81892069
- APN
- 094-051-200
- Year Built
- 1987
- Stories in Building
- 2
- Possession
- COE
- COE
- Jul 29, 2022
- Data Source
- MLSL
- Origin MLS System
- MLSListings, Inc.
Futures Academy - San Mateo
Private 6-12 Coed
Students: 60 Distance: 0.2mi
Bright Horizon Chinese School
Private K-7 Coed
Students: NA Distance: 0.5mi
Challenge School - Foster City Campus
Private PK-8 Preschool Early Childhood Center, Elementary, Middle, Coed
Students: 80 Distance: 0.5mi
Ronald C. Wornick Jewish Day School
Private K-8 Elementary, Religious, Nonprofit, Core Knowledge
Students: 175 Distance: 0.6mi
Foster City Elementary School
Public K-5 Elementary
Students: 866 Distance: 0.8mi
Newton
Private K-7 Nonprofit
Students: NA Distance: 0.8mi
- Bed
- 2
- Bath
- 3 (2/1)
- Double Sinks, Granite, Shower and Tub, Shower over Tub - 1, Stall Shower
- Parking
- 2
- Attached Garage, Parking Area
- SQ FT
- 1,530
- SQ FT Source
- Unavailable
- Lot SQ FT
- 920.0
- Lot Acres
- 0.02112 Acres
- Kitchen
- 220 Volt Outlet, Countertop - Quartz, Dishwasher, Exhaust Fan, Garbage Disposal, Hood Over Range, Oven Range, Refrigerator
- Cooling
- None
- Dining Room
- Formal Dining Room
- Disclosures
- Flood Zone - See Report, Lead Base Disclosure, Natural Hazard Disclosure, NHDS Report
- Family Room
- Separate Family Room
- Flooring
- Carpet, Hardwood, Tile
- Foundation
- Concrete Perimeter
- Fire Place
- Gas Burning, Living Room
- Heating
- Central Forced Air - Gas
- Laundry
- Inside, Upper Floor, Washer / Dryer
- Views
- Neighborhood
- Possession
- COE
- Architectural Style
- Traditional
- * Fee
- $450
- Name
- Cityhomes West
- Phone
- (925) 743-3080
- *Fee includes
- Common Area Electricity, Insurance - Common Area, Insurance - Hazard, Insurance - Structure, Landscaping / Gardening, Maintenance - Common Area, Maintenance - Exterior, Pool, Spa, or Tennis, Reserves, and Roof
MLS and other Information regarding properties for sale as shown in Theo have been obtained from various sources such as sellers, public records, agents and other third parties. This information may relate to the condition of the property, permitted or unpermitted uses, zoning, square footage, lot size/acreage or other matters affecting value or desirability. Unless otherwise indicated in writing, neither brokers, agents nor Theo have verified, or will verify, such information. If any such information is important to buyer in determining whether to buy, the price to pay or intended use of the property, buyer is urged to conduct their own investigation with qualified professionals, satisfy themselves with respect to that information, and to rely solely on the results of that investigation.
School data provided by GreatSchools. School service boundaries are intended to be used as reference only. To verify enrollment eligibility for a property, contact the school directly.
