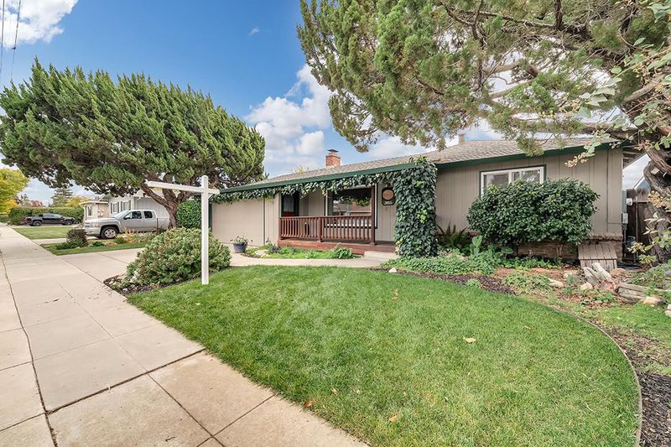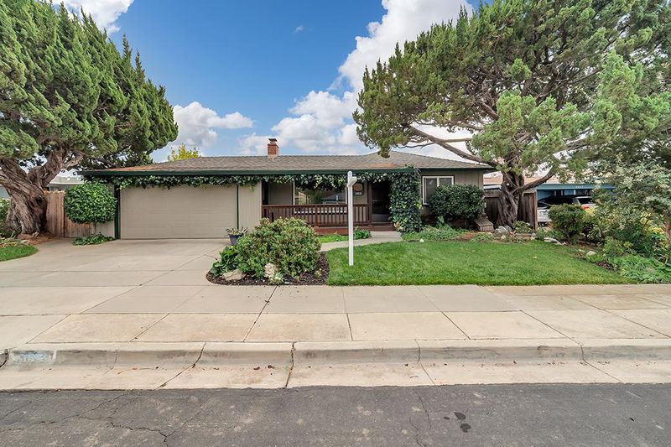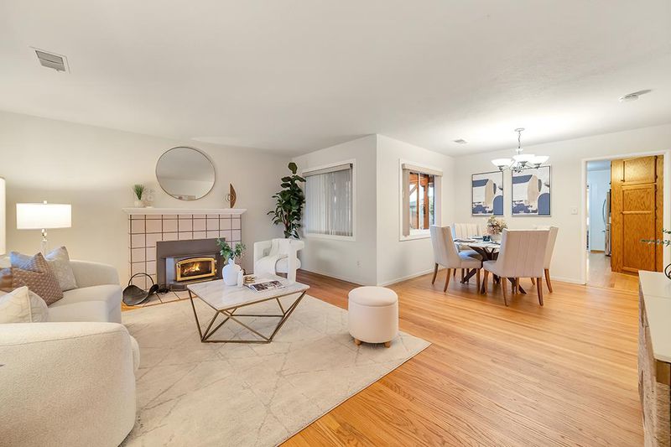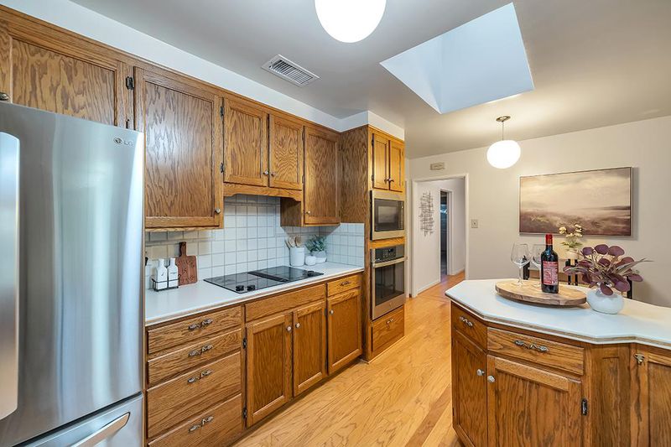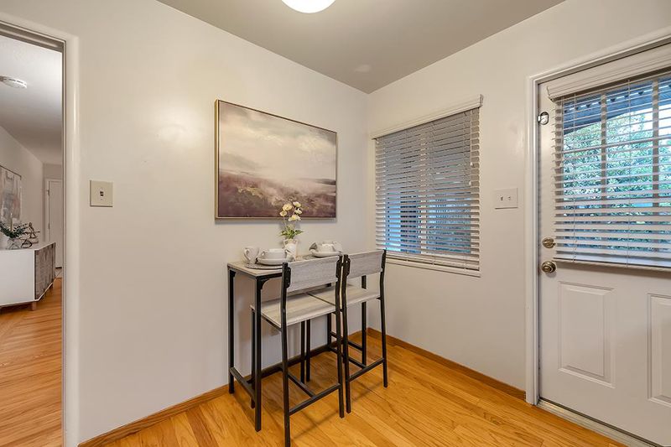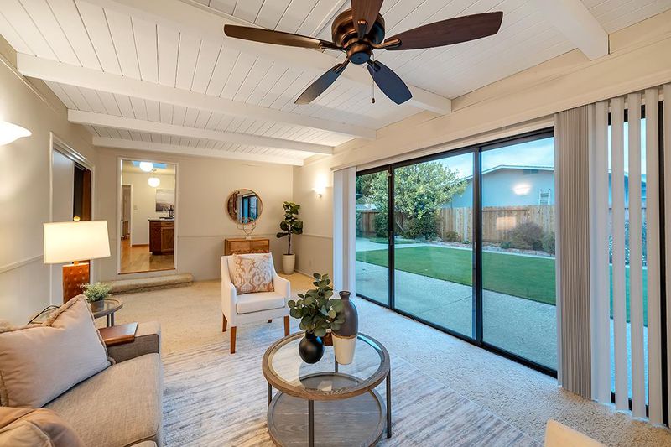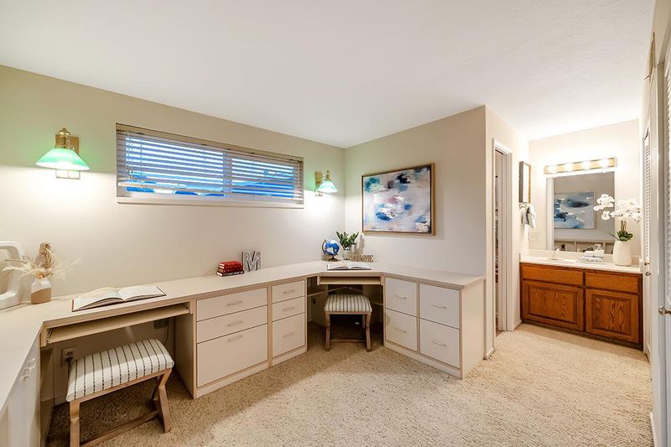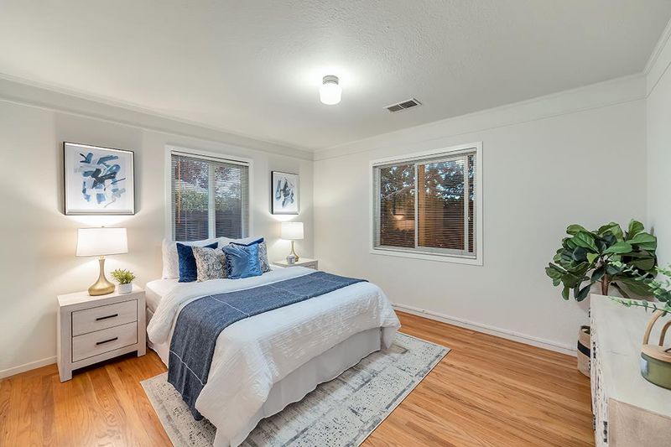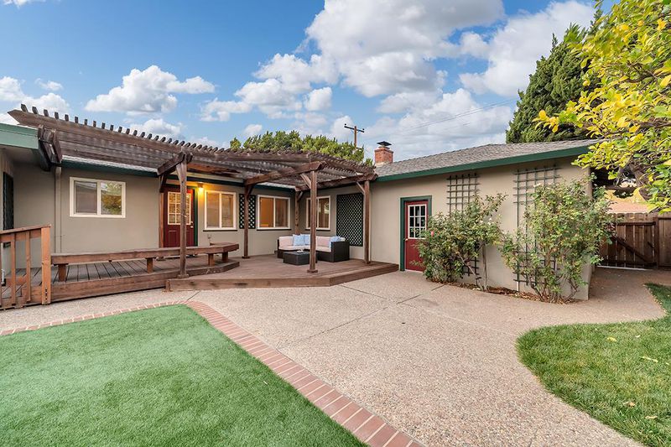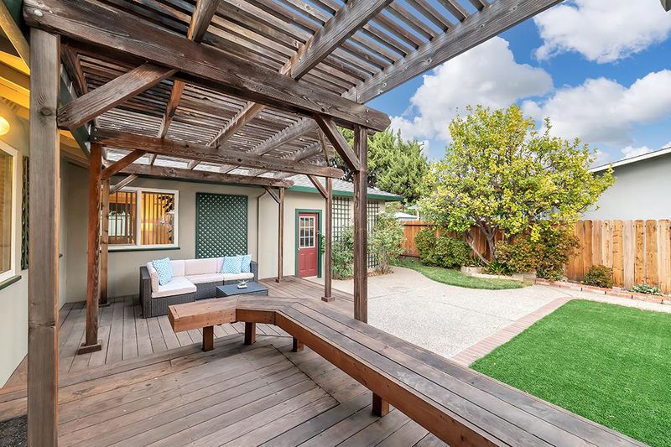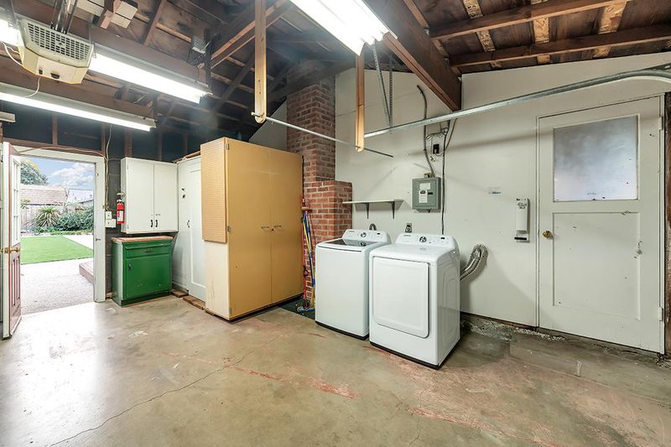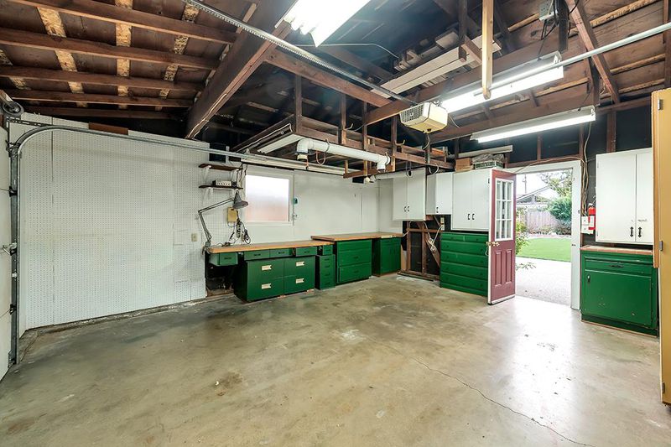
$1,298,000
1,760
SQ FT
$738
SQ/FT
3855 Yale Way
@ Estates - 4000 - Livermore, Livermore
- 4 Bed
- 3 (2/1) Bath
- 2 Park
- 1,760 sqft
- LIVERMORE
-

Welcome to this charming home located in the beautiful city of Livermore. Spanning 1,760 sq. ft. on a 6,600 sq. ft. lot, this home offers plenty of space for comfortable living. The updated kitchen features solid surface counters, wood floor, a skylight and a view to the beautiful backyard and wood deck. Stay cozy by the fireplace in both the living room & family room. Fourth bedroom is currently an office off the family room with extensive custom cabinetry. Additional amenities include central Heat & AC, a whole house/attic fan and huge backyard. This property falls within the Livermore Valley Joint Unified School District. Don't miss this opportunity to own a lovely home in a desirable location.
- Days on Market
- 15 days
- Current Status
- Active
- Original Price
- $1,298,000
- List Price
- $1,298,000
- On Market Date
- Nov 14, 2024
- Property Type
- Single Family Home
- Area
- 4000 - Livermore
- Zip Code
- 94550
- MLS ID
- ML81986591
- APN
- 098A-0428-009
- Year Built
- 1953
- Stories in Building
- 1
- Possession
- Unavailable
- Data Source
- MLSL
- Origin MLS System
- MLSListings, Inc.
East Avenue Middle School
Public 6-8 Middle
Students: 649 Distance: 0.3mi
Livermore High School
Public 9-12 Secondary
Students: 1878 Distance: 0.5mi
St. Michael Elementary School
Private K-8 Elementary, Religious, Coed
Students: 230 Distance: 0.6mi
Vine And Branches Christian Schools
Private 1-12 Coed
Students: 6 Distance: 0.6mi
Jackson Avenue Elementary School
Public K-5 Elementary
Students: 526 Distance: 0.6mi
Junction Avenue K-8 School
Public K-8 Elementary
Students: 934 Distance: 0.8mi
- Bed
- 4
- Bath
- 3 (2/1)
- Parking
- 2
- Attached Garage
- SQ FT
- 1,760
- SQ FT Source
- Unavailable
- Lot SQ FT
- 6,600.0
- Lot Acres
- 0.151515 Acres
- Kitchen
- Cooktop - Electric, Dishwasher, Garbage Disposal, Oven Range - Electric, Refrigerator
- Cooling
- Central AC, Whole House / Attic Fan
- Dining Room
- Dining Area
- Disclosures
- NHDS Report
- Family Room
- Separate Family Room
- Flooring
- Hardwood
- Foundation
- Crawl Space
- Fire Place
- Family Room, Gas Burning, Living Room
- Heating
- Central Forced Air
- Laundry
- In Garage, Washer / Dryer
- Fee
- Unavailable
MLS and other Information regarding properties for sale as shown in Theo have been obtained from various sources such as sellers, public records, agents and other third parties. This information may relate to the condition of the property, permitted or unpermitted uses, zoning, square footage, lot size/acreage or other matters affecting value or desirability. Unless otherwise indicated in writing, neither brokers, agents nor Theo have verified, or will verify, such information. If any such information is important to buyer in determining whether to buy, the price to pay or intended use of the property, buyer is urged to conduct their own investigation with qualified professionals, satisfy themselves with respect to that information, and to rely solely on the results of that investigation.
School data provided by GreatSchools. School service boundaries are intended to be used as reference only. To verify enrollment eligibility for a property, contact the school directly.
