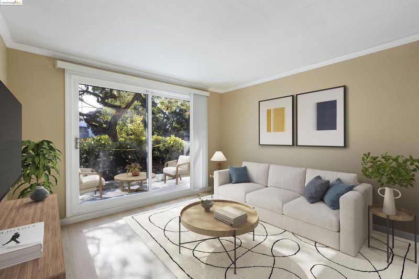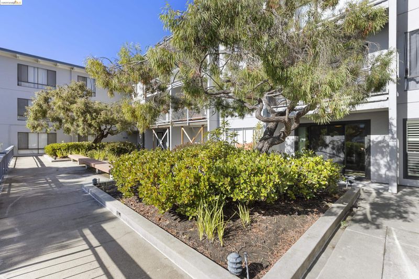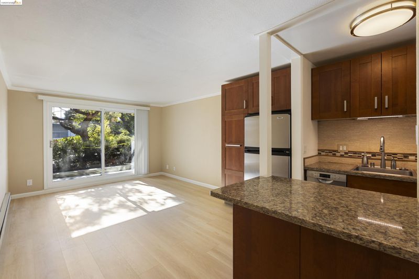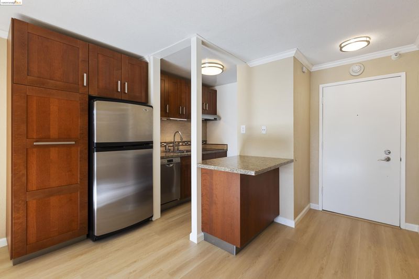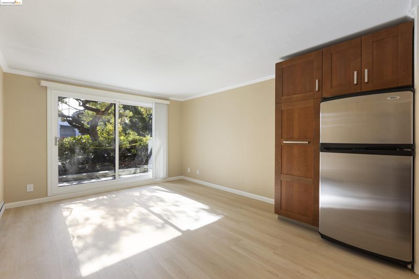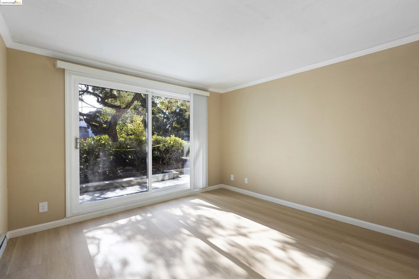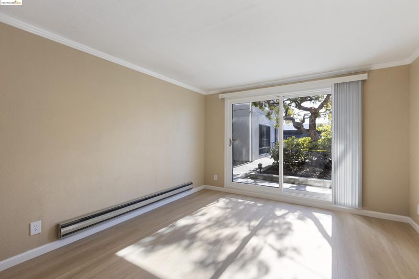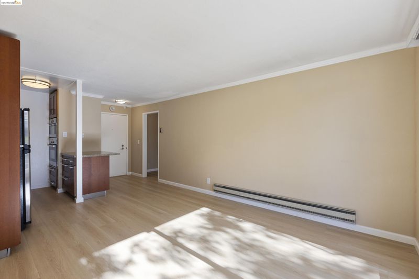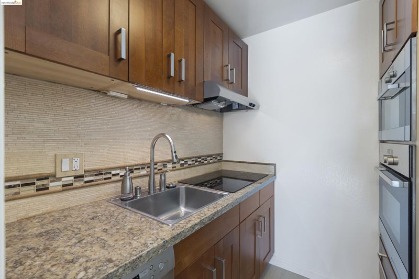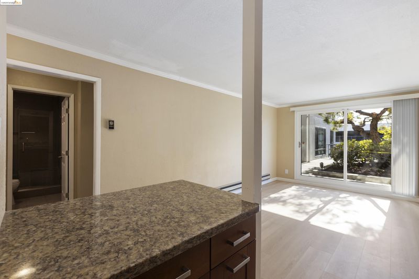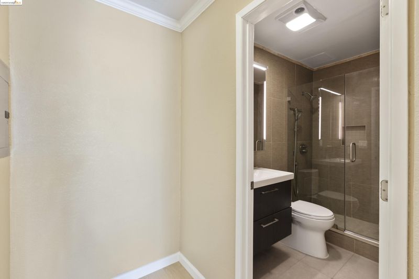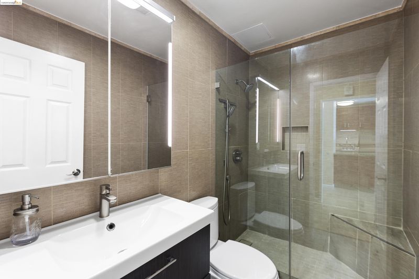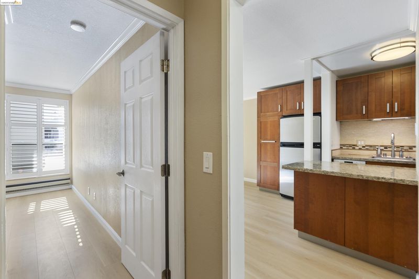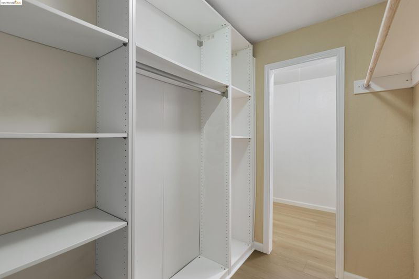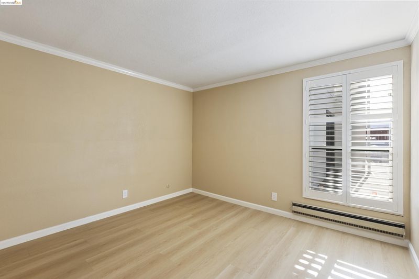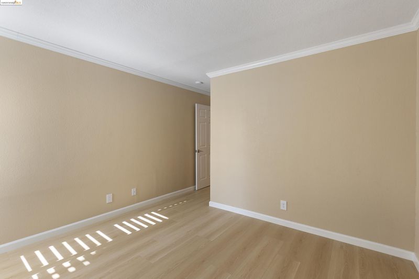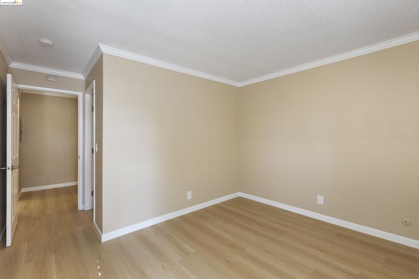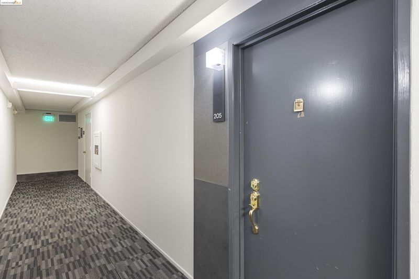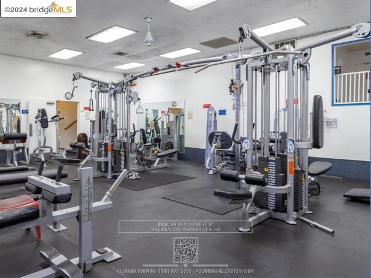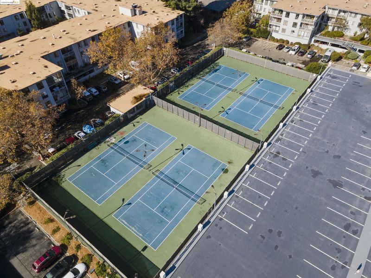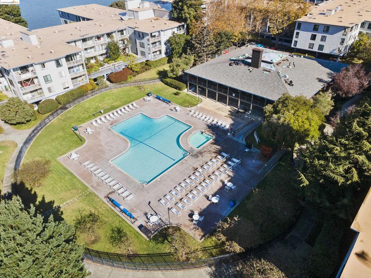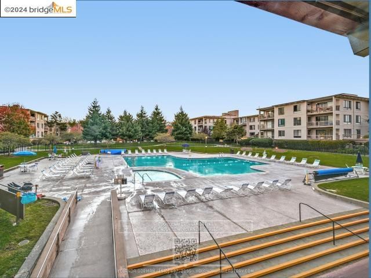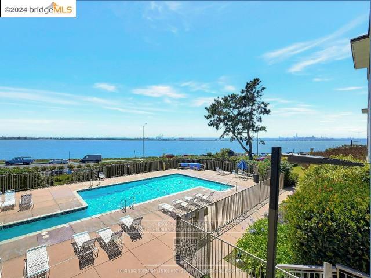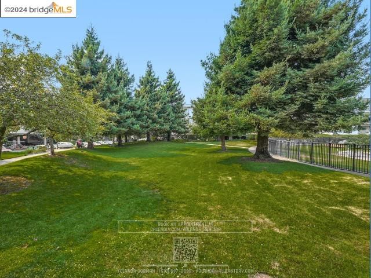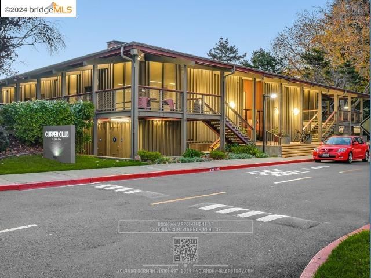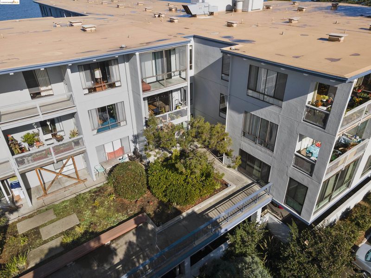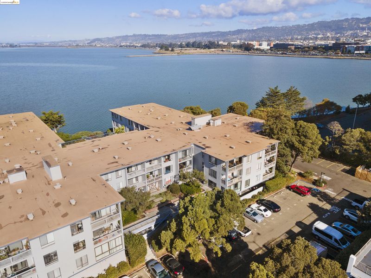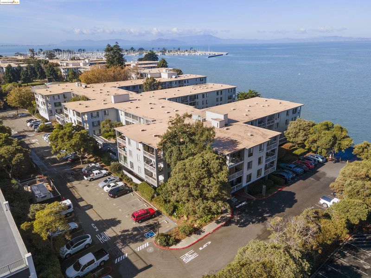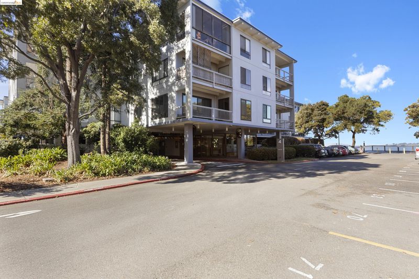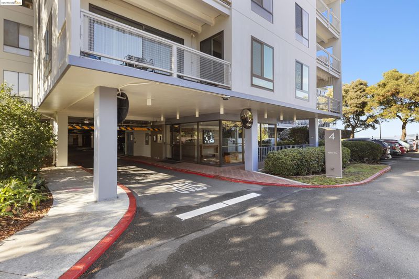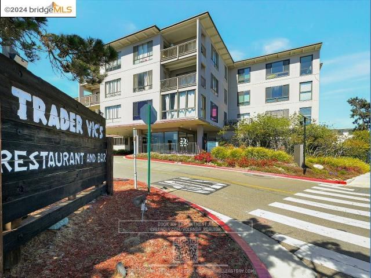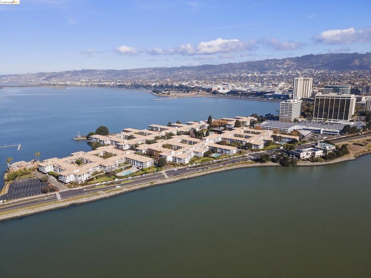
$415,000
629
SQ FT
$660
SQ/FT
4 Captain Drive, #E205
@ Powell St - Emeryville
- 1 Bed
- 1 Bath
- 1 Park
- 629 sqft
- Emeryville
-

Discover the charm of this lovely unit, nestled in the Watergate Community! Resort style facility offers full amenities including a sparkling pool, fitness center, relaxing sauna, rejuvenating spa, tennis courts and much more! This units prime location within the complex ensures convenience and tranquility from the hustle and bustle of life. A fantastic location close to Bay Street shopping, Berkeley and beyond! SF financial district just 8 miles away. EZ access to commute options and freeway access. This is condo living at its finest! It boasts an open floor plan and beautiful LVP flooring throughout for easy maintenance. The spacious walk-in closet and additional storage options ensure ample space for your belongings. The kitchen has been tastefully upgraded with granite counter and plenty of storage including dishwasher and oven. Modern bathroom added to touch of luxury. All modes of public transportation are available out your door. There is a free shuttle to BART, the AC Transbay bus, a casual carpool, and the AMTRAK train station is approx. one mile away. Stroll beside the bay on the boardwalk or cross the Bay Trail leading to the Emeryville Marina. Don’t miss out on a super convenient and inviting home at Watergate, call or text today to schedule a private showing!
- Current Status
- Active
- Original Price
- $415,000
- List Price
- $415,000
- On Market Date
- Nov 14, 2024
- Property Type
- Condominium
- D/N/S
- Emeryville
- Zip Code
- 94608
- MLS ID
- 41078906
- APN
- 4915285
- Year Built
- 1973
- Stories in Building
- 1
- Possession
- COE
- Data Source
- MAXEBRDI
- Origin MLS System
- Bridge AOR
Pacific Rim International
Private K-6 Elementary, Coed
Students: 74 Distance: 0.9mi
Anna Yates Elementary School
Public K-8 Elementary
Students: 534 Distance: 1.1mi
Aspire Berkley Maynard Academy
Charter K-8 Elementary
Students: 587 Distance: 1.1mi
Emery Secondary School
Public 9-12 Secondary
Students: 183 Distance: 1.2mi
Yu Ming Charter School
Charter K-8
Students: 445 Distance: 1.2mi
Global Montessori International School
Private K-2
Students: 6 Distance: 1.3mi
- Bed
- 1
- Bath
- 1
- Parking
- 1
- Assigned, Space Per Unit - 1
- SQ FT
- 629
- SQ FT Source
- Public Records
- Lot SQ FT
- 81,719.0
- Lot Acres
- 1.876 Acres
- Pool Info
- In Ground, Community
- Kitchen
- Dishwasher, Electric Range, Disposal, Microwave, Oven, Refrigerator, Breakfast Bar, Counter - Stone, Electric Range/Cooktop, Garbage Disposal, Oven Built-in, Pantry
- Cooling
- None
- Disclosures
- Nat Hazard Disclosure
- Entry Level
- 2
- Exterior Details
- No Yard
- Flooring
- Tile, Engineered Wood
- Foundation
- Fire Place
- None
- Heating
- Baseboard, Electric
- Laundry
- Laundry Room, Community Facility
- Main Level
- 1 Bedroom, 1 Bath
- Possession
- COE
- Architectural Style
- Contemporary
- Construction Status
- Existing
- Additional Miscellaneous Features
- No Yard
- Location
- No Lot
- Roof
- Rolled/Hot Mop
- Water and Sewer
- Public
- Fee
- $658
MLS and other Information regarding properties for sale as shown in Theo have been obtained from various sources such as sellers, public records, agents and other third parties. This information may relate to the condition of the property, permitted or unpermitted uses, zoning, square footage, lot size/acreage or other matters affecting value or desirability. Unless otherwise indicated in writing, neither brokers, agents nor Theo have verified, or will verify, such information. If any such information is important to buyer in determining whether to buy, the price to pay or intended use of the property, buyer is urged to conduct their own investigation with qualified professionals, satisfy themselves with respect to that information, and to rely solely on the results of that investigation.
School data provided by GreatSchools. School service boundaries are intended to be used as reference only. To verify enrollment eligibility for a property, contact the school directly.
