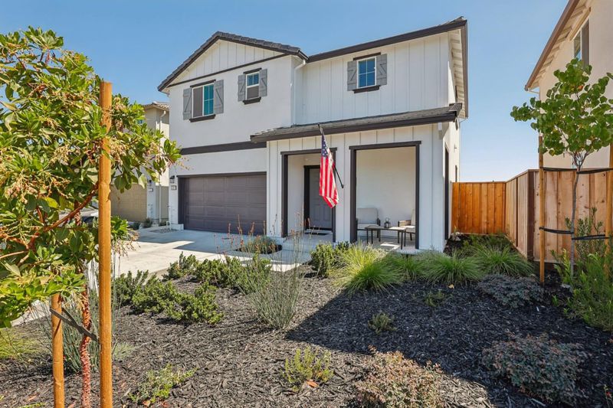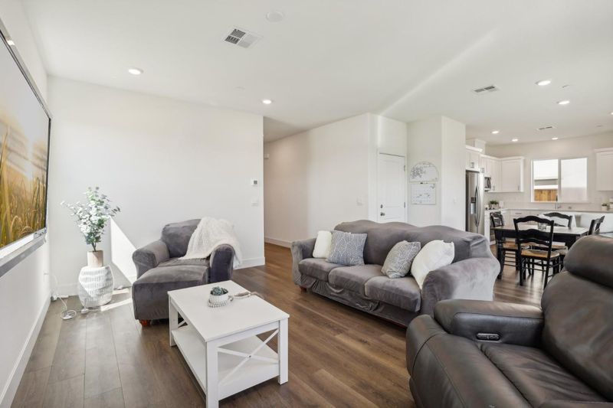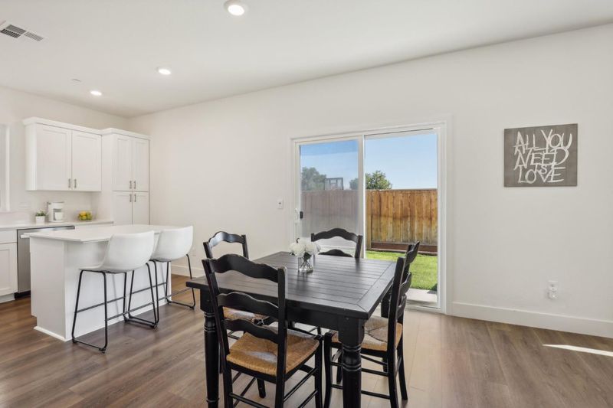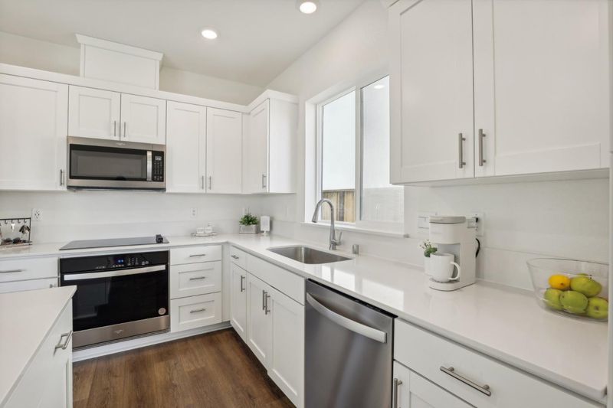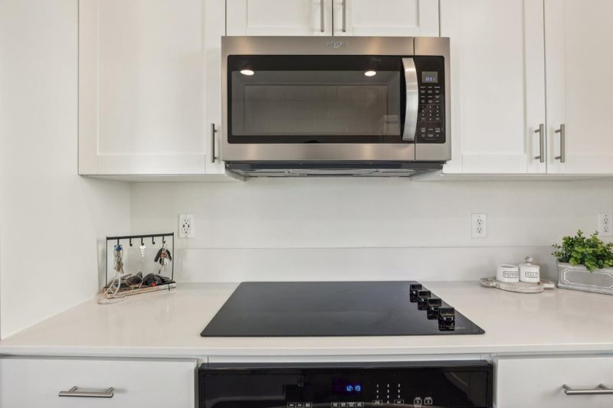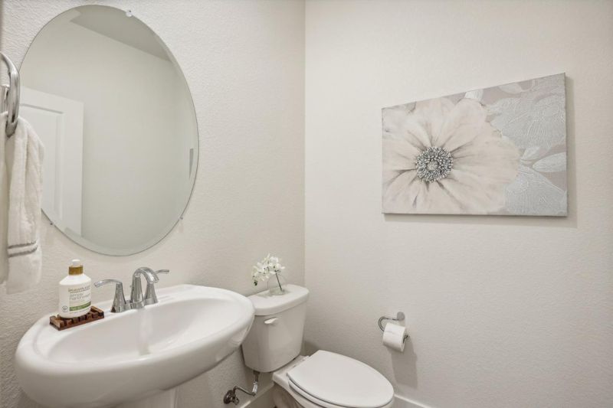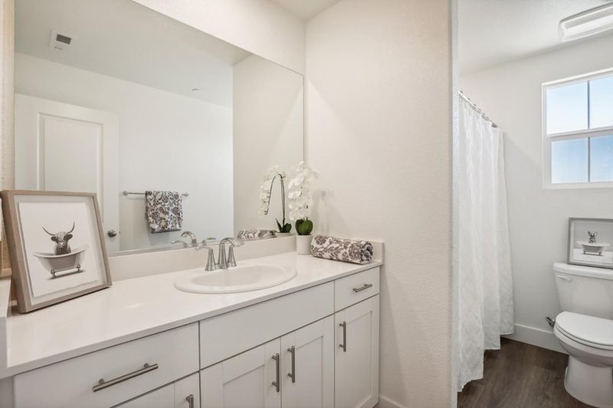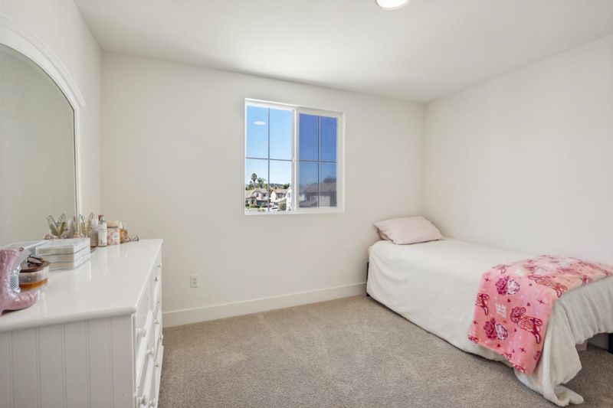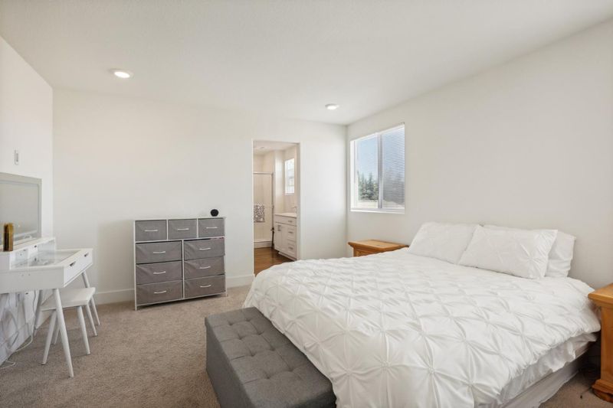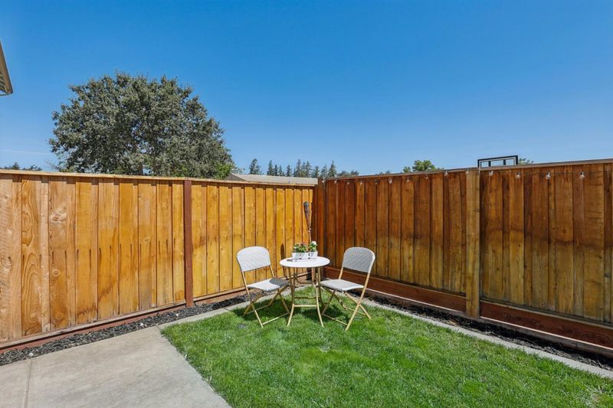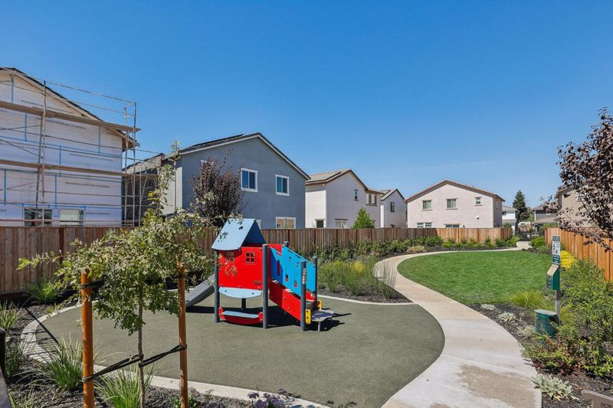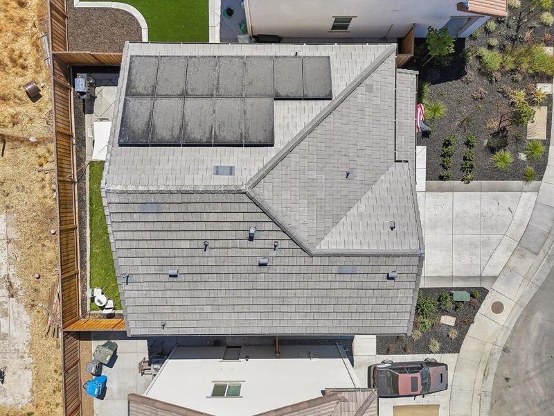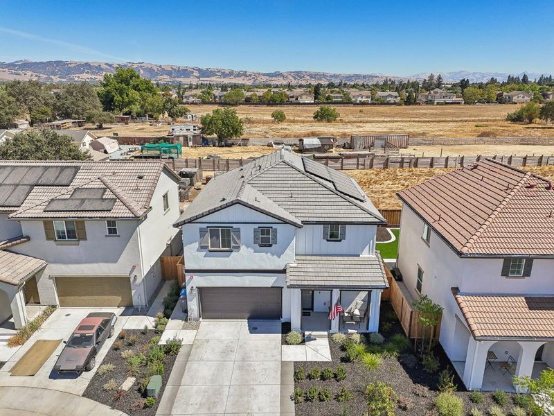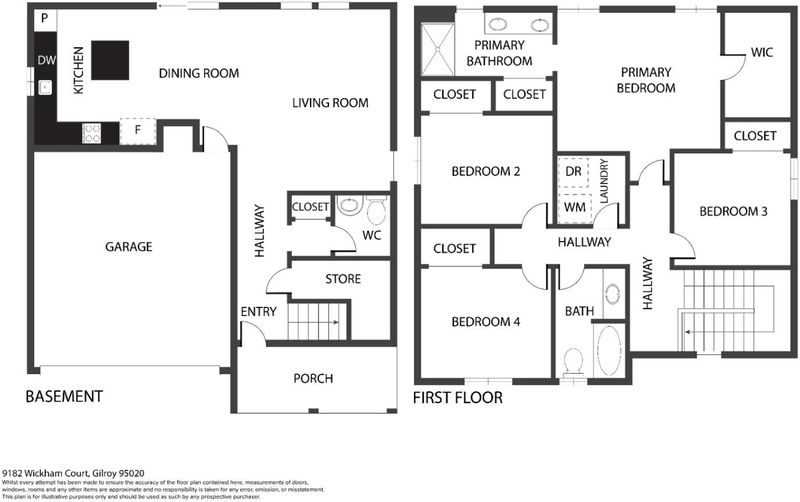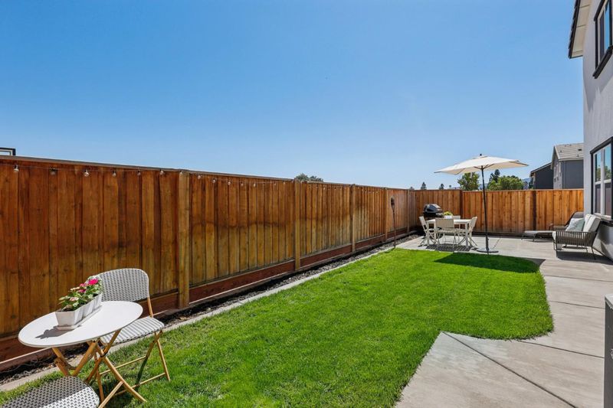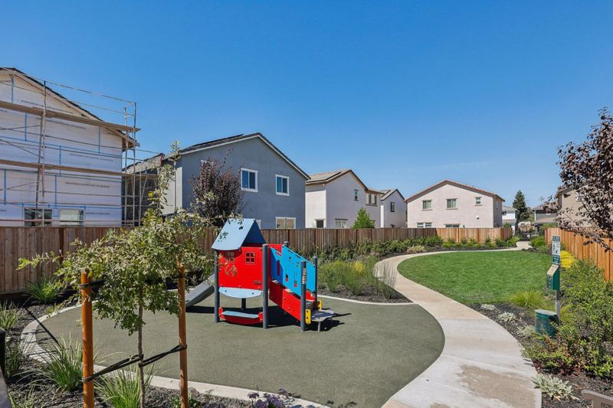
$988,000
1,720
SQ FT
$574
SQ/FT
9182 Wickham Court
@ Kern and Barton - 1 - Morgan Hill / Gilroy / San Martin, Gilroy
- 4 Bed
- 3 (2/1) Bath
- 2 Park
- 1,720 sqft
- GILROY
-

New Price - Seller Motivated - Newly Built- Includes all Appliances- Paid Solar System - New Backyard Landscaping- Concrete Patio, Electric Sprinkler System- Extended Driveway-Smart Home Features - Lighting Upgrades- 4-bedroom, 2.5-bathroom. Open floor plan with white shaker cabinets, quartz countertop, stainless steel appliance, wood vinyl plank flooring. Lots of natural sunlight. Lovely front porch and beautiful backyard landscaping. Bonus 29+ ft. driveway, EV charging in garage, and dual zone AC. Home is located on cul-de-sac with a charming gated neighborhood park with playground! Welcome Home!
- Days on Market
- 78 days
- Current Status
- Active
- Original Price
- $1,075,000
- List Price
- $988,000
- On Market Date
- Sep 12, 2024
- Property Type
- Single Family Home
- Area
- 1 - Morgan Hill / Gilroy / San Martin
- Zip Code
- 95020
- MLS ID
- ML81980142
- APN
- 790-67-022
- Year Built
- 2024
- Stories in Building
- 2
- Possession
- COE
- Data Source
- MLSL
- Origin MLS System
- MLSListings, Inc.
Antonio Del Buono Elementary School
Public K-5 Elementary
Students: 453 Distance: 0.3mi
Rod Kelley Elementary School
Public K-5 Elementary
Students: 756 Distance: 0.3mi
Mt. Madonna High School
Public 9-12 Continuation
Students: 201 Distance: 0.4mi
Luigi Aprea Elementary School
Public K-5 Elementary
Students: 628 Distance: 0.7mi
Pacific Point Christian Schools
Private PK-12 Elementary, Religious, Core Knowledge
Students: 370 Distance: 0.9mi
Huntington Learning Center
Private K-12 Coed
Students: 50 Distance: 1.0mi
- Bed
- 4
- Bath
- 3 (2/1)
- Double Sinks, Half on Ground Floor, Primary - Stall Shower(s), Shower over Tub - 1
- Parking
- 2
- Electric Car Hookup, Enclosed, On Street
- SQ FT
- 1,720
- SQ FT Source
- Unavailable
- Lot SQ FT
- 3,817.0
- Lot Acres
- 0.087626 Acres
- Kitchen
- Cooktop - Electric, Countertop - Quartz, Dishwasher, Garbage Disposal, Island, Microwave, Oven - Built-In, Oven - Electric, Oven Range - Built-In, Refrigerator
- Cooling
- Central AC, Multi-Zone
- Dining Room
- Breakfast Bar, Dining Area, Eat in Kitchen
- Disclosures
- NHDS Report
- Family Room
- Kitchen / Family Room Combo
- Flooring
- Carpet, Other
- Foundation
- Concrete Slab
- Heating
- Central Forced Air, Electric, Solar
- Laundry
- Upper Floor, Washer / Dryer
- Views
- Court, Neighborhood
- Possession
- COE
- Architectural Style
- Craftsman, Mediterranean
- * Fee
- $120
- Name
- Vintage Group Real Estate
- *Fee includes
- Insurance - Common Area
MLS and other Information regarding properties for sale as shown in Theo have been obtained from various sources such as sellers, public records, agents and other third parties. This information may relate to the condition of the property, permitted or unpermitted uses, zoning, square footage, lot size/acreage or other matters affecting value or desirability. Unless otherwise indicated in writing, neither brokers, agents nor Theo have verified, or will verify, such information. If any such information is important to buyer in determining whether to buy, the price to pay or intended use of the property, buyer is urged to conduct their own investigation with qualified professionals, satisfy themselves with respect to that information, and to rely solely on the results of that investigation.
School data provided by GreatSchools. School service boundaries are intended to be used as reference only. To verify enrollment eligibility for a property, contact the school directly.
