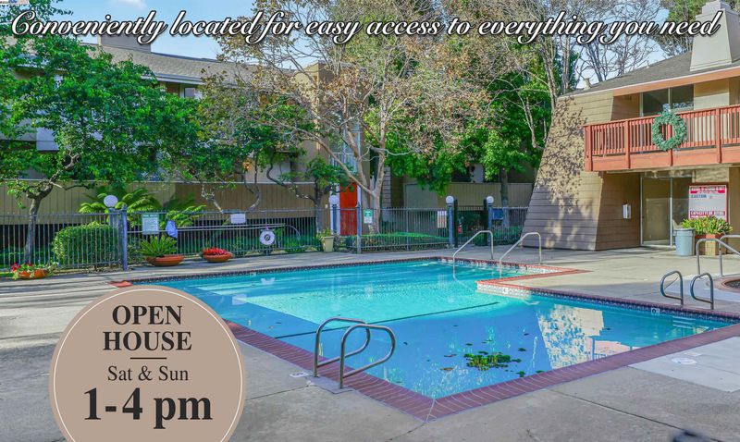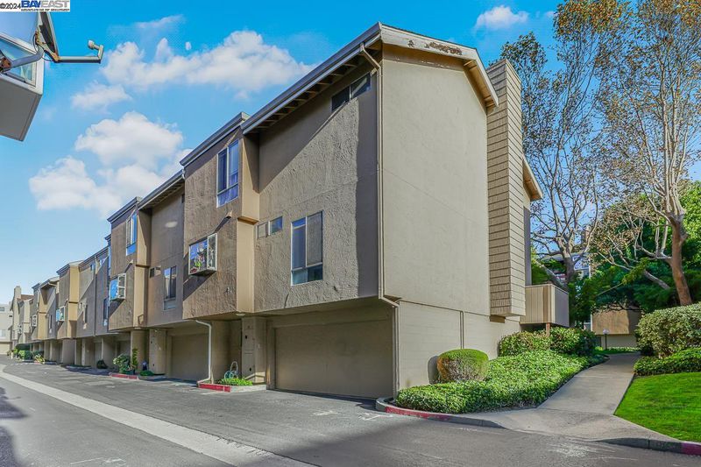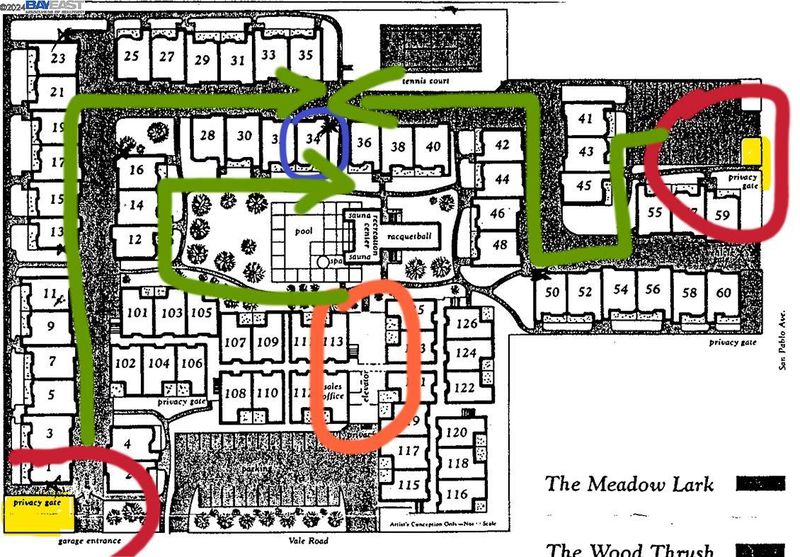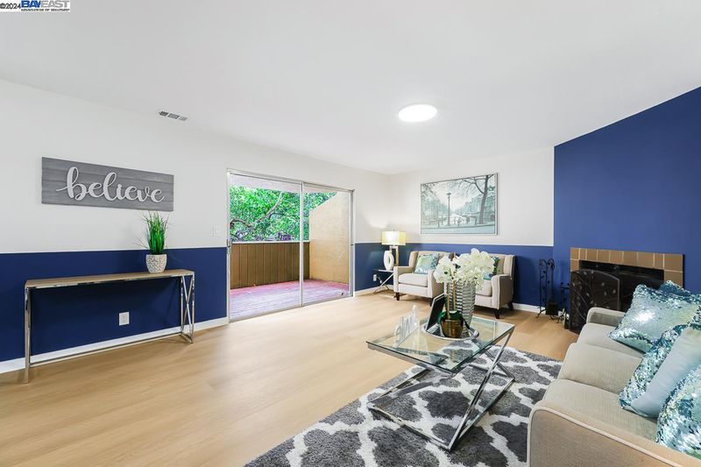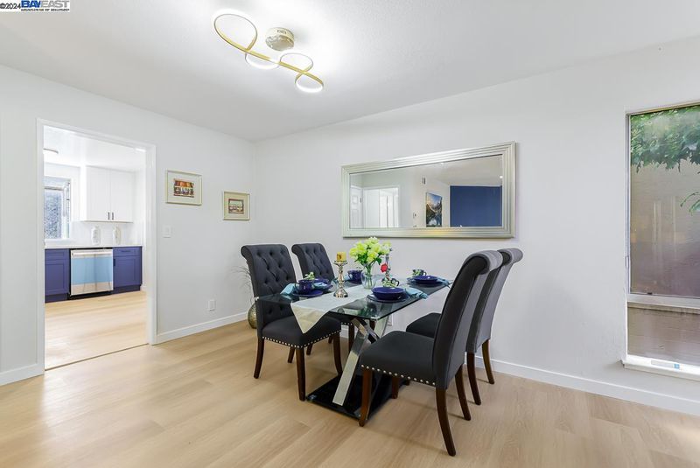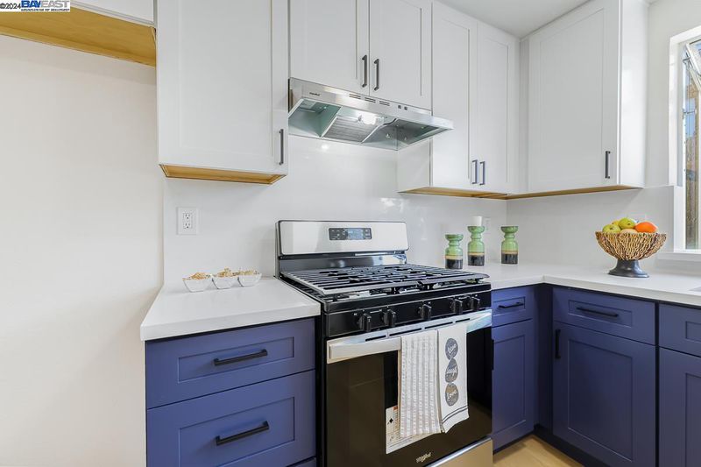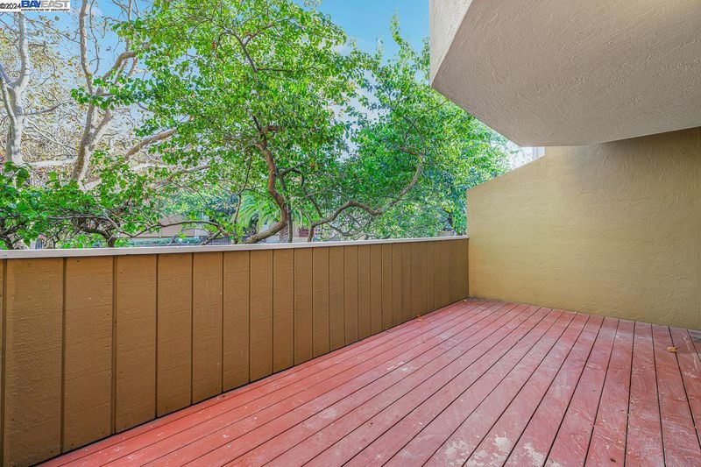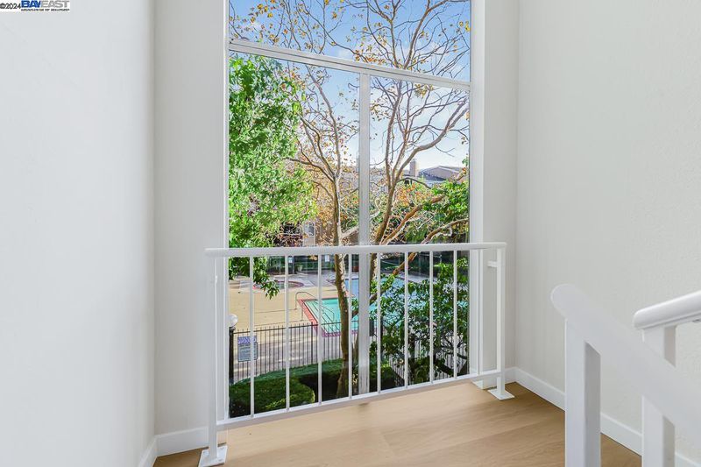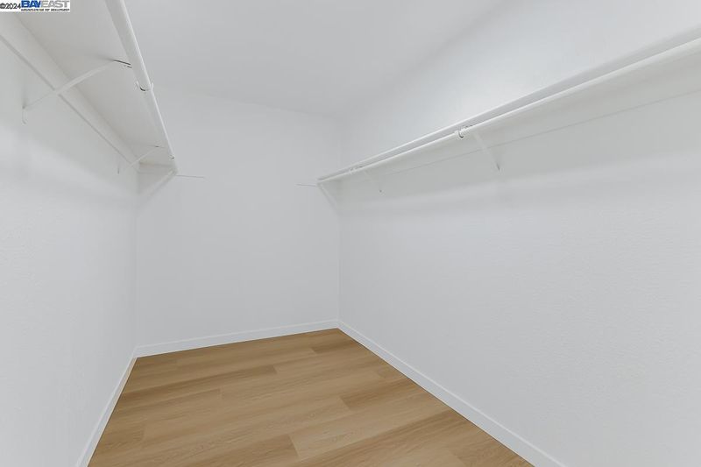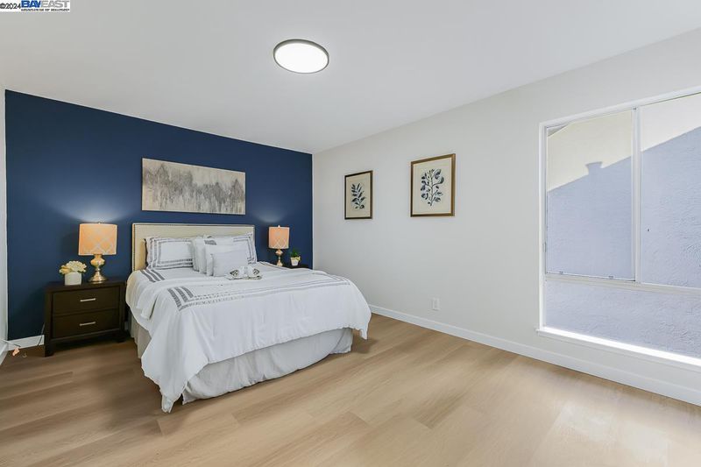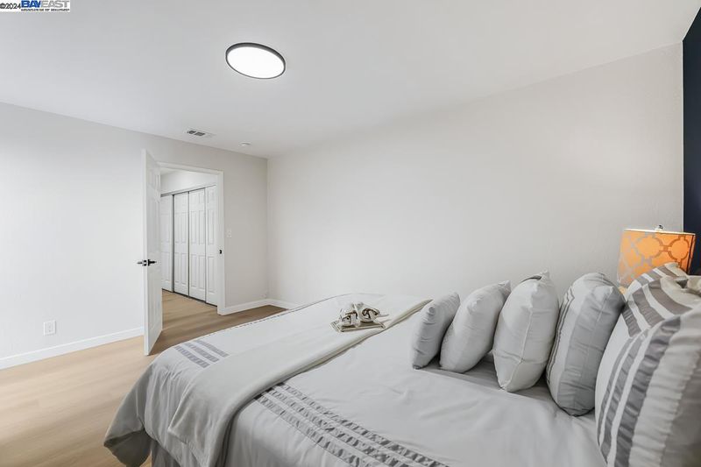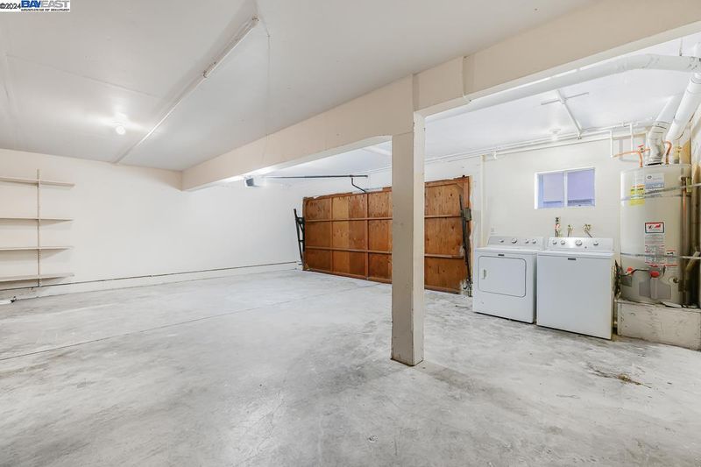
$499,000
1,858
SQ FT
$269
SQ/FT
2121 Vale Rd, #34
@ San Pablo Ave - North San Pablo, San Pablo
- 3 Bed
- 3 Bath
- 2 Park
- 1,858 sqft
- San Pablo
-

Incredible value in town! Enjoy over 1,800 sq ft of living space at an affordable price. This townhouse-style unit offers privacy with no neighbors above or below. Highlights include a side-by-side 2-car garage, a spacious open-concept living and dining area, a generously sized balcony, and a fully remodeled kitchen featuring brand-new stainless steel appliances and cabinetry. The bathrooms have been beautifully updated with new vanities, mirrors, lighting, and shower doors, while all interior doors and lighting fixtures are newly installed. The home also features new flooring throughout and fresh interior paint. Located in a secure, gated community with ample guest and street parking, a reasonable HOA, and access to a community pool. Conveniently located for easy access to everything you need!
- Current Status
- Active
- Original Price
- $499,000
- List Price
- $499,000
- On Market Date
- Nov 15, 2024
- Property Type
- Condominium
- D/N/S
- North San Pablo
- Zip Code
- 94806
- MLS ID
- 41079008
- APN
- 4172500201
- Year Built
- 1984
- Stories in Building
- 3
- Possession
- COE
- Data Source
- MAXEBRDI
- Origin MLS System
- BAY EAST
St. Paul School
Private PK-8 Elementary, Religious, Nonprofit
Students: 235 Distance: 0.3mi
Salesian College Preparatory
Private 9-12 Secondary, Religious, Coed
Students: 430 Distance: 0.3mi
Ford Elementary School
Public K-6 Elementary
Students: 446 Distance: 0.4mi
Richmond High School
Public 9-12 Secondary
Students: 1567 Distance: 0.6mi
Helms Middle School
Public 7-8 Middle, Coed
Students: 864 Distance: 0.6mi
Riverside Elementary School
Public K-6 Elementary
Students: 390 Distance: 0.6mi
- Bed
- 3
- Bath
- 3
- Parking
- 2
- Attached, Garage Door Opener
- SQ FT
- 1,858
- SQ FT Source
- Public Records
- Pool Info
- None, Community
- Kitchen
- Dishwasher, Gas Range, Dryer, Washer, Gas Water Heater, Breakfast Bar, Counter - Solid Surface, Gas Range/Cooktop
- Cooling
- Other
- Disclosures
- Nat Hazard Disclosure
- Entry Level
- 1
- Flooring
- Tile, Vinyl
- Foundation
- Fire Place
- Living Room
- Heating
- Forced Air
- Laundry
- 220 Volt Outlet, Dryer, In Garage, Washer
- Main Level
- Main Entry
- Possession
- COE
- Architectural Style
- Contemporary
- Non-Master Bathroom Includes
- Stall Shower
- Construction Status
- Existing
- Location
- Other
- Roof
- Composition Shingles
- Water and Sewer
- Public
- Fee
- $545
MLS and other Information regarding properties for sale as shown in Theo have been obtained from various sources such as sellers, public records, agents and other third parties. This information may relate to the condition of the property, permitted or unpermitted uses, zoning, square footage, lot size/acreage or other matters affecting value or desirability. Unless otherwise indicated in writing, neither brokers, agents nor Theo have verified, or will verify, such information. If any such information is important to buyer in determining whether to buy, the price to pay or intended use of the property, buyer is urged to conduct their own investigation with qualified professionals, satisfy themselves with respect to that information, and to rely solely on the results of that investigation.
School data provided by GreatSchools. School service boundaries are intended to be used as reference only. To verify enrollment eligibility for a property, contact the school directly.
