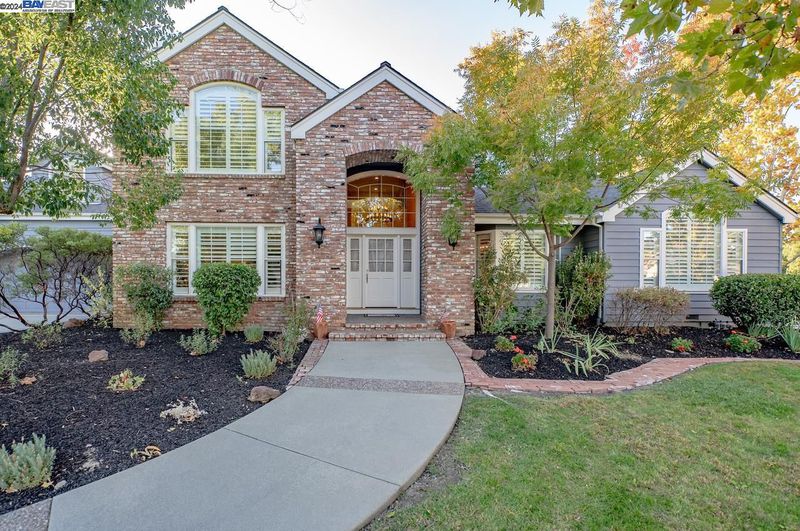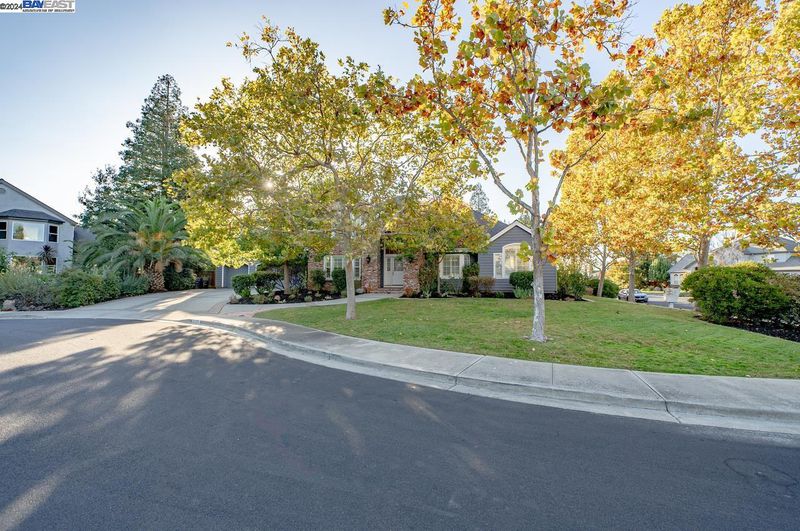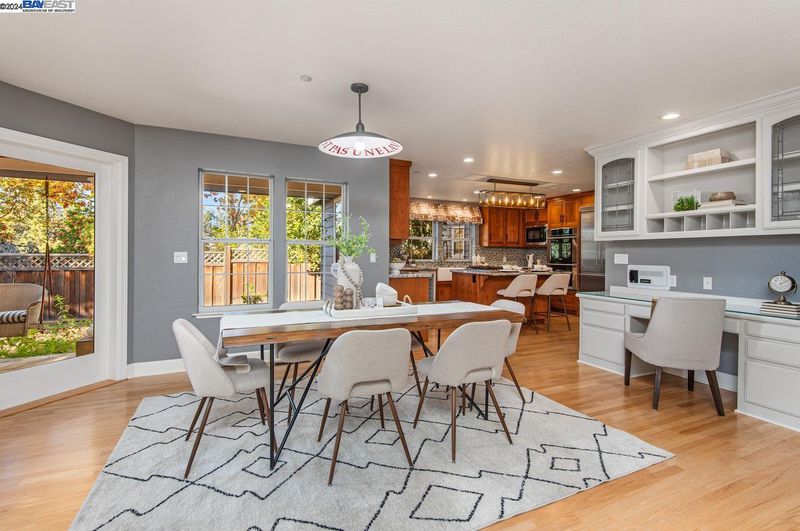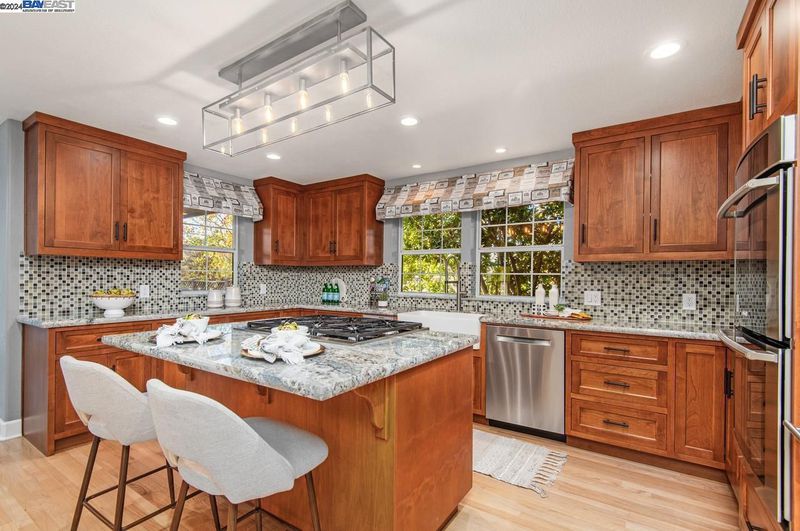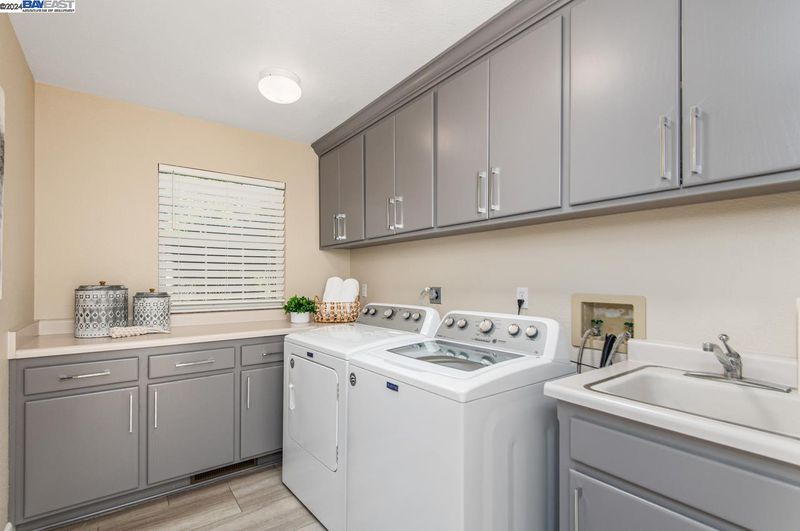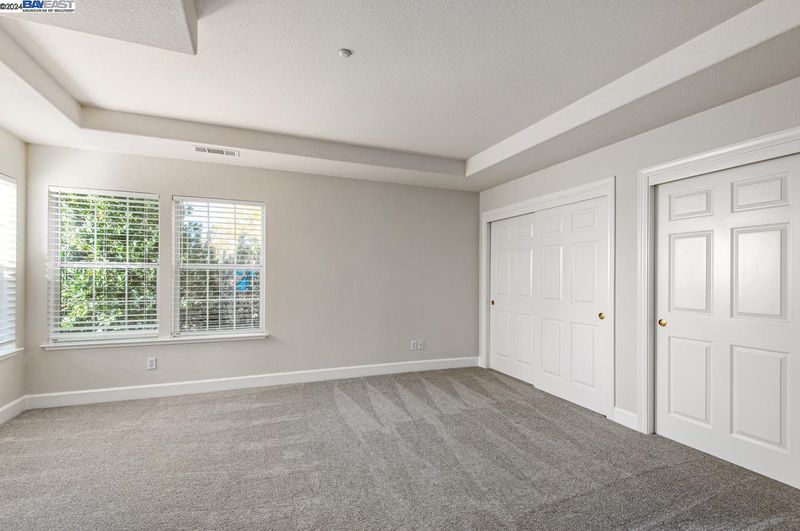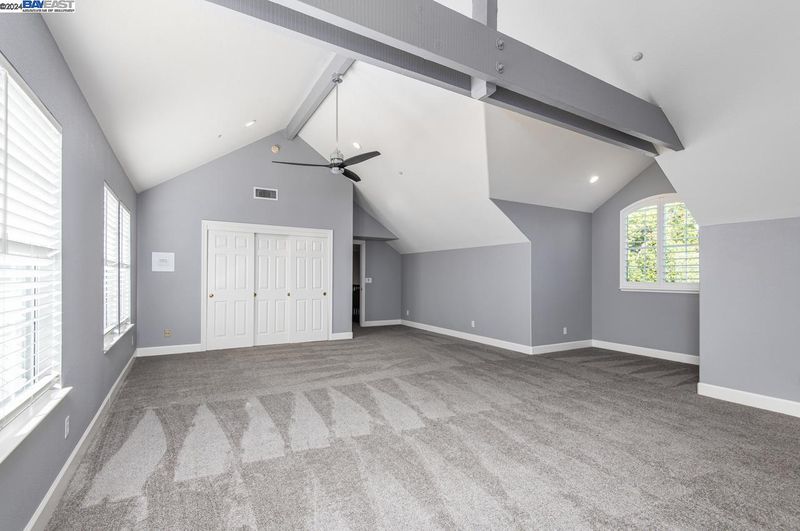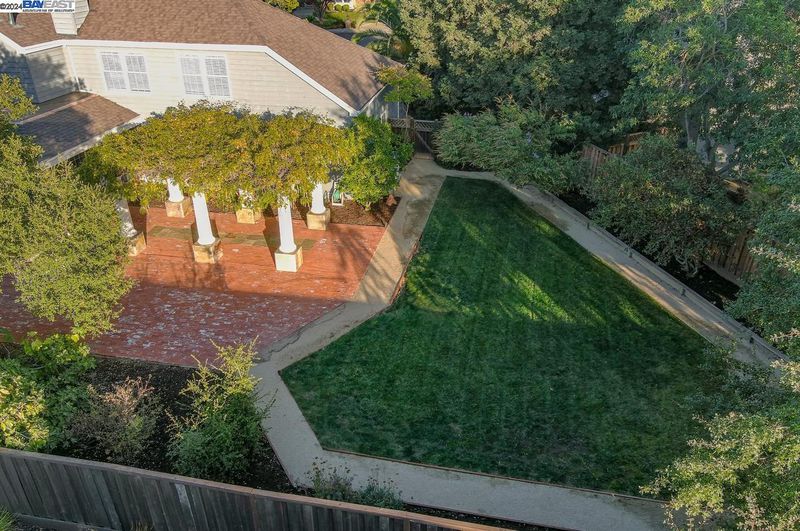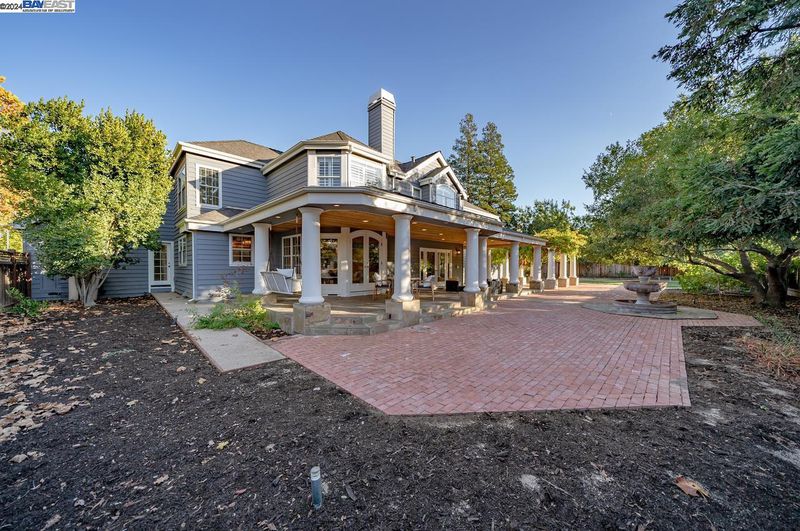
$2,699,888
4,066
SQ FT
$664
SQ/FT
2125 Zinfandel Ct
@ Chardonnay - Chardonnay Estat, Livermore
- 4 Bed
- 3.5 (3/1) Bath
- 3 Park
- 4,066 sqft
- Livermore
-

Rarely available custom built luxury home in the heart of the Livermore Valley Neighborhood! Close proximity to downtown on a spacious .41-acre corner lot in a private court location. Private downstairs ensuite for family or guests is most ideal! Inside, you'll find high ceilings, stunning hardwood floors, crown molding, custom shutters, and recessed lighting throughout. Gourmet kitchen features granite countertops, wood cabinets, double oven, chef's fridge, and additional convenient wine fridge. The formal dining room, two fireplaces, and surround sound provide perfect spaces for entertaining and relaxing. Main bedroom ensuite offers vaulted ceilings, a private fireplace, and a spa-like bathroom with a travertine tile shower, soaking tub, and custom double vanity. Massive bonus room and upstairs loft area offers plenty of spacious living area and extra storage. Laundry room includes built-in cabinetry and counter space. Outdoor entertaining! Enjoy a covered patio with wood accents, custom slate patio, and and a large grassy area surrounded by walkways. 3-car garage and abundant privacy combines both luxury and comfort in one of the most desirable locations. Enjoy South Livermore and all it has to offer including top schools, walking trails, biking paths and wine country!
- Current Status
- Active - Coming Soon
- Original Price
- $2,699,888
- List Price
- $2,699,888
- On Market Date
- Nov 15, 2024
- Property Type
- Detached
- D/N/S
- Chardonnay Estat
- Zip Code
- 94550
- MLS ID
- 41078989
- APN
- 9972565
- Year Built
- 1993
- Stories in Building
- 2
- Possession
- COE
- Data Source
- MAXEBRDI
- Origin MLS System
- BAY EAST
Sunset Christian School
Private PK-3 Elementary, Religious, Coed
Students: 64 Distance: 0.3mi
Sunset Elementary School
Public K-5 Elementary
Students: 771 Distance: 0.4mi
Tri-Valley Rop School
Public 9-12
Students: NA Distance: 0.5mi
Evan Anwyl
Private K-8 Elementary, Religious, Coed
Students: 152 Distance: 0.9mi
Joe Michell K-8 School
Public K-8 Elementary
Students: 819 Distance: 1.0mi
Del Valle Continuation High School
Public 7-12 Continuation
Students: 111 Distance: 1.0mi
- Bed
- 4
- Bath
- 3.5 (3/1)
- Parking
- 3
- Attached, Int Access From Garage, Garage Door Opener
- SQ FT
- 4,066
- SQ FT Source
- Public Records
- Lot SQ FT
- 18,005.0
- Lot Acres
- 0.41 Acres
- Pool Info
- None
- Kitchen
- Dishwasher, Double Oven, Disposal, Gas Range, Microwave, Range, Refrigerator, Self Cleaning Oven, Gas Water Heater, Counter - Solid Surface, Counter - Stone, Eat In Kitchen, Garbage Disposal, Gas Range/Cooktop, Island, Range/Oven Built-in, Self-Cleaning Oven, Updated Kitchen
- Cooling
- Zoned
- Disclosures
- Nat Hazard Disclosure
- Entry Level
- Exterior Details
- Back Yard, Front Yard, Side Yard, Landscape Back, Landscape Front, Private Entrance
- Flooring
- Tile, Carpet, Wood
- Foundation
- Fire Place
- Family Room, Living Room, Master Bedroom
- Heating
- Forced Air
- Laundry
- Dryer, Laundry Room, Washer, Cabinets, Inside, Inside Room
- Upper Level
- 3 Bedrooms, 2 Baths, Primary Bedrm Suite - 1, Loft, Other
- Main Level
- 1 Bedroom, 1.5 Baths, Laundry Facility, Main Entry
- Views
- Hills
- Possession
- COE
- Architectural Style
- Craftsman
- Non-Master Bathroom Includes
- Shower Over Tub, Tile, Double Sinks
- Construction Status
- Existing
- Additional Miscellaneous Features
- Back Yard, Front Yard, Side Yard, Landscape Back, Landscape Front, Private Entrance
- Location
- Corner Lot
- Roof
- Composition Shingles
- Water and Sewer
- Public
- Fee
- Unavailable
MLS and other Information regarding properties for sale as shown in Theo have been obtained from various sources such as sellers, public records, agents and other third parties. This information may relate to the condition of the property, permitted or unpermitted uses, zoning, square footage, lot size/acreage or other matters affecting value or desirability. Unless otherwise indicated in writing, neither brokers, agents nor Theo have verified, or will verify, such information. If any such information is important to buyer in determining whether to buy, the price to pay or intended use of the property, buyer is urged to conduct their own investigation with qualified professionals, satisfy themselves with respect to that information, and to rely solely on the results of that investigation.
School data provided by GreatSchools. School service boundaries are intended to be used as reference only. To verify enrollment eligibility for a property, contact the school directly.
