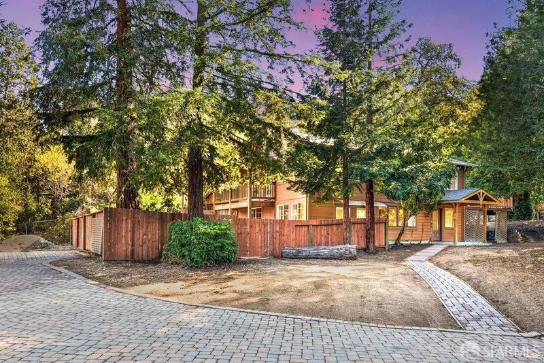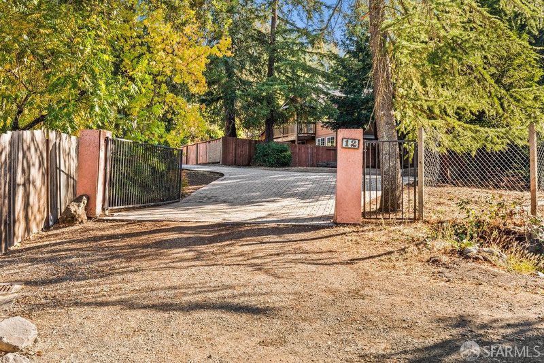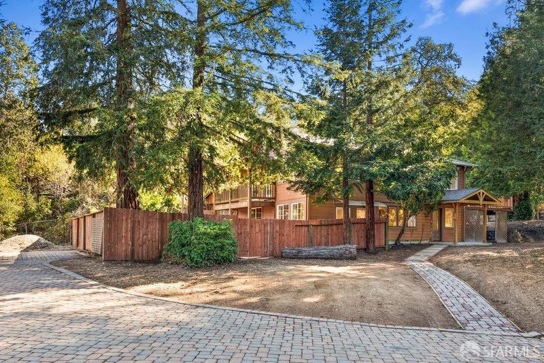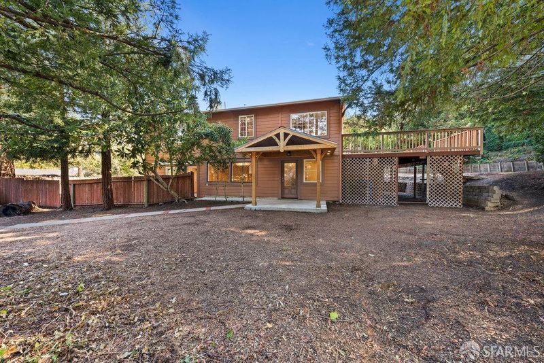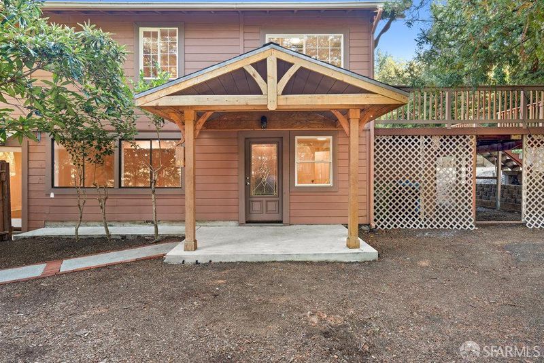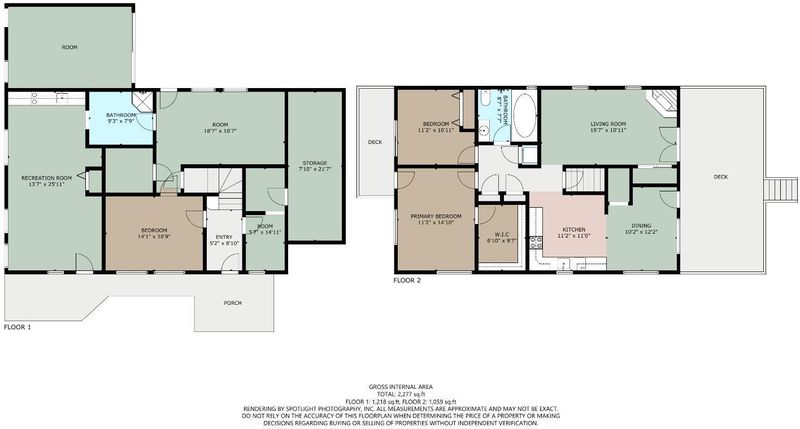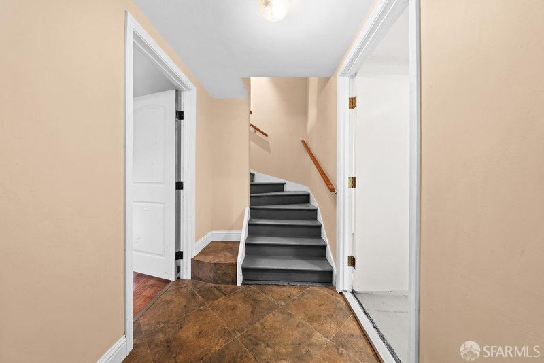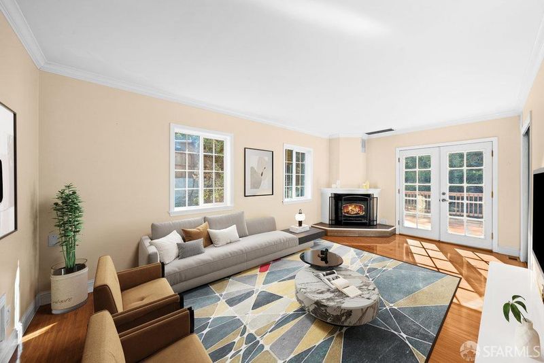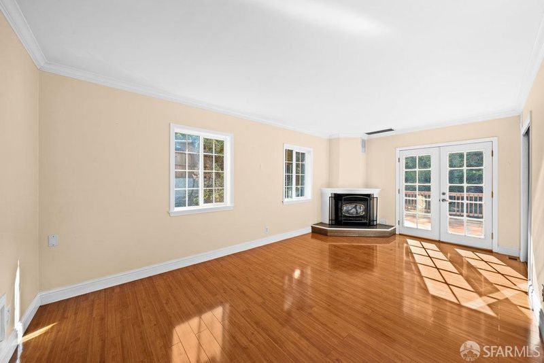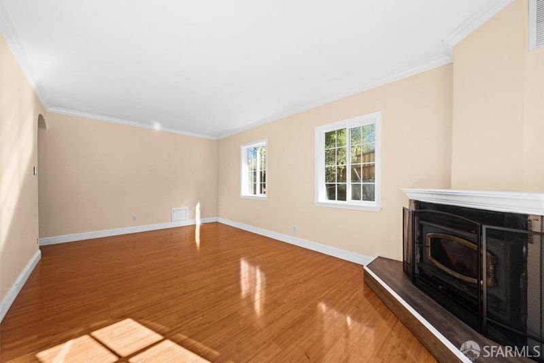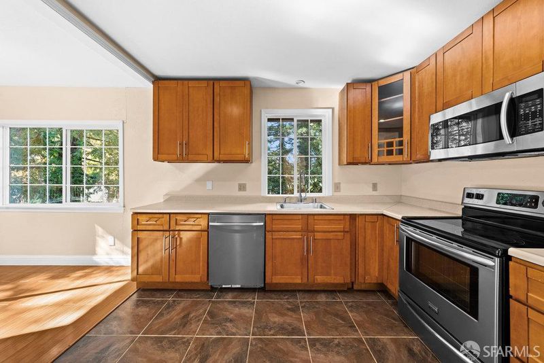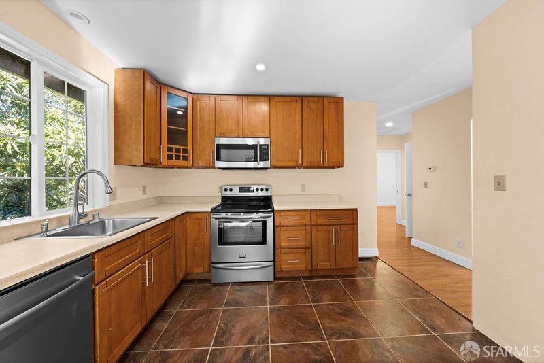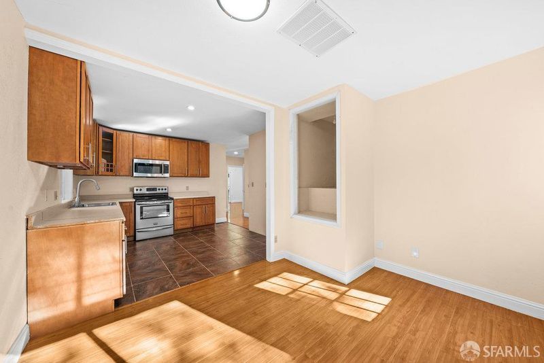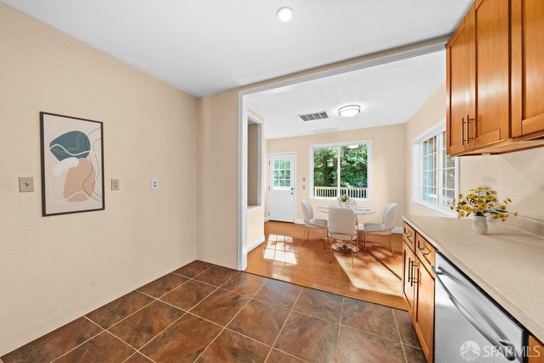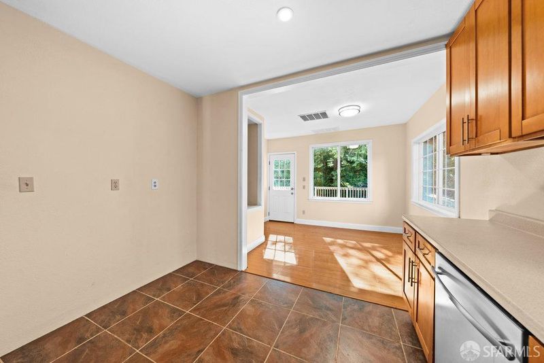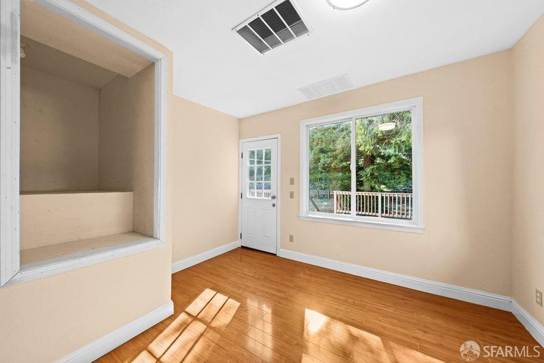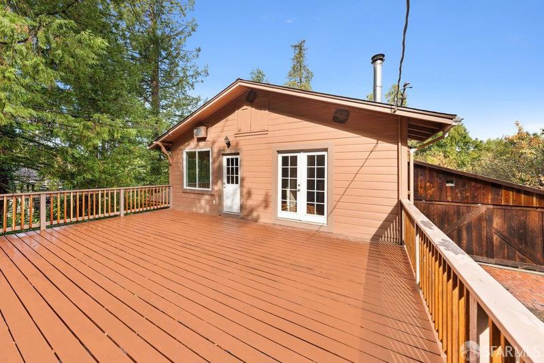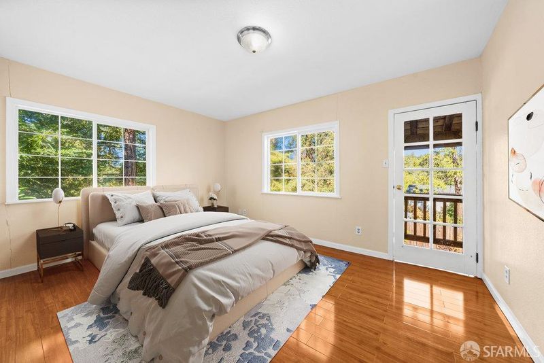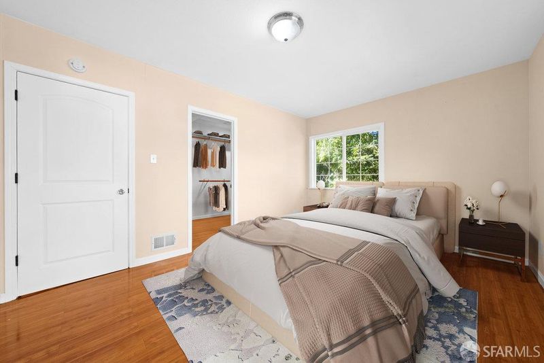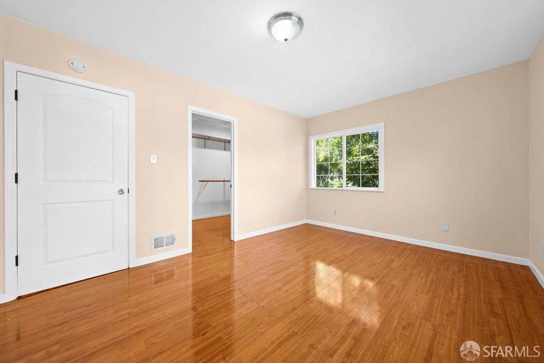
$898,000
1,060
SQ FT
$847
SQ/FT
12 Rose Ln
@ North Lane - 5300 - Orinda, Orinda
- 2 Bed
- 1 Bath
- 6 Park
- 1,060 sqft
- Orinda
-

Bring your tape measure & creativity to this rare Orinda 2BD/1BA Project-Home w/additional bonus rooms, BAs, and separate studio downstairs, all in a coveted Orinda neighborhood close to nature, downtown Orinda, parks, schools, BART & more! 12 Rose Ln., which combines the best of indoor & outdoor living, greets visitors w/a large & lovely gated driveway & large lot set among stately Redwoods, as well as patios, decks & gardens all around. Once inside, the home's top floor boasts a FLR w/FP & doors to a large South-facing deck, a modern kitchen w/b-fast room & deck access, two ample BDs, both w/doors to a Romeo balcony, and a roomy BA w/walk-in shower & soaking tub. Downstairs are 2 bonus rooms ready for possible BD, family rm, or office conversion (buyers to verify all permits & possible uses for themselves), as well as additional storage areas. The home's lower level also boasts a private studio w/separate entrance, wet bar, & unfinished BA ready for possible in-law or office conversion (buyers to verify). The big .6 acre lot, which features mature plantings, and a covered garage, offers lots of space, privacy, & nature for the next owners. Excellent location, close to top-rated schools, Orinda shopping, dining & Country Club, local parks, AND easy BART & 24 Frwy commute access.
- Days on Market
- 15 days
- Current Status
- Active
- Original Price
- $898,000
- List Price
- $898,000
- On Market Date
- Nov 14, 2024
- Property Type
- Single Family Residence
- District
- 5300 - Orinda
- Zip Code
- 94563
- MLS ID
- 424079994
- APN
- 264-140-025-0
- Year Built
- 1923
- Stories in Building
- 0
- Possession
- Close Of Escrow
- Data Source
- SFAR
- Origin MLS System
Wagner Ranch Elementary School
Public K-5 Elementary
Students: 416 Distance: 0.7mi
Holden High School
Private 9-12 Secondary, Nonprofit
Students: 34 Distance: 0.7mi
Orinda Academy
Private 7-12 Secondary, Coed
Students: 90 Distance: 1.1mi
Sleepy Hollow Elementary School
Public K-5 Elementary
Students: 339 Distance: 1.2mi
Glorietta Elementary School
Public K-5 Elementary
Students: 462 Distance: 2.4mi
Bentley Upper
Private 9-12 Nonprofit
Students: 323 Distance: 2.8mi
- Bed
- 2
- Bath
- 1
- Parking
- 6
- Attached
- SQ FT
- 1,060
- SQ FT Source
- Unavailable
- Lot SQ FT
- 26,320.0
- Lot Acres
- 0.6042 Acres
- Kitchen
- Breakfast Area, Synthetic Counter
- Dining Room
- Formal Area
- Exterior Details
- Balcony
- Living Room
- Deck Attached
- Flooring
- Laminate, Tile
- Foundation
- Concrete Perimeter
- Fire Place
- Living Room
- Heating
- Central
- Laundry
- Laundry Closet
- Possession
- Close Of Escrow
- Special Listing Conditions
- Probate Listing
- Fee
- $0
MLS and other Information regarding properties for sale as shown in Theo have been obtained from various sources such as sellers, public records, agents and other third parties. This information may relate to the condition of the property, permitted or unpermitted uses, zoning, square footage, lot size/acreage or other matters affecting value or desirability. Unless otherwise indicated in writing, neither brokers, agents nor Theo have verified, or will verify, such information. If any such information is important to buyer in determining whether to buy, the price to pay or intended use of the property, buyer is urged to conduct their own investigation with qualified professionals, satisfy themselves with respect to that information, and to rely solely on the results of that investigation.
School data provided by GreatSchools. School service boundaries are intended to be used as reference only. To verify enrollment eligibility for a property, contact the school directly.
