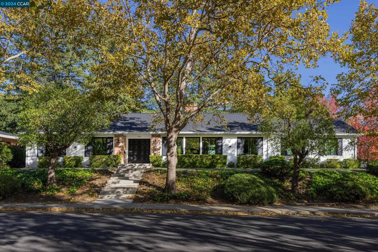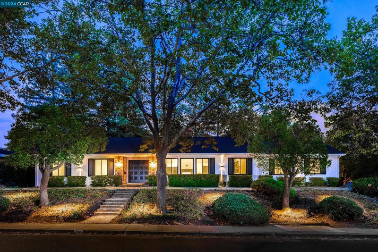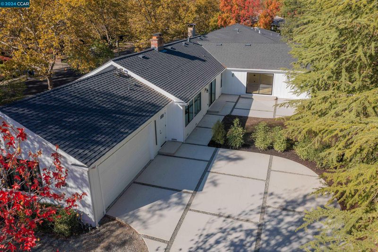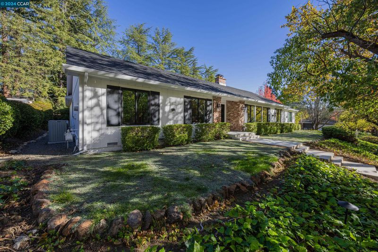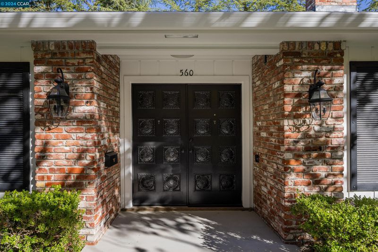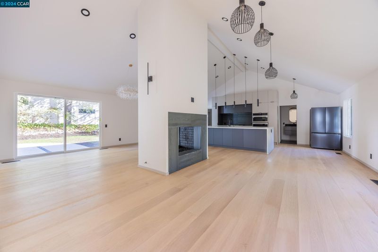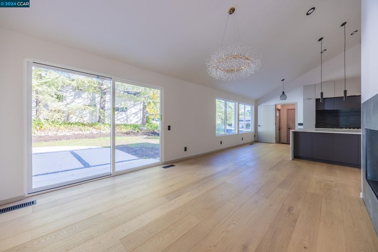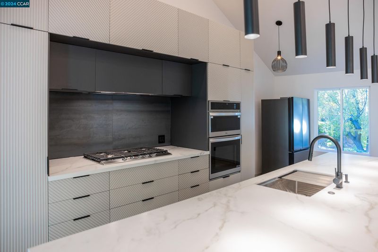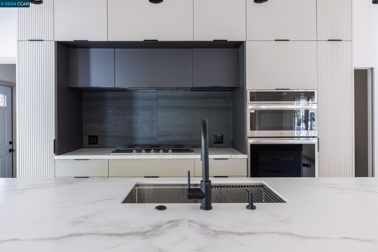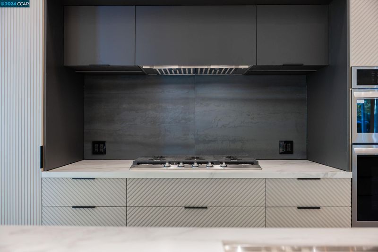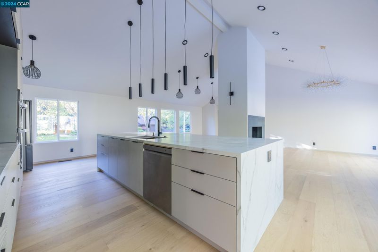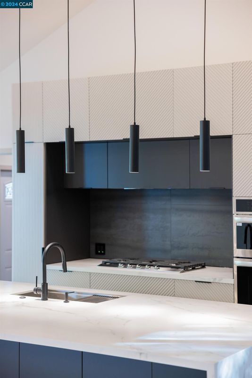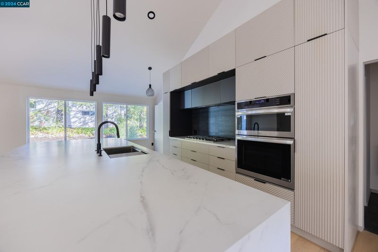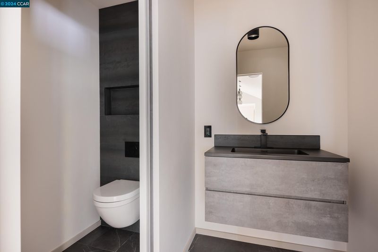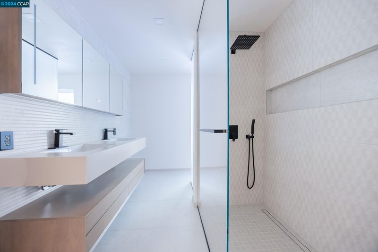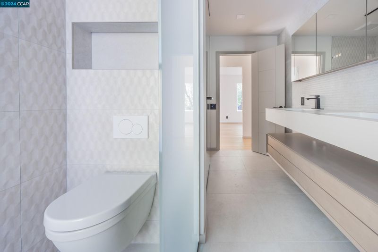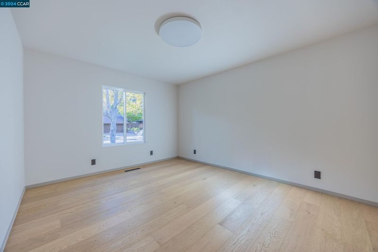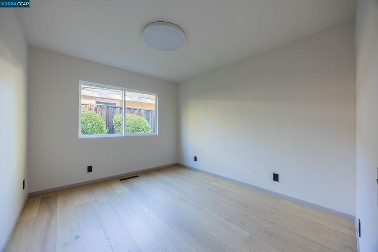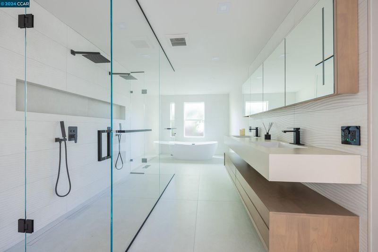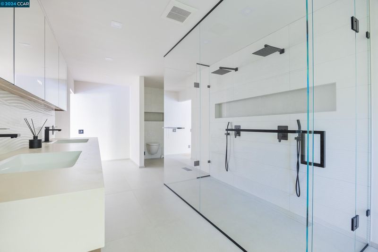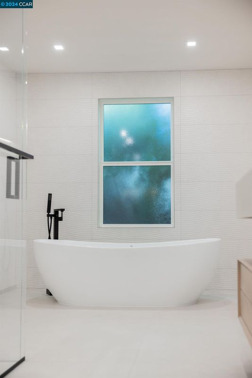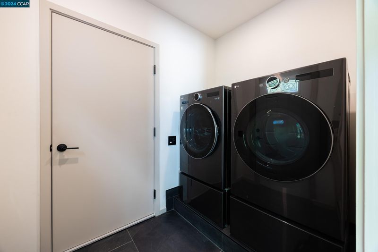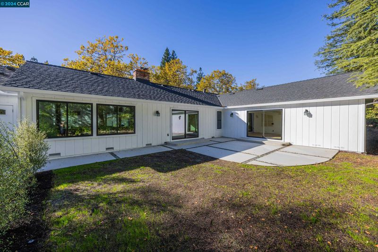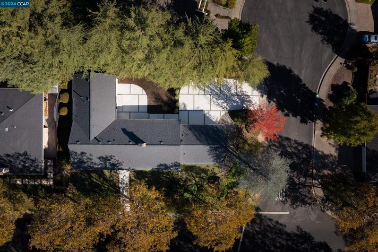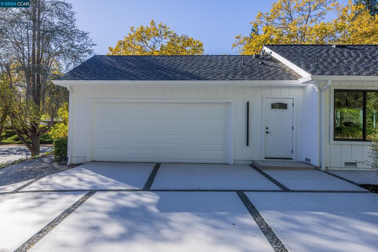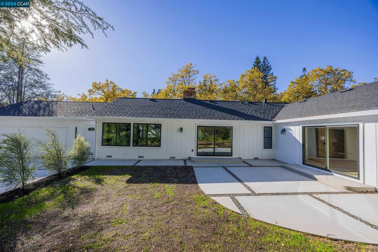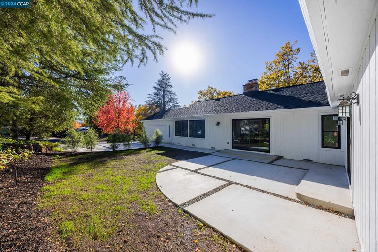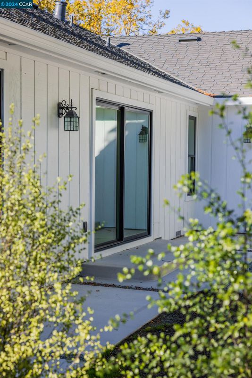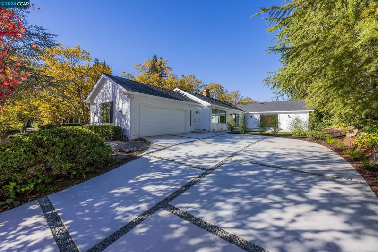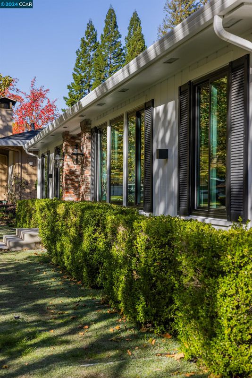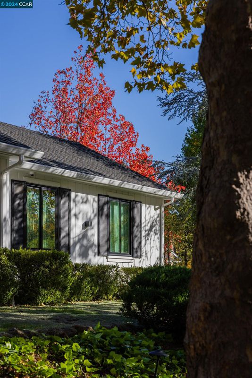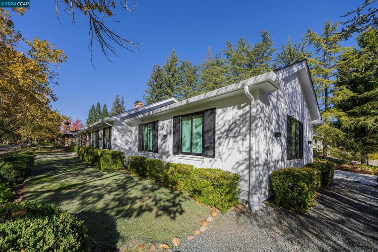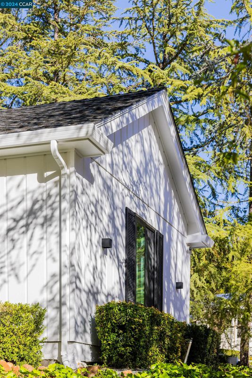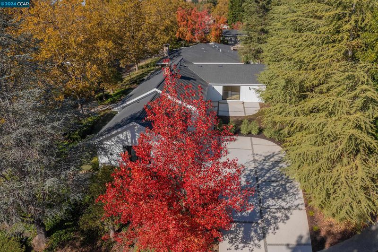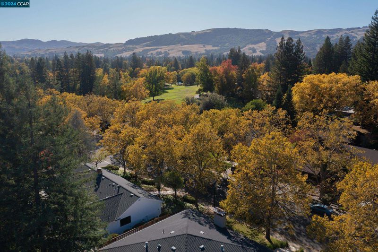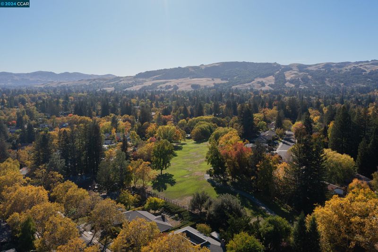
$2,495,000
2,403
SQ FT
$1,038
SQ/FT
560 Old Orchard Dr
@ Sycamore Rd - Sycamore Homes, Danville
- 4 Bed
- 2.5 (2/1) Bath
- 2 Park
- 2,403 sqft
- Danville
-

Impressively expanded and remodeled. 4 bedroom/2.5 bath residence: soaring ceilings, open floor plan. Approx 400 sf added. Brand new finishes, fixtures throughout: new hardwood floors. Primary bedroom suite expanded with oversized master bath and private entry. Excellent floor plan with abundant natural light. Highly sought after location with great HOA amenities including community pools, tennis courts, park, and more. Close proximity to top schools, Blackhawk/Danville restaurants/shopping, freeways, and more.
- Current Status
- Active
- Original Price
- $2,495,000
- List Price
- $2,495,000
- On Market Date
- Nov 14, 2024
- Property Type
- Detached
- D/N/S
- Sycamore Homes
- Zip Code
- 94526
- MLS ID
- 41078879
- APN
- 2162110080
- Year Built
- 1967
- Stories in Building
- 1
- Possession
- COE
- Data Source
- MAXEBRDI
- Origin MLS System
- CONTRA COSTA
John Baldwin Elementary School
Public K-5 Elementary
Students: 515 Distance: 0.8mi
Vista Grande Elementary School
Public K-5 Elementary
Students: 623 Distance: 0.9mi
Charlotte Wood Middle School
Public 6-8 Middle
Students: 978 Distance: 1.1mi
Green Valley Elementary School
Public K-5 Elementary
Students: 490 Distance: 1.2mi
Montessori School Of San Ramon
Private K-3 Montessori, Elementary, Coed
Students: 12 Distance: 1.2mi
Los Cerros Middle School
Public 6-8 Middle
Students: 645 Distance: 1.5mi
- Bed
- 4
- Bath
- 2.5 (2/1)
- Parking
- 2
- Attached
- SQ FT
- 2,403
- SQ FT Source
- Builder
- Lot SQ FT
- 10,350.0
- Lot Acres
- 0.24 Acres
- Pool Info
- In Ground, Community
- Kitchen
- Counter - Stone, Island
- Cooling
- Central Air
- Disclosures
- Other - Call/See Agent
- Entry Level
- Exterior Details
- Backyard, Back Yard
- Flooring
- Hardwood Flrs Throughout, Tile
- Foundation
- Fire Place
- Gas, Living Room
- Heating
- Central
- Laundry
- Laundry Room
- Main Level
- 4 Bedrooms, 2 Baths, Other, Main Entry
- Possession
- COE
- Architectural Style
- Contemporary, Other
- Construction Status
- Existing
- Additional Miscellaneous Features
- Backyard, Back Yard
- Location
- Sloped Up, Other
- Roof
- Composition
- Water and Sewer
- Public
- Fee
- $500
MLS and other Information regarding properties for sale as shown in Theo have been obtained from various sources such as sellers, public records, agents and other third parties. This information may relate to the condition of the property, permitted or unpermitted uses, zoning, square footage, lot size/acreage or other matters affecting value or desirability. Unless otherwise indicated in writing, neither brokers, agents nor Theo have verified, or will verify, such information. If any such information is important to buyer in determining whether to buy, the price to pay or intended use of the property, buyer is urged to conduct their own investigation with qualified professionals, satisfy themselves with respect to that information, and to rely solely on the results of that investigation.
School data provided by GreatSchools. School service boundaries are intended to be used as reference only. To verify enrollment eligibility for a property, contact the school directly.
