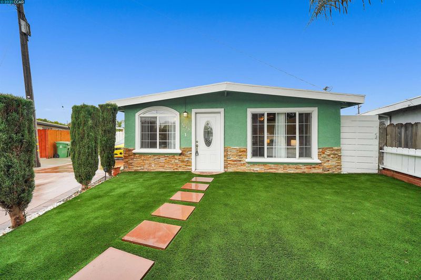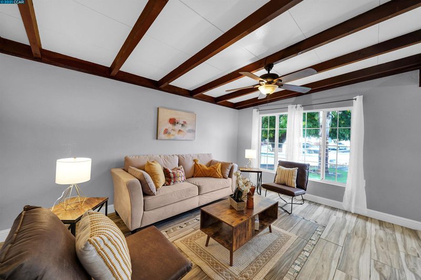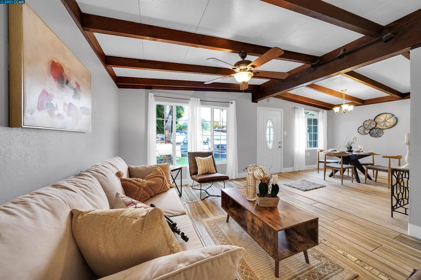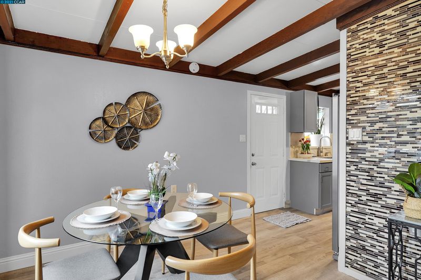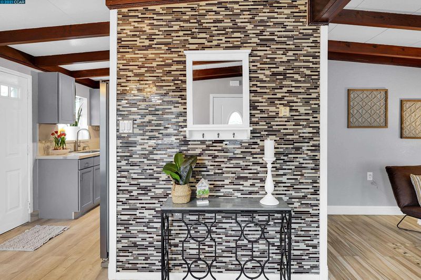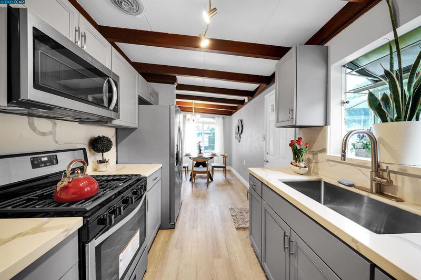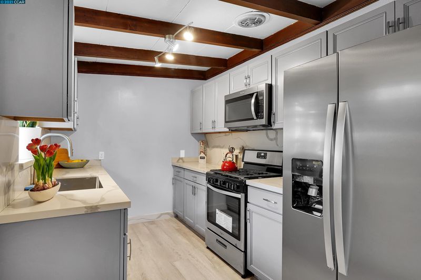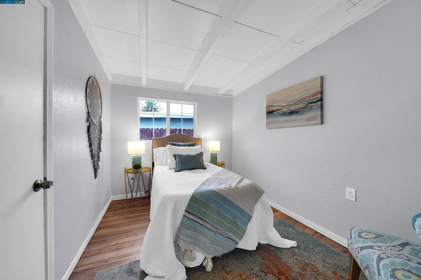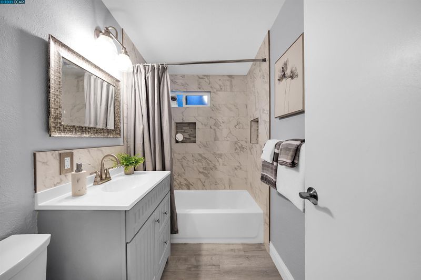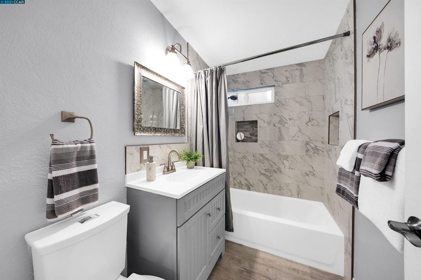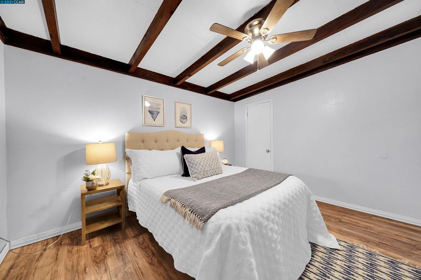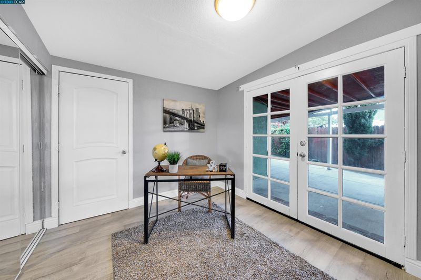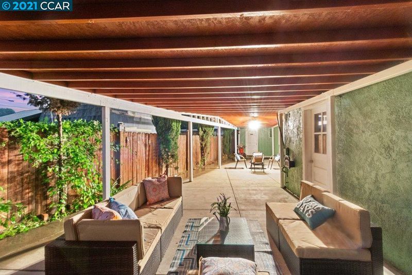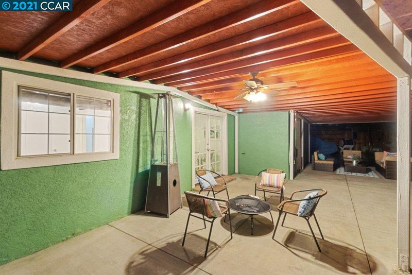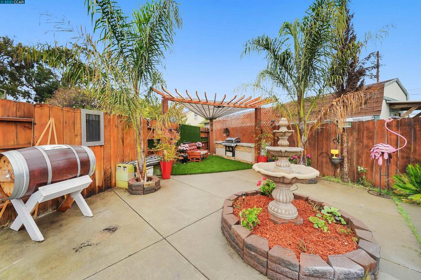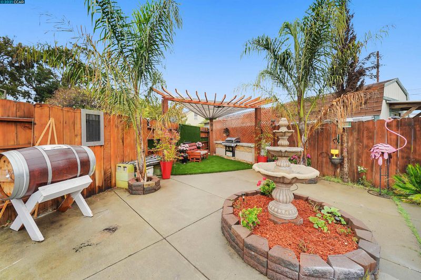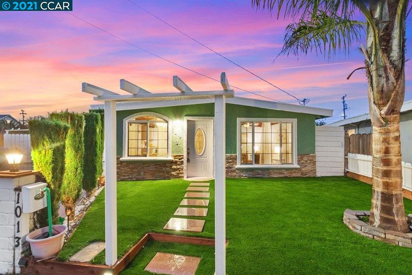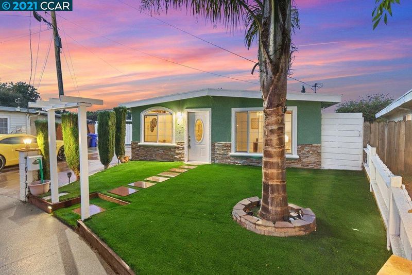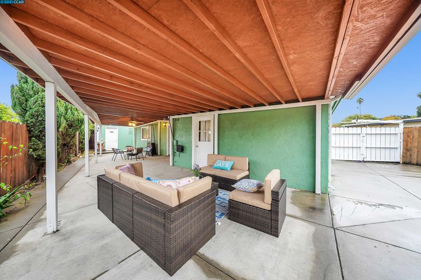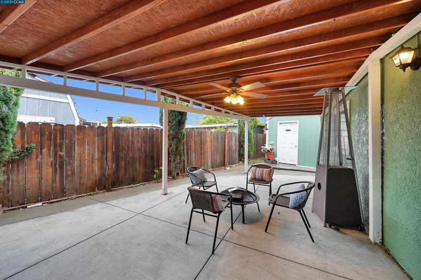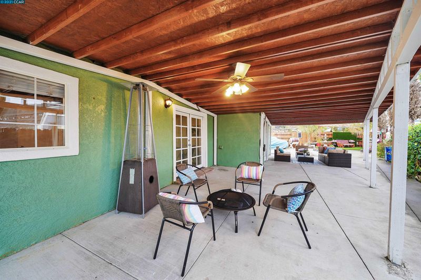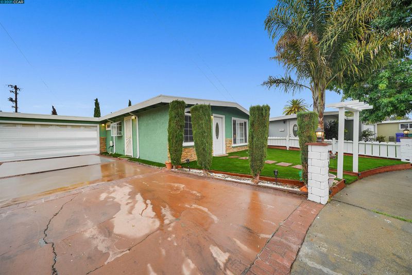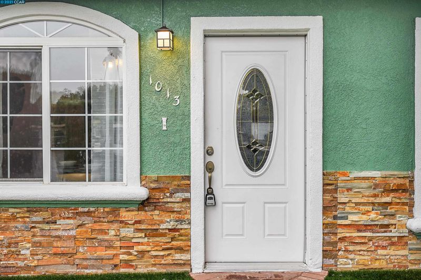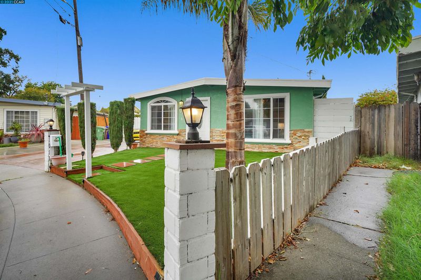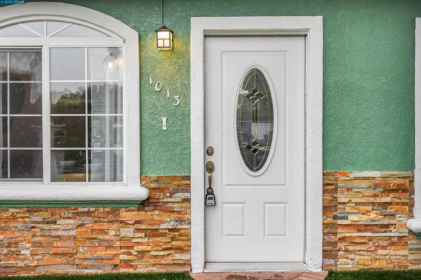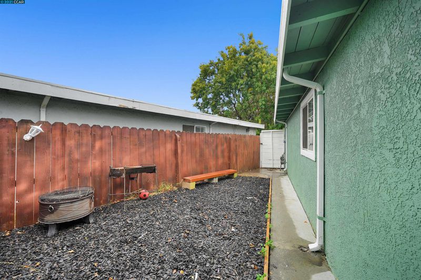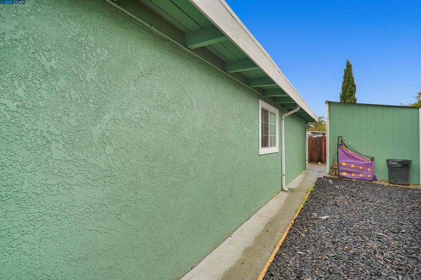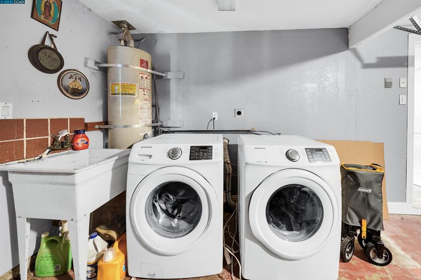 Sold 9.1% Over Asking
Sold 9.1% Over Asking
$575,000
960
SQ FT
$599
SQ/FT
1013 Barbara Ln
@ Rumrill - SAN PABLO PROP, San Pablo
- 3 Bed
- 1 Bath
- 6 Park
- 960 sqft
- SAN PABLO
-

Sharp & Sophisticated Home w/ A Fusion Of Modern & Classic Styles! Step Inside & Be Amazed By Gorgeous Light Filled Living Area That Flows Seamlessly w/ Dining & Kitchen Area! The NEW Kitchen Includes Stoned Countertops w/ Matching Backsplash, Custom Cabinets, Top-Of-The Line "SS Appliances" & Bay Window! Take Advantage Of The “Comme il Faut” Bedrooms w/ Renovated Bathroom! The Floor Plan Feels Light & Airy w/ Ample Windows & Harmonious Flow That Leads To The Yard That Is Perfect For Entertaining RAIN or SHINE As It Has it’s Own Custom Built Wooden Canopy & Outdoor Built IN BBQ Area! Parking Is A Breeze As It Offers Multiple Parking Areas (Extended Driveway, Garage & Rear Parking) That Can Easily Fit 6-10 Vehicles! Other Features Include: Newer Paint Inside & Out, New Flooring Throughout, New Plumbing, New Electrical Outlets, Rear Storage w/ Own Toilet & Sink, Prime Cul-de-sac Location & Friendly Neighbors Makes This Unbeatable! **Wed 10/27 4pm-6pm**
- Current Status
- Sold
- Sold Price
- $575,000
- Over List Price
- 9.1%
- Original Price
- $527,000
- List Price
- $527,000
- On Market Date
- Oct 22, 2021
- Contract Date
- Oct 30, 2021
- Close Date
- Dec 1, 2021
- Property Type
- Detached
- D/N/S
- SAN PABLO PROP
- Zip Code
- 94806
- MLS ID
- 40971977
- APN
- 411-010-047
- Year Built
- 1954
- Stories in Building
- Unavailable
- Possession
- COE
- COE
- Dec 1, 2021
- Data Source
- MAXEBRDI
- Origin MLS System
- CONTRA COSTA
Lake Elementary School
Public K-6 Elementary
Students: 375 Distance: 0.4mi
Verde Elementary School
Public K-6 Elementary
Students: 344 Distance: 0.6mi
Dover Elementary School
Public K-6 Elementary
Students: 657 Distance: 0.6mi
Bayview Elementary School
Public K-6 Elementary
Students: 512 Distance: 0.7mi
Middle College High School
Public 9-12 Secondary
Students: 288 Distance: 0.7mi
Helms Middle School
Public 7-8 Middle, Coed
Students: 864 Distance: 0.7mi
- Bed
- 3
- Bath
- 1
- Parking
- 6
- Attached Garage, Garage Parking, Int Access From Garage, Off Street Parking, Parking Spaces, RV/Boat Parking, Side Yard Access, Other, Parking Area, Garage Facing Front, Private
- SQ FT
- 960
- SQ FT Source
- Public Records
- Lot SQ FT
- 5,760.0
- Lot Acres
- 0.132231 Acres
- Pool Info
- None
- Kitchen
- Counter - Stone, Electric Range/Cooktop, Gas Range/Cooktop, Microwave, Refrigerator, Updated Kitchen, Other
- Cooling
- Other
- Disclosures
- Special Flood Haz Area, Other - Call/See Agent
- Exterior Details
- Stucco
- Flooring
- Laminate, Other
- Foundation
- Other
- Fire Place
- None
- Heating
- Wall Furnace
- Laundry
- In Garage
- Main Level
- 3 Bedrooms, 1 Bath, No Steps to Entry, Main Entry
- Possession
- COE
- Architectural Style
- Ranch
- Construction Status
- Existing
- Additional Equipment
- Water Heater Gas, Smoke Detector
- Lot Description
- Cul-De-Sac, Level, Premium Lot, Front Yard, Garden, Landscape Back, Landscape Front
- Pool
- None
- Roof
- Other
- Solar
- None
- Terms
- Cash, Conventional, FHA, VA
- Water and Sewer
- Sewer System - Public, Water - Public
- Yard Description
- Back Yard, Dog Run, Fenced, Front Yard, Garden/Play, Patio Covered, Side Yard, Back Porch, Low Maintenance, Perimeter Fencing, Porch Awning
- Fee
- Unavailable
MLS and other Information regarding properties for sale as shown in Theo have been obtained from various sources such as sellers, public records, agents and other third parties. This information may relate to the condition of the property, permitted or unpermitted uses, zoning, square footage, lot size/acreage or other matters affecting value or desirability. Unless otherwise indicated in writing, neither brokers, agents nor Theo have verified, or will verify, such information. If any such information is important to buyer in determining whether to buy, the price to pay or intended use of the property, buyer is urged to conduct their own investigation with qualified professionals, satisfy themselves with respect to that information, and to rely solely on the results of that investigation.
School data provided by GreatSchools. School service boundaries are intended to be used as reference only. To verify enrollment eligibility for a property, contact the school directly.
