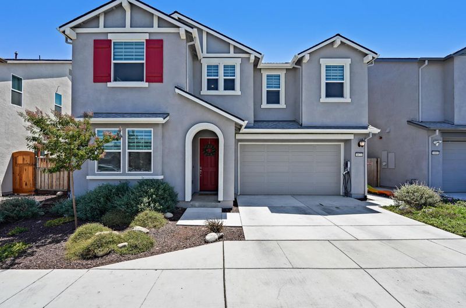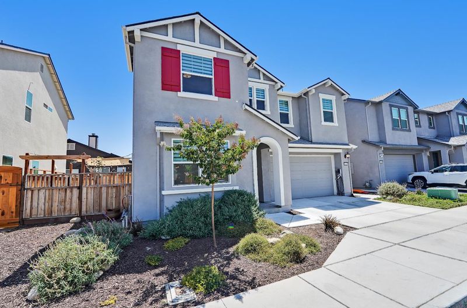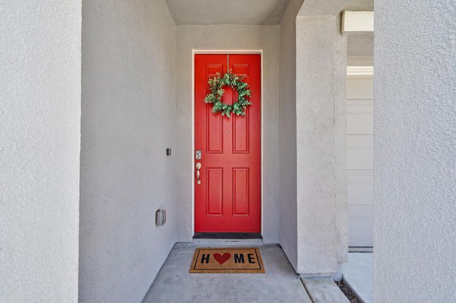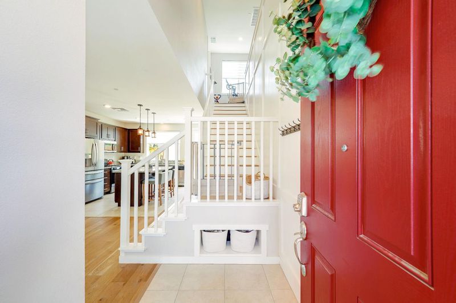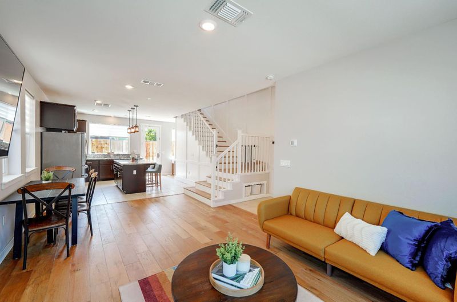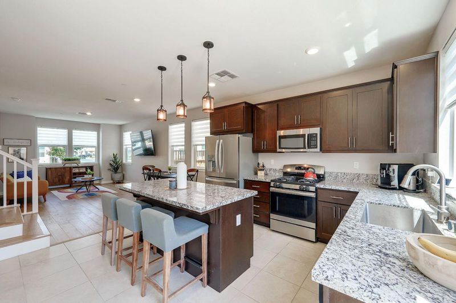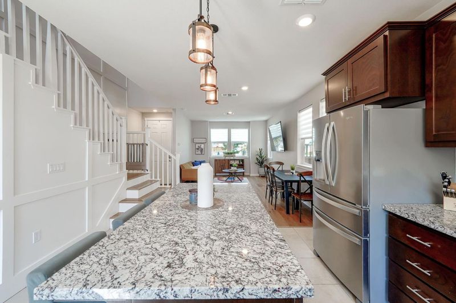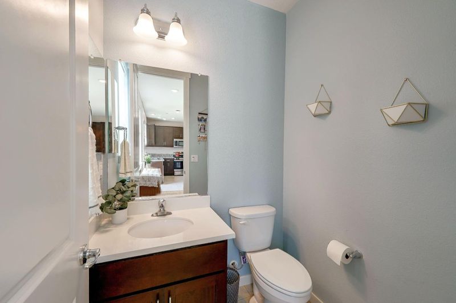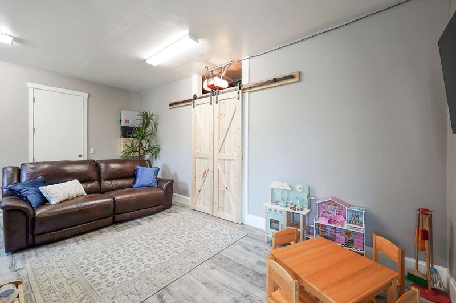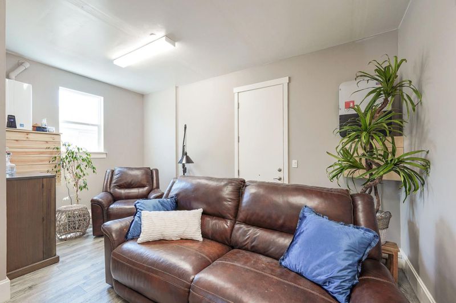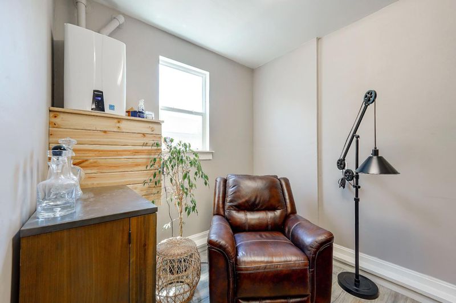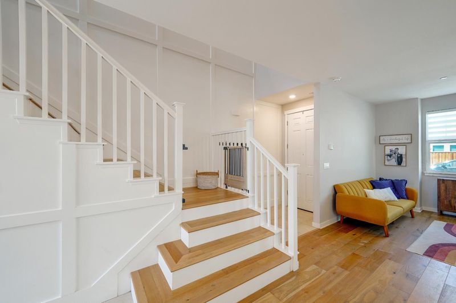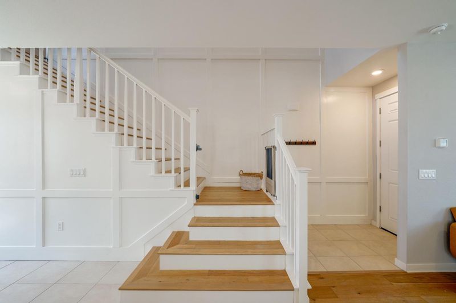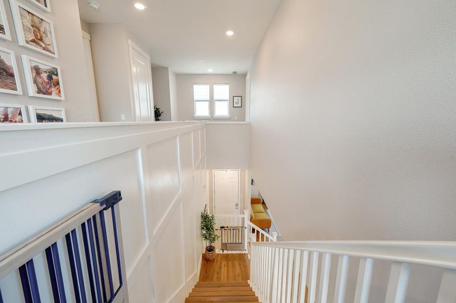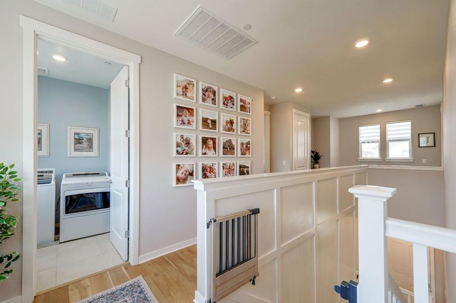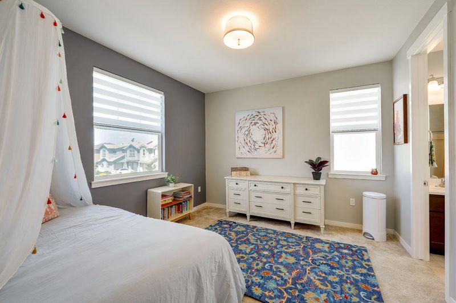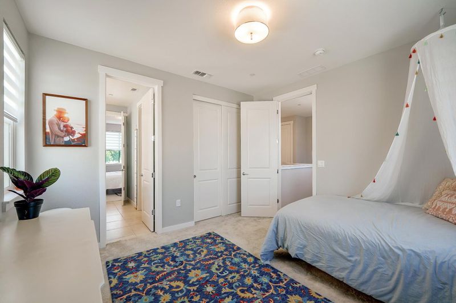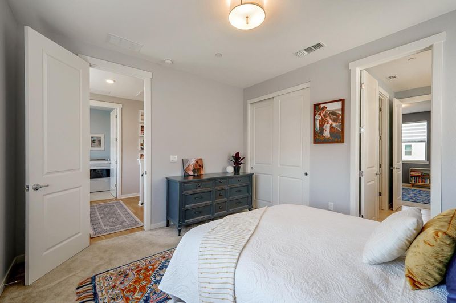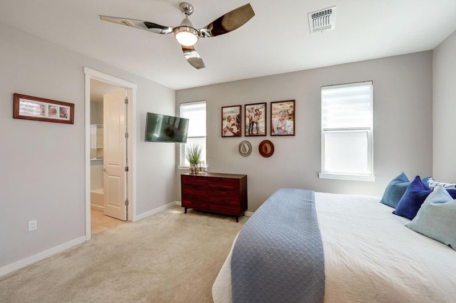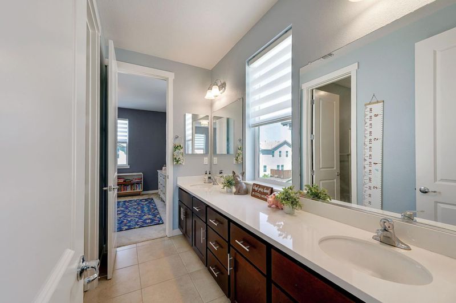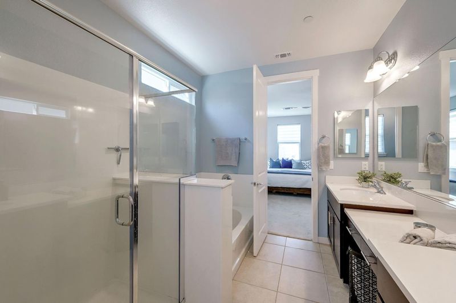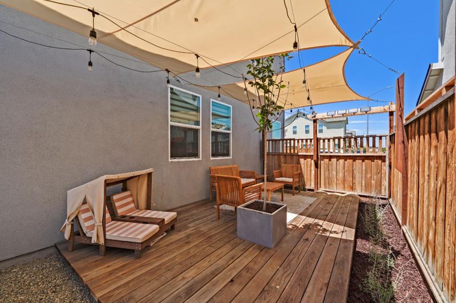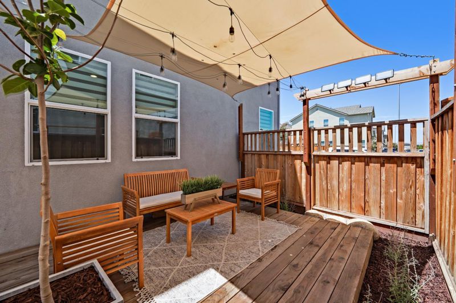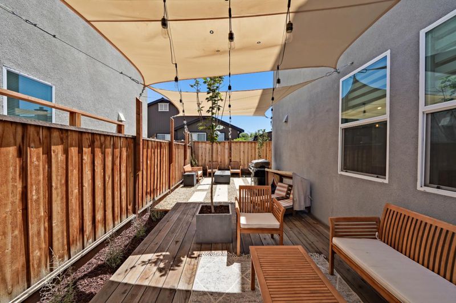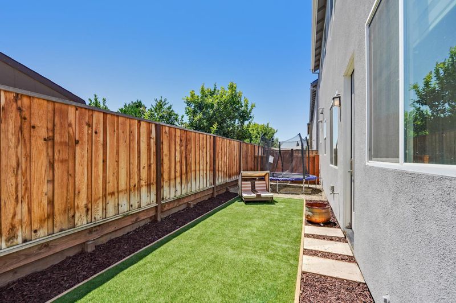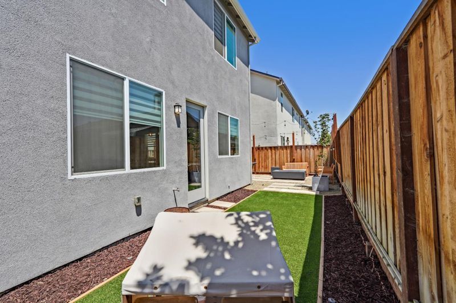 Sold 3.0% Over Asking
Sold 3.0% Over Asking
$720,000
1,751
SQ FT
$411
SQ/FT
1071 Amore Street
@ Brennan - 182 - Hollister, Hollister
- 3 Bed
- 3 (2/1) Bath
- 2 Park
- 1,751 sqft
- HOLLISTER
-

A perfect 10. Beautiful, better-than-new 2018 Blue Mountain Communities home. Custom board & batten staircase feature walls and upgraded wood flooring & stairs. Open concept fam room/dining /kitchen. Granite counters, stainless steel appliances, breakfast bar, walk-in pantry. Cleverly modified garage w/barn-doors: privacy & extra room for guests or use as an office, studio or kids space AND it is served by a half bath just inside. Second level spacious master bedroom w/walk-in closet, en suite bathroom featuring dual sinks, vanity counter, large soaking tub & separate shower. Two additional bedrooms & adjoining dual sink bath w/tub/shower combo, convenient upstairs laundry room & built-in cabinetry. Deck-patio for shady seating w/plenty of room for entertaining guests, BBQing, cozying up around the firepit. Enclosed dog run. Drip-lines for gardening. Electric car charging. Owned solar. Tucked off main streets, quiet, charming and central. Don't let this one go! Buyer to verify SF.
- Days on Market
- 8 days
- Current Status
- Sold
- Sold Price
- $720,000
- Over List Price
- 3.0%
- Original Price
- $699,000
- List Price
- $699,000
- On Market Date
- Aug 2, 2021
- Contract Date
- Aug 10, 2021
- Close Date
- Sep 1, 2021
- Property Type
- Single Family Home
- Area
- 182 - Hollister
- Zip Code
- 95023
- MLS ID
- ML81856405
- APN
- 058-100-010-000
- Year Built
- 2018
- Stories in Building
- Unavailable
- Possession
- Unavailable
- COE
- Sep 1, 2021
- Data Source
- MLSL
- Origin MLS System
- MLSListings
R. O. Hardin Elementary School
Public K-5 Elementary
Students: 458 Distance: 0.2mi
Hollister Prep
Charter K-8
Students: 480 Distance: 0.2mi
Sacred Heart Parish School
Private K-8 Elementary, Religious, Coed
Students: 183 Distance: 0.4mi
Hollister Montessori School
Private K-6 Montessori, Elementary, Coed
Students: 42 Distance: 0.6mi
Grace Bible Christian
Private 1-12 Combined Elementary And Secondary, Religious, Coed
Students: NA Distance: 0.7mi
Calaveras Elementary School
Public K-8 Elementary
Students: 493 Distance: 0.7mi
- Bed
- 3
- Bath
- 3 (2/1)
- Double Sinks, Half on Ground Floor, Master - Oversized Tub, Master - Stall Shower(s)
- Parking
- 2
- Attached Garage, Electric Car Hookup, On Street, Uncovered Parking
- SQ FT
- 1,751
- SQ FT Source
- Unavailable
- Lot SQ FT
- 3,053.0
- Lot Acres
- 0.070087 Acres
- Cooling
- Central AC
- Dining Room
- Breakfast Bar, Dining Area
- Disclosures
- None
- Family Room
- Kitchen / Family Room Combo
- Foundation
- Concrete Perimeter and Slab
- Heating
- Central Forced Air
- Laundry
- Inside, Upper Floor
- Fee
- Unavailable
MLS and other Information regarding properties for sale as shown in Theo have been obtained from various sources such as sellers, public records, agents and other third parties. This information may relate to the condition of the property, permitted or unpermitted uses, zoning, square footage, lot size/acreage or other matters affecting value or desirability. Unless otherwise indicated in writing, neither brokers, agents nor Theo have verified, or will verify, such information. If any such information is important to buyer in determining whether to buy, the price to pay or intended use of the property, buyer is urged to conduct their own investigation with qualified professionals, satisfy themselves with respect to that information, and to rely solely on the results of that investigation.
School data provided by GreatSchools. School service boundaries are intended to be used as reference only. To verify enrollment eligibility for a property, contact the school directly.
